Санузел среднего размера с фасадами островного типа – фото дизайна интерьера
Сортировать:
Бюджет
Сортировать:Популярное за сегодня
1 - 20 из 21 434 фото

На фото: туалет среднего размера в стиле неоклассика (современная классика) с фасадами островного типа, черными фасадами, разноцветными стенами, врезной раковиной, унитазом-моноблоком, столешницей из искусственного кварца и серой столешницей

This master bathroom is elegant and rich. The materials used are all premium materials yet they are not boastful, creating a true old world quality. The sea-foam colored hand made and glazed wall tiles are meticulously placed to create straight lines despite the abnormal shapes. The Restoration Hardware sconces and orb chandelier both complement and contrast the traditional style of the furniture vanity, Rohl plumbing fixtures and claw foot tub.
Design solutions include selecting mosaic hexagonal Calcutta gold floor tile as the perfect complement to the horizontal and linear look of the wall tile. As well, the crown molding is set at the elevation of the shower soffit and top of the window casing (not seen here) to provide a purposeful termination of the tile. Notice the full tiles at the top and bottom of the wall, small details such as this are what really brings the architect's intention to full expression with our projects.
Beautifully appointed custom home near Venice Beach, FL. Designed with the south Florida cottage style that is prevalent in Naples. Every part of this home is detailed to show off the work of the craftsmen that created it.
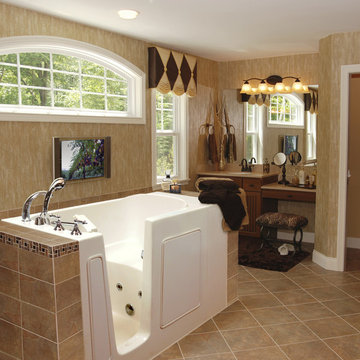
Свежая идея для дизайна: главная ванная комната среднего размера в стиле неоклассика (современная классика) с фасадами островного типа, фасадами цвета дерева среднего тона, ванной в нише, угловым душем, коричневыми стенами, полом из керамической плитки, врезной раковиной, столешницей из гранита и коричневым полом - отличное фото интерьера
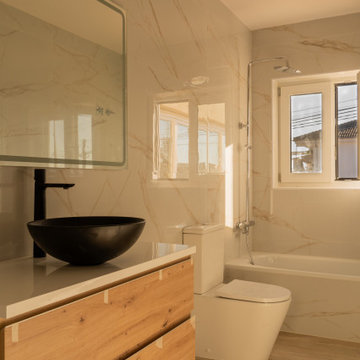
Construcción de baño de estilo contemporáneo
Источник вдохновения для домашнего уюта: главный совмещенный санузел среднего размера, в белых тонах с отделкой деревом в современном стиле с фасадами островного типа, светлыми деревянными фасадами, накладной ванной, душем в нише, белой плиткой, мраморной плиткой, белыми стенами, мраморной столешницей, коричневым полом, открытым душем, белой столешницей, тумбой под одну раковину и встроенной тумбой
Источник вдохновения для домашнего уюта: главный совмещенный санузел среднего размера, в белых тонах с отделкой деревом в современном стиле с фасадами островного типа, светлыми деревянными фасадами, накладной ванной, душем в нише, белой плиткой, мраморной плиткой, белыми стенами, мраморной столешницей, коричневым полом, открытым душем, белой столешницей, тумбой под одну раковину и встроенной тумбой
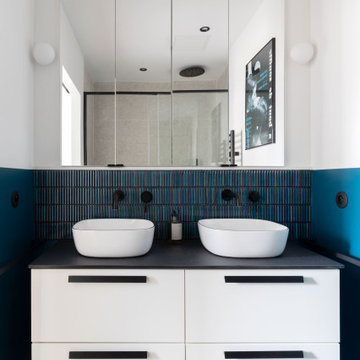
La salle d’eau est séparée de la chambre par une porte coulissante vitrée afin de laisser passer la lumière naturelle. L’armoire à pharmacie a été réalisée sur mesure. Ses portes miroir apportent volume et profondeur à l’espace. Afin de se fondre dans le décor et d’optimiser l’agencement, elle a été incrustée dans le doublage du mur.
Enfin, la mosaïque irisée bleue Kitkat (Casalux) apporte tout le caractère de cette mini pièce maximisée.
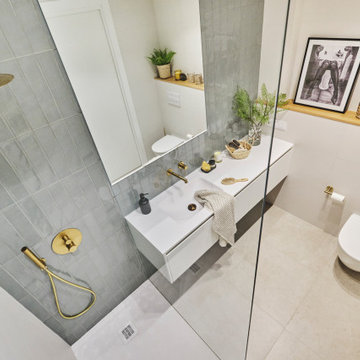
На фото: ванная комната среднего размера, в белых тонах с отделкой деревом в скандинавском стиле с фасадами островного типа, светлыми деревянными фасадами, душем без бортиков, бежевой плиткой, бежевыми стенами, светлым паркетным полом, душевой кабиной, бежевым полом, душем с распашными дверями, белой столешницей и тумбой под одну раковину с

DESPUÉS: Se sustituyó la bañera por una práctica y cómoda ducha con una hornacina. Los azulejos estampados y 3D le dan un poco de energía y color a este nuevo espacio en blanco y negro.
El baño principal es uno de los espacios más logrados. No fue fácil decantarse por un diseño en blanco y negro, pero por tratarse de un espacio amplio, con luz natural, y no ha resultado tan atrevido. Fue clave combinarlo con una hornacina y una mampara con perfilería negra.

This tub and shower combo features a beautifully tiled shower niche using Bedrosians Cloe tiles in white.
Свежая идея для дизайна: ванная комната среднего размера в стиле кантри с фасадами островного типа, коричневыми фасадами, накладной ванной, душем над ванной, унитазом-моноблоком, зеленой плиткой, керамической плиткой, серыми стенами, полом из керамической плитки, душевой кабиной, накладной раковиной, столешницей из кварцита, бежевым полом, шторкой для ванной, бежевой столешницей, нишей, тумбой под одну раковину и встроенной тумбой - отличное фото интерьера
Свежая идея для дизайна: ванная комната среднего размера в стиле кантри с фасадами островного типа, коричневыми фасадами, накладной ванной, душем над ванной, унитазом-моноблоком, зеленой плиткой, керамической плиткой, серыми стенами, полом из керамической плитки, душевой кабиной, накладной раковиной, столешницей из кварцита, бежевым полом, шторкой для ванной, бежевой столешницей, нишей, тумбой под одну раковину и встроенной тумбой - отличное фото интерьера
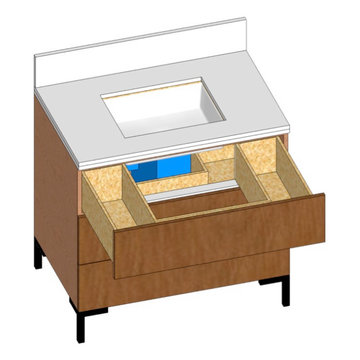
Свежая идея для дизайна: ванная комната среднего размера в стиле неоклассика (современная классика) с фасадами островного типа, фасадами цвета дерева среднего тона, ванной в нише, душем над ванной, биде, белой плиткой, плиткой кабанчик, белыми стенами, полом из керамогранита, врезной раковиной, столешницей из искусственного кварца, серым полом, шторкой для ванной, белой столешницей, нишей, тумбой под одну раковину и напольной тумбой - отличное фото интерьера
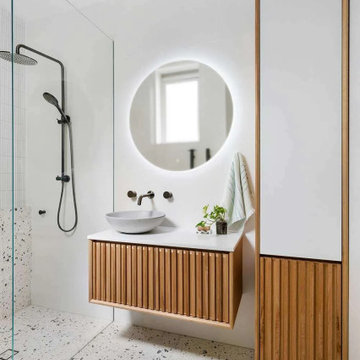
Terrazzo Bathrooms, Real Terrazzo Tiles, Terrazzo Perth, Real Wood Vanities Perth, Modern Bathroom, Black Tapware Bathroom, Half Shower Wall, Small Bathrooms, Modern Small Bathrooms

Bathroom renovation included using a closet in the hall to make the room into a bigger space. Since there is a tub in the hall bath, clients opted for a large shower instead.

Stage two of this project was to renovate the upstairs bathrooms which consisted of main bathroom, powder room, ensuite and walk in robe. A feature wall of hand made subways laid vertically and navy and grey floors harmonise with the downstairs theme. We have achieved a calming space whilst maintaining functionality and much needed storage space.
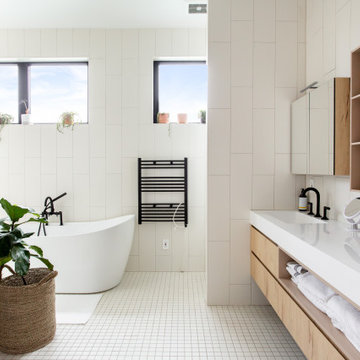
Свежая идея для дизайна: главная ванная комната среднего размера в стиле кантри с фасадами островного типа, коричневыми фасадами, отдельно стоящей ванной, открытым душем, белой плиткой, керамогранитной плиткой, белыми стенами, полом из керамогранита, монолитной раковиной, столешницей из искусственного камня, белым полом, открытым душем, белой столешницей, тумбой под две раковины и подвесной тумбой - отличное фото интерьера

Leave the concrete jungle behind as you step into the serene colors of nature brought together in this couples shower spa. Luxurious Gold fixtures play against deep green picket fence tile and cool marble veining to calm, inspire and refresh your senses at the end of the day.
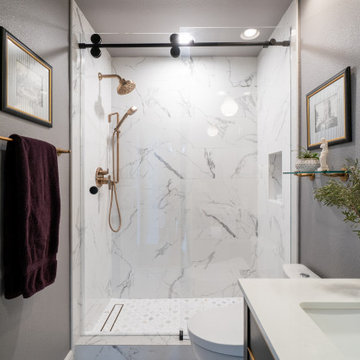
Свежая идея для дизайна: детская ванная комната среднего размера в классическом стиле с фасадами островного типа, темными деревянными фасадами, душем в нише, унитазом-моноблоком, белой плиткой, керамогранитной плиткой, серыми стенами, полом из мозаичной плитки, врезной раковиной, столешницей из искусственного кварца, белым полом, душем с раздвижными дверями, белой столешницей, нишей, тумбой под одну раковину и напольной тумбой - отличное фото интерьера
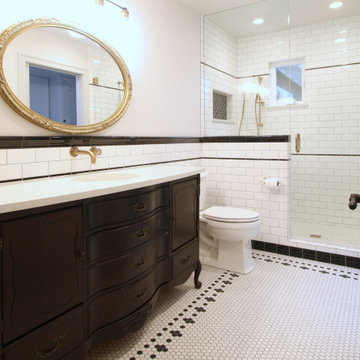
What an amazing transformation that took place on this original 1100 sf kit house, and what an enjoyable project for a friend of mine! This Woodlawn remodel was a complete overhaul of the original home, maximizing every square inch of space. The home is now a 2 bedroom, 1 bath home with a large living room, dining room, kitchen, guest bedroom, and a master bedroom with walk-in closet. While still a way off from retiring, the owner wanted to make this her forever home, with accessibility and aging-in-place in mind. The design took cues from the owner's antique furniture, and bold colors throughout create a vibrant space.
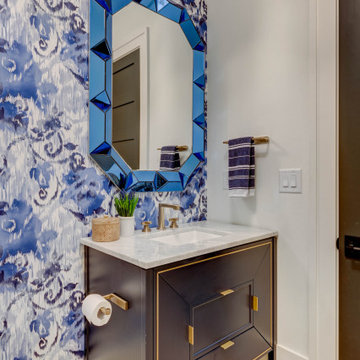
На фото: туалет среднего размера в стиле неоклассика (современная классика) с фасадами островного типа, синими фасадами, белыми стенами, светлым паркетным полом, врезной раковиной, мраморной столешницей, белым полом, белой столешницей, напольной тумбой, обоями на стенах и раздельным унитазом

Cozy hallway bathroom with subway tiles on the walls and penny tiles on the floor.
Стильный дизайн: детская ванная комната среднего размера в современном стиле с черно-белой плиткой, столешницей из кварцита, белой столешницей, напольной тумбой, фасадами островного типа, коричневыми фасадами, накладной ванной, душем над ванной, керамической плиткой, белыми стенами, полом из керамической плитки, белым полом, открытым душем и тумбой под одну раковину - последний тренд
Стильный дизайн: детская ванная комната среднего размера в современном стиле с черно-белой плиткой, столешницей из кварцита, белой столешницей, напольной тумбой, фасадами островного типа, коричневыми фасадами, накладной ванной, душем над ванной, керамической плиткой, белыми стенами, полом из керамической плитки, белым полом, открытым душем и тумбой под одну раковину - последний тренд
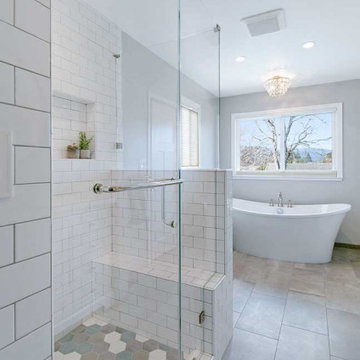
The client derived inspiration for her new shower from a photo featuring a multi-colored tile floor. Using this photo, Gayler Design Build custom-designed a shower pan that incorporated six different colors of 4-inch hexagon tiles by Lunada Bay. These tiles were beautifully combined and laid in a “dark to light” pattern effectively transforming the shower into a work of art. Contributing to the room’s classic and timeless bathroom design was the shower walls that were designed in cotton white 3x6 subway tiles with grey grout. An elongated, oversized shower niche completed the look providing just the right space for necessary soap and shampoo bottles.
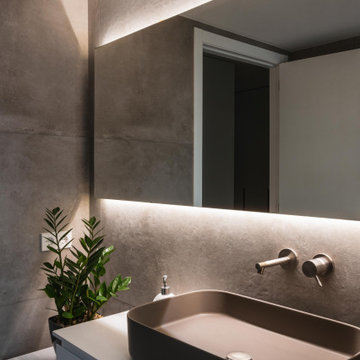
Encimera de resina sintética, grifería de Ritmonio empotrada y espejo retro iluminado.
Источник вдохновения для домашнего уюта: главный совмещенный санузел среднего размера в стиле модернизм с фасадами островного типа, серыми фасадами, душевой комнатой, унитазом-моноблоком, серой плиткой, керамической плиткой, серыми стенами, полом из керамической плитки, настольной раковиной, серым полом, душем с раздвижными дверями, тумбой под одну раковину и встроенной тумбой
Источник вдохновения для домашнего уюта: главный совмещенный санузел среднего размера в стиле модернизм с фасадами островного типа, серыми фасадами, душевой комнатой, унитазом-моноблоком, серой плиткой, керамической плиткой, серыми стенами, полом из керамической плитки, настольной раковиной, серым полом, душем с раздвижными дверями, тумбой под одну раковину и встроенной тумбой
Санузел среднего размера с фасадами островного типа – фото дизайна интерьера
1

