Санузел среднего размера – фото дизайна интерьера
Сортировать:
Бюджет
Сортировать:Популярное за сегодня
1 - 20 из 3 038 фото
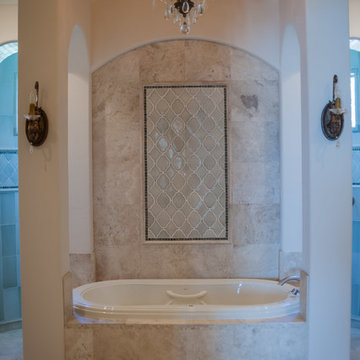
New build custom home with a lot of light, neutral tones and mixed textures, Designed by Chirigos Designs.
photos by Patrick Bertolino
Пример оригинального дизайна: главная ванная комната среднего размера в стиле неоклассика (современная классика) с накладной ванной, бежевой плиткой, керамогранитной плиткой, бежевыми стенами, полом из керамогранита и бежевым полом
Пример оригинального дизайна: главная ванная комната среднего размера в стиле неоклассика (современная классика) с накладной ванной, бежевой плиткой, керамогранитной плиткой, бежевыми стенами, полом из керамогранита и бежевым полом
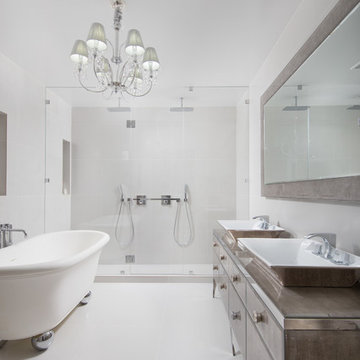
Стильный дизайн: главная ванная комната среднего размера в стиле модернизм с фасадами островного типа, фасадами цвета дерева среднего тона, отдельно стоящей ванной, двойным душем, унитазом-моноблоком, белой плиткой, керамической плиткой, белыми стенами, полом из керамической плитки, настольной раковиной, стеклянной столешницей, бежевым полом, душем с распашными дверями и бирюзовой столешницей - последний тренд

Reagen Taylor Photography
Пример оригинального дизайна: главная ванная комната среднего размера в современном стиле с белыми фасадами, отдельно стоящей ванной, душем без бортиков, белой плиткой, синими стенами, полом из керамогранита, врезной раковиной, столешницей из оникса, серым полом, душем с распашными дверями, серой столешницей, керамогранитной плиткой и плоскими фасадами
Пример оригинального дизайна: главная ванная комната среднего размера в современном стиле с белыми фасадами, отдельно стоящей ванной, душем без бортиков, белой плиткой, синими стенами, полом из керамогранита, врезной раковиной, столешницей из оникса, серым полом, душем с распашными дверями, серой столешницей, керамогранитной плиткой и плоскими фасадами

Waschtischunterbau aus Altholz
Fliesen in Betonoptik
Alte Leiter als Handtuchhalter
Muschellampe
Alter Bilderrahmen als Spiegel
Идея дизайна: ванная комната среднего размера в скандинавском стиле с душем без бортиков, серой плиткой, цементной плиткой, полом из цементной плитки, душевой кабиной, настольной раковиной, столешницей из дерева, серым полом, открытым душем, коричневой столешницей, открытыми фасадами, белыми стенами и фасадами цвета дерева среднего тона
Идея дизайна: ванная комната среднего размера в скандинавском стиле с душем без бортиков, серой плиткой, цементной плиткой, полом из цементной плитки, душевой кабиной, настольной раковиной, столешницей из дерева, серым полом, открытым душем, коричневой столешницей, открытыми фасадами, белыми стенами и фасадами цвета дерева среднего тона

Lindsay Chambers Design, Roger Davies Photography
Стильный дизайн: главная ванная комната среднего размера в классическом стиле с фиолетовыми фасадами, отдельно стоящей ванной, белой плиткой, мраморной плиткой, врезной раковиной, мраморной столешницей, душем с распашными дверями, фасадами с утопленной филенкой, душем в нише, бежевыми стенами и белым полом - последний тренд
Стильный дизайн: главная ванная комната среднего размера в классическом стиле с фиолетовыми фасадами, отдельно стоящей ванной, белой плиткой, мраморной плиткой, врезной раковиной, мраморной столешницей, душем с распашными дверями, фасадами с утопленной филенкой, душем в нише, бежевыми стенами и белым полом - последний тренд
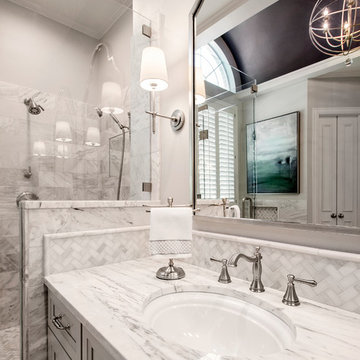
This luxurious master bathroom is a good mix between traditional and transitional, a perfect representation of the homeowners. They wanted our honest advice and opinions, as this is not their strong suite, so we put our designers to work. They wanted an updated master bathroom with a timeless, yet not too trendy look, but still flow into the style of their existing home.
We kept the layout of the bathroom the same but removed all finishes and started with a clean slate. We installed a beautiful freestanding pedestal tub which is surrounded by Arabescato Carrara honed marble walls and flooring. The shower floor and accent also has the Arabescato Carrara but in a herringbone pattern which adds nice detail work. The clients like everything to have a place and wanted easy storage solutions out of sight, so the bathroom looks clean. To accomplish this, two shower niches were placed above the built in bench to hide the shampoo bottles, as well as one at the end of the bathtub. Speakman Anystream brushed nickel shower head and Rohl Verona Satin Nickel hand shower, trim and grab bar were installed in the shower, as well as a fogless shower mirror, so the client can shave while he’s in the shower.
All new recessed panel soft close cabinets were installed and we added a seated make-up area to her vanity. Three beautiful antiqued silver leaf vanity mirrors were installed bringing out the traditional touch to this bathroom. Each mirror was flanked with Thomas O’Brien Bryant vanity sconces. And to top it all off, the simple Oona 6-light pendant hung from the barrel vaulted ceiling painted in deep purple adding a unique touch to this beautiful classic bathroom.
Design/Remodel by Hatfield Builders & Remodelers | Photography by Versatile Imaging
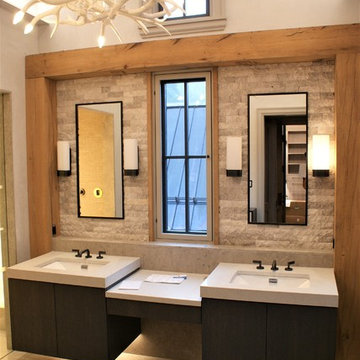
Стильный дизайн: главная ванная комната среднего размера в стиле модернизм с плоскими фасадами, темными деревянными фасадами, врезной раковиной, бежевыми стенами и полом из керамогранита - последний тренд

http://www.usframelessglassshowerdoor.com/
На фото: главная ванная комната среднего размера в классическом стиле с душем в нише, унитазом-моноблоком, бежевой плиткой, коричневой плиткой, каменной плиткой, бежевыми стенами и полом из мозаичной плитки
На фото: главная ванная комната среднего размера в классическом стиле с душем в нише, унитазом-моноблоком, бежевой плиткой, коричневой плиткой, каменной плиткой, бежевыми стенами и полом из мозаичной плитки
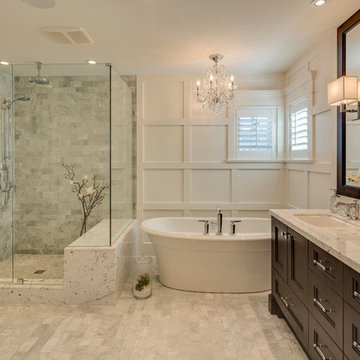
More modern, but stylish this master bathroom is a keeper. Ella style freestanding tub looks so stylish underneath a fabulous chandelier with jewels details. If you want to create your custom bathroom, call Building Pro today to schedule an appointment with the leading interior designer, Karin, so that you can soon enjoy your perfectly designed and remodeled master bath. Now serving the Kansas City metro area and Johnson county.
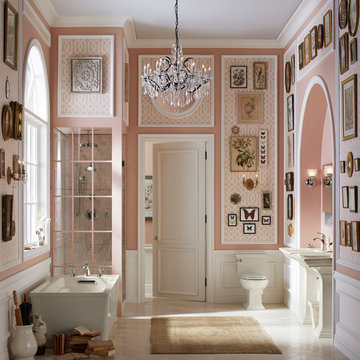
Свежая идея для дизайна: главная ванная комната среднего размера в викторианском стиле с отдельно стоящей ванной, угловым душем, раздельным унитазом, розовыми стенами, полом из керамогранита, раковиной с пьедесталом и столешницей из искусственного камня - отличное фото интерьера

hex,tile,floor,master,bath,in,corner,stand alone tub,scalloped,chandelier, light, pendant,oriental,rug,arched,mirrors,inset,cabinet,drawers,bronze, tub, faucet,gray,wall,paint,tub in corner,below windows,arched windows,pretty light,pretty shade,oval hardware,custom,medicine,cabinet
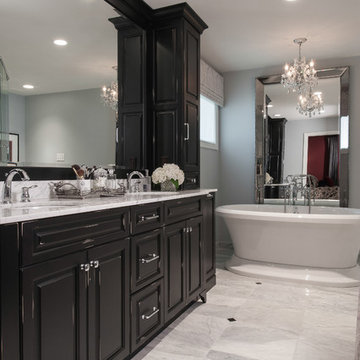
Источник вдохновения для домашнего уюта: главная ванная комната среднего размера в классическом стиле с врезной раковиной, фасадами с выступающей филенкой, черными фасадами, мраморной столешницей, отдельно стоящей ванной, серыми стенами и мраморным полом
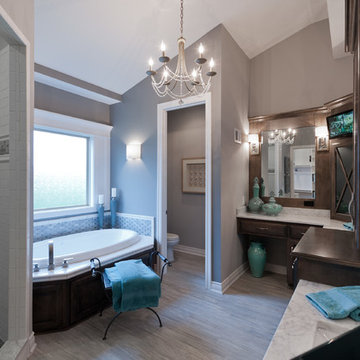
Ken Claypool
На фото: главная ванная комната среднего размера в стиле неоклассика (современная классика) с плоскими фасадами, темными деревянными фасадами, накладной ванной, душевой комнатой, раздельным унитазом, бежевой плиткой, мраморной плиткой, серыми стенами, паркетным полом среднего тона, врезной раковиной, мраморной столешницей, серым полом и открытым душем с
На фото: главная ванная комната среднего размера в стиле неоклассика (современная классика) с плоскими фасадами, темными деревянными фасадами, накладной ванной, душевой комнатой, раздельным унитазом, бежевой плиткой, мраморной плиткой, серыми стенами, паркетным полом среднего тона, врезной раковиной, мраморной столешницей, серым полом и открытым душем с

http://www.anthonymasterson.com
Источник вдохновения для домашнего уюта: ванная комната среднего размера в викторианском стиле с раковиной с пьедесталом, ванной на ножках, белой плиткой, керамической плиткой, зелеными стенами, полом из мозаичной плитки и разноцветным полом
Источник вдохновения для домашнего уюта: ванная комната среднего размера в викторианском стиле с раковиной с пьедесталом, ванной на ножках, белой плиткой, керамической плиткой, зелеными стенами, полом из мозаичной плитки и разноцветным полом
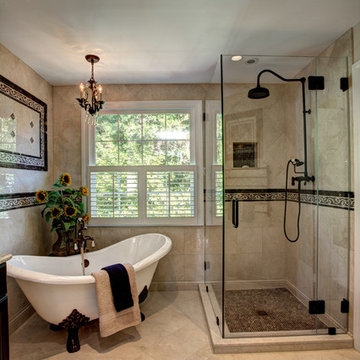
На фото: главная ванная комната среднего размера в классическом стиле с ванной на ножках, угловым душем, бежевой плиткой, плиткой из известняка, бежевыми стенами и полом из известняка с
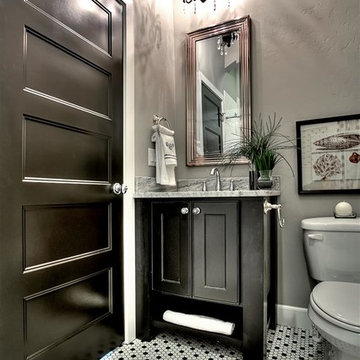
Doug Peterson Photography
Стильный дизайн: ванная комната среднего размера в стиле неоклассика (современная классика) с фасадами с утопленной филенкой, черными фасадами, черно-белой плиткой, керамогранитной плиткой, серыми стенами, полом из керамогранита, душевой кабиной, врезной раковиной и мраморной столешницей - последний тренд
Стильный дизайн: ванная комната среднего размера в стиле неоклассика (современная классика) с фасадами с утопленной филенкой, черными фасадами, черно-белой плиткой, керамогранитной плиткой, серыми стенами, полом из керамогранита, душевой кабиной, врезной раковиной и мраморной столешницей - последний тренд
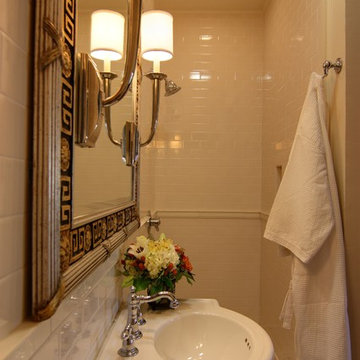
Closet to bathroom conversion for ensuite bath.
Пример оригинального дизайна: ванная комната среднего размера в классическом стиле с белой плиткой, плиткой кабанчик, белыми стенами, полом из мозаичной плитки, душевой кабиной, раковиной с пьедесталом и столешницей из искусственного камня
Пример оригинального дизайна: ванная комната среднего размера в классическом стиле с белой плиткой, плиткой кабанчик, белыми стенами, полом из мозаичной плитки, душевой кабиной, раковиной с пьедесталом и столешницей из искусственного камня

www.yiannisphotography.com/
Источник вдохновения для домашнего уюта: главная ванная комната среднего размера в стиле неоклассика (современная классика) с плоскими фасадами, серыми фасадами, полновстраиваемой ванной, двойным душем, раздельным унитазом, серой плиткой, мраморной плиткой, серыми стенами, полом из керамогранита, врезной раковиной, мраморной столешницей, бежевым полом, душем с распашными дверями и белой столешницей
Источник вдохновения для домашнего уюта: главная ванная комната среднего размера в стиле неоклассика (современная классика) с плоскими фасадами, серыми фасадами, полновстраиваемой ванной, двойным душем, раздельным унитазом, серой плиткой, мраморной плиткой, серыми стенами, полом из керамогранита, врезной раковиной, мраморной столешницей, бежевым полом, душем с распашными дверями и белой столешницей
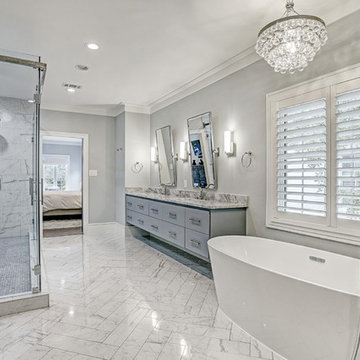
Tk Images
Источник вдохновения для домашнего уюта: ванная комната среднего размера в стиле неоклассика (современная классика) с плоскими фасадами, синими фасадами, отдельно стоящей ванной, серой плиткой, мраморной плиткой, мраморным полом, столешницей из кварцита, серым полом, душем в нише, серыми стенами, врезной раковиной, душем с распашными дверями и серой столешницей
Источник вдохновения для домашнего уюта: ванная комната среднего размера в стиле неоклассика (современная классика) с плоскими фасадами, синими фасадами, отдельно стоящей ванной, серой плиткой, мраморной плиткой, мраморным полом, столешницей из кварцита, серым полом, душем в нише, серыми стенами, врезной раковиной, душем с распашными дверями и серой столешницей

This baby boomer couple recently settled in the Haymarket area.
Their bathroom was located behind the garage from which we took a few inches to contribute to the bathroom space, offering them a large walk in shower, with
Digital controls designed for multiple shower heads . With a new waterfall free standing tub/ faucet slipper tub taking the space of the old large decked tub. We used a Victoria & Albert modern free standing tub, which brought spa feel to the room. The old space from the closet was used to create enough space for the bench area. It has a modern look linear drain in wet room. Adding a decorative touch and more lighting, is a beautiful chandelier outside of the wet room.
Behind the new commode area is a niche.
New vanities, sleek, yet spacious, allowing for more storage.
The large mirror and hidden medicine cabinets with decorative lighting added more of the contemporariness to the space.
Around this bath, we used large space tile. With a Classic look of black and white tile that complement the mosaic tile used creatively, making this bathroom undeniably stunning.
The smart use of mosaic tile on the back wall of the shower and tub area has put this project on the cover sheet of most design magazine.
The privacy wall offers closure for the commode from the front entry. Classy yet simple is how they described their new master bath suite.
Санузел среднего размера – фото дизайна интерьера
1

