Санузел с фасадами островного типа и желтым полом – фото дизайна интерьера
Сортировать:
Бюджет
Сортировать:Популярное за сегодня
1 - 20 из 50 фото
1 из 3

Contemporary Bathroom
Идея дизайна: главная ванная комната среднего размера в современном стиле с фасадами островного типа, коричневыми фасадами, отдельно стоящей ванной, душем без бортиков, унитазом-моноблоком, белой плиткой, стеклянной плиткой, синими стенами, полом из керамической плитки, консольной раковиной, столешницей из бетона, желтым полом, открытым душем, белой столешницей, нишей, тумбой под одну раковину, подвесной тумбой и сводчатым потолком
Идея дизайна: главная ванная комната среднего размера в современном стиле с фасадами островного типа, коричневыми фасадами, отдельно стоящей ванной, душем без бортиков, унитазом-моноблоком, белой плиткой, стеклянной плиткой, синими стенами, полом из керамической плитки, консольной раковиной, столешницей из бетона, желтым полом, открытым душем, белой столешницей, нишей, тумбой под одну раковину, подвесной тумбой и сводчатым потолком
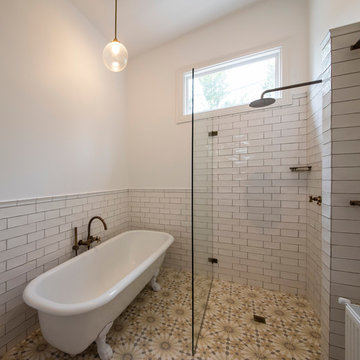
Adrienne Bizzarri Photography
Идея дизайна: большая главная ванная комната в средиземноморском стиле с фасадами островного типа, фасадами цвета дерева среднего тона, ванной на ножках, угловым душем, унитазом-моноблоком, белой плиткой, керамической плиткой, белыми стенами, полом из цементной плитки, врезной раковиной, мраморной столешницей, желтым полом, открытым душем и белой столешницей
Идея дизайна: большая главная ванная комната в средиземноморском стиле с фасадами островного типа, фасадами цвета дерева среднего тона, ванной на ножках, угловым душем, унитазом-моноблоком, белой плиткой, керамической плиткой, белыми стенами, полом из цементной плитки, врезной раковиной, мраморной столешницей, желтым полом, открытым душем и белой столешницей
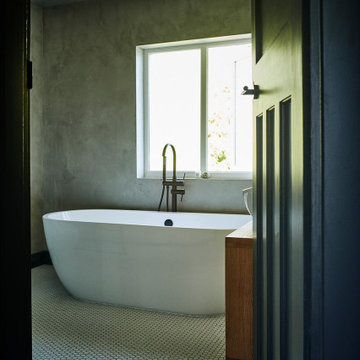
Hexagonal mosaic tiles laid over underfloor heating cover the floor surface, which drains away to the corner of the wet-room shower area.
Polished Marmorino Venetian plaster covers the walls and ceiling creating both stillness and movement in mottled Heather-Grey tones, with natural Slate skirting bridging the floor and walls.

Classic, timeless and ideally positioned on a sprawling corner lot set high above the street, discover this designer dream home by Jessica Koltun. The blend of traditional architecture and contemporary finishes evokes feelings of warmth while understated elegance remains constant throughout this Midway Hollow masterpiece unlike no other. This extraordinary home is at the pinnacle of prestige and lifestyle with a convenient address to all that Dallas has to offer.
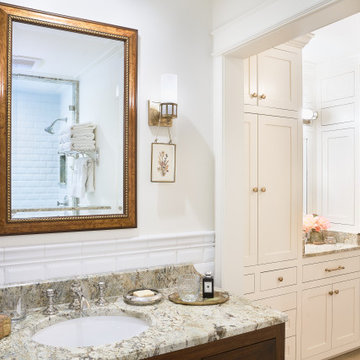
Updated traditional style master suite remodel with custom designed free standing sink vanity. Adjacent dressing area features custom designed and painted cabinets. Both have natural stone counter tops.
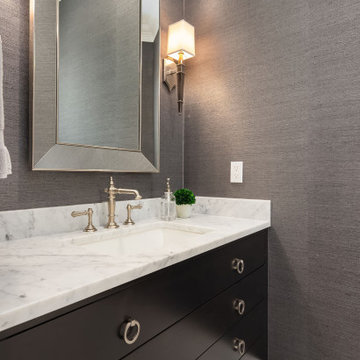
Small Powder Bathroom with grasscloth wallcovering, marble mosaic flooring, carrara slab vanity counter and custom vanity in dark ebony stained finish. Kohler sink and faucet and Hudson Valley sconces.
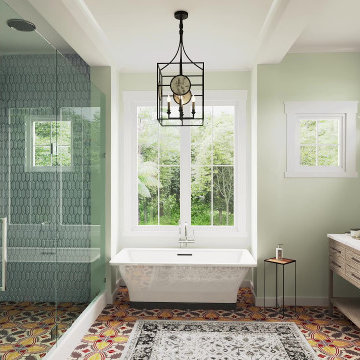
A look into the primary bathroom. We designed the floor plan such that the free standing tub would be centered with in the window bay. The hallway behind us is centered on the tub and windows, an leads back into the bedroom where a rear bay window is centered, as well.
The client choose to have wall tile added in the glass walk in shower. The blue contrasts with the yellow, reds and browns found in the floor tile. We used the same granite counter material and color that is used in the kitchen. We continued with the walls being painted a soft green color, to provide a sense of peace.
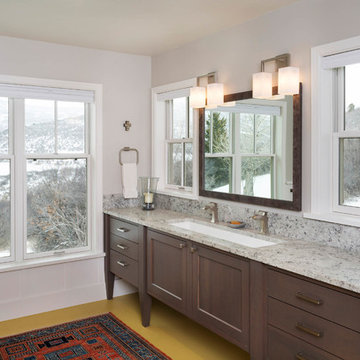
How to get a sink for two in a vanity below two windows!
Стильный дизайн: большая главная ванная комната в стиле кантри с фасадами островного типа, фасадами цвета дерева среднего тона, раковиной с несколькими смесителями, белыми стенами, полом из винила, столешницей из гранита, желтым полом и серой столешницей - последний тренд
Стильный дизайн: большая главная ванная комната в стиле кантри с фасадами островного типа, фасадами цвета дерева среднего тона, раковиной с несколькими смесителями, белыми стенами, полом из винила, столешницей из гранита, желтым полом и серой столешницей - последний тренд
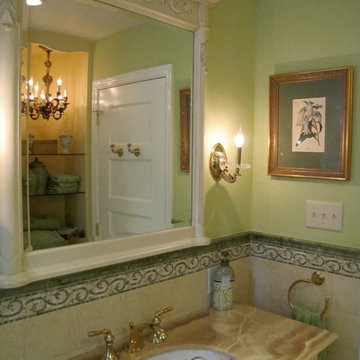
На фото: маленькая главная ванная комната в классическом стиле с фасадами островного типа, белыми фасадами, душем в нише, раздельным унитазом, желтой плиткой, плиткой из известняка, зелеными стенами, полом из мозаичной плитки, врезной раковиной, столешницей из оникса, желтым полом, душем с распашными дверями и желтой столешницей для на участке и в саду с
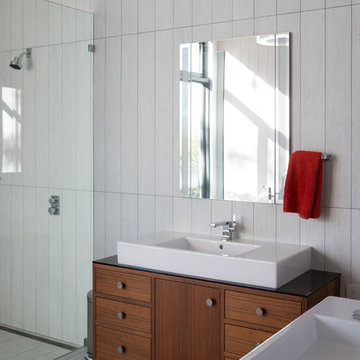
Стильный дизайн: большая главная ванная комната в стиле модернизм с фасадами островного типа, фасадами цвета дерева среднего тона, отдельно стоящей ванной, душем без бортиков, инсталляцией, желтой плиткой, цементной плиткой, желтыми стенами, полом из керамической плитки, монолитной раковиной, мраморной столешницей, желтым полом, душем с распашными дверями и белой столешницей - последний тренд
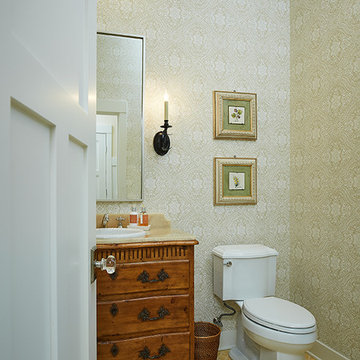
Builder: Segard Builders
Photographer: Ashley Avila Photography
Symmetry and traditional sensibilities drive this homes stately style. Flanking garages compliment a grand entrance and frame a roundabout style motor court. On axis, and centered on the homes roofline is a traditional A-frame dormer. The walkout rear elevation is covered by a paired column gallery that is connected to the main levels living, dining, and master bedroom. Inside, the foyer is centrally located, and flanked to the right by a grand staircase. To the left of the foyer is the homes private master suite featuring a roomy study, expansive dressing room, and bedroom. The dining room is surrounded on three sides by large windows and a pair of French doors open onto a separate outdoor grill space. The kitchen island, with seating for seven, is strategically placed on axis to the living room fireplace and the dining room table. Taking a trip down the grand staircase reveals the lower level living room, which serves as an entertainment space between the private bedrooms to the left and separate guest bedroom suite to the right. Rounding out this plans key features is the attached garage, which has its own separate staircase connecting it to the lower level as well as the bonus room above.
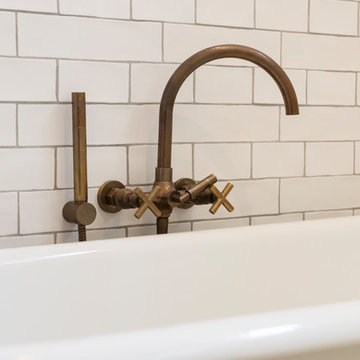
Adrienne Bizzarri Photography
Источник вдохновения для домашнего уюта: большая главная ванная комната в средиземноморском стиле с фасадами островного типа, фасадами цвета дерева среднего тона, ванной на ножках, угловым душем, унитазом-моноблоком, белой плиткой, керамической плиткой, белыми стенами, полом из цементной плитки, врезной раковиной, мраморной столешницей, желтым полом, открытым душем и белой столешницей
Источник вдохновения для домашнего уюта: большая главная ванная комната в средиземноморском стиле с фасадами островного типа, фасадами цвета дерева среднего тона, ванной на ножках, угловым душем, унитазом-моноблоком, белой плиткой, керамической плиткой, белыми стенами, полом из цементной плитки, врезной раковиной, мраморной столешницей, желтым полом, открытым душем и белой столешницей
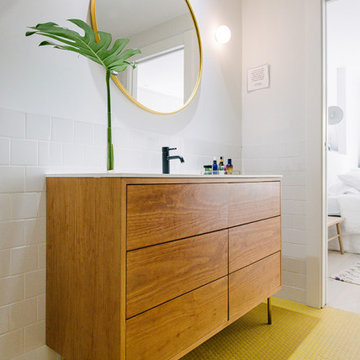
Las claves del cuarto de baño, suelo amarillo de hisbalit, azulejos blancos y sencillos y la grifería en negro.
Пример оригинального дизайна: главная ванная комната в стиле модернизм с фасадами островного типа, белыми фасадами, отдельно стоящей ванной, душем в нише, инсталляцией, белой плиткой, белыми стенами, полом из мозаичной плитки, столешницей из искусственного камня, желтым полом, душем с раздвижными дверями и белой столешницей
Пример оригинального дизайна: главная ванная комната в стиле модернизм с фасадами островного типа, белыми фасадами, отдельно стоящей ванной, душем в нише, инсталляцией, белой плиткой, белыми стенами, полом из мозаичной плитки, столешницей из искусственного камня, желтым полом, душем с раздвижными дверями и белой столешницей
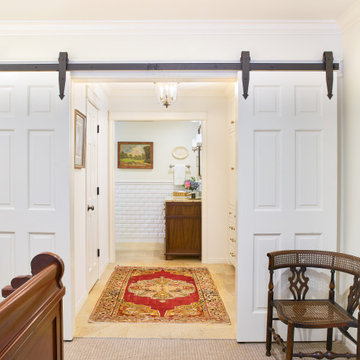
Detail view of custom designed sink vanity.
Источник вдохновения для домашнего уюта: маленькая главная ванная комната в классическом стиле с фасадами островного типа, темными деревянными фасадами, белой плиткой, керамической плиткой, белыми стенами, мраморным полом, столешницей из гранита, желтым полом, разноцветной столешницей, тумбой под одну раковину и напольной тумбой для на участке и в саду
Источник вдохновения для домашнего уюта: маленькая главная ванная комната в классическом стиле с фасадами островного типа, темными деревянными фасадами, белой плиткой, керамической плиткой, белыми стенами, мраморным полом, столешницей из гранита, желтым полом, разноцветной столешницей, тумбой под одну раковину и напольной тумбой для на участке и в саду
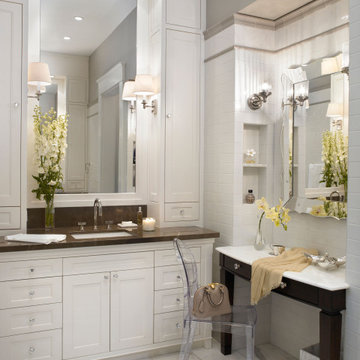
На фото: главный совмещенный санузел в средиземноморском стиле с фасадами островного типа, коричневыми фасадами, белой плиткой, белыми стенами, полом из керамической плитки, врезной раковиной, желтым полом, коричневой столешницей, тумбой под одну раковину и встроенной тумбой с
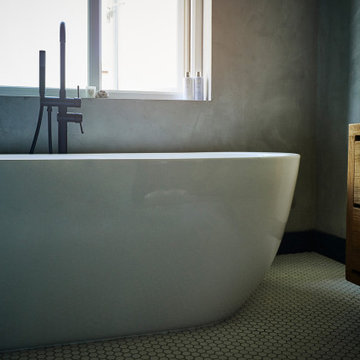
Originally a tiny bath in a corridor room next to a small box bedroom, this modern, minimalistic bathroom was created by taking the fabric of the building back to the bare bones and starting again. Combining a mix of industrial and contemporary styling with the focus on form following function; relaxing and serene without any of the fuss.
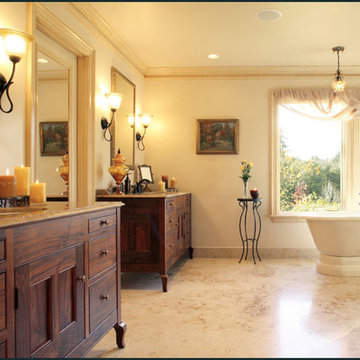
Photo of remodeled master bathroom from main entry, showing custom walnut furniture, pedestal soaking tub, and tree-top view.
Пример оригинального дизайна: большая главная ванная комната в классическом стиле с врезной раковиной, фасадами островного типа, темными деревянными фасадами, столешницей из гранита, отдельно стоящей ванной, раздельным унитазом, коричневой плиткой, керамогранитной плиткой, желтыми стенами, душем в нише, желтым полом и душем с распашными дверями
Пример оригинального дизайна: большая главная ванная комната в классическом стиле с врезной раковиной, фасадами островного типа, темными деревянными фасадами, столешницей из гранита, отдельно стоящей ванной, раздельным унитазом, коричневой плиткой, керамогранитной плиткой, желтыми стенами, душем в нише, желтым полом и душем с распашными дверями
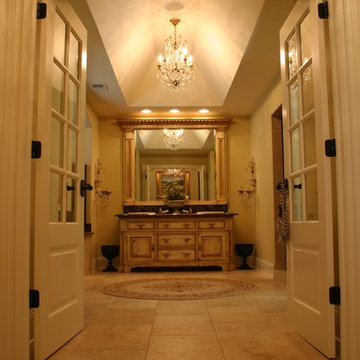
На фото: большая главная ванная комната в стиле фьюжн с фасадами островного типа, серыми фасадами, накладной ванной, открытым душем, унитазом-моноблоком, белой плиткой, мраморной плиткой, желтыми стенами, мраморным полом, врезной раковиной, мраморной столешницей, желтым полом, открытым душем и коричневой столешницей с
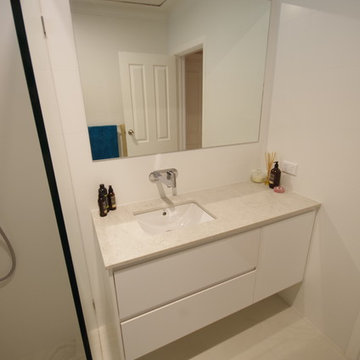
White, crisp and clean, the neutral base of this bathroom allows the owner to be inventive and cycle through a variety of colours as season changes. Using home-wares and accessories, clients can alter the scheme of their bathroom chasing trends and styles whilst keeping the base timeless and classic.
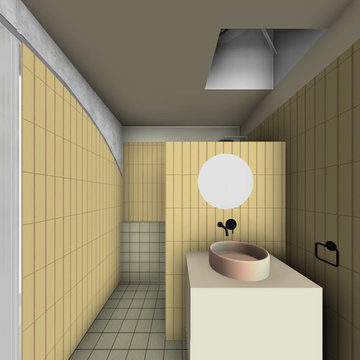
POST- architecture
Пример оригинального дизайна: маленькая детская ванная комната в современном стиле с фасадами островного типа, желтой плиткой, керамической плиткой, полом из керамической плитки, настольной раковиной и желтым полом для на участке и в саду
Пример оригинального дизайна: маленькая детская ванная комната в современном стиле с фасадами островного типа, желтой плиткой, керамической плиткой, полом из керамической плитки, настольной раковиной и желтым полом для на участке и в саду
Санузел с фасадами островного типа и желтым полом – фото дизайна интерьера
1

