Санузел с желтой плиткой и столешницей из гранита – фото дизайна интерьера
Сортировать:
Бюджет
Сортировать:Популярное за сегодня
1 - 20 из 162 фото
1 из 3

Пример оригинального дизайна: туалет среднего размера в стиле фьюжн с фасадами с выступающей филенкой, коричневыми фасадами, раздельным унитазом, желтой плиткой, керамогранитной плиткой, синими стенами, полом из травертина, настольной раковиной, столешницей из гранита, бежевым полом, разноцветной столешницей и встроенной тумбой
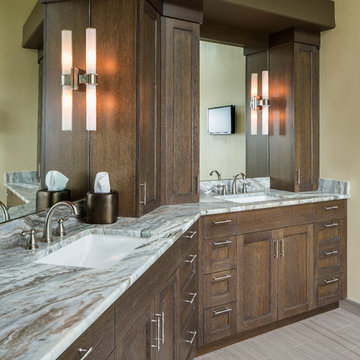
this view of the bath shows the vanity which was laid out on an angle due to the wall configuration of the wall. His and hers areas are set up with two sinks and cabinets space for each person . Inn House Photography
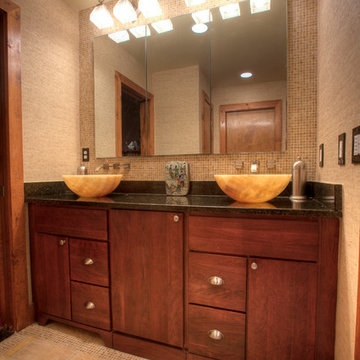
After 20 years in their home, this Redding, CT couple was anxious to exchange their tired, 80s-styled master bath for an elegant retreat boasting a myriad of modern conveniences. Because they were less than fond of the existing space-one that featured a white color palette complemented by a red tile border surrounding the tub and shower-the couple desired radical transformation. Inspired by a recent stay at a luxury hotel & armed with photos of the spa-like bathroom they enjoyed there, they called upon the design expertise & experience of Barry Miller of Simply Baths, Inc. Miller immediately set about imbuing the room with transitional styling, topping the floor, tub deck and shower with a mosaic Honey Onyx border. Honey Onyx vessel sinks and Ubatuba granite complete the embellished decor, while a skylight floods the space with natural light and a warm aesthetic. A large Whirlpool tub invites the couple to relax and unwind, and the inset LCD TV serves up a dose of entertainment. When time doesn't allow for an indulgent soak, a two-person shower with eight body jets is equally luxurious.
The bathroom also features ample storage, complete with three closets, three medicine cabinets, and various display niches. Now these homeowners are delighted when they set foot into their newly transformed five-star master bathroom retreat.

Where are the bubbles? Love this room so much.
На фото: главный совмещенный санузел среднего размера в классическом стиле с фасадами с выступающей филенкой, коричневыми фасадами, накладной ванной, душем в нише, унитазом-моноблоком, желтой плиткой, керамической плиткой, желтыми стенами, полом из керамической плитки, накладной раковиной, столешницей из гранита, бежевым полом, душем с распашными дверями, коричневой столешницей, тумбой под две раковины, встроенной тумбой, деревянным потолком и деревянными стенами
На фото: главный совмещенный санузел среднего размера в классическом стиле с фасадами с выступающей филенкой, коричневыми фасадами, накладной ванной, душем в нише, унитазом-моноблоком, желтой плиткой, керамической плиткой, желтыми стенами, полом из керамической плитки, накладной раковиной, столешницей из гранита, бежевым полом, душем с распашными дверями, коричневой столешницей, тумбой под две раковины, встроенной тумбой, деревянным потолком и деревянными стенами
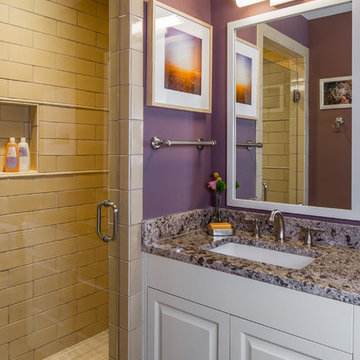
Basement Bathroom
A former bathroom was enlarged and remodeled to support sleepover needs, but with back yard proximity.
Cinammon Slate paint (flat) by Benjamin Moore • Swiss Coffee paint (satin) by Benjamin Moore at cabinets • 4" x 12" glazed ceramic 6th Avenue tile in "Biscuit Gloss" by Walker Zanger • "White Diamond" 3cm granite at vanity
Construction by CG&S Design-Build.
Photography by Tre Dunham, Fine focus Photography
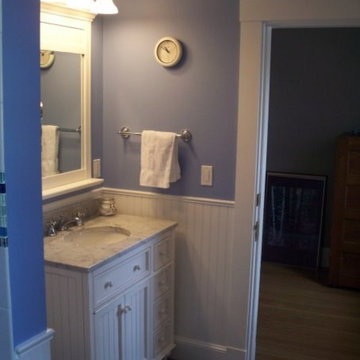
My neighbor wanted to remodel the rear of their first floor, master bathroom and create a common bathroom. They also wanted to bid out the project once the plans were finalized. We explained the benefits of Design Build a one stop shopping solutions and they trusted our opinion. During the project they admitted they were happy with their choice to choose one builder and the rest is history.
What was once two dark room has become a light and airy kitchen with a piano island! Our theathrical clients an amazing piano player fell in love with our plans on the first note. With two sinks, island microwave, hardwood flooring and tall ceilings makes this the perfect kitchen.
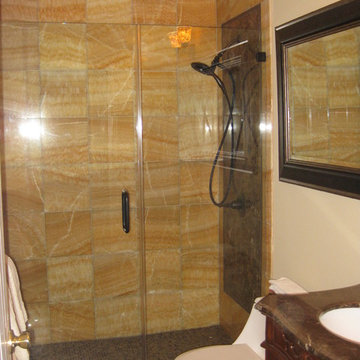
AFTER photo shows 12" x 12" Marble Wall tiles, Seamless Glass Doors and Oil Rubbed Bronze Fixtures and Cherry Vanity with Granite Top
Идея дизайна: ванная комната среднего размера в стиле неоклассика (современная классика) с врезной раковиной, фасадами островного типа, фасадами цвета дерева среднего тона, столешницей из гранита, двойным душем, унитазом-моноблоком, желтой плиткой, каменной плиткой, бежевыми стенами и мраморным полом
Идея дизайна: ванная комната среднего размера в стиле неоклассика (современная классика) с врезной раковиной, фасадами островного типа, фасадами цвета дерева среднего тона, столешницей из гранита, двойным душем, унитазом-моноблоком, желтой плиткой, каменной плиткой, бежевыми стенами и мраморным полом
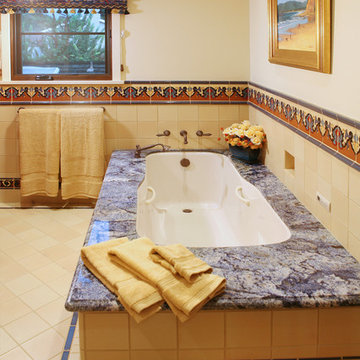
This restoration and addition had the aim of preserving the original Spanish Revival style, which meant plenty of colorful tile work, and traditional custom elements. View of master bath.
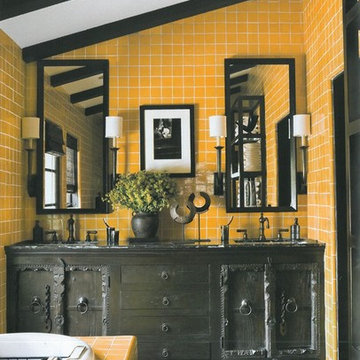
Пример оригинального дизайна: ванная комната среднего размера в стиле рустика с фасадами с утопленной филенкой, черными фасадами, накладной ванной, желтой плиткой, керамической плиткой, желтыми стенами, врезной раковиной и столешницей из гранита
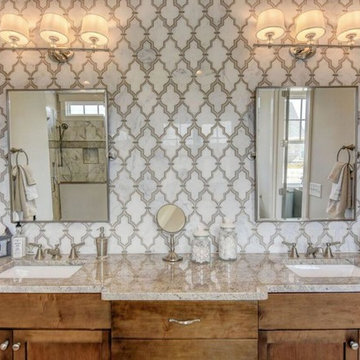
This photo was captured by Unique Media and Design.
На фото: большая главная ванная комната в стиле неоклассика (современная классика) с фасадами в стиле шейкер, фасадами цвета дерева среднего тона, отдельно стоящей ванной, открытым душем, раздельным унитазом, желтой плиткой, мраморной плиткой, серыми стенами, мраморным полом, врезной раковиной, столешницей из гранита, белым полом и душем с распашными дверями с
На фото: большая главная ванная комната в стиле неоклассика (современная классика) с фасадами в стиле шейкер, фасадами цвета дерева среднего тона, отдельно стоящей ванной, открытым душем, раздельным унитазом, желтой плиткой, мраморной плиткой, серыми стенами, мраморным полом, врезной раковиной, столешницей из гранита, белым полом и душем с распашными дверями с
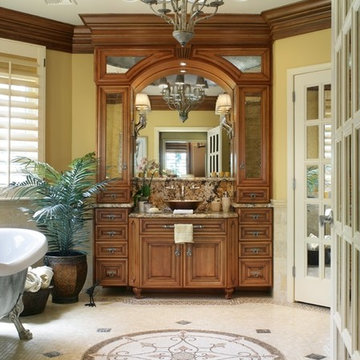
Total renovation of a master bath.Tall turret ceiling was replaced with a celing dome painted to look pewter as was the freestanding tub. Custom cabinet, antique mirrors surround the , mirror french doors, mosaic floor medallion with metal accents. .Peter Rymwid
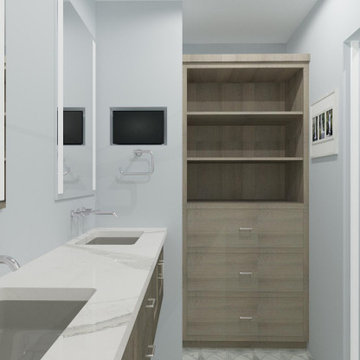
this bath is apart of an master suite
Пример оригинального дизайна: главная ванная комната среднего размера в средиземноморском стиле с фасадами в стиле шейкер, коричневыми фасадами, открытым душем, унитазом-моноблоком, желтой плиткой, плиткой мозаикой, синими стенами, мраморным полом, врезной раковиной, столешницей из гранита, серым полом, открытым душем, белой столешницей, нишей, тумбой под две раковины и подвесной тумбой
Пример оригинального дизайна: главная ванная комната среднего размера в средиземноморском стиле с фасадами в стиле шейкер, коричневыми фасадами, открытым душем, унитазом-моноблоком, желтой плиткой, плиткой мозаикой, синими стенами, мраморным полом, врезной раковиной, столешницей из гранита, серым полом, открытым душем, белой столешницей, нишей, тумбой под две раковины и подвесной тумбой

This homage to prairie style architecture located at The Rim Golf Club in Payson, Arizona was designed for owner/builder/landscaper Tom Beck.
This home appears literally fastened to the site by way of both careful design as well as a lichen-loving organic material palatte. Forged from a weathering steel roof (aka Cor-Ten), hand-formed cedar beams, laser cut steel fasteners, and a rugged stacked stone veneer base, this home is the ideal northern Arizona getaway.
Expansive covered terraces offer views of the Tom Weiskopf and Jay Morrish designed golf course, the largest stand of Ponderosa Pines in the US, as well as the majestic Mogollon Rim and Stewart Mountains, making this an ideal place to beat the heat of the Valley of the Sun.
Designing a personal dwelling for a builder is always an honor for us. Thanks, Tom, for the opportunity to share your vision.
Project Details | Northern Exposure, The Rim – Payson, AZ
Architect: C.P. Drewett, AIA, NCARB, Drewett Works, Scottsdale, AZ
Builder: Thomas Beck, LTD, Scottsdale, AZ
Photographer: Dino Tonn, Scottsdale, AZ
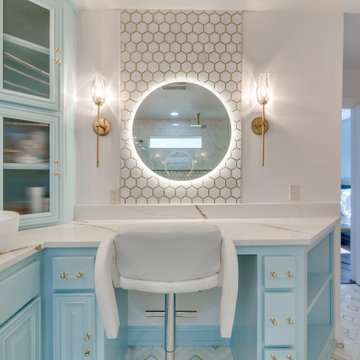
In this addition, Ten Key Home & Kitchen Remodels added significant space to this client's home. The master bathroom design was intended to maximize the glamorous feeling of the space. Our client selected vessel sinks and a baby blue color, combined with a makeup station with a LED light illuminating mirror. The curbless shower provides functional appeal to those aging in place, and the large shower niche provides ample space for everything.
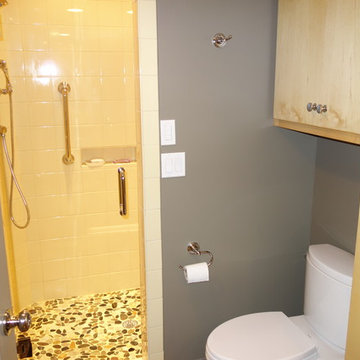
The original bath had a tiny shower, so the room was expanded to include a 5.5' x 3' step-in shower with seat and niches, hand-held sprayer and diverter valve...and 6" can vent lights with separate fan switch. 6" square tile was used to keep an element of the 80's feel in the ranch house. New tall cabinetry was installed for increased towel and supply storage.
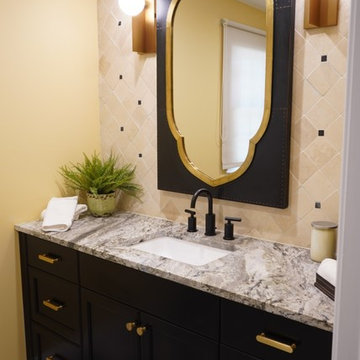
Renovation of powder room to incorporate travertine tile from adjacent foyer. Classic black and white tile flooring offsets the black vanity and dramatic Asian influenced mirror. The bathroom goes beyond transitional to a style all it's own!

Стильный дизайн: туалет среднего размера в стиле фьюжн с фасадами с выступающей филенкой, коричневыми фасадами, раздельным унитазом, желтой плиткой, керамогранитной плиткой, синими стенами, полом из травертина, настольной раковиной, столешницей из гранита, бежевым полом, разноцветной столешницей и встроенной тумбой - последний тренд

Пример оригинального дизайна: детская ванная комната среднего размера в классическом стиле с фасадами в стиле шейкер, белыми фасадами, ванной в нише, душем над ванной, унитазом-моноблоком, желтой плиткой, стеклянной плиткой, серыми стенами, полом из плитки под дерево, врезной раковиной, столешницей из гранита, коричневым полом, шторкой для ванной, разноцветной столешницей, нишей, тумбой под одну раковину, встроенной тумбой и сводчатым потолком
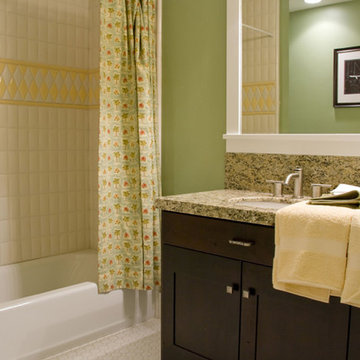
Пример оригинального дизайна: ванная комната среднего размера в классическом стиле с фасадами в стиле шейкер, темными деревянными фасадами, ванной в нише, душем над ванной, бежевой плиткой, желтой плиткой, керамогранитной плиткой, зелеными стенами, полом из мозаичной плитки, душевой кабиной, врезной раковиной, столешницей из гранита, бежевым полом и шторкой для ванной
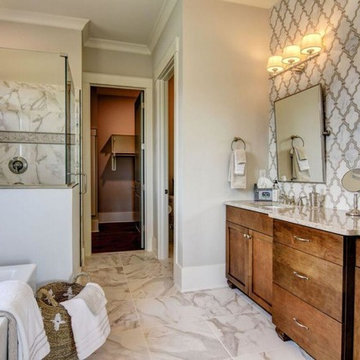
This photo was captured by Unique Media and Design.
Пример оригинального дизайна: большая главная ванная комната в стиле неоклассика (современная классика) с фасадами в стиле шейкер, фасадами цвета дерева среднего тона, отдельно стоящей ванной, открытым душем, раздельным унитазом, желтой плиткой, мраморной плиткой, серыми стенами, мраморным полом, врезной раковиной, столешницей из гранита, белым полом и душем с распашными дверями
Пример оригинального дизайна: большая главная ванная комната в стиле неоклассика (современная классика) с фасадами в стиле шейкер, фасадами цвета дерева среднего тона, отдельно стоящей ванной, открытым душем, раздельным унитазом, желтой плиткой, мраморной плиткой, серыми стенами, мраморным полом, врезной раковиной, столешницей из гранита, белым полом и душем с распашными дверями
Санузел с желтой плиткой и столешницей из гранита – фото дизайна интерьера
1

