Санузел с зеркальной плиткой и стеклянной плиткой – фото дизайна интерьера
Сортировать:
Бюджет
Сортировать:Популярное за сегодня
1 - 20 из 21 254 фото
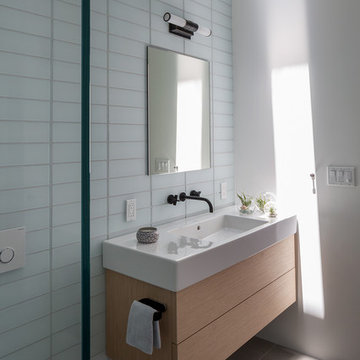
Свежая идея для дизайна: ванная комната среднего размера в современном стиле с плоскими фасадами, светлыми деревянными фасадами, стеклянной плиткой, инсталляцией, белыми стенами, монолитной раковиной, серым полом, белой столешницей, полом из керамогранита и душевой кабиной - отличное фото интерьера

Стильный дизайн: маленькая главная ванная комната в стиле ретро с плоскими фасадами, темными деревянными фасадами, душем без бортиков, раздельным унитазом, зеленой плиткой, стеклянной плиткой, серыми стенами, мраморным полом, врезной раковиной, белым полом и душем с распашными дверями для на участке и в саду - последний тренд

Complete remodel with safe, aging-in-place features and hotel style in the main bathroom.
Идея дизайна: маленький главный совмещенный санузел в современном стиле с плоскими фасадами, светлыми деревянными фасадами, ванной в нише, душем без бортиков, раздельным унитазом, синей плиткой, полом из керамической плитки, врезной раковиной, столешницей из искусственного кварца, белым полом, душем с распашными дверями, белой столешницей, тумбой под одну раковину, стеклянной плиткой и подвесной тумбой для на участке и в саду
Идея дизайна: маленький главный совмещенный санузел в современном стиле с плоскими фасадами, светлыми деревянными фасадами, ванной в нише, душем без бортиков, раздельным унитазом, синей плиткой, полом из керамической плитки, врезной раковиной, столешницей из искусственного кварца, белым полом, душем с распашными дверями, белой столешницей, тумбой под одну раковину, стеклянной плиткой и подвесной тумбой для на участке и в саду

Пример оригинального дизайна: большая главная ванная комната в современном стиле с плоскими фасадами, коричневыми фасадами, отдельно стоящей ванной, двойным душем, синей плиткой, стеклянной плиткой, столешницей из искусственного кварца и бежевой столешницей

This bright blue tropical bathroom highlights the use of local glass tiles in a palm leaf pattern and natural tropical hardwoods. The freestanding vanity is custom made out of tropical Sapele wood, the mirror was custom made to match. The hardware and fixtures are brushed bronze. The floor tile is porcelain.
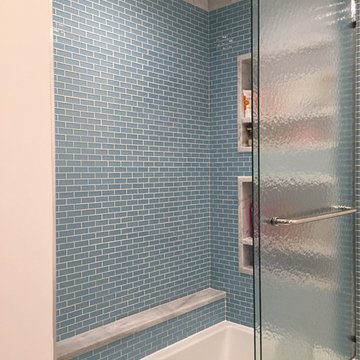
Robins egg blue subway glass tile completes this fun and fantastic bathroom design.
На фото: детская ванная комната среднего размера в современном стиле с фасадами с утопленной филенкой, белыми фасадами, ванной в нише, душем над ванной, синей плиткой, стеклянной плиткой, белыми стенами и столешницей из кварцита
На фото: детская ванная комната среднего размера в современном стиле с фасадами с утопленной филенкой, белыми фасадами, ванной в нише, душем над ванной, синей плиткой, стеклянной плиткой, белыми стенами и столешницей из кварцита

Emily Jenkins Followill photography
This bath was one of Atlanta Homes and Lifestyles Bath of the Year winners for 2014!!
Источник вдохновения для домашнего уюта: главная ванная комната среднего размера в стиле модернизм с врезной раковиной, плоскими фасадами, фасадами цвета дерева среднего тона, белой плиткой, стеклянной плиткой, мраморным полом и белыми стенами
Источник вдохновения для домашнего уюта: главная ванная комната среднего размера в стиле модернизм с врезной раковиной, плоскими фасадами, фасадами цвета дерева среднего тона, белой плиткой, стеклянной плиткой, мраморным полом и белыми стенами
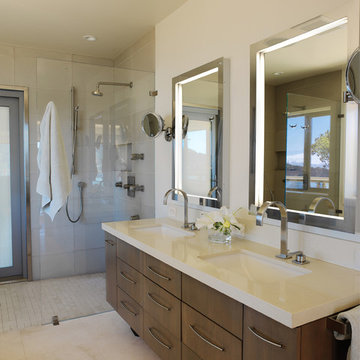
clean and simple master bath, countertop made from Cesarstone, FSC cabinets,low VOC paint, low flow shower components
На фото: главная ванная комната среднего размера в современном стиле с душем без бортиков, врезной раковиной, столешницей из искусственного кварца, серой плиткой, стеклянной плиткой, бежевыми стенами, полом из известняка, плоскими фасадами, темными деревянными фасадами и отдельно стоящей ванной
На фото: главная ванная комната среднего размера в современном стиле с душем без бортиков, врезной раковиной, столешницей из искусственного кварца, серой плиткой, стеклянной плиткой, бежевыми стенами, полом из известняка, плоскими фасадами, темными деревянными фасадами и отдельно стоящей ванной

This bathroom exudes luxury, reminiscent of a high-end hotel. The design incorporates eye-pleasing white and cream tones, creating an atmosphere of sophistication and opulence.
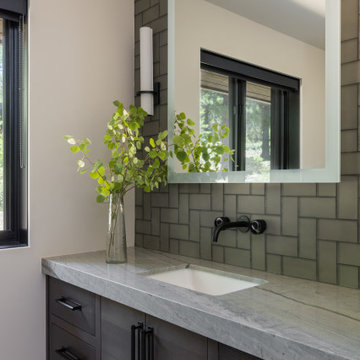
Wall Mount Floating Cabinet
Undercabient Lighting
Quartzite Countertops
Black Plumbing Fixtures
Идея дизайна: ванная комната среднего размера в стиле модернизм с плоскими фасадами, темными деревянными фасадами, серой плиткой, стеклянной плиткой, белыми стенами, врезной раковиной, столешницей из кварцита, серой столешницей, тумбой под одну раковину и подвесной тумбой
Идея дизайна: ванная комната среднего размера в стиле модернизм с плоскими фасадами, темными деревянными фасадами, серой плиткой, стеклянной плиткой, белыми стенами, врезной раковиной, столешницей из кварцита, серой столешницей, тумбой под одну раковину и подвесной тумбой

The master bathroom is large with plenty of built-in storage space and double vanity. The countertops carry on from the kitchen. A large freestanding tub sits adjacent to the window next to the large stand-up shower. The floor is a dark great chevron tile pattern that grounds the lighter design finishes.
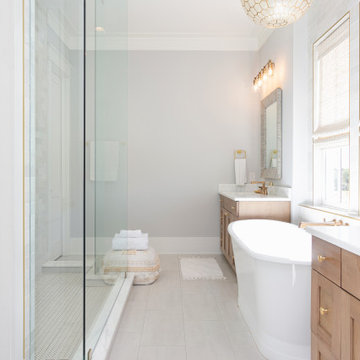
Идея дизайна: главная ванная комната среднего размера в морском стиле с фасадами островного типа, белыми фасадами, угловым душем, раздельным унитазом, стеклянной плиткой, белыми стенами, полом из мозаичной плитки, монолитной раковиной, белым полом, душем с распашными дверями, белой столешницей, сиденьем для душа, тумбой под одну раковину и напольной тумбой
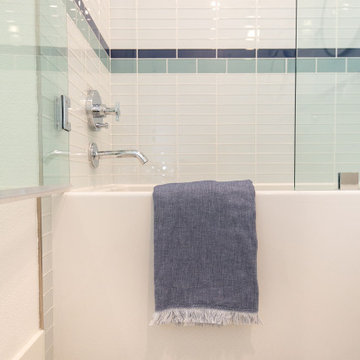
Coastal modern guest bath
Свежая идея для дизайна: детская ванная комната среднего размера в стиле модернизм с плоскими фасадами, белыми фасадами, ванной в нише, унитазом-моноблоком, разноцветной плиткой, стеклянной плиткой, белыми стенами, полом из керамической плитки, врезной раковиной, столешницей из искусственного кварца, белым полом, шторкой для ванной, белой столешницей, нишей, тумбой под одну раковину и напольной тумбой - отличное фото интерьера
Свежая идея для дизайна: детская ванная комната среднего размера в стиле модернизм с плоскими фасадами, белыми фасадами, ванной в нише, унитазом-моноблоком, разноцветной плиткой, стеклянной плиткой, белыми стенами, полом из керамической плитки, врезной раковиной, столешницей из искусственного кварца, белым полом, шторкой для ванной, белой столешницей, нишей, тумбой под одну раковину и напольной тумбой - отличное фото интерьера

Идея дизайна: главная ванная комната среднего размера в стиле ретро с плоскими фасадами, темными деревянными фасадами, отдельно стоящей ванной, угловым душем, унитазом-моноблоком, серой плиткой, стеклянной плиткой, серыми стенами, полом из керамогранита, врезной раковиной, столешницей из искусственного кварца, белым полом, душем с распашными дверями, белой столешницей, тумбой под две раковины, подвесной тумбой и балками на потолке

Photography by Ryan Davis | CG&S Design-Build
Свежая идея для дизайна: главная ванная комната среднего размера в стиле неоклассика (современная классика) с фасадами в стиле шейкер, синими фасадами, отдельно стоящей ванной, угловым душем, синей плиткой, стеклянной плиткой, синими стенами, врезной раковиной, душем с распашными дверями, белой столешницей, сиденьем для душа, тумбой под две раковины и встроенной тумбой - отличное фото интерьера
Свежая идея для дизайна: главная ванная комната среднего размера в стиле неоклассика (современная классика) с фасадами в стиле шейкер, синими фасадами, отдельно стоящей ванной, угловым душем, синей плиткой, стеклянной плиткой, синими стенами, врезной раковиной, душем с распашными дверями, белой столешницей, сиденьем для душа, тумбой под две раковины и встроенной тумбой - отличное фото интерьера

Cosa nasce cosa.
Una forma incontrando necessità chiama il desiderio. Così nascono forme nuove. Come conseguenze. Quando vengono progettate e controllate si arriva a forme giuste, desiderate e che rispettano necessità.
Vasca minimale in un bagno milanese. Resinato. Rigorosamente RAL 7044.

This project was focused on eeking out space for another bathroom for this growing family. The three bedroom, Craftsman bungalow was originally built with only one bathroom, which is typical for the era. The challenge was to find space without compromising the existing storage in the home. It was achieved by claiming the closet areas between two bedrooms, increasing the original 29" depth and expanding into the larger of the two bedrooms. The result was a compact, yet efficient bathroom. Classic finishes are respectful of the vernacular and time period of the home.

Master Bathroom remodel in North Fork vacation house. The marble tile floor flows straight through to the shower eliminating the need for a curb. A stationary glass panel keeps the water in and eliminates the need for a door. Glass tile on the walls compliments the marble on the floor while maintaining the modern feel of the space.

Стильный дизайн: туалет среднего размера в классическом стиле с фасадами цвета дерева среднего тона, зеркальной плиткой, зелеными стенами, темным паркетным полом, столешницей из искусственного кварца, белой столешницей, напольной тумбой, плоскими фасадами, накладной раковиной и коричневым полом - последний тренд

The Twin Peaks Passive House + ADU was designed and built to remain resilient in the face of natural disasters. Fortunately, the same great building strategies and design that provide resilience also provide a home that is incredibly comfortable and healthy while also visually stunning.
This home’s journey began with a desire to design and build a house that meets the rigorous standards of Passive House. Before beginning the design/ construction process, the homeowners had already spent countless hours researching ways to minimize their global climate change footprint. As with any Passive House, a large portion of this research was focused on building envelope design and construction. The wall assembly is combination of six inch Structurally Insulated Panels (SIPs) and 2x6 stick frame construction filled with blown in insulation. The roof assembly is a combination of twelve inch SIPs and 2x12 stick frame construction filled with batt insulation. The pairing of SIPs and traditional stick framing allowed for easy air sealing details and a continuous thermal break between the panels and the wall framing.
Beyond the building envelope, a number of other high performance strategies were used in constructing this home and ADU such as: battery storage of solar energy, ground source heat pump technology, Heat Recovery Ventilation, LED lighting, and heat pump water heating technology.
In addition to the time and energy spent on reaching Passivhaus Standards, thoughtful design and carefully chosen interior finishes coalesce at the Twin Peaks Passive House + ADU into stunning interiors with modern farmhouse appeal. The result is a graceful combination of innovation, durability, and aesthetics that will last for a century to come.
Despite the requirements of adhering to some of the most rigorous environmental standards in construction today, the homeowners chose to certify both their main home and their ADU to Passive House Standards. From a meticulously designed building envelope that tested at 0.62 ACH50, to the extensive solar array/ battery bank combination that allows designated circuits to function, uninterrupted for at least 48 hours, the Twin Peaks Passive House has a long list of high performance features that contributed to the completion of this arduous certification process. The ADU was also designed and built with these high standards in mind. Both homes have the same wall and roof assembly ,an HRV, and a Passive House Certified window and doors package. While the main home includes a ground source heat pump that warms both the radiant floors and domestic hot water tank, the more compact ADU is heated with a mini-split ductless heat pump. The end result is a home and ADU built to last, both of which are a testament to owners’ commitment to lessen their impact on the environment.
Санузел с зеркальной плиткой и стеклянной плиткой – фото дизайна интерьера
1

