Санузел с зелеными стенами и сводчатым потолком – фото дизайна интерьера
Сортировать:
Бюджет
Сортировать:Популярное за сегодня
1 - 20 из 332 фото

We updated this 1907 two-story family home for re-sale. We added modern design elements and amenities while retaining the home’s original charm in the layout and key details. The aim was to optimize the value of the property for a prospective buyer, within a reasonable budget.
New French doors from kitchen and a rear bedroom open out to a new bi-level deck that allows good sight lines, functional outdoor living space, and easy access to a garden full of mature fruit trees. French doors from an upstairs bedroom open out to a private high deck overlooking the garden. The garage has been converted to a family room that opens to the garden.
The bathrooms and kitchen were remodeled the kitchen with simple, light, classic materials and contemporary lighting fixtures. New windows and skylights flood the spaces with light. Stained wood windows and doors at the kitchen pick up on the original stained wood of the other living spaces.
New redwood picture molding was created for the living room where traces in the plaster suggested that picture molding has originally been. A sweet corner window seat at the living room was restored. At a downstairs bedroom we created a new plate rail and other redwood trim matching the original at the dining room. The original dining room hutch and woodwork were restored and a new mantel built for the fireplace.
We built deep shelves into space carved out of the attic next to upstairs bedrooms and added other built-ins for character and usefulness. Storage was created in nooks throughout the house. A small room off the kitchen was set up for efficient laundry and pantry space.
We provided the future owner of the house with plans showing design possibilities for expanding the house and creating a master suite with upstairs roof dormers and a small addition downstairs. The proposed design would optimize the house for current use while respecting the original integrity of the house.
Photography: John Hayes, Open Homes Photography
https://saikleyarchitects.com/portfolio/classic-craftsman-update/

The tiler did such an excellent job with the tiling details, and don't you just love the green paint?
Пример оригинального дизайна: маленькая главная ванная комната в современном стиле с плоскими фасадами, светлыми деревянными фасадами, отдельно стоящей ванной, открытым душем, инсталляцией, черной плиткой, керамогранитной плиткой, зелеными стенами, настольной раковиной, столешницей из дерева, черным полом, открытым душем, бежевой столешницей, акцентной стеной, тумбой под одну раковину, подвесной тумбой, сводчатым потолком и полом из плитки под дерево для на участке и в саду
Пример оригинального дизайна: маленькая главная ванная комната в современном стиле с плоскими фасадами, светлыми деревянными фасадами, отдельно стоящей ванной, открытым душем, инсталляцией, черной плиткой, керамогранитной плиткой, зелеными стенами, настольной раковиной, столешницей из дерева, черным полом, открытым душем, бежевой столешницей, акцентной стеной, тумбой под одну раковину, подвесной тумбой, сводчатым потолком и полом из плитки под дерево для на участке и в саду

In the primary bath, a collaborative effort resulted in a serene retreat featuring mirrored accents to enhance brightness and eliminate the need for traditional vanity lights. By eschewing a built-in tub and opting for minimalist design elements, the space exudes a sense of tranquility and harmony.

© Lassiter Photography | ReVisionCharlotte.com
На фото: главная ванная комната среднего размера в стиле неоклассика (современная классика) с фасадами с утопленной филенкой, серыми фасадами, отдельно стоящей ванной, угловым душем, белой плиткой, мраморной плиткой, зелеными стенами, полом из мозаичной плитки, врезной раковиной, столешницей из кварцита, белым полом, душем с распашными дверями, серой столешницей, сиденьем для душа, тумбой под одну раковину, напольной тумбой, сводчатым потолком и панелями на стенах с
На фото: главная ванная комната среднего размера в стиле неоклассика (современная классика) с фасадами с утопленной филенкой, серыми фасадами, отдельно стоящей ванной, угловым душем, белой плиткой, мраморной плиткой, зелеными стенами, полом из мозаичной плитки, врезной раковиной, столешницей из кварцита, белым полом, душем с распашными дверями, серой столешницей, сиденьем для душа, тумбой под одну раковину, напольной тумбой, сводчатым потолком и панелями на стенах с

Complete update on this 'builder-grade' 1990's primary bathroom - not only to improve the look but also the functionality of this room. Such an inspiring and relaxing space now ...
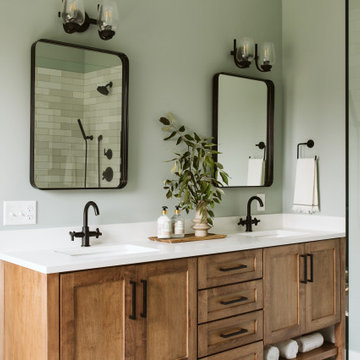
На фото: большая главная ванная комната в стиле кантри с фасадами в стиле шейкер, фасадами цвета дерева среднего тона, отдельно стоящей ванной, открытым душем, зелеными стенами, полом из керамической плитки, врезной раковиной, столешницей из искусственного кварца, разноцветным полом, открытым душем, белой столешницей, нишей, тумбой под две раковины, встроенной тумбой и сводчатым потолком

На фото: большая главная ванная комната в стиле неоклассика (современная классика) с фасадами с выступающей филенкой, белыми фасадами, отдельно стоящей ванной, угловым душем, раздельным унитазом, серой плиткой, керамогранитной плиткой, зелеными стенами, полом из керамогранита, врезной раковиной, мраморной столешницей, коричневым полом, открытым душем, белой столешницей, нишей, тумбой под две раковины, встроенной тумбой и сводчатым потолком
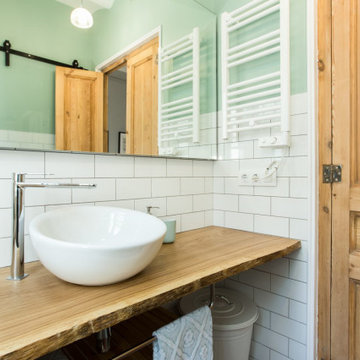
Пример оригинального дизайна: главный совмещенный санузел среднего размера в современном стиле с фасадами с выступающей филенкой, фасадами цвета дерева среднего тона, душевой комнатой, белой плиткой, зелеными стенами, паркетным полом среднего тона, столешницей из дерева, тумбой под одну раковину, встроенной тумбой и сводчатым потолком

This clients master bedroom never had doors leading into the master bathroom. We removed the original arch and added these beautiful custom barn doors Which have a rustic teal finish with Kona glaze, they really set the stage as you’re entering this spa like remodeled restroom.
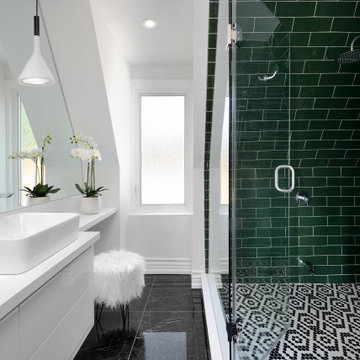
Источник вдохновения для домашнего уюта: главная ванная комната в современном стиле с плоскими фасадами, белыми фасадами, угловым душем, зеленой плиткой, керамической плиткой, зелеными стенами, полом из керамогранита, настольной раковиной, столешницей из кварцита, черным полом, душем с распашными дверями, белой столешницей, тумбой под две раковины, подвесной тумбой и сводчатым потолком

The client was looking for a woodland aesthetic for this master en-suite. The green textured tiles and dark wenge wood tiles were the perfect combination to bring this idea to life. The wall mounted vanity, wall mounted toilet, tucked away towel warmer and wetroom shower allowed for the floor area to feel much more spacious and gave the room much more breathability. The bronze mirror was the feature needed to give this master en-suite that finishing touch.

A two-bed, two-bath condo located in the Historic Capitol Hill neighborhood of Washington, DC was reimagined with the clean lined sensibilities and celebration of beautiful materials found in Mid-Century Modern designs. A soothing gray-green color palette sets the backdrop for cherry cabinetry and white oak floors. Specialty lighting, handmade tile, and a slate clad corner fireplace further elevate the space. A new Trex deck with cable railing system connects the home to the outdoors.
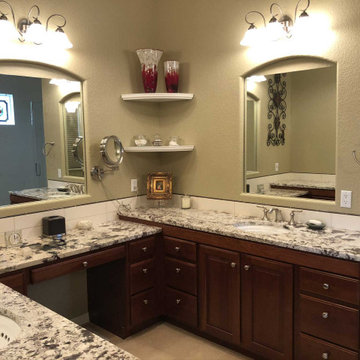
This master bathroom cabinetry was updated. The sink section was "built up" so that it met today's height standards, new granite, sinks, backsplash, and plumbing fixtures were done. The make-up desk was kept at the lower setting to allow for a desk type feel. Cabinets were not changed.
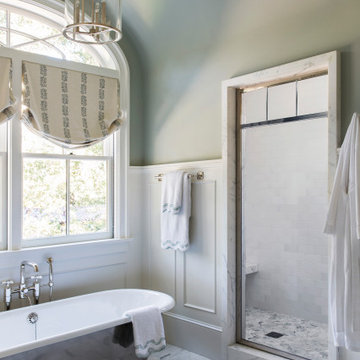
Complete Renovation
Build: EBCON Corporation
Design: Tineke Triggs - Artistic Designs for Living
Architecture: Tim Barber and Kirk Snyder
Landscape: John Dahlrymple Landscape Architecture
Photography: Laura Hull
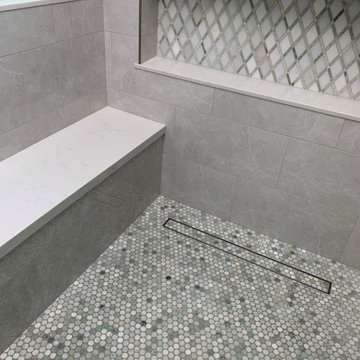
This custom vanity is the perfect balance of the white marble and porcelain tile used in this large master restroom. The crystal and chrome sconces set the stage for the beauty to be appreciated in this spa-like space. The soft green walls complements the green veining in the marble backsplash, and is subtle with the quartz countertop.

A nature inspired retreat for relaxing and pampering, this bath was a complete gut renovation.
the client requested a color pallet of green, black and white-such a departure for all the blue seen in baths these days.
The bath lies along side a bank of windows that reflects the greens of a forest outside.

A two-bed, two-bath condo located in the Historic Capitol Hill neighborhood of Washington, DC was reimagined with the clean lined sensibilities and celebration of beautiful materials found in Mid-Century Modern designs. A soothing gray-green color palette sets the backdrop for cherry cabinetry and white oak floors. Specialty lighting, handmade tile, and a slate clad corner fireplace further elevate the space. A new Trex deck with cable railing system connects the home to the outdoors.
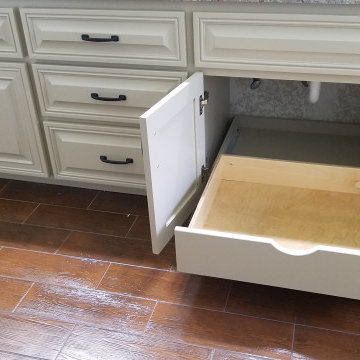
На фото: главная ванная комната среднего размера в классическом стиле с фасадами с выступающей филенкой, коричневыми фасадами, душем в нише, коричневой плиткой, керамической плиткой, зелеными стенами, врезной раковиной, столешницей из гранита, коричневым полом, душем с распашными дверями, разноцветной столешницей, сиденьем для душа, тумбой под две раковины, встроенной тумбой и сводчатым потолком с
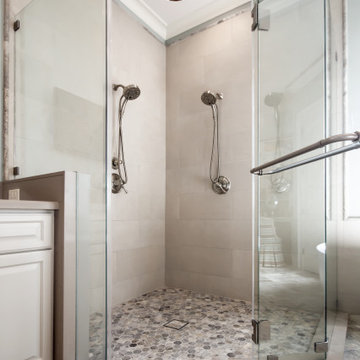
Свежая идея для дизайна: большая главная ванная комната в стиле неоклассика (современная классика) с фасадами с выступающей филенкой, серыми фасадами, отдельно стоящей ванной, угловым душем, бежевой плиткой, керамогранитной плиткой, зелеными стенами, полом из травертина, врезной раковиной, столешницей из искусственного кварца, разноцветным полом, душем с распашными дверями, бежевой столешницей, тумбой под две раковины, встроенной тумбой, сводчатым потолком и панелями на стенах - отличное фото интерьера
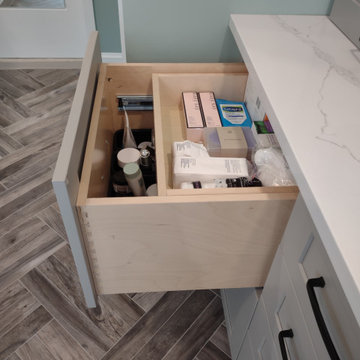
Complete update on this 'builder-grade' 1990's primary bathroom - not only to improve the look but also the functionality of this room. Such an inspiring and relaxing space now ...
Санузел с зелеными стенами и сводчатым потолком – фото дизайна интерьера
1

