Санузел с искусственно-состаренными фасадами и зеленой плиткой – фото дизайна интерьера
Сортировать:
Бюджет
Сортировать:Популярное за сегодня
1 - 20 из 133 фото

Источник вдохновения для домашнего уюта: маленький туалет в стиле неоклассика (современная классика) с плоскими фасадами, искусственно-состаренными фасадами, инсталляцией, зеленой плиткой, керамической плиткой, разноцветными стенами, полом из керамогранита, подвесной раковиной, коричневым полом и подвесной тумбой для на участке и в саду
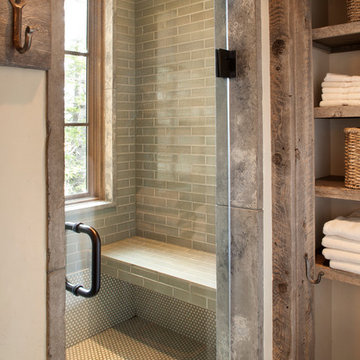
Пример оригинального дизайна: большая главная ванная комната в стиле рустика с открытыми фасадами, искусственно-состаренными фасадами, душем в нише, серой плиткой, зеленой плиткой, стеклянной плиткой, белыми стенами и темным паркетным полом

Источник вдохновения для домашнего уюта: ванная комната среднего размера в современном стиле с плоскими фасадами, искусственно-состаренными фасадами, ванной в нише, душем над ванной, раздельным унитазом, зеленой плиткой, керамогранитной плиткой, белыми стенами, полом из керамогранита, душевой кабиной, врезной раковиной, мраморной столешницей, белым полом, открытым душем, белой столешницей, тумбой под одну раковину и напольной тумбой

Extension and refurbishment of a semi-detached house in Hern Hill.
Extensions are modern using modern materials whilst being respectful to the original house and surrounding fabric.
Views to the treetops beyond draw occupants from the entrance, through the house and down to the double height kitchen at garden level.
From the playroom window seat on the upper level, children (and adults) can climb onto a play-net suspended over the dining table.
The mezzanine library structure hangs from the roof apex with steel structure exposed, a place to relax or work with garden views and light. More on this - the built-in library joinery becomes part of the architecture as a storage wall and transforms into a gorgeous place to work looking out to the trees. There is also a sofa under large skylights to chill and read.
The kitchen and dining space has a Z-shaped double height space running through it with a full height pantry storage wall, large window seat and exposed brickwork running from inside to outside. The windows have slim frames and also stack fully for a fully indoor outdoor feel.
A holistic retrofit of the house provides a full thermal upgrade and passive stack ventilation throughout. The floor area of the house was doubled from 115m2 to 230m2 as part of the full house refurbishment and extension project.
A huge master bathroom is achieved with a freestanding bath, double sink, double shower and fantastic views without being overlooked.
The master bedroom has a walk-in wardrobe room with its own window.
The children's bathroom is fun with under the sea wallpaper as well as a separate shower and eaves bath tub under the skylight making great use of the eaves space.
The loft extension makes maximum use of the eaves to create two double bedrooms, an additional single eaves guest room / study and the eaves family bathroom.
5 bedrooms upstairs.
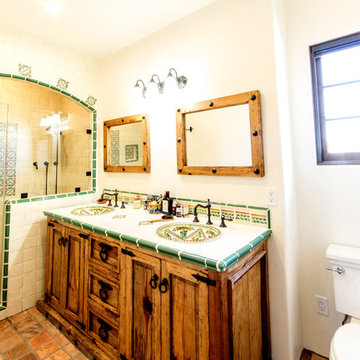
Photos by Anthony DeSantis
Пример оригинального дизайна: главная ванная комната среднего размера в средиземноморском стиле с фасадами с утопленной филенкой, искусственно-состаренными фасадами, душем в нише, раздельным унитазом, зеленой плиткой, керамической плиткой, белыми стенами, полом из терракотовой плитки, накладной раковиной и столешницей из плитки
Пример оригинального дизайна: главная ванная комната среднего размера в средиземноморском стиле с фасадами с утопленной филенкой, искусственно-состаренными фасадами, душем в нише, раздельным унитазом, зеленой плиткой, керамической плиткой, белыми стенами, полом из терракотовой плитки, накладной раковиной и столешницей из плитки
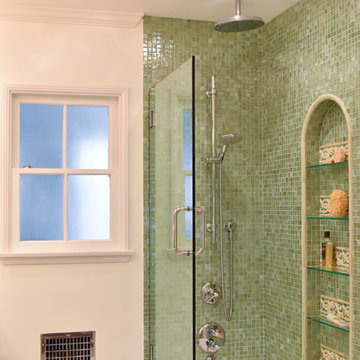
A hinged glass shower door allows unrestricted views of the beautifully designed shower niche in this modernized bathroom with traditional style.
Photo: Jessica Abler, Los Angeles, CA
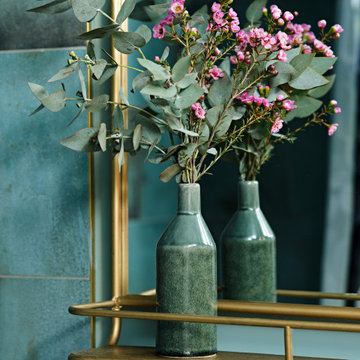
Wall mirror with shelf in brushed gold.
Идея дизайна: маленькая детская ванная комната в стиле фьюжн с открытыми фасадами, искусственно-состаренными фасадами, накладной ванной, душем над ванной, зеленой плиткой, керамогранитной плиткой, полом из керамогранита, консольной раковиной, столешницей из дерева, черным полом, шторкой для ванной, тумбой под одну раковину и напольной тумбой для на участке и в саду
Идея дизайна: маленькая детская ванная комната в стиле фьюжн с открытыми фасадами, искусственно-состаренными фасадами, накладной ванной, душем над ванной, зеленой плиткой, керамогранитной плиткой, полом из керамогранита, консольной раковиной, столешницей из дерева, черным полом, шторкой для ванной, тумбой под одну раковину и напольной тумбой для на участке и в саду
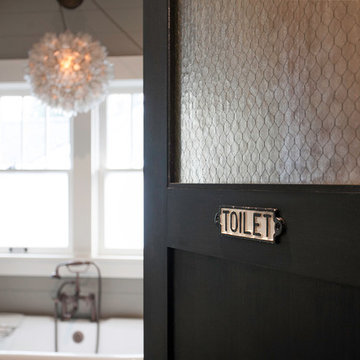
Jill Chatterjee photography
Идея дизайна: главная ванная комната среднего размера в стиле фьюжн с фасадами островного типа, искусственно-состаренными фасадами, ванной на ножках, угловым душем, унитазом-моноблоком, зеленой плиткой, керамической плиткой, серыми стенами, паркетным полом среднего тона, настольной раковиной и мраморной столешницей
Идея дизайна: главная ванная комната среднего размера в стиле фьюжн с фасадами островного типа, искусственно-состаренными фасадами, ванной на ножках, угловым душем, унитазом-моноблоком, зеленой плиткой, керамической плиткой, серыми стенами, паркетным полом среднего тона, настольной раковиной и мраморной столешницей
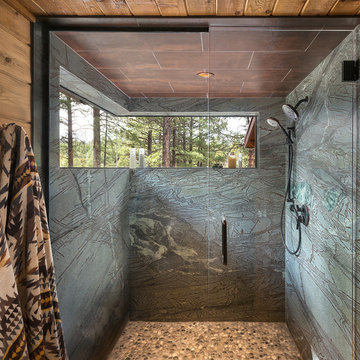
Стильный дизайн: маленькая главная ванная комната в стиле рустика с искусственно-состаренными фасадами, ванной на ножках, душем без бортиков, душем с распашными дверями, зеленой плиткой, плиткой из листового камня, полом из галечной плитки и разноцветным полом для на участке и в саду - последний тренд

Chattanooga area 90's main bathroom gets a fresh new look that combines modern, traditional and rustic design elements
Свежая идея для дизайна: большая главная ванная комната в классическом стиле с фасадами с выступающей филенкой, искусственно-состаренными фасадами, полновстраиваемой ванной, угловым душем, зеленой плиткой, керамогранитной плиткой, серыми стенами, полом из керамогранита, врезной раковиной, мраморной столешницей, серым полом, душем с распашными дверями, белой столешницей, тумбой под две раковины и встроенной тумбой - отличное фото интерьера
Свежая идея для дизайна: большая главная ванная комната в классическом стиле с фасадами с выступающей филенкой, искусственно-состаренными фасадами, полновстраиваемой ванной, угловым душем, зеленой плиткой, керамогранитной плиткой, серыми стенами, полом из керамогранита, врезной раковиной, мраморной столешницей, серым полом, душем с распашными дверями, белой столешницей, тумбой под две раковины и встроенной тумбой - отличное фото интерьера
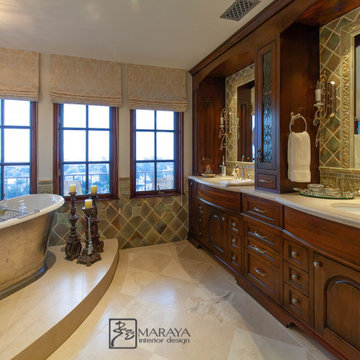
Old world style French Country Cottage Farmhouse featuring carved wood moldings and glass and ceramic tile. Kitchen with natural edge slate floors, limestone backsplashes, silver freestanding tub in master bath. Beautiful classic style, will not go out of style. We like to design appropriate to the home, keeping out of trending styles. Handpainted range hood and cabinetry. Project designed by Auriel Entrekin of Maraya Interior Design. From their beautiful resort town of Ojai, they serve clients in Montecito, Hope Ranch, Santa Ynez, Malibu and Calabasas, across the tri-county area of Santa Barbara, Solvang, Hope Ranch, Olivos and Montecito, south to Hidden Hills and Calabasas.
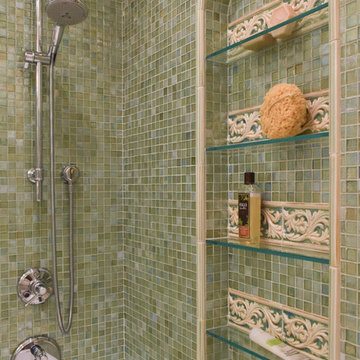
Iridescent glass tiles add a modern sensibility, with a nod to ancient Roman glass. Glass shelves allow light to illuminate the entire niche.
Photo: Jessica Abler, Los Angeles, CA
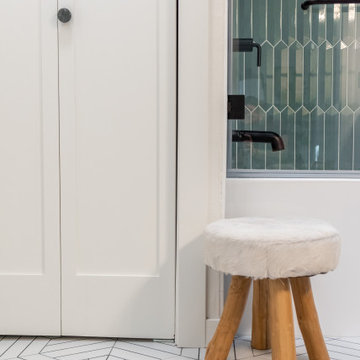
Пример оригинального дизайна: ванная комната среднего размера в современном стиле с плоскими фасадами, искусственно-состаренными фасадами, ванной в нише, душем над ванной, раздельным унитазом, зеленой плиткой, керамогранитной плиткой, белыми стенами, полом из керамогранита, душевой кабиной, врезной раковиной, мраморной столешницей, белым полом, открытым душем, белой столешницей, тумбой под одну раковину и напольной тумбой

Пример оригинального дизайна: детская ванная комната среднего размера в стиле фьюжн с фасадами островного типа, искусственно-состаренными фасадами, отдельно стоящей ванной, открытым душем, унитазом-моноблоком, зеленой плиткой, цементной плиткой, белыми стенами, полом из цементной плитки, настольной раковиной, столешницей из дерева, зеленым полом, открытым душем и бежевой столешницей

Свежая идея для дизайна: маленькая главная ванная комната с фасадами с утопленной филенкой, искусственно-состаренными фасадами, полновстраиваемой ванной, душем в нише, биде, зеленой плиткой, цементной плиткой, бежевыми стенами, полом из керамогранита, накладной раковиной и мраморной столешницей для на участке и в саду - отличное фото интерьера
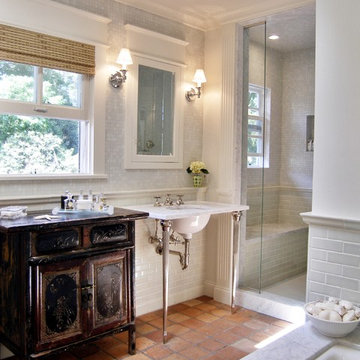
Terracotta floor tiles juxtaposed with carrara marble surfaces and light green ceramic and glass mosaic walls, creates instant character in theis master bath ensuite. An exquisite free standing antique cabinet is used for storage.

Extension and refurbishment of a semi-detached house in Hern Hill.
Extensions are modern using modern materials whilst being respectful to the original house and surrounding fabric.
Views to the treetops beyond draw occupants from the entrance, through the house and down to the double height kitchen at garden level.
From the playroom window seat on the upper level, children (and adults) can climb onto a play-net suspended over the dining table.
The mezzanine library structure hangs from the roof apex with steel structure exposed, a place to relax or work with garden views and light. More on this - the built-in library joinery becomes part of the architecture as a storage wall and transforms into a gorgeous place to work looking out to the trees. There is also a sofa under large skylights to chill and read.
The kitchen and dining space has a Z-shaped double height space running through it with a full height pantry storage wall, large window seat and exposed brickwork running from inside to outside. The windows have slim frames and also stack fully for a fully indoor outdoor feel.
A holistic retrofit of the house provides a full thermal upgrade and passive stack ventilation throughout. The floor area of the house was doubled from 115m2 to 230m2 as part of the full house refurbishment and extension project.
A huge master bathroom is achieved with a freestanding bath, double sink, double shower and fantastic views without being overlooked.
The master bedroom has a walk-in wardrobe room with its own window.
The children's bathroom is fun with under the sea wallpaper as well as a separate shower and eaves bath tub under the skylight making great use of the eaves space.
The loft extension makes maximum use of the eaves to create two double bedrooms, an additional single eaves guest room / study and the eaves family bathroom.
5 bedrooms upstairs.

Beautiful copper and verdigris basin from William and Holland
Стильный дизайн: маленькая детская ванная комната в стиле фьюжн с открытыми фасадами, искусственно-состаренными фасадами, накладной ванной, душем над ванной, зеленой плиткой, керамогранитной плиткой, полом из керамогранита, консольной раковиной, столешницей из дерева, черным полом, шторкой для ванной, тумбой под одну раковину и напольной тумбой для на участке и в саду - последний тренд
Стильный дизайн: маленькая детская ванная комната в стиле фьюжн с открытыми фасадами, искусственно-состаренными фасадами, накладной ванной, душем над ванной, зеленой плиткой, керамогранитной плиткой, полом из керамогранита, консольной раковиной, столешницей из дерева, черным полом, шторкой для ванной, тумбой под одну раковину и напольной тумбой для на участке и в саду - последний тренд
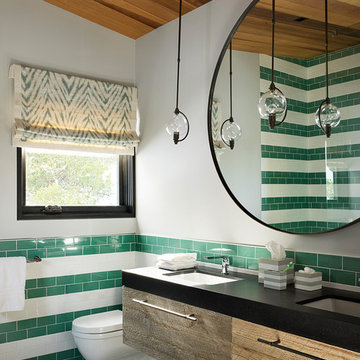
Matthew Millman
Стильный дизайн: ванная комната в современном стиле с плоскими фасадами, искусственно-состаренными фасадами, угловым душем, унитазом-моноблоком, зеленой плиткой, белой плиткой, керамической плиткой, серыми стенами, полом из мозаичной плитки, душевой кабиной, врезной раковиной, серым полом и черной столешницей - последний тренд
Стильный дизайн: ванная комната в современном стиле с плоскими фасадами, искусственно-состаренными фасадами, угловым душем, унитазом-моноблоком, зеленой плиткой, белой плиткой, керамической плиткой, серыми стенами, полом из мозаичной плитки, душевой кабиной, врезной раковиной, серым полом и черной столешницей - последний тренд
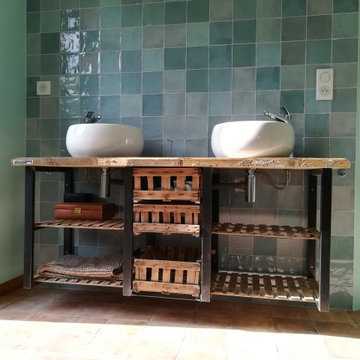
Meuble vasque réalisé sur mesure à partir d'ancienne "caisse pour emmener les poussins au marché" ! Les caisses ont été redimensionnées et agrémentées d'un fond en verre pour devenir des tiroirs tandis que les couvercles, retapées deviennent des étagères à serviettes. Le plan vasque est réalisé avec un ancien plancher volontairement laissé brut et la structure est réalisée en métal brut.
Санузел с искусственно-состаренными фасадами и зеленой плиткой – фото дизайна интерьера
1

