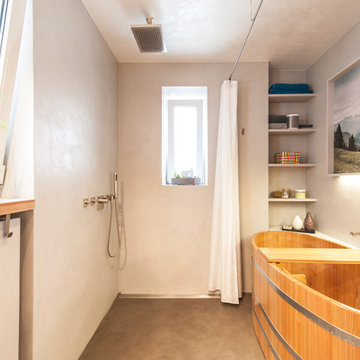Санузел с японской ванной и шторкой для ванной – фото дизайна интерьера
Сортировать:
Бюджет
Сортировать:Популярное за сегодня
1 - 20 из 38 фото
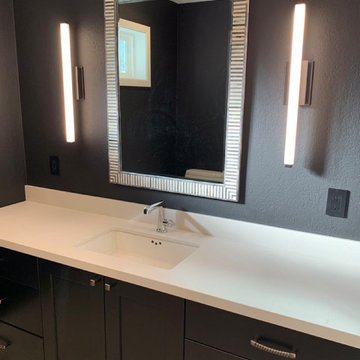
На фото: главная ванная комната среднего размера в стиле неоклассика (современная классика) с плоскими фасадами, черными фасадами, японской ванной, душем над ванной, шторкой для ванной, тумбой под одну раковину и встроенной тумбой
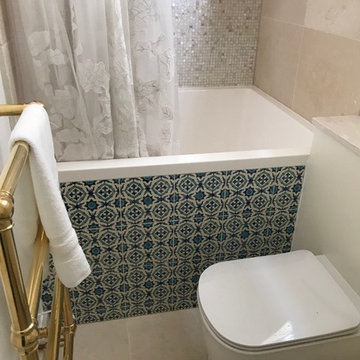
Sara Levy
Идея дизайна: маленькая детская ванная комната в средиземноморском стиле с фасадами с выступающей филенкой, бежевыми фасадами, японской ванной, душем над ванной, инсталляцией, бежевой плиткой, керамической плиткой, бежевыми стенами, полом из керамической плитки, монолитной раковиной, столешницей из искусственного камня, бежевым полом и шторкой для ванной для на участке и в саду
Идея дизайна: маленькая детская ванная комната в средиземноморском стиле с фасадами с выступающей филенкой, бежевыми фасадами, японской ванной, душем над ванной, инсталляцией, бежевой плиткой, керамической плиткой, бежевыми стенами, полом из керамической плитки, монолитной раковиной, столешницей из искусственного камня, бежевым полом и шторкой для ванной для на участке и в саду
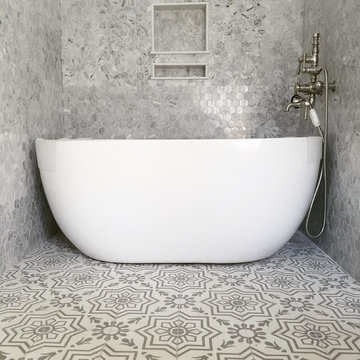
На фото: маленькая главная ванная комната в стиле фьюжн с фасадами с утопленной филенкой, серыми фасадами, японской ванной, душем над ванной, раздельным унитазом, серой плиткой, каменной плиткой, серыми стенами, полом из цементной плитки, врезной раковиной, столешницей из искусственного кварца, серым полом и шторкой для ванной для на участке и в саду с

Photo by: Haris Kenjar
Источник вдохновения для домашнего уюта: детская ванная комната в скандинавском стиле с плоскими фасадами, светлыми деревянными фасадами, японской ванной, душем над ванной, белой плиткой, керамической плиткой, полом из керамогранита, врезной раковиной, столешницей из искусственного камня, шторкой для ванной, белой столешницей, серыми стенами и бежевым полом
Источник вдохновения для домашнего уюта: детская ванная комната в скандинавском стиле с плоскими фасадами, светлыми деревянными фасадами, японской ванной, душем над ванной, белой плиткой, керамической плиткой, полом из керамогранита, врезной раковиной, столешницей из искусственного камня, шторкой для ванной, белой столешницей, серыми стенами и бежевым полом
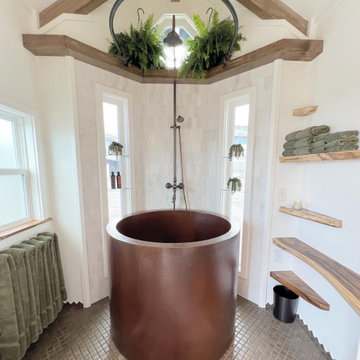
There was the desire for a tub so a tub they got! This gorgeous copper soaking tub sits centered in the bathroom so it's the first thing you see when looking through the pocket door. The tub sits nestled in the bump-out so does not intrude. We don't have it pictured here, but there is a round curtain rod and long fabric shower curtains drape down around the tub to catch any splashes when the shower is in use and also offer privacy doubling as window curtains for the long slender 1x6 windows that illuminate the shiny hammered metal. Accent beams above are consistent with the exposed ceiling beams and grant a ledge to place items and decorate with plants. The shower rod is drilled up through the beam, centered with the tub raining down from above. Glass shelves are waterproof, easy to clean and let the natural light pass through unobstructed. Thick natural edge floating wooden shelves shelves perfectly match the vanity countertop as if with no hard angles only smooth faces. The entire bathroom floor is tiled to you can step out of the tub wet.
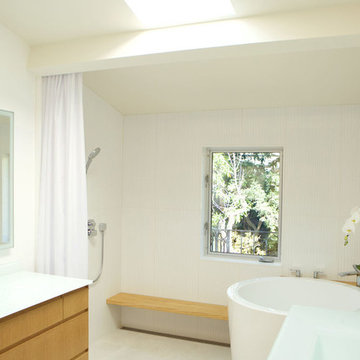
Master bath remodeled for serenity
In Palo Alto, a goal of grey water landscaping triggered a bathroom remodel. And with that, a vision of a serene bathing experience, with views out to the landscaping created a modern white bathroom, with a Japanese soaking tub and curbless shower. Warm wood accents the room with moisture resistant Accoya wood tub deck and shower bench. Custom made vanities are topped with glass countertop and integral sink.
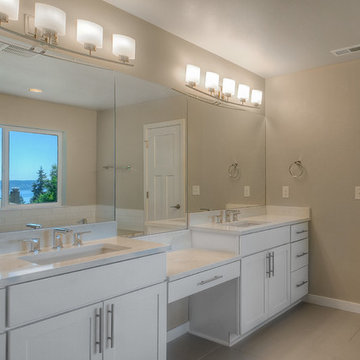
This Master Bathroom boasts his and hers sinks and vanity, as well as an incredibly modern, luxurious style. A walk-in closet in the back of the bathroom also adds another level of comfort.
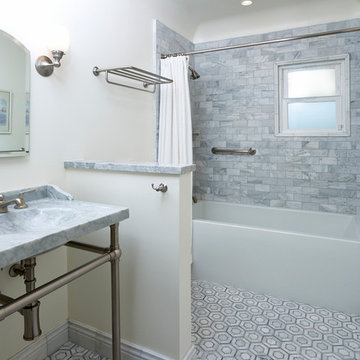
3 locations to service all your tile needs. Art tiles, unusual ceramics, glass, stone and terracottas- quality products and service.
Источник вдохновения для домашнего уюта: большая главная ванная комната в стиле неоклассика (современная классика) с японской ванной, душем над ванной, серой плиткой, белой плиткой, мраморной плиткой, белыми стенами, мраморным полом, монолитной раковиной, мраморной столешницей, серым полом, шторкой для ванной и серой столешницей
Источник вдохновения для домашнего уюта: большая главная ванная комната в стиле неоклассика (современная классика) с японской ванной, душем над ванной, серой плиткой, белой плиткой, мраморной плиткой, белыми стенами, мраморным полом, монолитной раковиной, мраморной столешницей, серым полом, шторкой для ванной и серой столешницей
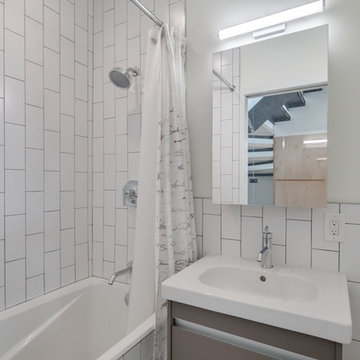
PLUSH Image Corporation
Пример оригинального дизайна: маленькая ванная комната в стиле модернизм с плоскими фасадами, белыми фасадами, японской ванной, душем над ванной, инсталляцией, белой плиткой, керамической плиткой, белыми стенами, подвесной раковиной, столешницей из искусственного камня и шторкой для ванной для на участке и в саду
Пример оригинального дизайна: маленькая ванная комната в стиле модернизм с плоскими фасадами, белыми фасадами, японской ванной, душем над ванной, инсталляцией, белой плиткой, керамической плиткой, белыми стенами, подвесной раковиной, столешницей из искусственного камня и шторкой для ванной для на участке и в саду
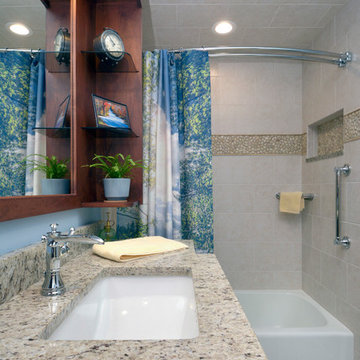
The nature-inspired feeling of the bathroom is displayed in the pebble tile border, the rustic cherry cabinetry, earth toned granite, the skylight and the greenery.
Photography by Mark Becker
Project by Patrick A. Fin, Ltd.
Interior Design by Michelle Lecinski
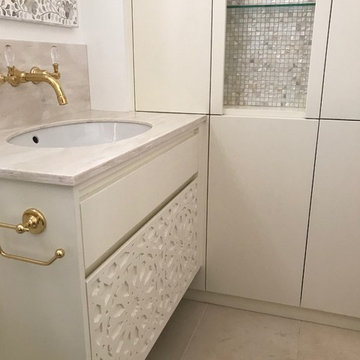
This client wanted to create a bathroom to remind her of her upbringing in Dubai.
На фото: детская ванная комната среднего размера в стиле фьюжн с фасадами с декоративным кантом, бежевыми фасадами, японской ванной, инсталляцией, бежевой плиткой, полом из керамической плитки, столешницей из искусственного камня, шторкой для ванной и бежевой столешницей
На фото: детская ванная комната среднего размера в стиле фьюжн с фасадами с декоративным кантом, бежевыми фасадами, японской ванной, инсталляцией, бежевой плиткой, полом из керамической плитки, столешницей из искусственного камня, шторкой для ванной и бежевой столешницей
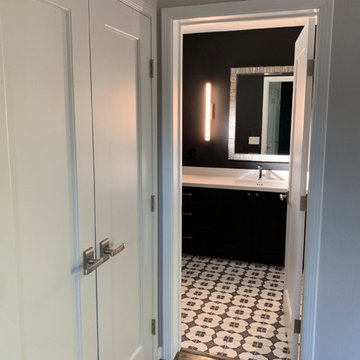
На фото: главная ванная комната среднего размера в стиле неоклассика (современная классика) с плоскими фасадами, черными фасадами, японской ванной, душем над ванной, накладной раковиной, шторкой для ванной, белой столешницей, тумбой под одну раковину и встроенной тумбой с
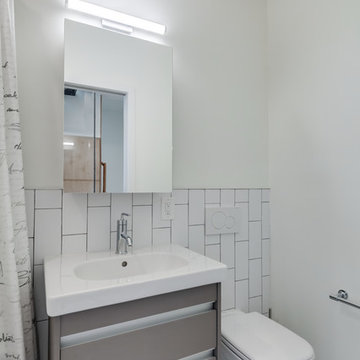
PLUSH Image Corporation
Идея дизайна: маленькая ванная комната в стиле модернизм с плоскими фасадами, коричневыми фасадами, японской ванной, душем над ванной, инсталляцией, белой плиткой, керамической плиткой, белыми стенами, мраморным полом, подвесной раковиной, столешницей из искусственного камня, белым полом и шторкой для ванной для на участке и в саду
Идея дизайна: маленькая ванная комната в стиле модернизм с плоскими фасадами, коричневыми фасадами, японской ванной, душем над ванной, инсталляцией, белой плиткой, керамической плиткой, белыми стенами, мраморным полом, подвесной раковиной, столешницей из искусственного камня, белым полом и шторкой для ванной для на участке и в саду
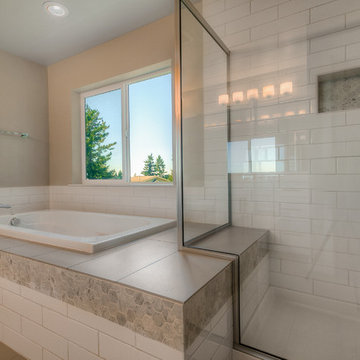
This Master Bathroom boasts his and hers sinks and vanity, as well as an incredibly modern, luxurious style. A walk-in closet in the back of the bathroom also adds another level of comfort.
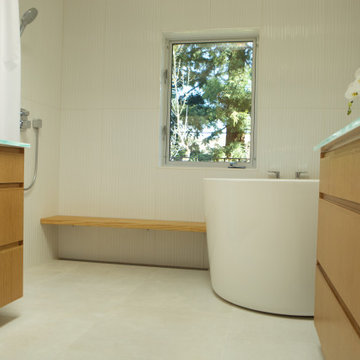
Master bath remodeled for serenity
In Palo Alto, a goal of grey water landscaping triggered a bathroom remodel. And with that, a vision of a serene bathing experience, with views out to the landscaping created a modern white bathroom, with a Japanese soaking tub and curbless shower. Warm wood accents the room with moisture resistant Accoya wood tub deck and shower bench. Custom made vanities are topped with glass countertop and integral sink.
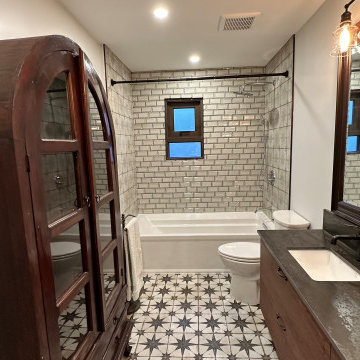
Main bathroom in a 1982 Vancouver Special house. Completely gutted, new window, floating double sink, 6' tub, rainhead shower.
На фото: главная ванная комната среднего размера в классическом стиле с плоскими фасадами, бежевыми фасадами, японской ванной, душем над ванной, раздельным унитазом, черно-белой плиткой, керамической плиткой, белыми стенами, полом из керамической плитки, врезной раковиной, столешницей из искусственного кварца, черным полом, шторкой для ванной, черной столешницей, тумбой под две раковины и подвесной тумбой с
На фото: главная ванная комната среднего размера в классическом стиле с плоскими фасадами, бежевыми фасадами, японской ванной, душем над ванной, раздельным унитазом, черно-белой плиткой, керамической плиткой, белыми стенами, полом из керамической плитки, врезной раковиной, столешницей из искусственного кварца, черным полом, шторкой для ванной, черной столешницей, тумбой под две раковины и подвесной тумбой с
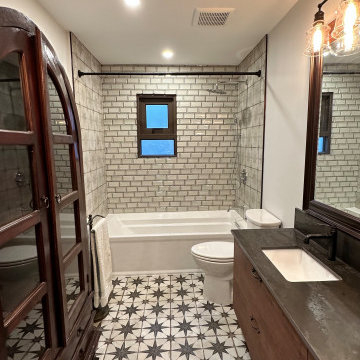
Main bathroom in a 1982 Vancouver Special house. Completely gutted, new window, floating double sink, 6' tub, rainhead shower.
Стильный дизайн: главная ванная комната среднего размера в классическом стиле с плоскими фасадами, бежевыми фасадами, японской ванной, душем над ванной, раздельным унитазом, черно-белой плиткой, керамической плиткой, белыми стенами, полом из керамической плитки, врезной раковиной, столешницей из искусственного кварца, черным полом, шторкой для ванной, черной столешницей, тумбой под две раковины и подвесной тумбой - последний тренд
Стильный дизайн: главная ванная комната среднего размера в классическом стиле с плоскими фасадами, бежевыми фасадами, японской ванной, душем над ванной, раздельным унитазом, черно-белой плиткой, керамической плиткой, белыми стенами, полом из керамической плитки, врезной раковиной, столешницей из искусственного кварца, черным полом, шторкой для ванной, черной столешницей, тумбой под две раковины и подвесной тумбой - последний тренд
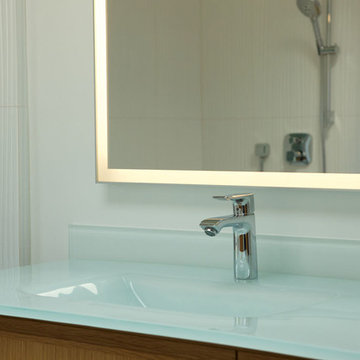
Master bath remodeled for serenity
In Palo Alto, a goal of grey water landscaping triggered a bathroom remodel. And with that, a vision of a serene bathing experience, with views out to the landscaping created a modern white bathroom, with a Japanese soaking tub and curbless shower. Warm wood accents the room with moisture resistant Accoya wood tub deck and shower bench. Custom made vanities are topped with glass countertop and integral sink.
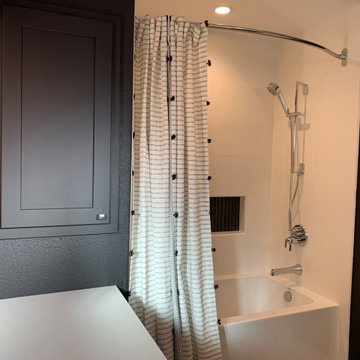
Пример оригинального дизайна: маленькая главная ванная комната в стиле неоклассика (современная классика) с японской ванной, душем в нише, черными стенами, накладной раковиной, шторкой для ванной, белой столешницей, тумбой под одну раковину и встроенной тумбой для на участке и в саду
Санузел с японской ванной и шторкой для ванной – фото дизайна интерьера
1


