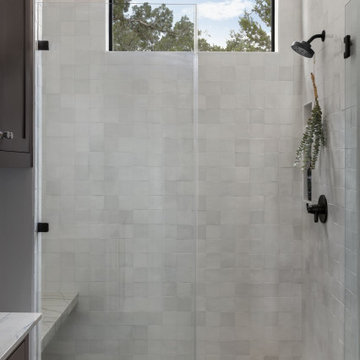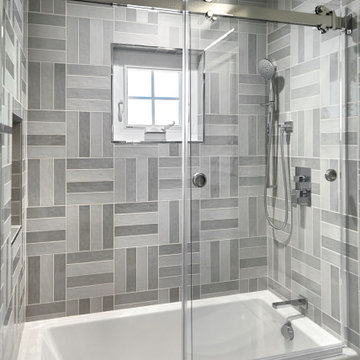Санузел с фасадами с утопленной филенкой и встроенной тумбой – фото дизайна интерьера
Сортировать:
Бюджет
Сортировать:Популярное за сегодня
1 - 20 из 11 556 фото
1 из 3

This project was a primary suite remodel that we began pre-pandemic. The primary bedroom was an addition to this waterfront home and we added character with bold board-and-batten statement wall, rich natural textures, and brushed metals. The primary bathroom received a custom white oak vanity that spanned over nine feet long, brass and matte black finishes, and an oversized steam shower in Zellige-inspired tile.

Свежая идея для дизайна: главная ванная комната в стиле неоклассика (современная классика) с фасадами с утопленной филенкой, черными фасадами, отдельно стоящей ванной, душем в нише, мраморной столешницей, разноцветным полом, душем с распашными дверями, разноцветной столешницей, тумбой под две раковины, встроенной тумбой и стенами из вагонки - отличное фото интерьера

Z Collection Candy ceramic tile in ‘Ocean’ is used for the lower half of the walk-in shower and the upper is from Daltile Miramo Fan Mosaic in ‘Aqua’.

Идея дизайна: большая главная ванная комната в стиле неоклассика (современная классика) с фасадами с утопленной филенкой, коричневыми фасадами, отдельно стоящей ванной, открытым душем, белой плиткой, керамической плиткой, серыми стенами, полом из керамогранита, врезной раковиной, столешницей из кварцита, бежевым полом, душем с распашными дверями, белой столешницей, тумбой под две раковины и встроенной тумбой

This Chula Vista master bathroom was transformed into an elegant luxury hotel design with this Ariel Cambridge Midnight blue vanity with marble countertops. The gold frame mirror adds a touch of elegance to match the rest of the champagne bronze fixtures and hardware.
Photo credit: Nader Essa Photography

A complete renovation of this master bathroom took it from old, dated and damaged to a sophisticated and elegant spa-like retreat! Marble tile installed in a herringbone pattern set the tone for elegance. Lovely pedestal tub, copper sinks, unique lighting and plumbing fixtures add unexpected details.

Свежая идея для дизайна: главная ванная комната среднего размера в стиле модернизм с фасадами с утопленной филенкой, фасадами цвета дерева среднего тона, отдельно стоящей ванной, угловым душем, унитазом-моноблоком, белой плиткой, керамогранитной плиткой, белыми стенами, полом из керамогранита, врезной раковиной, столешницей из кварцита, белым полом, душем с распашными дверями, белой столешницей, нишей, тумбой под две раковины, встроенной тумбой и обоями на стенах - отличное фото интерьера

This sophisticated luxury master bath features his and her vanities that are separated by floor to cielng cabinets. The deep drawers were notched around the plumbing to maximize storage. Integrated lighting highlights the open shelving below the drawers. The curvilinear stiles and rails of Rutt’s exclusive Prairie door style combined with the soft grey paint color give this room a luxury spa feel.
design by drury design

The guest bathroom has porcelain wall tile with a feature detail that is a marble chevron mosaic, which accentuates the shower window we had to work around. The custom cabinetry design and 2.5" mitered edge quartz counter tops make this bathroom something special.

Classic Farmhouse Bathroom
Идея дизайна: ванная комната в стиле кантри с фасадами с утопленной филенкой, фасадами цвета дерева среднего тона, белой плиткой, плиткой кабанчик, белыми стенами, полом из мозаичной плитки, врезной раковиной, белым полом, белой столешницей, нишей, тумбой под две раковины и встроенной тумбой
Идея дизайна: ванная комната в стиле кантри с фасадами с утопленной филенкой, фасадами цвета дерева среднего тона, белой плиткой, плиткой кабанчик, белыми стенами, полом из мозаичной плитки, врезной раковиной, белым полом, белой столешницей, нишей, тумбой под две раковины и встроенной тумбой

These bathroom renovations unfold a story of renewal, where once-quaint bathrooms are now super spacious, with no shortage of storage solutions, and distinctive tile designs for a touch of contemporary opulence. With an emphasis on modernity, these revamped bathrooms are the perfect place to get ready in the morning, enjoy a luxurious self-care moment, and unwind in the evenings!

custom builder, custom home, luxury home,
Источник вдохновения для домашнего уюта: ванная комната в стиле неоклассика (современная классика) с фасадами с утопленной филенкой, бежевыми фасадами, ванной в нише, душем над ванной, бежевой плиткой, плиткой кабанчик, серыми стенами, полом из мозаичной плитки, шторкой для ванной, белой столешницей, нишей и встроенной тумбой
Источник вдохновения для домашнего уюта: ванная комната в стиле неоклассика (современная классика) с фасадами с утопленной филенкой, бежевыми фасадами, ванной в нише, душем над ванной, бежевой плиткой, плиткой кабанчик, серыми стенами, полом из мозаичной плитки, шторкой для ванной, белой столешницей, нишей и встроенной тумбой

Стильный дизайн: маленькая ванная комната в современном стиле с фасадами с утопленной филенкой, фиолетовыми фасадами, душем без бортиков, белой плиткой, керамической плиткой, душевой кабиной, врезной раковиной, столешницей из кварцита, душем с распашными дверями, белой столешницей, сиденьем для душа, тумбой под одну раковину и встроенной тумбой для на участке и в саду - последний тренд

The showerhead is Kohler's HydroRail in polished chrome.
Источник вдохновения для домашнего уюта: большая главная ванная комната в классическом стиле с фасадами с утопленной филенкой, черными фасадами, угловым душем, раздельным унитазом, плиткой кабанчик, серыми стенами, полом из керамогранита, врезной раковиной, столешницей из искусственного кварца, серым полом, душем с распашными дверями, разноцветной столешницей, нишей, тумбой под две раковины и встроенной тумбой
Источник вдохновения для домашнего уюта: большая главная ванная комната в классическом стиле с фасадами с утопленной филенкой, черными фасадами, угловым душем, раздельным унитазом, плиткой кабанчик, серыми стенами, полом из керамогранита, врезной раковиной, столешницей из искусственного кварца, серым полом, душем с распашными дверями, разноцветной столешницей, нишей, тумбой под две раковины и встроенной тумбой

Weather House is a bespoke home for a young, nature-loving family on a quintessentially compact Northcote block.
Our clients Claire and Brent cherished the character of their century-old worker's cottage but required more considered space and flexibility in their home. Claire and Brent are camping enthusiasts, and in response their house is a love letter to the outdoors: a rich, durable environment infused with the grounded ambience of being in nature.
From the street, the dark cladding of the sensitive rear extension echoes the existing cottage!s roofline, becoming a subtle shadow of the original house in both form and tone. As you move through the home, the double-height extension invites the climate and native landscaping inside at every turn. The light-bathed lounge, dining room and kitchen are anchored around, and seamlessly connected to, a versatile outdoor living area. A double-sided fireplace embedded into the house’s rear wall brings warmth and ambience to the lounge, and inspires a campfire atmosphere in the back yard.
Championing tactility and durability, the material palette features polished concrete floors, blackbutt timber joinery and concrete brick walls. Peach and sage tones are employed as accents throughout the lower level, and amplified upstairs where sage forms the tonal base for the moody main bedroom. An adjacent private deck creates an additional tether to the outdoors, and houses planters and trellises that will decorate the home’s exterior with greenery.
From the tactile and textured finishes of the interior to the surrounding Australian native garden that you just want to touch, the house encapsulates the feeling of being part of the outdoors; like Claire and Brent are camping at home. It is a tribute to Mother Nature, Weather House’s muse.

After purchasing this Sunnyvale home several years ago, it was finally time to create the home of their dreams for this young family. With a wholly reimagined floorplan and primary suite addition, this home now serves as headquarters for this busy family.
The wall between the kitchen, dining, and family room was removed, allowing for an open concept plan, perfect for when kids are playing in the family room, doing homework at the dining table, or when the family is cooking. The new kitchen features tons of storage, a wet bar, and a large island. The family room conceals a small office and features custom built-ins, which allows visibility from the front entry through to the backyard without sacrificing any separation of space.
The primary suite addition is spacious and feels luxurious. The bathroom hosts a large shower, freestanding soaking tub, and a double vanity with plenty of storage. The kid's bathrooms are playful while still being guests to use. Blues, greens, and neutral tones are featured throughout the home, creating a consistent color story. Playful, calm, and cheerful tones are in each defining area, making this the perfect family house.

На фото: маленький туалет в стиле неоклассика (современная классика) с фасадами с утопленной филенкой, синими фасадами, настольной раковиной, столешницей из искусственного кварца, белой столешницей, встроенной тумбой и обоями на стенах для на участке и в саду с

На фото: детская ванная комната среднего размера в стиле неоклассика (современная классика) с фасадами с утопленной филенкой, белыми фасадами, ванной в нише, душем над ванной, унитазом-моноблоком, белой плиткой, керамогранитной плиткой, белыми стенами, полом из керамогранита, врезной раковиной, столешницей из искусственного кварца, серым полом, душем с распашными дверями, белой столешницей, нишей, тумбой под одну раковину и встроенной тумбой с

Updated double vanity sanctuary suite bathroom was a transformation; layers of texture color and brass accents nod to a mid-century coastal vibe.
Стильный дизайн: большой главный совмещенный санузел в морском стиле с фасадами с утопленной филенкой, фасадами цвета дерева среднего тона, отдельно стоящей ванной, угловым душем, биде, белой плиткой, плиткой из листового камня, синими стенами, полом из ламината, накладной раковиной, столешницей из искусственного кварца, серым полом, душем с распашными дверями, белой столешницей, тумбой под две раковины и встроенной тумбой - последний тренд
Стильный дизайн: большой главный совмещенный санузел в морском стиле с фасадами с утопленной филенкой, фасадами цвета дерева среднего тона, отдельно стоящей ванной, угловым душем, биде, белой плиткой, плиткой из листового камня, синими стенами, полом из ламината, накладной раковиной, столешницей из искусственного кварца, серым полом, душем с распашными дверями, белой столешницей, тумбой под две раковины и встроенной тумбой - последний тренд

Where black, natural wood and white mix very well together!
На фото: большой главный совмещенный санузел в морском стиле с фасадами с утопленной филенкой, белыми фасадами, отдельно стоящей ванной, душем в нише, унитазом-моноблоком, бежевыми стенами, полом из керамической плитки, врезной раковиной, столешницей из кварцита, серым полом, душем с распашными дверями, белой столешницей, тумбой под две раковины, встроенной тумбой и стенами из вагонки
На фото: большой главный совмещенный санузел в морском стиле с фасадами с утопленной филенкой, белыми фасадами, отдельно стоящей ванной, душем в нише, унитазом-моноблоком, бежевыми стенами, полом из керамической плитки, врезной раковиной, столешницей из кварцита, серым полом, душем с распашными дверями, белой столешницей, тумбой под две раковины, встроенной тумбой и стенами из вагонки
Санузел с фасадами с утопленной филенкой и встроенной тумбой – фото дизайна интерьера
1

