Санузел с красной плиткой и врезной раковиной – фото дизайна интерьера
Сортировать:
Бюджет
Сортировать:Популярное за сегодня
1 - 20 из 200 фото
1 из 3

Kathryn Miller Interiors
Пример оригинального дизайна: ванная комната среднего размера в средиземноморском стиле с столешницей из гранита, светлыми деревянными фасадами, раздельным унитазом, бежевой плиткой, синей плиткой, красной плиткой, керамической плиткой, белыми стенами, полом из мозаичной плитки, душевой кабиной, врезной раковиной и фасадами с утопленной филенкой
Пример оригинального дизайна: ванная комната среднего размера в средиземноморском стиле с столешницей из гранита, светлыми деревянными фасадами, раздельным унитазом, бежевой плиткой, синей плиткой, красной плиткой, керамической плиткой, белыми стенами, полом из мозаичной плитки, душевой кабиной, врезной раковиной и фасадами с утопленной филенкой
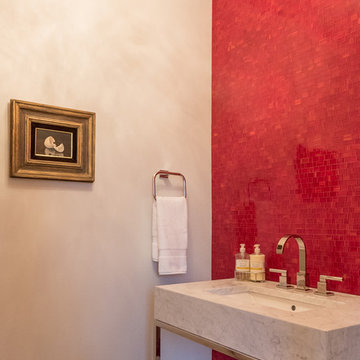
Идея дизайна: туалет среднего размера в современном стиле с красной плиткой, плиткой мозаикой, серыми стенами, паркетным полом среднего тона, врезной раковиной, мраморной столешницей, коричневым полом и белой столешницей

A bold, elegant retreat complete with a large walk in shower clad in an eye catching Afyon Violet marble. The design team was able to incorporate a new private toilet room and delicate soaker tub that sits upon the timeless herringbone marble floors. The classically design walnut cabinetry with red undertones balances out the more brazen, plum hued pattern of the wall tile. The single, solid pewter urban electric wall sconce makes a refined industrial statement while breaking up the large expanse of the mirror.

This new home, built for a family of 5 on a hillside in Marlboro, VT features a slab-on-grade with frost walls, a thick double stud wall with integrated service cavity, and truss roof with lots of cellulose. It incorporates an innovative compact heating, cooling, and ventilation unit and had the lowest blower door number this team had ever done. Locally sawn hemlock siding, some handmade tiles (the owners are both ceramicists), and a Vermont-made door give the home local shine.
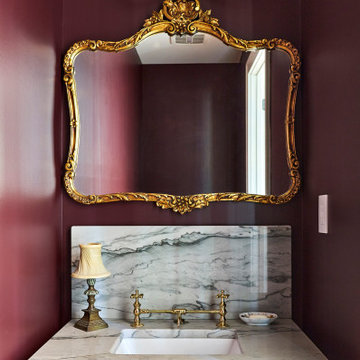
photography: Viktor Ramos
Идея дизайна: маленький туалет в стиле кантри с белыми фасадами, красной плиткой, врезной раковиной, столешницей из кварцита и напольной тумбой для на участке и в саду
Идея дизайна: маленький туалет в стиле кантри с белыми фасадами, красной плиткой, врезной раковиной, столешницей из кварцита и напольной тумбой для на участке и в саду
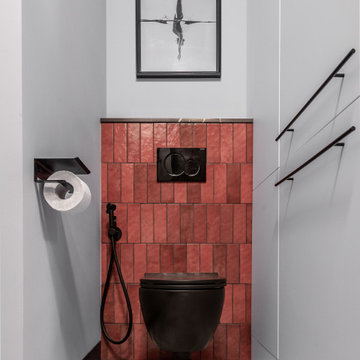
На фото: ванная комната среднего размера с плоскими фасадами, белыми фасадами, душевой комнатой, инсталляцией, красной плиткой, керамической плиткой, серыми стенами, душевой кабиной, врезной раковиной, столешницей из гранита, душем с распашными дверями, черной столешницей, тумбой под одну раковину и встроенной тумбой
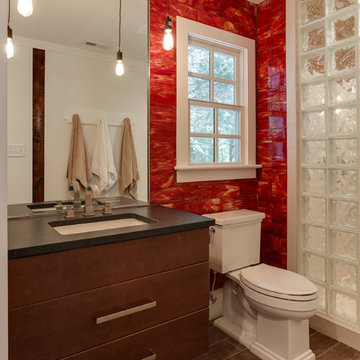
This homeowner has long since moved away from his family farm but still visits often and thought it was time to fix up this little house that had been neglected for years. He brought home ideas and objects he was drawn to from travels around the world and allowed a team of us to help bring them together in this old family home that housed many generations through the years. What it grew into is not your typical 150 year old NC farm house but the essence is still there and shines through in the original wood and beams in the ceiling and on some of the walls, old flooring, re-purposed objects from the farm and the collection of cherished finds from his travels.
Photos by Tad Davis Photography
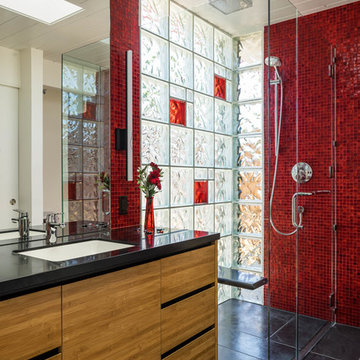
Стильный дизайн: ванная комната в стиле ретро с плоскими фасадами, фасадами цвета дерева среднего тона, душем без бортиков, красной плиткой, плиткой мозаикой, белыми стенами, врезной раковиной, черным полом и черной столешницей - последний тренд
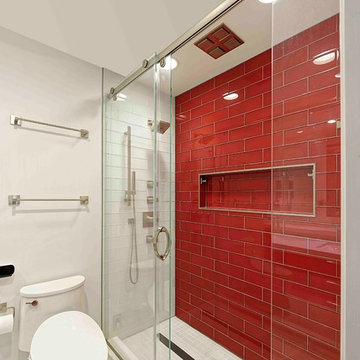
Washington DC Modern Kids Bathroom design by #PaulBentham4JenniferGilmer. Photography by Bob Narod. http://www.gilmerkitchens.com/
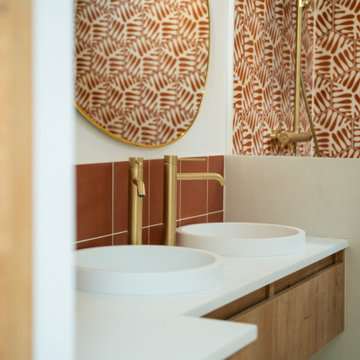
crédit photo: @larochelleilederesothebys
Источник вдохновения для домашнего уюта: маленькая ванная комната в скандинавском стиле с фасадами с декоративным кантом, светлыми деревянными фасадами, душем без бортиков, красной плиткой, белыми стенами, душевой кабиной, врезной раковиной, белой столешницей, тумбой под две раковины и подвесной тумбой для на участке и в саду
Источник вдохновения для домашнего уюта: маленькая ванная комната в скандинавском стиле с фасадами с декоративным кантом, светлыми деревянными фасадами, душем без бортиков, красной плиткой, белыми стенами, душевой кабиной, врезной раковиной, белой столешницей, тумбой под две раковины и подвесной тумбой для на участке и в саду
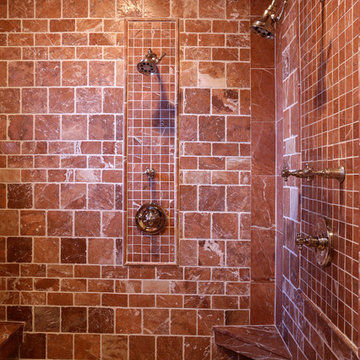
Varying sizes of Honed and Polished Roja Alicante Marble
Polished Nickel Rohl Shower Fixtures
Свежая идея для дизайна: главная ванная комната среднего размера в средиземноморском стиле с врезной раковиной, мраморной столешницей, душем в нише, раздельным унитазом, красной плиткой, каменной плиткой и полом из терракотовой плитки - отличное фото интерьера
Свежая идея для дизайна: главная ванная комната среднего размера в средиземноморском стиле с врезной раковиной, мраморной столешницей, душем в нише, раздельным унитазом, красной плиткой, каменной плиткой и полом из терракотовой плитки - отличное фото интерьера
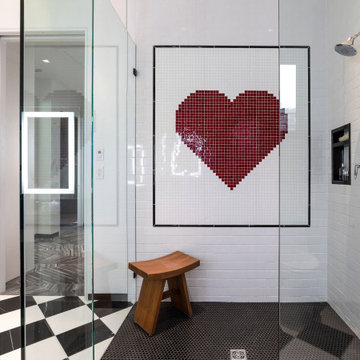
Bathroom pixel tile wall art.
ULFBUILT pays close attention to detail so that they can make your dream home into a reality.
На фото: большая главная ванная комната в современном стиле с черной плиткой, красной плиткой, белой плиткой, фасадами в стиле шейкер, белыми фасадами, душем в нише, унитазом-моноблоком, керамической плиткой, белыми стенами, полом из керамической плитки, столешницей из гранита, белым полом, душем с раздвижными дверями, черной столешницей, зеркалом с подсветкой, тумбой под одну раковину, встроенной тумбой и врезной раковиной
На фото: большая главная ванная комната в современном стиле с черной плиткой, красной плиткой, белой плиткой, фасадами в стиле шейкер, белыми фасадами, душем в нише, унитазом-моноблоком, керамической плиткой, белыми стенами, полом из керамической плитки, столешницей из гранита, белым полом, душем с раздвижными дверями, черной столешницей, зеркалом с подсветкой, тумбой под одну раковину, встроенной тумбой и врезной раковиной
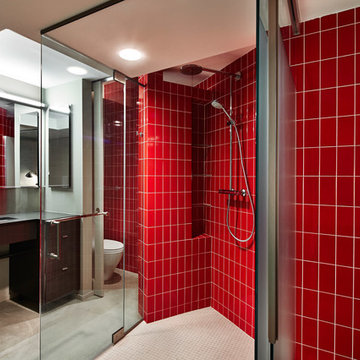
Greg Powers
Стильный дизайн: ванная комната в современном стиле с врезной раковиной, плоскими фасадами, темными деревянными фасадами, угловым душем и красной плиткой - последний тренд
Стильный дизайн: ванная комната в современном стиле с врезной раковиной, плоскими фасадами, темными деревянными фасадами, угловым душем и красной плиткой - последний тренд
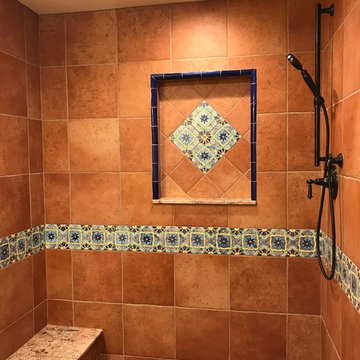
Shower niche, bench and set up
На фото: маленькая ванная комната в стиле фьюжн с фасадами в стиле шейкер, темными деревянными фасадами, угловым душем, раздельным унитазом, красной плиткой, керамогранитной плиткой, желтыми стенами, полом из керамогранита, душевой кабиной, врезной раковиной, столешницей из гранита, коричневым полом, душем с распашными дверями и коричневой столешницей для на участке и в саду с
На фото: маленькая ванная комната в стиле фьюжн с фасадами в стиле шейкер, темными деревянными фасадами, угловым душем, раздельным унитазом, красной плиткой, керамогранитной плиткой, желтыми стенами, полом из керамогранита, душевой кабиной, врезной раковиной, столешницей из гранита, коричневым полом, душем с распашными дверями и коричневой столешницей для на участке и в саду с
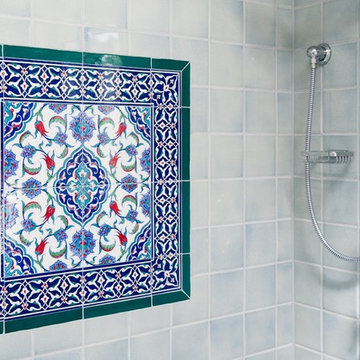
http://www.treve.com
HDR Remodeling Inc. specializes in classic East Bay homes. Whole-house remodels, kitchen and bathroom remodeling, garage and basement conversions are our specialties. Our start-to-finish process -- from design concept to permit-ready plans to production -- will guide you along the way to make sure your project is completed on time and on budget and take the uncertainty and stress out of remodeling your home. Our philosophy -- and passion -- is to help our clients make their remodeling dreams come true.
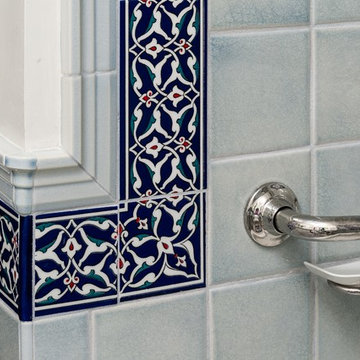
http://www.treve.com
HDR Remodeling Inc. specializes in classic East Bay homes. Whole-house remodels, kitchen and bathroom remodeling, garage and basement conversions are our specialties. Our start-to-finish process -- from design concept to permit-ready plans to production -- will guide you along the way to make sure your project is completed on time and on budget and take the uncertainty and stress out of remodeling your home. Our philosophy -- and passion -- is to help our clients make their remodeling dreams come true.

Conceived of as a C-shaped house with a small private courtyard and a large private rear yard, this new house maximizes the floor area available to build on this smaller Palo Alto lot. An Accessory Dwelling Unit (ADU) integrated into the main structure gave a floor area bonus. For now, it will be used for visiting relatives. One challenge of this design was keeping a low profile and proportional design while still meeting the FEMA flood plain requirement that the finished floor start about 3′ above grade.
The new house has four bedrooms (including the attached ADU), a separate family room with a window seat, a music room, a prayer room, and a large living space that opens to the private small courtyard as well as a large covered patio at the rear. Mature trees around the perimeter of the lot were preserved, and new ones planted, for private indoor-outdoor living.
C-shaped house, New home, ADU, Palo Alto, CA, courtyard,
KA Project Team: John Klopf, AIA, Angela Todorova, Lucie Danigo
Structural Engineer: ZFA Structural Engineers
Landscape Architect: Outer Space Landscape Architects
Contractor: Coast to Coast Development
Photography: ©2023 Mariko Reed
Year Completed: 2022
Location: Palo Alto, CA
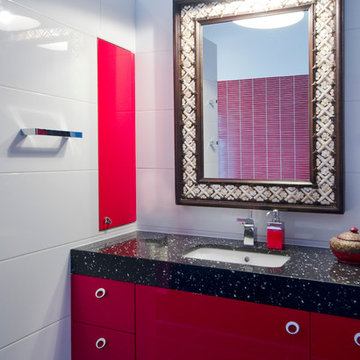
Стильный дизайн: большой туалет в стиле фьюжн с врезной раковиной, плоскими фасадами, красными фасадами, столешницей из искусственного кварца, красной плиткой, белыми стенами, черным полом, керамической плиткой, полом из керамогранита и унитазом-моноблоком - последний тренд
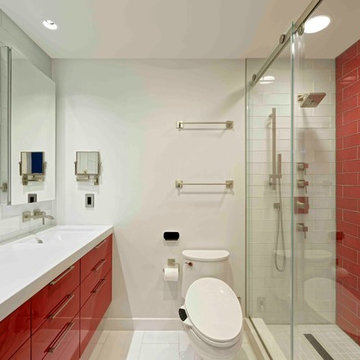
Washington DC Modern Kids Bathroom design by #PaulBentham4JenniferGilmer. Photography by Bob Narod. http://www.gilmerkitchens.com/
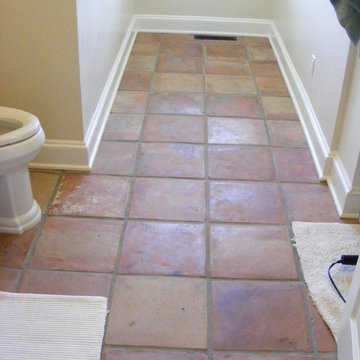
Источник вдохновения для домашнего уюта: ванная комната среднего размера с ванной в нише, открытым душем, керамической плиткой, бежевыми стенами, полом из терракотовой плитки, врезной раковиной и красной плиткой
Санузел с красной плиткой и врезной раковиной – фото дизайна интерьера
1

