Санузел
Сортировать:
Бюджет
Сортировать:Популярное за сегодня
1 - 20 из 506 фото
1 из 3

The house's second bathroom was only half a bath with an access door at the dining area.
We extended the bathroom by an additional 36" into the family room and relocated the entry door to be in the minor hallway leading to the family room as well.
A classical transitional bathroom with white crayon style tile on the walls, including the entire wall of the toilet and the vanity.
The alcove tub has a barn door style glass shower enclosure. and the color scheme is a classical white/gold/blue mix.

Пример оригинального дизайна: главный совмещенный санузел среднего размера в современном стиле с плоскими фасадами, светлыми деревянными фасадами, ванной в нише, душем без бортиков, раздельным унитазом, серой плиткой, керамогранитной плиткой, серыми стенами, полом из керамогранита, врезной раковиной, столешницей из искусственного кварца, серым полом, открытым душем, белой столешницей, тумбой под две раковины, подвесной тумбой и сводчатым потолком

The footprint of this bathroom remained true to its original form. Finishes were updated with a focus on staying true to the original craftsman aesthetic of this Sears Kit Home. This pull and replace bathroom remodel was designed and built by Meadowlark Design + Build in Ann Arbor, Michigan. Photography by Sean Carter.

The homeowners wanted to improve the layout and function of their tired 1980’s bathrooms. The master bath had a huge sunken tub that took up half the floor space and the shower was tiny and in small room with the toilet. We created a new toilet room and moved the shower to allow it to grow in size. This new space is far more in tune with the client’s needs. The kid’s bath was a large space. It only needed to be updated to today’s look and to flow with the rest of the house. The powder room was small, adding the pedestal sink opened it up and the wallpaper and ship lap added the character that it needed
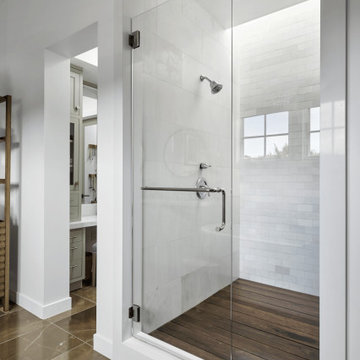
Источник вдохновения для домашнего уюта: большая главная ванная комната в белых тонах с отделкой деревом в морском стиле с плоскими фасадами, серыми фасадами, ванной в нише, душевой комнатой, унитазом-моноблоком, белой плиткой, керамогранитной плиткой, белыми стенами, полом из керамогранита, врезной раковиной, мраморной столешницей, коричневым полом, душем с распашными дверями, белой столешницей, сиденьем для душа, тумбой под две раковины, встроенной тумбой и сводчатым потолком

We updated this 1907 two-story family home for re-sale. We added modern design elements and amenities while retaining the home’s original charm in the layout and key details. The aim was to optimize the value of the property for a prospective buyer, within a reasonable budget.
New French doors from kitchen and a rear bedroom open out to a new bi-level deck that allows good sight lines, functional outdoor living space, and easy access to a garden full of mature fruit trees. French doors from an upstairs bedroom open out to a private high deck overlooking the garden. The garage has been converted to a family room that opens to the garden.
The bathrooms and kitchen were remodeled the kitchen with simple, light, classic materials and contemporary lighting fixtures. New windows and skylights flood the spaces with light. Stained wood windows and doors at the kitchen pick up on the original stained wood of the other living spaces.
New redwood picture molding was created for the living room where traces in the plaster suggested that picture molding has originally been. A sweet corner window seat at the living room was restored. At a downstairs bedroom we created a new plate rail and other redwood trim matching the original at the dining room. The original dining room hutch and woodwork were restored and a new mantel built for the fireplace.
We built deep shelves into space carved out of the attic next to upstairs bedrooms and added other built-ins for character and usefulness. Storage was created in nooks throughout the house. A small room off the kitchen was set up for efficient laundry and pantry space.
We provided the future owner of the house with plans showing design possibilities for expanding the house and creating a master suite with upstairs roof dormers and a small addition downstairs. The proposed design would optimize the house for current use while respecting the original integrity of the house.
Photography: John Hayes, Open Homes Photography
https://saikleyarchitects.com/portfolio/classic-craftsman-update/

Colorful tile brightens up an otherwise all white bath.
Источник вдохновения для домашнего уюта: детская ванная комната среднего размера в стиле ретро с фасадами островного типа, темными деревянными фасадами, ванной в нише, душем без бортиков, инсталляцией, белой плиткой, керамической плиткой, белыми стенами, полом из терраццо, врезной раковиной, столешницей из искусственного кварца, белым полом, душем с распашными дверями, белой столешницей, тумбой под одну раковину, подвесной тумбой и сводчатым потолком
Источник вдохновения для домашнего уюта: детская ванная комната среднего размера в стиле ретро с фасадами островного типа, темными деревянными фасадами, ванной в нише, душем без бортиков, инсталляцией, белой плиткой, керамической плиткой, белыми стенами, полом из терраццо, врезной раковиной, столешницей из искусственного кварца, белым полом, душем с распашными дверями, белой столешницей, тумбой под одну раковину, подвесной тумбой и сводчатым потолком

На фото: ванная комната в стиле неоклассика (современная классика) с ванной в нише, душем над ванной, унитазом-моноблоком, белой плиткой, плиткой кабанчик, белыми стенами, консольной раковиной, серым полом, шторкой для ванной, нишей, тумбой под одну раковину и сводчатым потолком

Источник вдохновения для домашнего уюта: ванная комната среднего размера в стиле неоклассика (современная классика) с фасадами в стиле шейкер, ванной в нише, душем над ванной, белой плиткой, керамогранитной плиткой, белыми стенами, полом из керамогранита, врезной раковиной, столешницей из искусственного кварца, серым полом, шторкой для ванной, серой столешницей, нишей, тумбой под одну раковину, встроенной тумбой, бежевыми фасадами, сводчатым потолком и душевой кабиной

Идея дизайна: главная ванная комната среднего размера в стиле неоклассика (современная классика) с фасадами в стиле шейкер, белыми фасадами, ванной в нише, душем над ванной, унитазом-моноблоком, белой плиткой, керамической плиткой, белыми стенами, полом из керамогранита, врезной раковиной, столешницей из искусственного кварца, белым полом, шторкой для ванной, белой столешницей, тумбой под одну раковину, напольной тумбой и сводчатым потолком
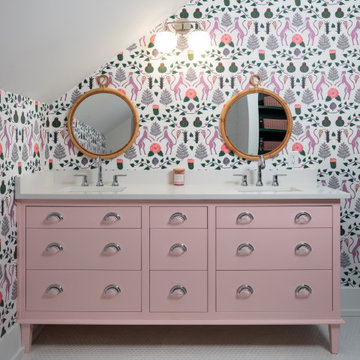
Kid's bathroom of modern luxury farmhouse in Pass Christian Mississippi photographed for Watters Architecture by Birmingham Alabama based architectural and interiors photographer Tommy Daspit.

A two-bed, two-bath condo located in the Historic Capitol Hill neighborhood of Washington, DC was reimagined with the clean lined sensibilities and celebration of beautiful materials found in Mid-Century Modern designs. A soothing gray-green color palette sets the backdrop for cherry cabinetry and white oak floors. Specialty lighting, handmade tile, and a slate clad corner fireplace further elevate the space. A new Trex deck with cable railing system connects the home to the outdoors.

secondary bathroom with tub and window
Стильный дизайн: огромная детская ванная комната в стиле модернизм с фасадами островного типа, фасадами цвета дерева среднего тона, ванной в нише, душем над ванной, раздельным унитазом, коричневой плиткой, керамогранитной плиткой, бежевыми стенами, полом из керамогранита, врезной раковиной, столешницей из гранита, серым полом, шторкой для ванной, разноцветной столешницей, нишей, тумбой под две раковины, встроенной тумбой и сводчатым потолком - последний тренд
Стильный дизайн: огромная детская ванная комната в стиле модернизм с фасадами островного типа, фасадами цвета дерева среднего тона, ванной в нише, душем над ванной, раздельным унитазом, коричневой плиткой, керамогранитной плиткой, бежевыми стенами, полом из керамогранита, врезной раковиной, столешницей из гранита, серым полом, шторкой для ванной, разноцветной столешницей, нишей, тумбой под две раковины, встроенной тумбой и сводчатым потолком - последний тренд
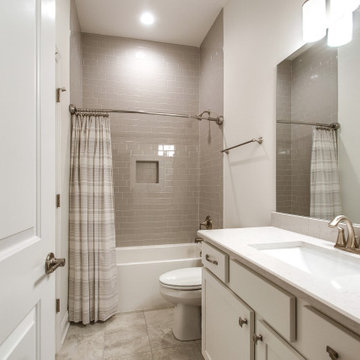
Spare bathroom #1, larger custom cabinets will accommodate enough space for a more permanent guest or another member of the family.
Свежая идея для дизайна: ванная комната среднего размера в стиле неоклассика (современная классика) с серой плиткой, керамической плиткой, серыми стенами, полом из керамической плитки, врезной раковиной, столешницей из гранита, разноцветным полом, белой столешницей, тумбой под две раковины, встроенной тумбой, фасадами в стиле шейкер, белыми фасадами, ванной в нише, душем над ванной, раздельным унитазом, душевой кабиной, шторкой для ванной, нишей и сводчатым потолком - отличное фото интерьера
Свежая идея для дизайна: ванная комната среднего размера в стиле неоклассика (современная классика) с серой плиткой, керамической плиткой, серыми стенами, полом из керамической плитки, врезной раковиной, столешницей из гранита, разноцветным полом, белой столешницей, тумбой под две раковины, встроенной тумбой, фасадами в стиле шейкер, белыми фасадами, ванной в нише, душем над ванной, раздельным унитазом, душевой кабиной, шторкой для ванной, нишей и сводчатым потолком - отличное фото интерьера

Источник вдохновения для домашнего уюта: ванная комната в стиле модернизм с плоскими фасадами, черными фасадами, ванной в нише, душем над ванной, унитазом-моноблоком, белой плиткой, керамической плиткой, белыми стенами, полом из керамической плитки, настольной раковиной, столешницей из искусственного кварца, белым полом, душем с распашными дверями, белой столешницей, тумбой под одну раковину, встроенной тумбой и сводчатым потолком
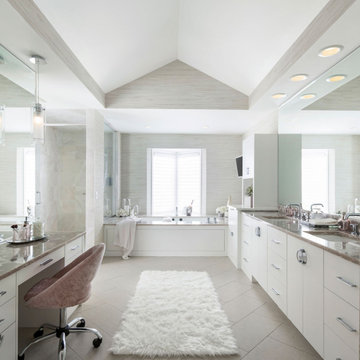
Among the first things you’ll notice in this remodeled bathroom is the striking herringbone-patterned floor tile which guides your eye to the far end of the expansive room. There, an undermounted tub, framed by Cambria, extends to the windowsill serving as a focal point. The depth of pattern and somewhat translucent nature of the Cambria, also found on the countertops, ties the space together while providing a level of dimension to the design.
Photos by Spacecrafting Photography
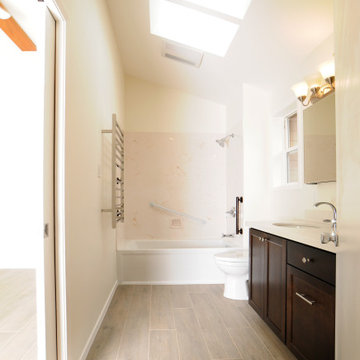
Heated plank tile floors, dark stained cabinets with garbage drawer pullout, Kohler bathtub with cultured marble surround. Double skylights. Heated towel bar. Panasonic WhisperWarm fan-heater. Pocket door.
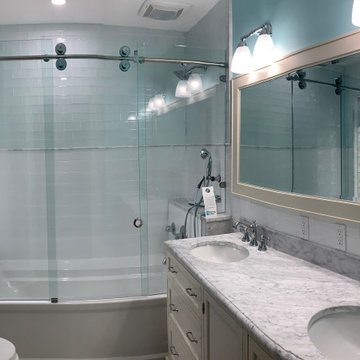
This bathroom was approximately 30 years old within an circa 1875 Victorian home in Cincinnati. The bathroom was complete demolished and completely replaced with new Kohler tub, fixtures, plumbing marble shelves, custom glass sliding doors, glass and subway wall tile, floor tile, double bowl vanity, mirror, toilet, lighting and electrical, light controls, ventilation, drywall, rubber wall liner, waterproofing mastic coating, wonderboard, and repainting.

This gem of a home was designed by homeowner/architect Eric Vollmer. It is nestled in a traditional neighborhood with a deep yard and views to the east and west. Strategic window placement captures light and frames views while providing privacy from the next door neighbors. The second floor maximizes the volumes created by the roofline in vaulted spaces and loft areas. Four skylights illuminate the ‘Nordic Modern’ finishes and bring daylight deep into the house and the stairwell with interior openings that frame connections between the spaces. The skylights are also operable with remote controls and blinds to control heat, light and air supply.
Unique details abound! Metal details in the railings and door jambs, a paneled door flush in a paneled wall, flared openings. Floating shelves and flush transitions. The main bathroom has a ‘wet room’ with the tub tucked under a skylight enclosed with the shower.
This is a Structural Insulated Panel home with closed cell foam insulation in the roof cavity. The on-demand water heater does double duty providing hot water as well as heat to the home via a high velocity duct and HRV system.
Architect: Eric Vollmer
Builder: Penny Lane Home Builders
Photographer: Lynn Donaldson
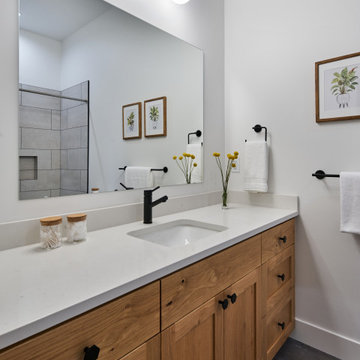
Fun guest bath with statement wallpaper and unique sink basin.
Идея дизайна: ванная комната среднего размера в стиле кантри с фасадами в стиле шейкер, фасадами цвета дерева среднего тона, ванной в нише, душем в нише, унитазом-моноблоком, серой плиткой, керамической плиткой, белыми стенами, полом из керамической плитки, душевой кабиной, врезной раковиной, столешницей из искусственного кварца, серым полом, шторкой для ванной, белой столешницей, тумбой под одну раковину, встроенной тумбой и сводчатым потолком
Идея дизайна: ванная комната среднего размера в стиле кантри с фасадами в стиле шейкер, фасадами цвета дерева среднего тона, ванной в нише, душем в нише, унитазом-моноблоком, серой плиткой, керамической плиткой, белыми стенами, полом из керамической плитки, душевой кабиной, врезной раковиной, столешницей из искусственного кварца, серым полом, шторкой для ванной, белой столешницей, тумбой под одну раковину, встроенной тумбой и сводчатым потолком
1

