Санузел с ванной в нише и светлым паркетным полом – фото дизайна интерьера
Сортировать:
Бюджет
Сортировать:Популярное за сегодня
1 - 20 из 787 фото
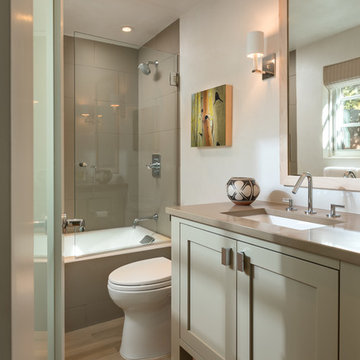
Пример оригинального дизайна: ванная комната среднего размера в современном стиле с фасадами в стиле шейкер, серыми фасадами, ванной в нише, душем над ванной, унитазом-моноблоком, коричневой плиткой, керамогранитной плиткой, белыми стенами, светлым паркетным полом, душевой кабиной, врезной раковиной, столешницей из искусственного кварца, коричневым полом и открытым душем
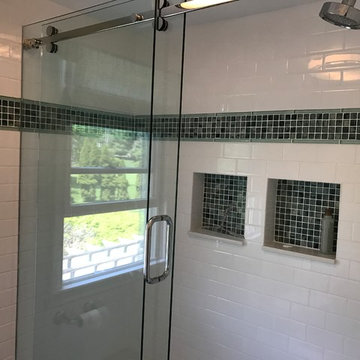
На фото: ванная комната среднего размера в современном стиле с фасадами с утопленной филенкой, белыми фасадами, ванной в нише, душем над ванной, раздельным унитазом, синей плиткой, зеленой плиткой, плиткой мозаикой, белыми стенами, светлым паркетным полом, врезной раковиной, столешницей из искусственного камня, бежевым полом и душем с раздвижными дверями
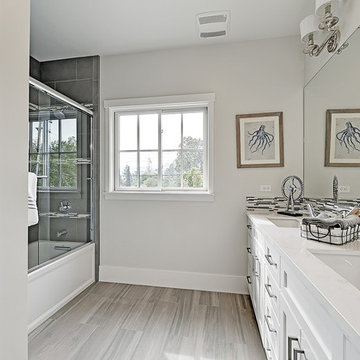
На фото: ванная комната в стиле неоклассика (современная классика) с фасадами в стиле шейкер, белыми фасадами, ванной в нише, душем над ванной, серыми стенами, светлым паркетным полом, душевой кабиной, врезной раковиной и мраморной столешницей с
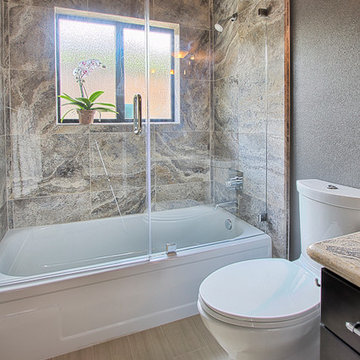
Стильный дизайн: ванная комната среднего размера в современном стиле с темными деревянными фасадами, ванной в нише, душем над ванной, унитазом-моноблоком, бежевой плиткой, серыми стенами, светлым паркетным полом и душевой кабиной - последний тренд
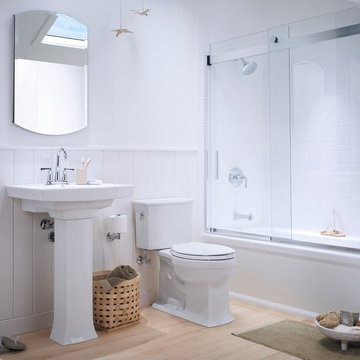
A long room is often tricky to furnish. But the layout of this bathroom maximizes floor space and functionality. Placing the toilet and sink on the same wall leaves a direct path to the shower and makes the room feel larger.

This North Vancouver Laneway home highlights a thoughtful floorplan to utilize its small square footage along with materials that added character while highlighting the beautiful architectural elements that draw your attention up towards the ceiling.
Build: Revel Built Construction
Interior Design: Rebecca Foster
Architecture: Architrix

For this classic San Francisco William Wurster house, we complemented the iconic modernist architecture, urban landscape, and Bay views with contemporary silhouettes and a neutral color palette. We subtly incorporated the wife's love of all things equine and the husband's passion for sports into the interiors. The family enjoys entertaining, and the multi-level home features a gourmet kitchen, wine room, and ample areas for dining and relaxing. An elevator conveniently climbs to the top floor where a serene master suite awaits.
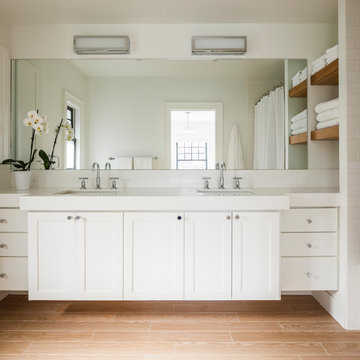
Interior Design by ecd Design LLC
This newly remodeled home was transformed top to bottom. It is, as all good art should be “A little something of the past and a little something of the future.” We kept the old world charm of the Tudor style, (a popular American theme harkening back to Great Britain in the 1500’s) and combined it with the modern amenities and design that many of us have come to love and appreciate. In the process, we created something truly unique and inspiring.
RW Anderson Homes is the premier home builder and remodeler in the Seattle and Bellevue area. Distinguished by their excellent team, and attention to detail, RW Anderson delivers a custom tailored experience for every customer. Their service to clients has earned them a great reputation in the industry for taking care of their customers.
Working with RW Anderson Homes is very easy. Their office and design team work tirelessly to maximize your goals and dreams in order to create finished spaces that aren’t only beautiful, but highly functional for every customer. In an industry known for false promises and the unexpected, the team at RW Anderson is professional and works to present a clear and concise strategy for every project. They take pride in their references and the amount of direct referrals they receive from past clients.
RW Anderson Homes would love the opportunity to talk with you about your home or remodel project today. Estimates and consultations are always free. Call us now at 206-383-8084 or email Ryan@rwandersonhomes.com.
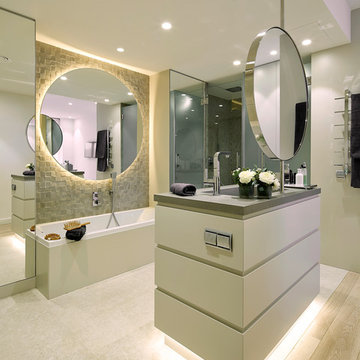
Jordi Miralles
Свежая идея для дизайна: большая главная ванная комната в современном стиле с плоскими фасадами, ванной в нише, душем над ванной, разноцветными стенами, светлым паркетным полом и монолитной раковиной - отличное фото интерьера
Свежая идея для дизайна: большая главная ванная комната в современном стиле с плоскими фасадами, ванной в нише, душем над ванной, разноцветными стенами, светлым паркетным полом и монолитной раковиной - отличное фото интерьера

Acero Series - Tub assembly
Inspired by the minimal use of metal and precision crafted design of our Matrix Series, the Acero frameless, shower enclosure offers a clean, Architectural statement ideal for any transitional or contemporary bath setting. With built-in adjustability to fit almost any wall condition and a range of glass sizes available, the Acero will complement your bath and stall opening. Acero is constructed with durable, stainless steel hardware combined with 3/8" optimum clear (low-iron), tempered glass that is protected with EnduroShield glass coating. A truly frameless, sliding door is supported by a rectangular stainless steel rail eliminating the typical header. Two machined stainless steel rollers allow you to effortlessly operate the enclosure. Finish choices include Brushed Stainless Steel and High Polished Stainless Steel.
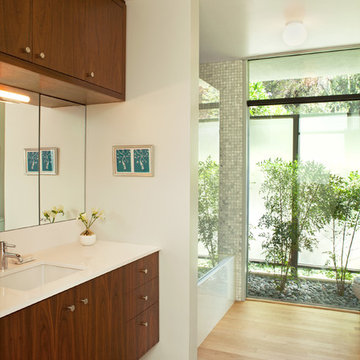
A modern mid-century house in the Los Feliz neighborhood of the Hollywood Hills, this was an extensive renovation. The house was brought down to its studs, new foundations poured, and many walls and rooms relocated and resized. The aim was to improve the flow through the house, to make if feel more open and light, and connected to the outside, both literally through a new stair leading to exterior sliding doors, and through new windows along the back that open up to canyon views. photos by Undine Prohl
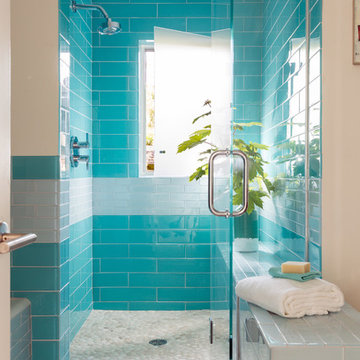
Aline Architecture / Photographer: Dan Cutrona
Пример оригинального дизайна: ванная комната в морском стиле с синей плиткой, душем в нише, плоскими фасадами, темными деревянными фасадами, ванной в нише, стеклянной плиткой, белыми стенами, светлым паркетным полом, столешницей из дерева, душем с распашными дверями и окном
Пример оригинального дизайна: ванная комната в морском стиле с синей плиткой, душем в нише, плоскими фасадами, темными деревянными фасадами, ванной в нише, стеклянной плиткой, белыми стенами, светлым паркетным полом, столешницей из дерева, душем с распашными дверями и окном
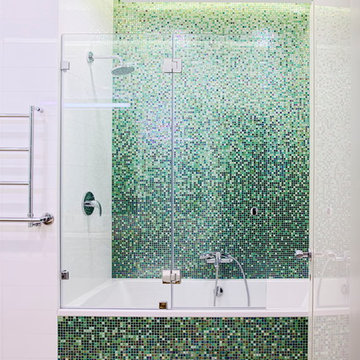
На фото: ванная комната в современном стиле с ванной в нише, душем над ванной, зеленой плиткой, плиткой мозаикой, белыми стенами и светлым паркетным полом с
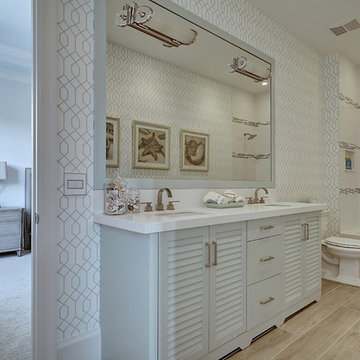
На фото: большая главная ванная комната в стиле неоклассика (современная классика) с фасадами с филенкой типа жалюзи, ванной в нише, душем над ванной, раздельным унитазом, коричневой плиткой, белой плиткой, керамогранитной плиткой, белыми стенами, светлым паркетным полом, врезной раковиной, столешницей из кварцита, синими фасадами, коричневым полом и шторкой для ванной
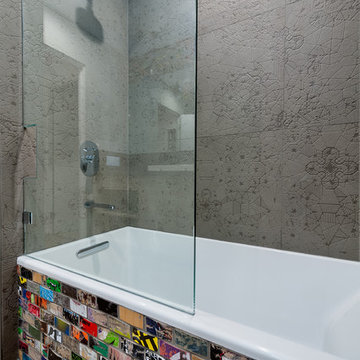
Chipper Hatter Photography
Идея дизайна: ванная комната среднего размера в современном стиле с ванной в нише, душем над ванной, разноцветной плиткой, плоскими фасадами, светлыми деревянными фасадами, плиткой мозаикой, белыми стенами, светлым паркетным полом, душевой кабиной, накладной раковиной и столешницей из искусственного камня
Идея дизайна: ванная комната среднего размера в современном стиле с ванной в нише, душем над ванной, разноцветной плиткой, плоскими фасадами, светлыми деревянными фасадами, плиткой мозаикой, белыми стенами, светлым паркетным полом, душевой кабиной, накладной раковиной и столешницей из искусственного камня

David O. Marlow Photography
Источник вдохновения для домашнего уюта: большая детская ванная комната в стиле рустика с плоскими фасадами, светлыми деревянными фасадами, душем над ванной, разноцветной плиткой, керамической плиткой, коричневыми стенами, столешницей из дерева, ванной в нише, светлым паркетным полом и раковиной с несколькими смесителями
Источник вдохновения для домашнего уюта: большая детская ванная комната в стиле рустика с плоскими фасадами, светлыми деревянными фасадами, душем над ванной, разноцветной плиткой, керамической плиткой, коричневыми стенами, столешницей из дерева, ванной в нише, светлым паркетным полом и раковиной с несколькими смесителями
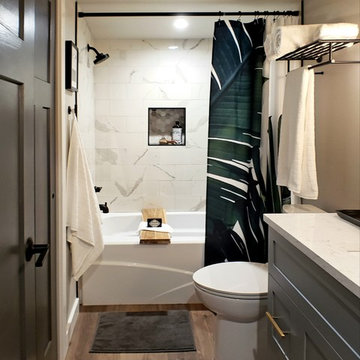
Источник вдохновения для домашнего уюта: детская ванная комната среднего размера в современном стиле с фасадами в стиле шейкер, серыми фасадами, ванной в нише, душем в нише, раздельным унитазом, разноцветной плиткой, керамогранитной плиткой, серыми стенами, врезной раковиной, столешницей из искусственного кварца, коричневым полом, шторкой для ванной, белой столешницей и светлым паркетным полом
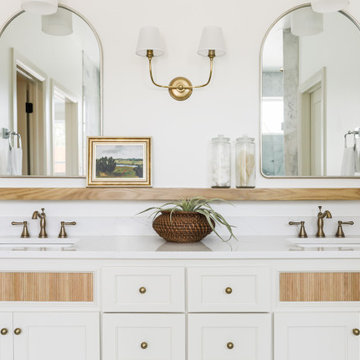
Пример оригинального дизайна: главная ванная комната среднего размера в классическом стиле с фасадами в стиле шейкер, бежевыми фасадами, ванной в нише, двойным душем, унитазом-моноблоком, белой плиткой, мраморной плиткой, белыми стенами, светлым паркетным полом, врезной раковиной, столешницей из искусственного кварца, белым полом, душем с распашными дверями, белой столешницей, сиденьем для душа, тумбой под две раковины и встроенной тумбой
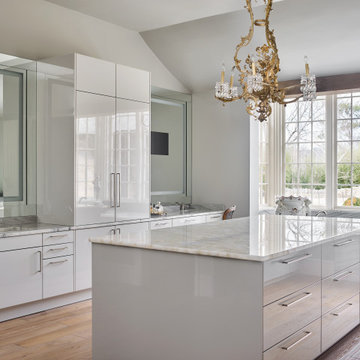
Most bathrooms would really benefit from an island in the center. The storage here replaces several pieces of furniture and store both clothes on his and hers sides, as well as towels, and accessories. Bathroom Designer Matthew Rao worked closely with both Interior Designer Gay Dyar Shorr and the clients themselves on materials and functional design.
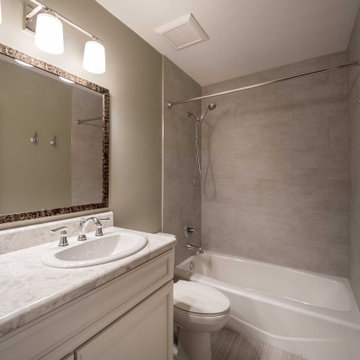
Custom remodel with built in lighting and custom storage.
Стильный дизайн: детская ванная комната среднего размера в классическом стиле с фасадами с утопленной филенкой, белыми фасадами, ванной в нише, душем в нише, унитазом-моноблоком, бежевой плиткой, керамогранитной плиткой, серыми стенами, светлым паркетным полом, накладной раковиной, столешницей из ламината, разноцветным полом, шторкой для ванной и разноцветной столешницей - последний тренд
Стильный дизайн: детская ванная комната среднего размера в классическом стиле с фасадами с утопленной филенкой, белыми фасадами, ванной в нише, душем в нише, унитазом-моноблоком, бежевой плиткой, керамогранитной плиткой, серыми стенами, светлым паркетным полом, накладной раковиной, столешницей из ламината, разноцветным полом, шторкой для ванной и разноцветной столешницей - последний тренд
Санузел с ванной в нише и светлым паркетным полом – фото дизайна интерьера
1

