Санузел с ванной на ножках и гидромассажной ванной – фото дизайна интерьера
Сортировать:
Бюджет
Сортировать:Популярное за сегодня
1 - 20 из 22 262 фото
1 из 3

Jenna Sue
Идея дизайна: маленькая главная ванная комната в стиле кантри с светлыми деревянными фасадами, ванной на ножках, настольной раковиной, раздельным унитазом, серыми стенами, полом из цементной плитки, черным полом, коричневой столешницей и плоскими фасадами для на участке и в саду
Идея дизайна: маленькая главная ванная комната в стиле кантри с светлыми деревянными фасадами, ванной на ножках, настольной раковиной, раздельным унитазом, серыми стенами, полом из цементной плитки, черным полом, коричневой столешницей и плоскими фасадами для на участке и в саду
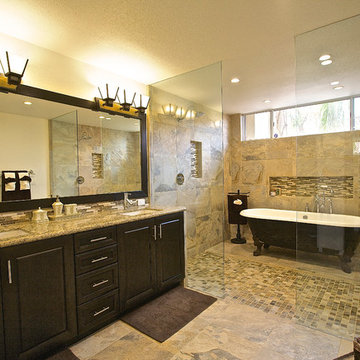
Photo: Kim Jones
Источник вдохновения для домашнего уюта: ванная комната: освещение в классическом стиле с врезной раковиной, фасадами с выступающей филенкой, темными деревянными фасадами, ванной на ножках, бежевой плиткой и душем без бортиков
Источник вдохновения для домашнего уюта: ванная комната: освещение в классическом стиле с врезной раковиной, фасадами с выступающей филенкой, темными деревянными фасадами, ванной на ножках, бежевой плиткой и душем без бортиков

Bold color in a turn-of-the-century home with an odd layout, and beautiful natural light. A two-tone shower room with Kohler fixtures, and a custom walnut vanity shine against traditional hexagon floor pattern. Photography: @erinkonrathphotography Styling: Natalie Marotta Style
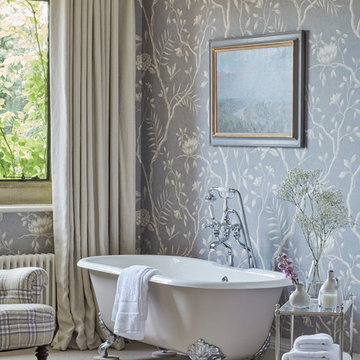
На фото: главная ванная комната в классическом стиле с ванной на ножках, разноцветными стенами и серым полом

In this 1929 home, we opened the small kitchen doorway into a large curved archway, bringing the dining room and kitchen together. Hand-made Motawi Arts and Crafts backsplash tiles, oak hardwood floors, and quarter-sawn oak cabinets matching the existing millwork create an authentic period look for the kitchen. A new Marvin window and enhanced cellulose insulation make the space more comfortable and energy efficient. In the all new second floor bathroom, the period was maintained with hexagonal floor tile, subway tile wainscot, a clawfoot tub and period-style fixtures. The window is Marvin Ultrex which is impervious to bathroom humidity.
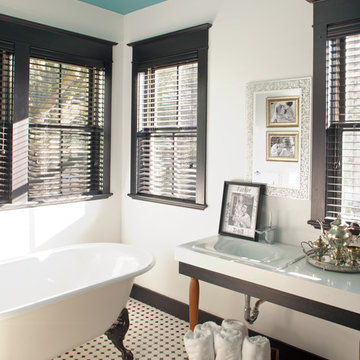
Atlantic Archives, Richard Leo Johnson
Источник вдохновения для домашнего уюта: ванная комната в викторианском стиле с ванной на ножках, черно-белой плиткой, монолитной раковиной и разноцветным полом
Источник вдохновения для домашнего уюта: ванная комната в викторианском стиле с ванной на ножках, черно-белой плиткой, монолитной раковиной и разноцветным полом
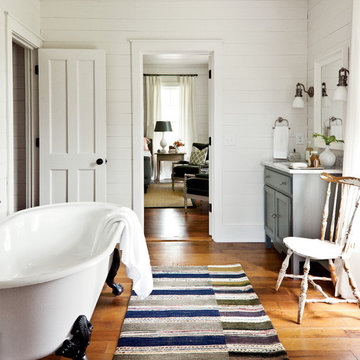
Laurey W. Glenn (courtesy Southern Living)
Источник вдохновения для домашнего уюта: ванная комната в стиле кантри с ванной на ножках
Источник вдохновения для домашнего уюта: ванная комната в стиле кантри с ванной на ножках
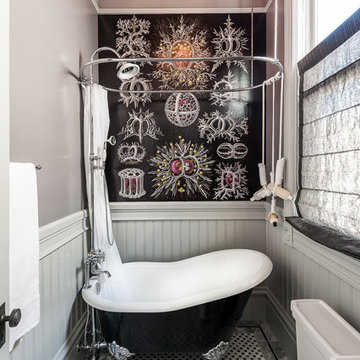
Sanchez
Ed Ritger Photography
Стильный дизайн: ванная комната в викторианском стиле с ванной на ножках, шторкой для ванной и акцентной стеной - последний тренд
Стильный дизайн: ванная комната в викторианском стиле с ванной на ножках, шторкой для ванной и акцентной стеной - последний тренд
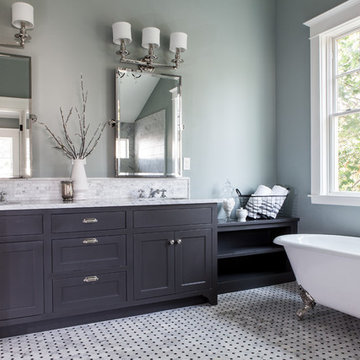
Anna Campbell
Пример оригинального дизайна: ванная комната в классическом стиле с ванной на ножках и фасадами в стиле шейкер
Пример оригинального дизайна: ванная комната в классическом стиле с ванной на ножках и фасадами в стиле шейкер
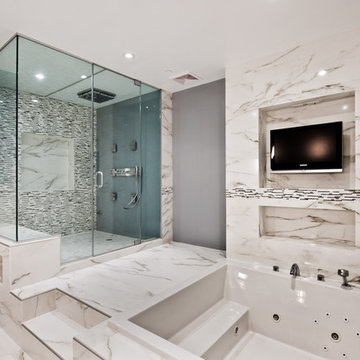
Bathroom remodeling ideas
Идея дизайна: ванная комната в стиле модернизм с гидромассажной ванной
Идея дизайна: ванная комната в стиле модернизм с гидромассажной ванной
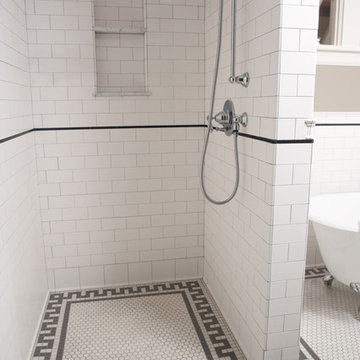
Historic reproduction Subway tile for the walls and Unglazed porcelain hexagons for the floor. – There is no glazing or any other coating applied to the tile. Their color is the same on the face of the tile as it is on the back resulting in very durable tiles that do not show the effects of heavy traffic. The most common unglazed tiles are the red quarry tiles or the granite looking porcelain ceramic tiles used in heavy commercial areas. Historic matches to the original tiles made from 1890 - 1930's. Subway Ceramic floor tiles are made of the highest quality unglazed porcelain and carefully arranged on a fiber mesh as one square foot sheets. A complimentary black hex is also in stock in both sizes and available by the sheet for creating borders and accent designs.
Subway Ceramics offers vintage tile is 3/8" thick, with a flat surface and square edges. The Subway Ceramics collection of traditional subway tile, moldings and accessories.
Photos by Sarah Whiting Photography
Tile setter Hohn & Hohn Inc.

Eclectic bathroom: we had to organise the content of this bathroom in a lovely Victorian property.
In accord with the client, we wanted to preserve the character of the building but not at the expense of creativity and a good dose of quirkiness.We there fore used a mix of pebble and wood flooring to create a lavish bath area - with a twist.
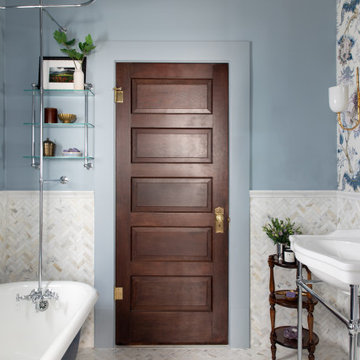
На фото: ванная комната в классическом стиле с душем над ванной, белой плиткой, плиткой мозаикой, синими стенами, душевой кабиной, консольной раковиной, белым полом, шторкой для ванной, тумбой под одну раковину, обоями на стенах и ванной на ножках
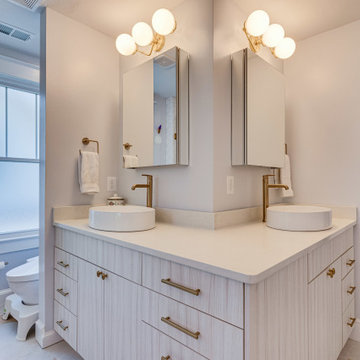
Designed by Marc Jean-Michel of Reico Kitchen & Bath in Bethesda MD, this converted bedroom remodeled as transitional style inspired primary bathroom features Ultracraft Cabinetry in the Piper door style with Raw Cotton finish. The bathroom vanity are MSI Q Quartz in the color Shell White.
The bathroom also features products not supplied by Reico but considered during the design process. The products include Loft Lilac 3/4” Penny Round Glass Tile, Pergola Wood White 12.5” Hexagon Matte Porcelain Tile and Highwater Blanco Fishscale Matte 2x5 Ceramic Tile from Tile Bar; Kohler sinks and medicine cabinets; Delta plumbing fixtures and cabinet hardware in Champagne Bronze; and a Duchess Acrylic Double Slipper Clawfoot Tub painted Plum Luck from Restoria Bathtub.
“Our new primary bathroom is a dream come true. Marc at Reico was a huge help in laying out the vanities, as the design is a unique corner shape. He used his immense knowledge to help space the drawers and cabinets and helped me visualize the final product throughout the design phase,” said the client. “We brought our tile samples to our appointment and took time to evaluate all potential finishes before making selections. Marc was a huge help through the entire process. Our bathroom is a perfect retreat and we love it. Big thanks to Reico!”
Photos courtesy of BTW Images LLC.

Compact and Unique with a Chic Sophisticated Style.
Идея дизайна: маленькая главная ванная комната в морском стиле с фасадами с декоративным кантом, белыми фасадами, ванной на ножках, душевой комнатой, унитазом-моноблоком, белой плиткой, керамической плиткой, зелеными стенами, полом из керамической плитки, консольной раковиной, столешницей из кварцита, серым полом, душем с распашными дверями, белой столешницей, тумбой под одну раковину, встроенной тумбой и деревянными стенами для на участке и в саду
Идея дизайна: маленькая главная ванная комната в морском стиле с фасадами с декоративным кантом, белыми фасадами, ванной на ножках, душевой комнатой, унитазом-моноблоком, белой плиткой, керамической плиткой, зелеными стенами, полом из керамической плитки, консольной раковиной, столешницей из кварцита, серым полом, душем с распашными дверями, белой столешницей, тумбой под одну раковину, встроенной тумбой и деревянными стенами для на участке и в саду
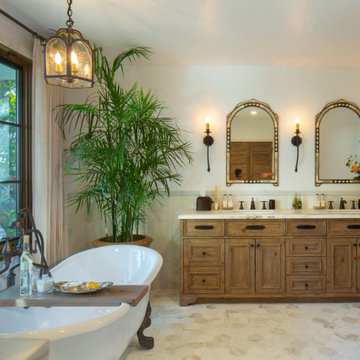
На фото: главная ванная комната в средиземноморском стиле с фасадами с утопленной филенкой, фасадами цвета дерева среднего тона, ванной на ножках, белой плиткой, белыми стенами, врезной раковиной, белым полом, белой столешницей, тумбой под две раковины и напольной тумбой

This master bathroom was designed to create a spa-like feel. We used a soft natural color palette in combination with a bright white used on the clawfoot tub, wainscotting, vanity, and countertop. Topped with oil-rubbed bronze fixtures and hardware.

Download our free ebook, Creating the Ideal Kitchen. DOWNLOAD NOW
This charming little attic bath was an infrequently used guest bath located on the 3rd floor right above the master bath that we were also remodeling. The beautiful original leaded glass windows open to a view of the park and small lake across the street. A vintage claw foot tub sat directly below the window. This is where the charm ended though as everything was sorely in need of updating. From the pieced-together wall cladding to the exposed electrical wiring and old galvanized plumbing, it was in definite need of a gut job. Plus the hardwood flooring leaked into the bathroom below which was priority one to fix. Once we gutted the space, we got to rebuilding the room. We wanted to keep the cottage-y charm, so we started with simple white herringbone marble tile on the floor and clad all the walls with soft white shiplap paneling. A new clawfoot tub/shower under the original window was added. Next, to allow for a larger vanity with more storage, we moved the toilet over and eliminated a mish mash of storage pieces. We discovered that with separate hot/cold supplies that were the only thing available for a claw foot tub with a shower kit, building codes require a pressure balance valve to prevent scalding, so we had to install a remote valve. We learn something new on every job! There is a view to the park across the street through the home’s original custom shuttered windows. Can’t you just smell the fresh air? We found a vintage dresser and had it lacquered in high gloss black and converted it into a vanity. The clawfoot tub was also painted black. Brass lighting, plumbing and hardware details add warmth to the room, which feels right at home in the attic of this traditional home. We love how the combination of traditional and charming come together in this sweet attic guest bath. Truly a room with a view!
Designed by: Susan Klimala, CKD, CBD
Photography by: Michael Kaskel
For more information on kitchen and bath design ideas go to: www.kitchenstudio-ge.com

Download our free ebook, Creating the Ideal Kitchen. DOWNLOAD NOW
This charming little attic bath was an infrequently used guest bath located on the 3rd floor right above the master bath that we were also remodeling. The beautiful original leaded glass windows open to a view of the park and small lake across the street. A vintage claw foot tub sat directly below the window. This is where the charm ended though as everything was sorely in need of updating. From the pieced-together wall cladding to the exposed electrical wiring and old galvanized plumbing, it was in definite need of a gut job. Plus the hardwood flooring leaked into the bathroom below which was priority one to fix. Once we gutted the space, we got to rebuilding the room. We wanted to keep the cottage-y charm, so we started with simple white herringbone marble tile on the floor and clad all the walls with soft white shiplap paneling. A new clawfoot tub/shower under the original window was added. Next, to allow for a larger vanity with more storage, we moved the toilet over and eliminated a mish mash of storage pieces. We discovered that with separate hot/cold supplies that were the only thing available for a claw foot tub with a shower kit, building codes require a pressure balance valve to prevent scalding, so we had to install a remote valve. We learn something new on every job! There is a view to the park across the street through the home’s original custom shuttered windows. Can’t you just smell the fresh air? We found a vintage dresser and had it lacquered in high gloss black and converted it into a vanity. The clawfoot tub was also painted black. Brass lighting, plumbing and hardware details add warmth to the room, which feels right at home in the attic of this traditional home. We love how the combination of traditional and charming come together in this sweet attic guest bath. Truly a room with a view!
Designed by: Susan Klimala, CKD, CBD
Photography by: Michael Kaskel
For more information on kitchen and bath design ideas go to: www.kitchenstudio-ge.com

A large, neutral master bath with elegant details
Photo by Ashley Avila Photography
Свежая идея для дизайна: большая главная ванная комната в классическом стиле с белыми фасадами, гидромассажной ванной, мраморным полом, врезной раковиной, столешницей из искусственного кварца, серым полом, белой столешницей, тумбой под две раковины, встроенной тумбой, сводчатым потолком и фасадами с утопленной филенкой - отличное фото интерьера
Свежая идея для дизайна: большая главная ванная комната в классическом стиле с белыми фасадами, гидромассажной ванной, мраморным полом, врезной раковиной, столешницей из искусственного кварца, серым полом, белой столешницей, тумбой под две раковины, встроенной тумбой, сводчатым потолком и фасадами с утопленной филенкой - отличное фото интерьера
Санузел с ванной на ножках и гидромассажной ванной – фото дизайна интерьера
1

