Санузел с темными деревянными фасадами и унитазом-моноблоком – фото дизайна интерьера
Сортировать:
Бюджет
Сортировать:Популярное за сегодня
1 - 20 из 26 378 фото
1 из 3

Alan Jackson - Jackson Studios
Идея дизайна: большая главная ванная комната в стиле неоклассика (современная классика) с врезной раковиной, фасадами в стиле шейкер, темными деревянными фасадами, столешницей из гранита, накладной ванной, душем без бортиков, бежевой плиткой, керамической плиткой, бежевыми стенами, полом из керамической плитки, унитазом-моноблоком, серым полом и открытым душем
Идея дизайна: большая главная ванная комната в стиле неоклассика (современная классика) с врезной раковиной, фасадами в стиле шейкер, темными деревянными фасадами, столешницей из гранита, накладной ванной, душем без бортиков, бежевой плиткой, керамической плиткой, бежевыми стенами, полом из керамической плитки, унитазом-моноблоком, серым полом и открытым душем

Z Collection Candy ceramic tile in ‘Ocean’ is used for the lower half of the walk-in shower and the upper is from Daltile Miramo Fan Mosaic in ‘Aqua’.

Modern Mid-Century style primary bathroom remodeling in Alexandria, VA with walnut flat door vanity, light gray painted wall, gold fixtures, black accessories, subway and star patterned ceramic tiles.

A merge of modern lines with classic shapes and materials creates a refreshingly timeless appeal for these secondary bath remodels. All three baths showcasing different design elements with a continuity of warm woods, natural stone, and scaled lighting making them perfect for guest retreats.

A custom bathroom with natural lighting.
Пример оригинального дизайна: ванная комната среднего размера в классическом стиле с фасадами с утопленной филенкой, темными деревянными фасадами, душем без бортиков, унитазом-моноблоком, белой плиткой, плиткой мозаикой, белыми стенами, полом из мозаичной плитки, душевой кабиной, раковиной с пьедесталом, столешницей из искусственного камня, белым полом, шторкой для ванной, белой столешницей, тумбой под одну раковину и напольной тумбой
Пример оригинального дизайна: ванная комната среднего размера в классическом стиле с фасадами с утопленной филенкой, темными деревянными фасадами, душем без бортиков, унитазом-моноблоком, белой плиткой, плиткой мозаикой, белыми стенами, полом из мозаичной плитки, душевой кабиной, раковиной с пьедесталом, столешницей из искусственного камня, белым полом, шторкой для ванной, белой столешницей, тумбой под одну раковину и напольной тумбой
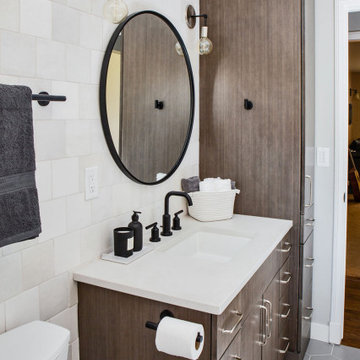
Our clients were ready to trade in their 1950s kitchen (faux brick and all) for a more contemporary space that could accommodate their growing family. We were more then happy to tear down the walls that hid their kitchen to create some simply irresistible sightlines! Along with opening up the spaces in this home, we wanted to design a kitchen that was filled with clean lines and moments of blissful details. Kitchen- Crisp white cabinetry paired with a soft grey backsplash tile and a warm butcher block countertop provide the perfect clean backdrop for the rest of the home. We utilized a deep grey cabinet finish on the island and contrasted it with a lovely white quartz countertop. Our great obsession is the island ceiling lights! The soft linen shades and linear black details set the tone for the whole space and tie in beautifully with the geometric light fixture we brought into the dining room. Bathroom- Gone are the days of florescent lights and oak medicine cabinets, make way for a modern bathroom that leans it clean geometric lines. We carried the simple color pallet into the bathroom with grey hex floors, a high variation white wall tile, and deep wood tones at the vanity. Simple black accents create moments of interest through out this calm little space.

Пример оригинального дизайна: главная ванная комната среднего размера в современном стиле с фасадами в стиле шейкер, темными деревянными фасадами, накладной ванной, угловым душем, унитазом-моноблоком, серой плиткой, керамогранитной плиткой, серыми стенами, полом из керамогранита, накладной раковиной и столешницей из плитки

Waynesboro master bath renovation in Houston, Texas. This is a small 5'x12' bathroom that we were able to squeeze a lot of nice features into. When dealing with a very small vanity top, using a wall mounted faucet frees up your counter space. The use of large 24x24 tiles in the small shower cuts down on the busyness of grout lines and gives a larger scale to the small space. The wall behind the commode is shared with another bath and is actually 8" deep, so we boxed out that space and have a very deep storage cabinet that looks shallow from the outside. A large sheet glass mirror mounted with standoffs also helps the space to feel larger.
Granite: Brown Sucuri 3cm
Vanity: Stained mahogany, custom made by our carpenter
Wall Tile: Emser Paladino Albanelle 24x24
Floor Tile: Emser Perspective Gray 12x24
Accent Tile: Emser Silver Marble Mini Offset
Liner Tile: Emser Silver Cigaro 1x12
Wall Paint Color: Sherwin Williams Oyster Bay
Trim Paint Color: Sherwin Williams Alabaster
Plumbing Fixtures: Danze
Lighting: Kenroy Home Margot Mini Pendants
Toilet: American Standard Champion 4
All Photos by Curtis Lawson
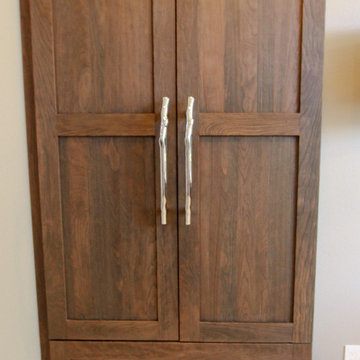
Beautifully simple yet warm primary bathroom. Floating vanity in a cherry wood weathered/textured finish from Dura Supreme. The mosaic pebble tile below the vanity bring a feeling of bring nature into the bathroom. The vast openness of the windows create an bringing the outside in feeling. The vanity and the pebble tile are the focal point of the bathroom. The white marble looking countertop and floor tile bring the simplicity to the space. White quartz coutertops and white porcelain floor tile. Chrome plumbing fixtures and cabinetry hardware bring the shine to this bathroom.

Стильный дизайн: маленькая ванная комната в стиле неоклассика (современная классика) с фасадами с утопленной филенкой, темными деревянными фасадами, душем в нише, унитазом-моноблоком, белой плиткой, керамогранитной плиткой, белыми стенами, паркетным полом среднего тона, душевой кабиной, врезной раковиной, столешницей из искусственного кварца, коричневым полом, душем с раздвижными дверями, белой столешницей, тумбой под одну раковину и подвесной тумбой для на участке и в саду - последний тренд

Идея дизайна: маленькая ванная комната с темными деревянными фасадами, угловым душем, белой плиткой, керамической плиткой, монолитной раковиной, столешницей из искусственного камня, душем с раздвижными дверями, белой столешницей, тумбой под одну раковину, унитазом-моноблоком, зелеными стенами, полом из керамической плитки, белым полом и обоями на стенах для на участке и в саду

We gut renovated this ensuite master bathroom. My clients needed to update and add more storage. We made the shower larger with 2 shower heads and 2 controls.
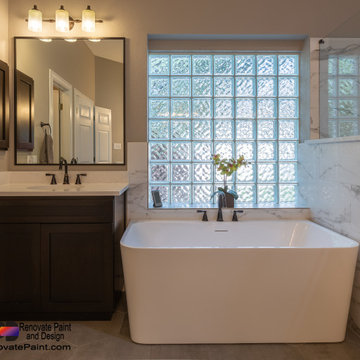
Previous bathroom gutted and completely upgraded:
Walls Sherwin Williams paint: Superpaint interior, Cashmere
Shower: shower door is frameless glass; floor tile w/ Matte Gray Porcelain Penny Mosaic; wall tile w/ DaVinci Luxury White; custom-built shower bench
Floor tile: AdessiCandler Gray Matte Porcelain Tile
Tub: freestanding flat-bottom tub with bronze faucet fixtures
Custom-built cabinets: Maple-stain grade wood with espresso stain with shaker-style doors. Countertops are custom-fabricated, undermount sinks made of quartz 3cm with eased edge profile with splashes. Fixtures are bronzed.
Custom mirrors sized to fit with stained wood trim.
Toilet: Elongated, concealed trapway
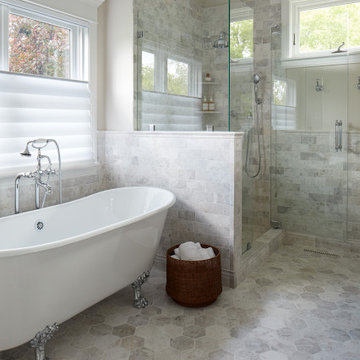
Свежая идея для дизайна: главная ванная комната в классическом стиле с темными деревянными фасадами, ванной на ножках, унитазом-моноблоком, мраморным полом, врезной раковиной, мраморной столешницей, тумбой под две раковины, напольной тумбой и панелями на стенах - отличное фото интерьера

Свежая идея для дизайна: большая главная ванная комната в современном стиле с темными деревянными фасадами, унитазом-моноблоком, мраморной плиткой, белыми стенами, мраморным полом, мраморной столешницей, белым полом, открытым душем, черной столешницей, тумбой под две раковины, напольной тумбой, черно-белой плиткой, консольной раковиной и душем без бортиков - отличное фото интерьера

Transitional powder room remodel.
На фото: маленькая ванная комната в стиле неоклассика (современная классика) с фасадами островного типа, темными деревянными фасадами, унитазом-моноблоком, бежевой плиткой, керамогранитной плиткой, синими стенами, врезной раковиной, бежевым полом, бежевой столешницей, тумбой под одну раковину, напольной тумбой, панелями на стенах и полом из травертина для на участке и в саду
На фото: маленькая ванная комната в стиле неоклассика (современная классика) с фасадами островного типа, темными деревянными фасадами, унитазом-моноблоком, бежевой плиткой, керамогранитной плиткой, синими стенами, врезной раковиной, бежевым полом, бежевой столешницей, тумбой под одну раковину, напольной тумбой, панелями на стенах и полом из травертина для на участке и в саду

[Our Clients]
We were so excited to help these new homeowners re-envision their split-level diamond in the rough. There was so much potential in those walls, and we couldn’t wait to delve in and start transforming spaces. Our primary goal was to re-imagine the main level of the home and create an open flow between the space. So, we started by converting the existing single car garage into their living room (complete with a new fireplace) and opening up the kitchen to the rest of the level.
[Kitchen]
The original kitchen had been on the small side and cut-off from the rest of the home, but after we removed the coat closet, this kitchen opened up beautifully. Our plan was to create an open and light filled kitchen with a design that translated well to the other spaces in this home, and a layout that offered plenty of space for multiple cooks. We utilized clean white cabinets around the perimeter of the kitchen and popped the island with a spunky shade of blue. To add a real element of fun, we jazzed it up with the colorful escher tile at the backsplash and brought in accents of brass in the hardware and light fixtures to tie it all together. Through out this home we brought in warm wood accents and the kitchen was no exception, with its custom floating shelves and graceful waterfall butcher block counter at the island.
[Dining Room]
The dining room had once been the home’s living room, but we had other plans in mind. With its dramatic vaulted ceiling and new custom steel railing, this room was just screaming for a dramatic light fixture and a large table to welcome one-and-all.
[Living Room]
We converted the original garage into a lovely little living room with a cozy fireplace. There is plenty of new storage in this space (that ties in with the kitchen finishes), but the real gem is the reading nook with two of the most comfortable armchairs you’ve ever sat in.
[Master Suite]
This home didn’t originally have a master suite, so we decided to convert one of the bedrooms and create a charming suite that you’d never want to leave. The master bathroom aesthetic quickly became all about the textures. With a sultry black hex on the floor and a dimensional geometric tile on the walls we set the stage for a calm space. The warm walnut vanity and touches of brass cozy up the space and relate with the feel of the rest of the home. We continued the warm wood touches into the master bedroom, but went for a rich accent wall that elevated the sophistication level and sets this space apart.
[Hall Bathroom]
The floor tile in this bathroom still makes our hearts skip a beat. We designed the rest of the space to be a clean and bright white, and really let the lovely blue of the floor tile pop. The walnut vanity cabinet (complete with hairpin legs) adds a lovely level of warmth to this bathroom, and the black and brass accents add the sophisticated touch we were looking for.
[Office]
We loved the original built-ins in this space, and knew they needed to always be a part of this house, but these 60-year-old beauties definitely needed a little help. We cleaned up the cabinets and brass hardware, switched out the formica counter for a new quartz top, and painted wall a cheery accent color to liven it up a bit. And voila! We have an office that is the envy of the neighborhood.

Стильный дизайн: главная ванная комната среднего размера в стиле ретро с плоскими фасадами, темными деревянными фасадами, отдельно стоящей ванной, открытым душем, унитазом-моноблоком, разноцветной плиткой, белыми стенами, полом из керамогранита, монолитной раковиной, столешницей из гранита, бежевым полом, открытым душем, черной столешницей, тумбой под одну раковину и встроенной тумбой - последний тренд

Идея дизайна: маленький главный совмещенный санузел в современном стиле с плоскими фасадами, темными деревянными фасадами, отдельно стоящей ванной, душем над ванной, унитазом-моноблоком, разноцветной плиткой, керамогранитной плиткой, серыми стенами, полом из керамогранита, настольной раковиной, столешницей из искусственного кварца, серым полом, душем с раздвижными дверями, белой столешницей, тумбой под две раковины и сводчатым потолком для на участке и в саду
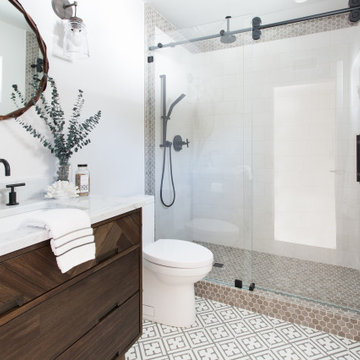
На фото: ванная комната среднего размера в стиле неоклассика (современная классика) с плоскими фасадами, темными деревянными фасадами, душем в нише, унитазом-моноблоком, белой плиткой, керамогранитной плиткой, белыми стенами, полом из керамогранита, душевой кабиной, врезной раковиной, разноцветным полом, душем с раздвижными дверями, белой столешницей и мраморной столешницей
Санузел с темными деревянными фасадами и унитазом-моноблоком – фото дизайна интерьера
1

