Санузел с унитазом-моноблоком и подвесной раковиной – фото дизайна интерьера
Сортировать:
Бюджет
Сортировать:Популярное за сегодня
1 - 20 из 5 170 фото

• Remodeled Eichler bathroom
• General Contractor: CKM Construction
• Custom Floating Vanity: Benicia Cabinetry
• Sink: Provided by the client
• Plumbing Fixtures: Hansgrohe
• Tub: Americh
• Floor and Wall Tile: Emil Ceramica
•Glass Tile: Island Stone / Waveline
• Brushed steel cabinet pulls
• Shower niche

Свежая идея для дизайна: главная ванная комната среднего размера с стеклянными фасадами, бежевыми фасадами, отдельно стоящей ванной, душевой комнатой, унитазом-моноблоком, бежевой плиткой, плиткой из известняка, бежевыми стенами, полом из известняка, подвесной раковиной, столешницей из известняка, бежевым полом, открытым душем, бежевой столешницей, тумбой под одну раковину и встроенной тумбой - отличное фото интерьера
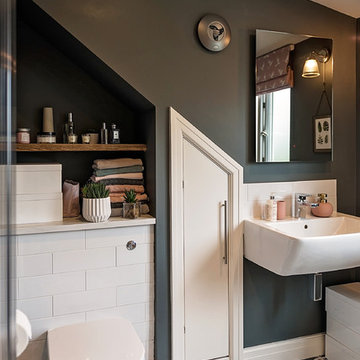
Стильный дизайн: маленькая главная ванная комната в современном стиле с белой плиткой, керамогранитной плиткой, серыми стенами, полом из керамогранита, открытыми фасадами, унитазом-моноблоком, подвесной раковиной и разноцветным полом для на участке и в саду - последний тренд

A bold statement tub creates a soothing oasis in the master suite.
Свежая идея для дизайна: большая главная ванная комната в современном стиле с отдельно стоящей ванной, душем в нише, душем с распашными дверями, унитазом-моноблоком, белыми стенами, полом из керамогранита, подвесной раковиной, столешницей из искусственного камня и бежевым полом - отличное фото интерьера
Свежая идея для дизайна: большая главная ванная комната в современном стиле с отдельно стоящей ванной, душем в нише, душем с распашными дверями, унитазом-моноблоком, белыми стенами, полом из керамогранита, подвесной раковиной, столешницей из искусственного камня и бежевым полом - отличное фото интерьера

Antique cast iron sink is retrofitted, re-glazed then wall hung. Combined with a simple black Daltile in an open wet room shower with brass sconces from Anthropologie

Ground floor WC in Family home, London, Dartmouth Park
На фото: маленький туалет в стиле неоклассика (современная классика) с унитазом-моноблоком, синей плиткой, керамической плиткой, полом из керамической плитки, подвесной раковиной и обоями на стенах для на участке и в саду с
На фото: маленький туалет в стиле неоклассика (современная классика) с унитазом-моноблоком, синей плиткой, керамической плиткой, полом из керамической плитки, подвесной раковиной и обоями на стенах для на участке и в саду с

In a home with just about 1000 sf our design needed to thoughtful, unlike the recent contractor-grade flip it had recently undergone. For clients who love to cook and entertain we came up with several floor plans and this open layout worked best. We used every inch available to add storage, work surfaces, and even squeezed in a 3/4 bath! Colorful but still soothing, the greens in the kitchen and blues in the bathroom remind us of Big Sur, and the nod to mid-century perfectly suits the home and it's new owners.

The Powder room off the kitchen in a Mid Century modern home built by a student of Eichler. This Eichler inspired home was completely renovated and restored to meet current structural, electrical, and energy efficiency codes as it was in serious disrepair when purchased as well as numerous and various design elements being inconsistent with the original architectural intent of the house from subsequent remodels.

A soft and serene primary bathroom.
Стильный дизайн: главная ванная комната среднего размера в стиле неоклассика (современная классика) с фасадами в стиле шейкер, белыми фасадами, отдельно стоящей ванной, угловым душем, унитазом-моноблоком, белой плиткой, плиткой кабанчик, серыми стенами, полом из мозаичной плитки, подвесной раковиной, столешницей из искусственного кварца, серым полом, душем с распашными дверями, белой столешницей, нишей, тумбой под две раковины и напольной тумбой - последний тренд
Стильный дизайн: главная ванная комната среднего размера в стиле неоклассика (современная классика) с фасадами в стиле шейкер, белыми фасадами, отдельно стоящей ванной, угловым душем, унитазом-моноблоком, белой плиткой, плиткой кабанчик, серыми стенами, полом из мозаичной плитки, подвесной раковиной, столешницей из искусственного кварца, серым полом, душем с распашными дверями, белой столешницей, нишей, тумбой под две раковины и напольной тумбой - последний тренд

Источник вдохновения для домашнего уюта: ванная комната среднего размера в стиле модернизм с плоскими фасадами, серыми фасадами, душем над ванной, унитазом-моноблоком, белой плиткой, керамической плиткой, белыми стенами, душевой кабиной, подвесной раковиной, столешницей из кварцита, коричневым полом, душем с распашными дверями, белой столешницей, сиденьем для душа, тумбой под одну раковину, встроенной тумбой и многоуровневым потолком

Each bedroom has its own fully accessible bathroom including accessible toilet, shower with fold down seta and vanity basin with space under for wheelchair users

The ground floor in this terraced house had a poor flow and a badly positioned kitchen with limited worktop space.
By moving the kitchen to the longer wall on the opposite side of the room, space was gained for a good size and practical kitchen, a dining zone and a nook for the children’s arts & crafts. This tactical plan provided this family more space within the existing footprint and also permitted the installation of the understairs toilet the family was missing.
The new handleless kitchen has two contrasting tones, navy and white. The navy units create a frame surrounding the white units to achieve the visual effect of a smaller kitchen, whilst offering plenty of storage up to ceiling height. The work surface has been improved with a longer worktop over the base units and an island finished in calacutta quartz. The full-height units are very functional housing at one end of the kitchen an integrated washing machine, a vented tumble dryer, the boiler and a double oven; and at the other end a practical pull-out larder. A new modern LED pendant light illuminates the island and there is also under-cabinet and plinth lighting. Every inch of space of this modern kitchen was carefully planned.
To improve the flood of natural light, a larger skylight was installed. The original wooden exterior doors were replaced for aluminium double glazed bifold doors opening up the space and benefiting the family with outside/inside living.
The living room was newly decorated in different tones of grey to highlight the chimney breast, which has become a feature in the room.
To keep the living room private, new wooden sliding doors were fitted giving the family the flexibility of opening the space when necessary.
The newly fitted beautiful solid oak hardwood floor offers warmth and unifies the whole renovated ground floor space.
The first floor bathroom and the shower room in the loft were also renovated, including underfloor heating.
Portal Property Services managed the whole renovation project, including the design and installation of the kitchen, toilet and bathrooms.
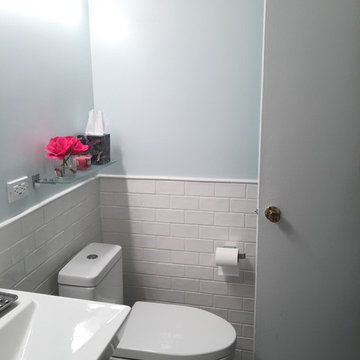
After - NYC bathroom renovation
Идея дизайна: маленькая ванная комната в современном стиле с ванной в нише, душем в нише, унитазом-моноблоком, белой плиткой, керамической плиткой, синими стенами, полом из керамогранита, подвесной раковиной, синим полом и шторкой для ванной для на участке и в саду
Идея дизайна: маленькая ванная комната в современном стиле с ванной в нише, душем в нише, унитазом-моноблоком, белой плиткой, керамической плиткой, синими стенами, полом из керамогранита, подвесной раковиной, синим полом и шторкой для ванной для на участке и в саду
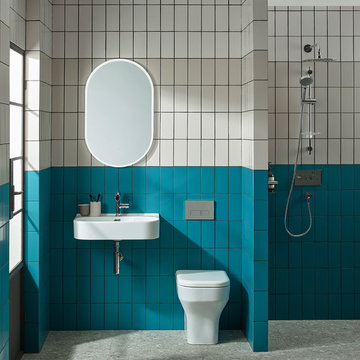
Идея дизайна: ванная комната в современном стиле с душевой комнатой, унитазом-моноблоком, бежевой плиткой, синей плиткой, белой плиткой, плиткой кабанчик, разноцветными стенами, душевой кабиной, подвесной раковиной, серым полом и открытым душем
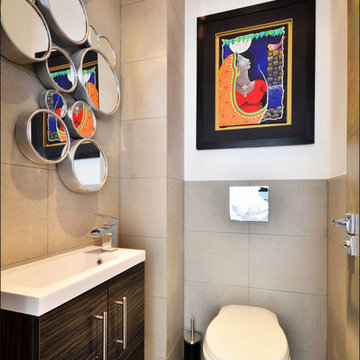
На фото: маленький туалет в современном стиле с плоскими фасадами, черными фасадами, унитазом-моноблоком, серыми стенами, подвесной раковиной и черным полом для на участке и в саду

We selected a floating vanity for the lower level bathroom with ample storage or organization for the clients items. The vanity was designed with outlets so that tools can be plugged in and ready to use without resting on the countertop. The floating vanity allows the bathroom to feel larger and the electric mirror creates a hospitality feel for guests.
Photography by Spacecrafting Photography Inc.
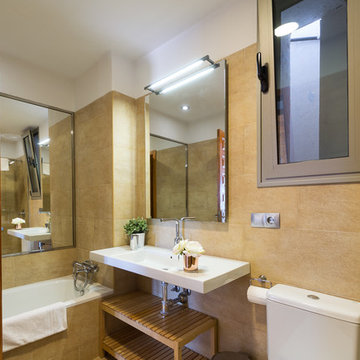
Maite Fragueiro | Home & Haus Homestaging & Fotografía
Cuarto de baño principal de planta inferior.
Идея дизайна: маленькая главная ванная комната в средиземноморском стиле с открытыми фасадами, накладной ванной, душем без бортиков, унитазом-моноблоком, бежевой плиткой, керамической плиткой, бежевыми стенами, полом из керамической плитки, подвесной раковиной, мраморной столешницей, бежевым полом и зеркалом с подсветкой для на участке и в саду
Идея дизайна: маленькая главная ванная комната в средиземноморском стиле с открытыми фасадами, накладной ванной, душем без бортиков, унитазом-моноблоком, бежевой плиткой, керамической плиткой, бежевыми стенами, полом из керамической плитки, подвесной раковиной, мраморной столешницей, бежевым полом и зеркалом с подсветкой для на участке и в саду
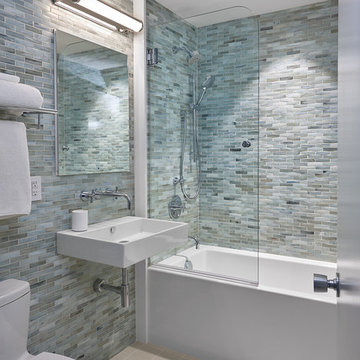
Photography: Anice Hoachlander, Hoachlander Davis Photography.
Стильный дизайн: маленькая ванная комната в стиле ретро с ванной в нише, душем над ванной, унитазом-моноблоком, серой плиткой, мраморной плиткой, полом из керамической плитки, подвесной раковиной, бежевым полом и открытым душем для на участке и в саду - последний тренд
Стильный дизайн: маленькая ванная комната в стиле ретро с ванной в нише, душем над ванной, унитазом-моноблоком, серой плиткой, мраморной плиткой, полом из керамической плитки, подвесной раковиной, бежевым полом и открытым душем для на участке и в саду - последний тренд
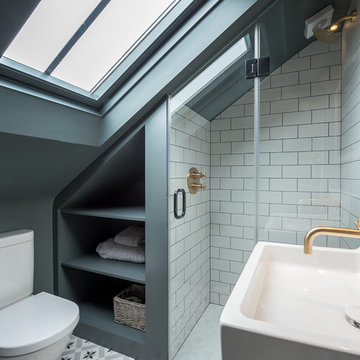
R3 Photography
Пример оригинального дизайна: маленькая ванная комната в современном стиле с открытым душем, унитазом-моноблоком, серыми стенами, полом из керамической плитки, подвесной раковиной и душем с распашными дверями для на участке и в саду
Пример оригинального дизайна: маленькая ванная комната в современном стиле с открытым душем, унитазом-моноблоком, серыми стенами, полом из керамической плитки, подвесной раковиной и душем с распашными дверями для на участке и в саду
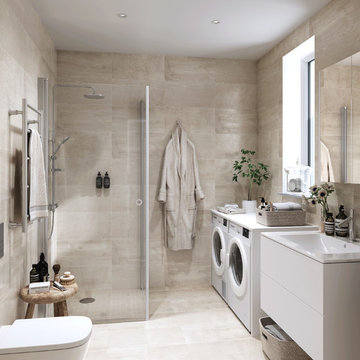
Идея дизайна: ванная комната среднего размера со стиральной машиной в скандинавском стиле с плоскими фасадами, белыми фасадами, бежевой плиткой, угловым душем, унитазом-моноблоком, бежевыми стенами, подвесной раковиной и бежевым полом
Санузел с унитазом-моноблоком и подвесной раковиной – фото дизайна интерьера
1

