Санузел с унитазом-моноблоком и плиткой из травертина – фото дизайна интерьера
Сортировать:
Бюджет
Сортировать:Популярное за сегодня
1 - 20 из 727 фото
1 из 3

Contemporary Master Bath with focal point travertine
На фото: большой главный совмещенный санузел в современном стиле с плоскими фасадами, фасадами цвета дерева среднего тона, отдельно стоящей ванной, душевой комнатой, унитазом-моноблоком, черной плиткой, плиткой из травертина, белыми стенами, полом из травертина, врезной раковиной, столешницей из известняка, черным полом, душем с распашными дверями, серой столешницей, тумбой под две раковины, встроенной тумбой и сводчатым потолком
На фото: большой главный совмещенный санузел в современном стиле с плоскими фасадами, фасадами цвета дерева среднего тона, отдельно стоящей ванной, душевой комнатой, унитазом-моноблоком, черной плиткой, плиткой из травертина, белыми стенами, полом из травертина, врезной раковиной, столешницей из известняка, черным полом, душем с распашными дверями, серой столешницей, тумбой под две раковины, встроенной тумбой и сводчатым потолком
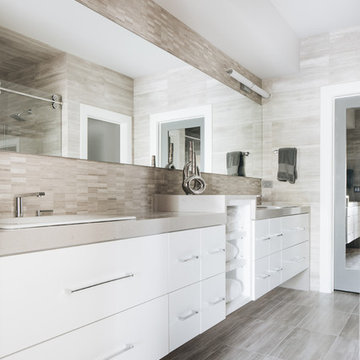
Photo by Stoffer Photography
Идея дизайна: главная ванная комната среднего размера в современном стиле с плоскими фасадами, белыми фасадами, душем в нише, унитазом-моноблоком, бежевой плиткой, плиткой из травертина, серыми стенами, полом из травертина, накладной раковиной, столешницей из искусственного кварца, бежевым полом, душем с раздвижными дверями и белой столешницей
Идея дизайна: главная ванная комната среднего размера в современном стиле с плоскими фасадами, белыми фасадами, душем в нише, унитазом-моноблоком, бежевой плиткой, плиткой из травертина, серыми стенами, полом из травертина, накладной раковиной, столешницей из искусственного кварца, бежевым полом, душем с раздвижными дверями и белой столешницей
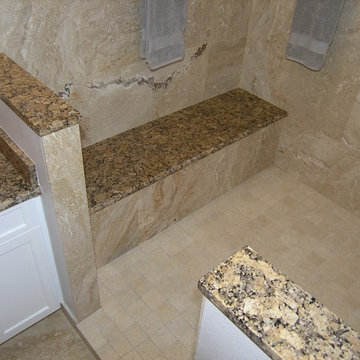
Large Walk in Shower. Removed Tub completely. Travertine Walls & Floor.
На фото: главная ванная комната среднего размера в классическом стиле с фасадами в стиле шейкер, белыми фасадами, ванной в нише, душем в нише, унитазом-моноблоком, бежевой плиткой, бежевыми стенами, врезной раковиной, столешницей из гранита, бежевым полом, плиткой из травертина, полом из травертина и открытым душем с
На фото: главная ванная комната среднего размера в классическом стиле с фасадами в стиле шейкер, белыми фасадами, ванной в нише, душем в нише, унитазом-моноблоком, бежевой плиткой, бежевыми стенами, врезной раковиной, столешницей из гранита, бежевым полом, плиткой из травертина, полом из травертина и открытым душем с
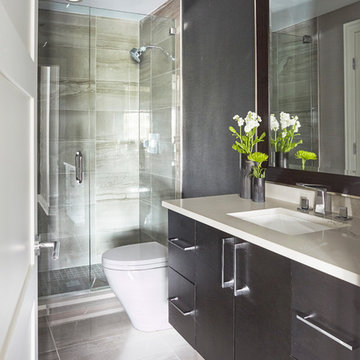
Стильный дизайн: ванная комната в современном стиле с плоскими фасадами, темными деревянными фасадами, душем без бортиков, унитазом-моноблоком, бежевой плиткой, плиткой из травертина, серыми стенами, полом из травертина, душевой кабиной, врезной раковиной, столешницей из искусственного кварца и душем с распашными дверями - последний тренд
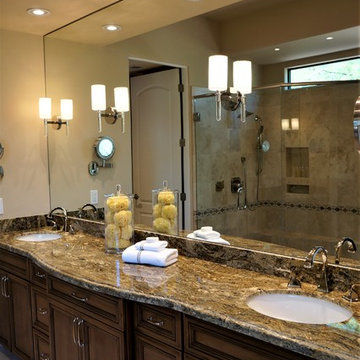
На фото: главная ванная комната среднего размера в классическом стиле с фасадами с утопленной филенкой, фасадами цвета дерева среднего тона, отдельно стоящей ванной, угловым душем, унитазом-моноблоком, коричневой плиткой, плиткой из травертина, коричневыми стенами, полом из травертина, врезной раковиной, столешницей из гранита, коричневым полом и душем с распашными дверями

Photos by: Natalia Robert
Designer: Kellie McCormick McCormick & Wright Interiors
Свежая идея для дизайна: огромная главная ванная комната в классическом стиле с фасадами островного типа, белыми фасадами, накладной ванной, двойным душем, унитазом-моноблоком, бежевой плиткой, плиткой из травертина, бежевыми стенами, полом из травертина, врезной раковиной и мраморной столешницей - отличное фото интерьера
Свежая идея для дизайна: огромная главная ванная комната в классическом стиле с фасадами островного типа, белыми фасадами, накладной ванной, двойным душем, унитазом-моноблоком, бежевой плиткой, плиткой из травертина, бежевыми стенами, полом из травертина, врезной раковиной и мраморной столешницей - отличное фото интерьера

Downstairs master bathroom.
The Owners lives are uplifted daily by the beautiful, uncluttered and highly functional spaces that flow effortlessly from one to the next. They can now connect to the natural environment more freely and strongly, and their family relationships are enhanced by both the ease of being and operating together in the social spaces and the increased independence of the private ones.
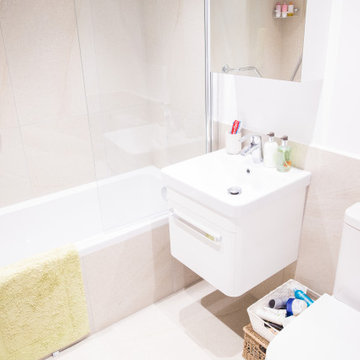
This compact family bathroom, is practical and elegant, with the mixed use of travertine wall and floor tiles, and white walls and bathroom porcelain ware.
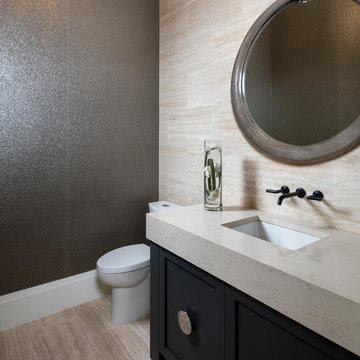
Blaine Johnathan
На фото: маленькая ванная комната в стиле модернизм с фасадами в стиле шейкер, черными фасадами, унитазом-моноблоком, бежевой плиткой, плиткой из травертина, серыми стенами, полом из травертина, душевой кабиной, врезной раковиной, столешницей из искусственного кварца, бежевым полом и бежевой столешницей для на участке и в саду с
На фото: маленькая ванная комната в стиле модернизм с фасадами в стиле шейкер, черными фасадами, унитазом-моноблоком, бежевой плиткой, плиткой из травертина, серыми стенами, полом из травертина, душевой кабиной, врезной раковиной, столешницей из искусственного кварца, бежевым полом и бежевой столешницей для на участке и в саду с
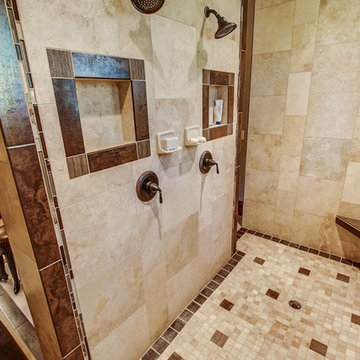
Пример оригинального дизайна: большая главная ванная комната в стиле рустика с фасадами с выступающей филенкой, фасадами цвета дерева среднего тона, отдельно стоящей ванной, двойным душем, унитазом-моноблоком, бежевой плиткой, плиткой из травертина, бежевыми стенами, полом из травертина, накладной раковиной, столешницей из гранита, бежевым полом, открытым душем и разноцветной столешницей

Ryan Gamma
Свежая идея для дизайна: большая главная ванная комната в современном стиле с плоскими фасадами, белыми фасадами, японской ванной, душевой комнатой, унитазом-моноблоком, бежевой плиткой, белыми стенами, полом из травертина, врезной раковиной, мраморной столешницей, бежевым полом, открытым душем и плиткой из травертина - отличное фото интерьера
Свежая идея для дизайна: большая главная ванная комната в современном стиле с плоскими фасадами, белыми фасадами, японской ванной, душевой комнатой, унитазом-моноблоком, бежевой плиткой, белыми стенами, полом из травертина, врезной раковиной, мраморной столешницей, бежевым полом, открытым душем и плиткой из травертина - отличное фото интерьера

Finished bathroom with all accessories added back to the space.
Источник вдохновения для домашнего уюта: маленькая ванная комната в стиле неоклассика (современная классика) с фасадами с утопленной филенкой, белыми фасадами, полновстраиваемой ванной, душем над ванной, унитазом-моноблоком, бежевой плиткой, плиткой из травертина, бежевыми стенами, полом из сланца, душевой кабиной, консольной раковиной, стеклянной столешницей, коричневым полом, душем с раздвижными дверями, белой столешницей, нишей, тумбой под одну раковину, встроенной тумбой и панелями на части стены для на участке и в саду
Источник вдохновения для домашнего уюта: маленькая ванная комната в стиле неоклассика (современная классика) с фасадами с утопленной филенкой, белыми фасадами, полновстраиваемой ванной, душем над ванной, унитазом-моноблоком, бежевой плиткой, плиткой из травертина, бежевыми стенами, полом из сланца, душевой кабиной, консольной раковиной, стеклянной столешницей, коричневым полом, душем с раздвижными дверями, белой столешницей, нишей, тумбой под одну раковину, встроенной тумбой и панелями на части стены для на участке и в саду

Our clients had just recently closed on their new house in Stapleton and were excited to transform it into their perfect forever home. They wanted to remodel the entire first floor to create a more open floor plan and develop a smoother flow through the house that better fit the needs of their family. The original layout consisted of several small rooms that just weren’t very functional, so we decided to remove the walls that were breaking up the space and restructure the first floor to create a wonderfully open feel.
After removing the existing walls, we rearranged their spaces to give them an office at the front of the house, a large living room, and a large dining room that connects seamlessly with the kitchen. We also wanted to center the foyer in the home and allow more light to travel through the first floor, so we replaced their existing doors with beautiful custom sliding doors to the back yard and a gorgeous walnut door with side lights to greet guests at the front of their home.
Living Room
Our clients wanted a living room that could accommodate an inviting sectional, a baby grand piano, and plenty of space for family game nights. So, we transformed what had been a small office and sitting room into a large open living room with custom wood columns. We wanted to avoid making the home feel too vast and monumental, so we designed custom beams and columns to define spaces and to make the house feel like a home. Aesthetically we wanted their home to be soft and inviting, so we utilized a neutral color palette with occasional accents of muted blues and greens.
Dining Room
Our clients were also looking for a large dining room that was open to the rest of the home and perfect for big family gatherings. So, we removed what had been a small family room and eat-in dining area to create a spacious dining room with a fireplace and bar. We added custom cabinetry to the bar area with open shelving for displaying and designed a custom surround for their fireplace that ties in with the wood work we designed for their living room. We brought in the tones and materiality from the kitchen to unite the spaces and added a mixed metal light fixture to bring the space together
Kitchen
We wanted the kitchen to be a real show stopper and carry through the calm muted tones we were utilizing throughout their home. We reoriented the kitchen to allow for a big beautiful custom island and to give us the opportunity for a focal wall with cooktop and range hood. Their custom island was perfectly complimented with a dramatic quartz counter top and oversized pendants making it the real center of their home. Since they enter the kitchen first when coming from their detached garage, we included a small mud-room area right by the back door to catch everyone’s coats and shoes as they come in. We also created a new walk-in pantry with plenty of open storage and a fun chalkboard door for writing notes, recipes, and grocery lists.
Office
We transformed the original dining room into a handsome office at the front of the house. We designed custom walnut built-ins to house all of their books, and added glass french doors to give them a bit of privacy without making the space too closed off. We painted the room a deep muted blue to create a glimpse of rich color through the french doors
Powder Room
The powder room is a wonderful play on textures. We used a neutral palette with contrasting tones to create dramatic moments in this little space with accents of brushed gold.
Master Bathroom
The existing master bathroom had an awkward layout and outdated finishes, so we redesigned the space to create a clean layout with a dream worthy shower. We continued to use neutral tones that tie in with the rest of the home, but had fun playing with tile textures and patterns to create an eye-catching vanity. The wood-look tile planks along the floor provide a soft backdrop for their new free-standing bathtub and contrast beautifully with the deep ash finish on the cabinetry.
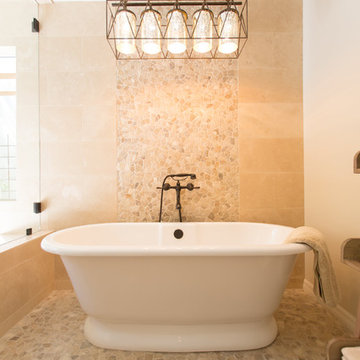
Shower in the Garden
in collaboration with Gryphon Construction
and Landscaping by Andre
Thank you Blue Stitch Photography
На фото: главная ванная комната среднего размера в средиземноморском стиле с фасадами в стиле шейкер, фасадами цвета дерева среднего тона, отдельно стоящей ванной, унитазом-моноблоком, бежевой плиткой, плиткой из травертина, бежевыми стенами, полом из керамогранита, врезной раковиной, мраморной столешницей, бежевым полом и душем с распашными дверями
На фото: главная ванная комната среднего размера в средиземноморском стиле с фасадами в стиле шейкер, фасадами цвета дерева среднего тона, отдельно стоящей ванной, унитазом-моноблоком, бежевой плиткой, плиткой из травертина, бежевыми стенами, полом из керамогранита, врезной раковиной, мраморной столешницей, бежевым полом и душем с распашными дверями
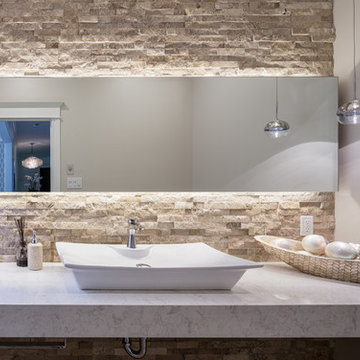
A stunning powder room by ARTium Design Build Inc. Featuring a custom quartz countertop, vessel sink, chrome pendants, custom back-lit mirror, and stone accent wall.
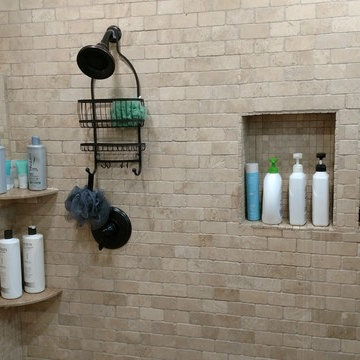
Travertine Walk-in Shower
На фото: главная ванная комната среднего размера в классическом стиле с фасадами в стиле шейкер, коричневыми фасадами, душем без бортиков, унитазом-моноблоком, бежевой плиткой, плиткой из травертина, бежевыми стенами, полом из травертина, врезной раковиной, столешницей из гранита, коричневым полом, открытым душем и разноцветной столешницей
На фото: главная ванная комната среднего размера в классическом стиле с фасадами в стиле шейкер, коричневыми фасадами, душем без бортиков, унитазом-моноблоком, бежевой плиткой, плиткой из травертина, бежевыми стенами, полом из травертина, врезной раковиной, столешницей из гранита, коричневым полом, открытым душем и разноцветной столешницей
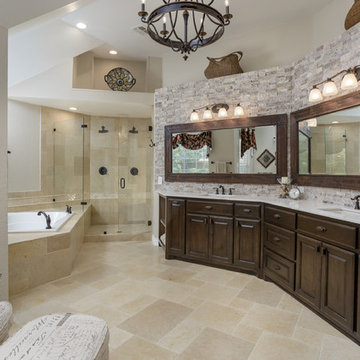
На фото: большая главная ванная комната в средиземноморском стиле с фасадами с выступающей филенкой, темными деревянными фасадами, накладной ванной, угловым душем, унитазом-моноблоком, разноцветной плиткой, плиткой из травертина, бежевыми стенами, полом из травертина, врезной раковиной, мраморной столешницей, бежевым полом, душем с распашными дверями и белой столешницей с
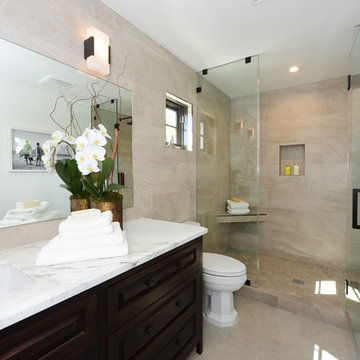
neutral colors and antique bronze fixtures, with attention given to niches for products for shower and ledges for bath
- Home sold for $10 million. Hancock Homes Realty
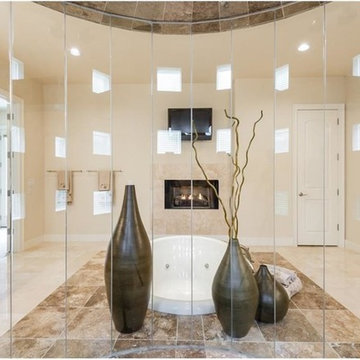
Идея дизайна: большая главная ванная комната в классическом стиле с плоскими фасадами, фасадами цвета дерева среднего тона, накладной ванной, открытым душем, унитазом-моноблоком, бежевой плиткой, плиткой из травертина, бежевыми стенами, полом из травертина, врезной раковиной, столешницей из гранита, бежевым полом, открытым душем и черной столешницей
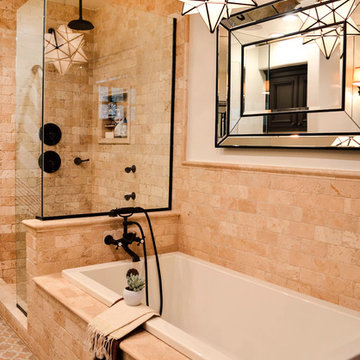
There are plenty of bathing options in this lavatory. Whether my clients take advantage of the rectangular soaking tub with wall-mount exposed tub fill and handheld shower set, the rainfall or wall mounted showerhead, or two body sprays, their experience will be enjoyable.
Санузел с унитазом-моноблоком и плиткой из травертина – фото дизайна интерьера
1

