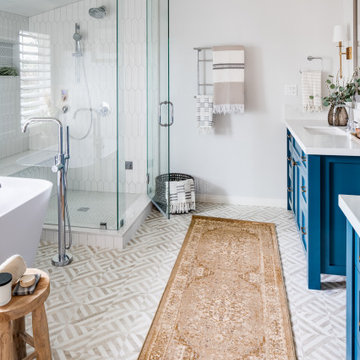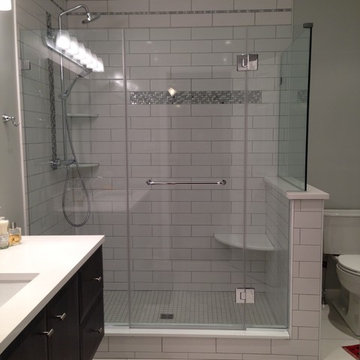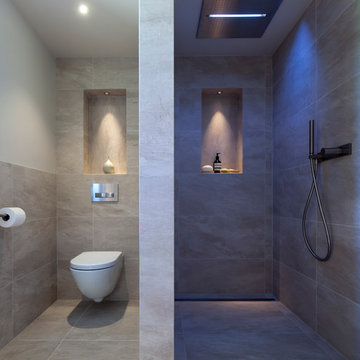Санузел с угловым душем – фото дизайна интерьера
Сортировать:
Бюджет
Сортировать:Популярное за сегодня
41 - 60 из 128 338 фото

Farmhouse bathroom
Photographer: Rob Karosis
Пример оригинального дизайна: ванная комната среднего размера в стиле кантри с открытыми фасадами, темными деревянными фасадами, угловым душем, белой плиткой, плиткой кабанчик, белыми стенами, полом из керамической плитки, накладной раковиной, столешницей из дерева, разноцветным полом, открытым душем и коричневой столешницей
Пример оригинального дизайна: ванная комната среднего размера в стиле кантри с открытыми фасадами, темными деревянными фасадами, угловым душем, белой плиткой, плиткой кабанчик, белыми стенами, полом из керамической плитки, накладной раковиной, столешницей из дерева, разноцветным полом, открытым душем и коричневой столешницей

Floor Tile: Bianco Dolomiti , Manufactured by Artistic Tile
Shower Floor Tile: Carrara Bella, Manufactured by AKDO
Shower Accent Wall Tile: Perspective Pivot, Manufactured by AKDO
Shower Wall Tile: Stellar in Pure White, Manufactured by Sonoma Tilemakers
Tile Distributed by Devon Tile & Design Studio Cabinetry: Glenbrook Framed Painted Halo, Designed and Manufactured by Glenbrook Cabinetry
Countertops: San Vincent, Manufactured by Polarstone, Distributed by Renaissance Marble & Granite, Inc. Shower Bench: Pure White Quartz, Distributed by Renaissance Marble & Granite, Inc.
Lighting: Chatham, Manufactured by Hudson Valley Lighting, Distributed by Bright Light Design Center
Bathtub: Willa, Manufactured and Distributed by Ferguson

Master bathroom remodel in Encinitas
Пример оригинального дизайна: большая главная ванная комната в стиле неоклассика (современная классика) с фасадами в стиле шейкер, синими фасадами, отдельно стоящей ванной, угловым душем, белой плиткой, мраморным полом и врезной раковиной
Пример оригинального дизайна: большая главная ванная комната в стиле неоклассика (современная классика) с фасадами в стиле шейкер, синими фасадами, отдельно стоящей ванной, угловым душем, белой плиткой, мраморным полом и врезной раковиной

Custom Surface Solutions (www.css-tile.com) - Owner Craig Thompson (512) 430-1215. This project shows a complete Master Bathroom remodel with before, during and after pictures. Master Bathroom features a Japanese soaker tub, enlarged shower with 4 1/2" x 12" white subway tile on walls, niche and celling., dark gray 2" x 2" shower floor tile with Schluter tiled drain, floor to ceiling shower glass, and quartz waterfall knee wall cap with integrated seat and curb cap. Floor has dark gray 12" x 24" tile on Schluter heated floor and same tile on tub wall surround with wall niche. Shower, tub and vanity plumbing fixtures and accessories are Delta Champagne Bronze. Vanity is custom built with quartz countertop and backsplash, undermount oval sinks, wall mounted faucets, wood framed mirrors and open wall medicine cabinet.

Bright and fun bathroom featuring a floating, navy, custom vanity, decorative, patterned, floor tile that leads into a step down shower with a linear drain. The transom window above the vanity adds natural light to the space.

Stephanie Russo Photography
Идея дизайна: маленькая главная ванная комната в стиле кантри с фасадами цвета дерева среднего тона, угловым душем, унитазом-моноблоком, белой плиткой, зеркальной плиткой, белыми стенами, полом из мозаичной плитки, настольной раковиной, столешницей из дерева, душем с распашными дверями и плоскими фасадами для на участке и в саду
Идея дизайна: маленькая главная ванная комната в стиле кантри с фасадами цвета дерева среднего тона, угловым душем, унитазом-моноблоком, белой плиткой, зеркальной плиткой, белыми стенами, полом из мозаичной плитки, настольной раковиной, столешницей из дерева, душем с распашными дверями и плоскими фасадами для на участке и в саду

Our clients called us wanting to not only update their master bathroom but to specifically make it more functional. She had just had knee surgery, so taking a shower wasn’t easy. They wanted to remove the tub and enlarge the shower, as much as possible, and add a bench. She really wanted a seated makeup vanity area, too. They wanted to replace all vanity cabinets making them one height, and possibly add tower storage. With the current layout, they felt that there were too many doors, so we discussed possibly using a barn door to the bedroom.
We removed the large oval bathtub and expanded the shower, with an added bench. She got her seated makeup vanity and it’s placed between the shower and the window, right where she wanted it by the natural light. A tilting oval mirror sits above the makeup vanity flanked with Pottery Barn “Hayden” brushed nickel vanity lights. A lit swing arm makeup mirror was installed, making for a perfect makeup vanity! New taller Shiloh “Eclipse” bathroom cabinets painted in Polar with Slate highlights were installed (all at one height), with Kohler “Caxton” square double sinks. Two large beautiful mirrors are hung above each sink, again, flanked with Pottery Barn “Hayden” brushed nickel vanity lights on either side. Beautiful Quartzmasters Polished Calacutta Borghini countertops were installed on both vanities, as well as the shower bench top and shower wall cap.
Carrara Valentino basketweave mosaic marble tiles was installed on the shower floor and the back of the niches, while Heirloom Clay 3x9 tile was installed on the shower walls. A Delta Shower System was installed with both a hand held shower and a rainshower. The linen closet that used to have a standard door opening into the middle of the bathroom is now storage cabinets, with the classic Restoration Hardware “Campaign” pulls on the drawers and doors. A beautiful Birch forest gray 6”x 36” floor tile, laid in a random offset pattern was installed for an updated look on the floor. New glass paneled doors were installed to the closet and the water closet, matching the barn door. A gorgeous Shades of Light 20” “Pyramid Crystals” chandelier was hung in the center of the bathroom to top it all off!
The bedroom was painted a soothing Magnetic Gray and a classic updated Capital Lighting “Harlow” Chandelier was hung for an updated look.
We were able to meet all of our clients needs by removing the tub, enlarging the shower, installing the seated makeup vanity, by the natural light, right were she wanted it and by installing a beautiful barn door between the bathroom from the bedroom! Not only is it beautiful, but it’s more functional for them now and they love it!
Design/Remodel by Hatfield Builders & Remodelers | Photography by Versatile Imaging

Идея дизайна: главная ванная комната в стиле неоклассика (современная классика) с белыми фасадами, угловым душем, белой плиткой, мраморной плиткой, белыми стенами, мраморным полом, врезной раковиной, мраморной столешницей, белым полом, белой столешницей, фасадами в стиле шейкер, полновстраиваемой ванной, душем с распашными дверями и зеркалом с подсветкой

Bespoke Bathroom Walls in Classic Oslo Grey with Satin Finish
Источник вдохновения для домашнего уюта: маленькая ванная комната в стиле лофт с открытыми фасадами, серыми фасадами, угловым душем, серыми стенами, монолитной раковиной, столешницей из бетона, серой столешницей, душевой кабиной, бетонным полом и серым полом для на участке и в саду
Источник вдохновения для домашнего уюта: маленькая ванная комната в стиле лофт с открытыми фасадами, серыми фасадами, угловым душем, серыми стенами, монолитной раковиной, столешницей из бетона, серой столешницей, душевой кабиной, бетонным полом и серым полом для на участке и в саду

Master Bathroom Addition with custom double vanity.
White herringbone tile with white wall subway tile. white pebble shower floor tile. Walnut rounded vanity mirrors. Brizo Fixtures. Cabinet hardware by School House Electric.
Vanity Tower recessed into wall for extra storage with out taking up too much counterspace. Bonus: it keeps the outlets hidden! Photo Credit: Amy Bartlam

Photo: Michelle Schmauder
Стильный дизайн: ванная комната в стиле лофт с фасадами цвета дерева среднего тона, угловым душем, белой плиткой, плиткой кабанчик, белыми стенами, полом из цементной плитки, настольной раковиной, столешницей из дерева, разноцветным полом, открытым душем, коричневой столешницей и плоскими фасадами - последний тренд
Стильный дизайн: ванная комната в стиле лофт с фасадами цвета дерева среднего тона, угловым душем, белой плиткой, плиткой кабанчик, белыми стенами, полом из цементной плитки, настольной раковиной, столешницей из дерева, разноцветным полом, открытым душем, коричневой столешницей и плоскими фасадами - последний тренд

Свежая идея для дизайна: главная ванная комната в стиле неоклассика (современная классика) с фасадами с утопленной филенкой, темными деревянными фасадами, отдельно стоящей ванной, угловым душем, белой плиткой, серыми стенами, врезной раковиной, белым полом и душем с распашными дверями - отличное фото интерьера

photo credit: Haris Kenjar
Original Mission tile floor.
Arteriors lighting.
Newport Brass faucets.
West Elm mirror.
Victoria + Albert tub.
caesarstone countertops
custom tile bath surround

Photography by Paul Linnebach
Идея дизайна: большая главная ванная комната в морском стиле с плоскими фасадами, темными деревянными фасадами, угловым душем, унитазом-моноблоком, белыми стенами, настольной раковиной, серым полом, открытым душем, серой плиткой, керамической плиткой, полом из керамической плитки и столешницей из бетона
Идея дизайна: большая главная ванная комната в морском стиле с плоскими фасадами, темными деревянными фасадами, угловым душем, унитазом-моноблоком, белыми стенами, настольной раковиной, серым полом, открытым душем, серой плиткой, керамической плиткой, полом из керамической плитки и столешницей из бетона

Стильный дизайн: большая главная ванная комната в современном стиле с отдельно стоящей ванной, угловым душем, душем с распашными дверями, коричневой плиткой, бежевой плиткой, фасадами в стиле шейкер, белыми фасадами, керамогранитной плиткой, бежевыми стенами, полом из керамической плитки, врезной раковиной и коричневым полом - последний тренд

Designed By: Robby & Lisa Griffin
Photos By: Desired Photo
На фото: главная ванная комната среднего размера в стиле неоклассика (современная классика) с темными деревянными фасадами, накладной ванной, угловым душем, серой плиткой, керамогранитной плиткой, серыми стенами, полом из керамогранита, врезной раковиной, столешницей из искусственного кварца, серым полом, душем с распашными дверями и фасадами с декоративным кантом
На фото: главная ванная комната среднего размера в стиле неоклассика (современная классика) с темными деревянными фасадами, накладной ванной, угловым душем, серой плиткой, керамогранитной плиткой, серыми стенами, полом из керамогранита, врезной раковиной, столешницей из искусственного кварца, серым полом, душем с распашными дверями и фасадами с декоративным кантом

This master bath was expanded and transformed into a light, spa-like sanctuary for its owners. Vanity, mirror frame and wall cabinets: Studio Dearborn. Faucet and hardware: Waterworks. Drawer pulls: Emtek. Marble: Calcatta gold. Window shades: horizonshades.com. Photography, Adam Kane Macchia.

Пример оригинального дизайна: ванная комната среднего размера в классическом стиле с плоскими фасадами, темными деревянными фасадами, угловым душем, раздельным унитазом, белой плиткой, керамогранитной плиткой, серыми стенами, полом из керамогранита, душевой кабиной, врезной раковиной и столешницей из искусственного камня

This Coastal Inspired Farmhouse with bay views puts a casual and sophisticated twist on beach living.
Interior Design by Blackband Design and Home Build by Arbor Real Estate.

A stylish Wet Room in a beautiful newly built Oak Barn Interior. Using Italian Porcelain Stone effect Tiles with underfloor heating, Stunning Fantini Rain Shower which has different lighting and control functions. Pale Wood Shelving with led lighting and a large basin set underneath a painted antique mirror. Lutron controlled Lighting and Crestron sound system within this interior. Powder coated towel radiator and gorgeous calming colour scheme. Handmade Oak doors and door furniture in pewter. with stylish robes and towels from Paris and elegant home accessories. A lovely space to enjoy and unwind.
Photography by Andy Marshall Architectural Photography
Санузел с угловым душем – фото дизайна интерьера
3

