Санузел с угловым душем – фото дизайна интерьера
Сортировать:
Бюджет
Сортировать:Популярное за сегодня
141 - 160 из 128 385 фото
1 из 2
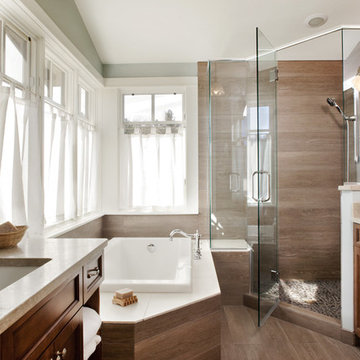
Natural light gives this master bath a serene quality. The tub deck pierces the glass enclosure to become a shower bench. The pebble shower floor offers an organic visual contrast to the modern tile of the walls and floor.
Photo by: Tim Murphy / FotoImagery
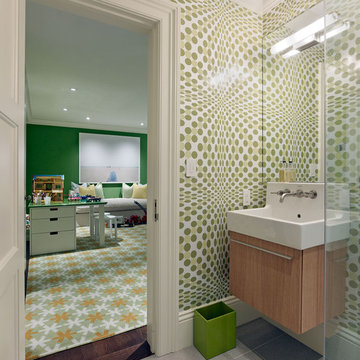
Bruce Damonte
Идея дизайна: ванная комната в современном стиле с подвесной раковиной, плоскими фасадами, фасадами цвета дерева среднего тона, угловым душем и зелеными стенами
Идея дизайна: ванная комната в современном стиле с подвесной раковиной, плоскими фасадами, фасадами цвета дерева среднего тона, угловым душем и зелеными стенами

Just one of the many beautiful features of the Aurea, Plan 2453. The shelves are framed as part of the tub deck, and finished in the same gorgeous tile as the the tub deck and floor. Besides providing the ideal space for towels, they create a wonderful break between the tub and walk-in shower.
Photo by Bob Greenspan
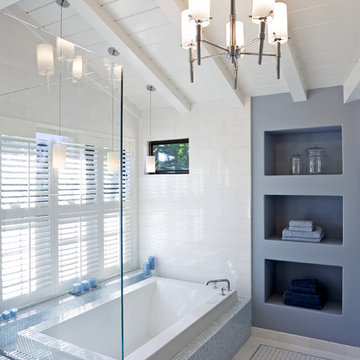
Martinkovic Milford Architects services the San Francisco Bay Area. Learn more about our specialties and past projects at: www.martinkovicmilford.com/houzz

The remodeled hall bathroom features flat-panel Walnut cabinets, sleek quartz countertops, a terracotta accent wall, and champagne bronze fixtures.
Пример оригинального дизайна: маленькая ванная комната в стиле ретро с плоскими фасадами, фасадами цвета дерева среднего тона, угловым душем, унитазом-моноблоком, белой плиткой, керамогранитной плиткой, белыми стенами, полом из керамогранита, душевой кабиной, накладной раковиной, столешницей из искусственного кварца, душем с распашными дверями, разноцветной столешницей, нишей, тумбой под одну раковину и подвесной тумбой для на участке и в саду
Пример оригинального дизайна: маленькая ванная комната в стиле ретро с плоскими фасадами, фасадами цвета дерева среднего тона, угловым душем, унитазом-моноблоком, белой плиткой, керамогранитной плиткой, белыми стенами, полом из керамогранита, душевой кабиной, накладной раковиной, столешницей из искусственного кварца, душем с распашными дверями, разноцветной столешницей, нишей, тумбой под одну раковину и подвесной тумбой для на участке и в саду
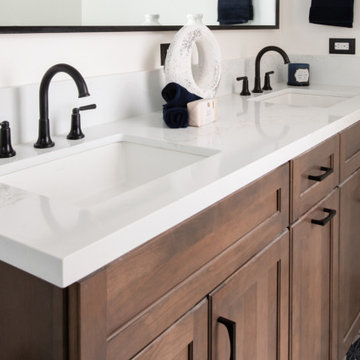
Double vanity
Свежая идея для дизайна: ванная комната в стиле модернизм с фасадами в стиле шейкер, фасадами цвета дерева среднего тона, угловым душем, белыми стенами, полом из керамической плитки, душевой кабиной, врезной раковиной, столешницей из искусственного кварца, разноцветным полом, душем с распашными дверями, белой столешницей, нишей, тумбой под две раковины и встроенной тумбой - отличное фото интерьера
Свежая идея для дизайна: ванная комната в стиле модернизм с фасадами в стиле шейкер, фасадами цвета дерева среднего тона, угловым душем, белыми стенами, полом из керамической плитки, душевой кабиной, врезной раковиной, столешницей из искусственного кварца, разноцветным полом, душем с распашными дверями, белой столешницей, нишей, тумбой под две раковины и встроенной тумбой - отличное фото интерьера

Step into a stylish bathroom retreat featuring an arched mirror, a floating timber vanity with a crisp white benchtop, and a generously sized shower with a tiled niche. This space effortlessly marries modern design with natural elements, creating a refreshing and inviting atmosphere.

This luxurious spa-like bathroom was remodeled from a dated 90's bathroom. The entire space was demolished and reconfigured to be more functional. Walnut Italian custom floating vanities, large format 24"x48" porcelain tile that ran on the floor and up the wall, marble countertops and shower floor, brass details, layered mirrors, and a gorgeous white oak clad slat walled water closet. This space just shines!

Пример оригинального дизайна: ванная комната в стиле неоклассика (современная классика) с фасадами в стиле шейкер, фасадами цвета дерева среднего тона, угловым душем, серой плиткой, серыми стенами, врезной раковиной, серым полом, душем с распашными дверями, белой столешницей, тумбой под две раковины и встроенной тумбой

Black and white bathrooms are clean and classic, this remodel is all that and more. A great rework of this space helped this become so much more than the small shower/closet it once was.

New build dreams always require a clear design vision and this 3,650 sf home exemplifies that. Our clients desired a stylish, modern aesthetic with timeless elements to create balance throughout their home. With our clients intention in mind, we achieved an open concept floor plan complimented by an eye-catching open riser staircase. Custom designed features are showcased throughout, combined with glass and stone elements, subtle wood tones, and hand selected finishes.
The entire home was designed with purpose and styled with carefully curated furnishings and decor that ties these complimenting elements together to achieve the end goal. At Avid Interior Design, our goal is to always take a highly conscious, detailed approach with our clients. With that focus for our Altadore project, we were able to create the desirable balance between timeless and modern, to make one more dream come true.

Стильный дизайн: главный совмещенный санузел в стиле неоклассика (современная классика) с фасадами с утопленной филенкой, бежевыми фасадами, накладной ванной, угловым душем, бежевой плиткой, керамогранитной плиткой, бежевыми стенами, полом из керамогранита, накладной раковиной, мраморной столешницей, бежевым полом, душем с распашными дверями, белой столешницей, тумбой под две раковины и встроенной тумбой - последний тренд

Идея дизайна: маленькая главная ванная комната в стиле рустика с угловым душем, зеленой плиткой, керамогранитной плиткой, столешницей из искусственного кварца, открытым душем, серой столешницей, подвесной тумбой и балками на потолке для на участке и в саду

These geometric, candy coloured tiles are the hero of this bathroom. Playful, bright and heartening on the eye. The built in storage and tiles in the same colour make the bathroom feel bright and open.

1/2 bath conversion to full bath
Идея дизайна: маленькая ванная комната в стиле модернизм с светлыми деревянными фасадами, угловым душем, унитазом-моноблоком, синей плиткой, керамогранитной плиткой, полом из керамогранита, накладной раковиной, мраморной столешницей, бежевым полом, душем с распашными дверями, белой столешницей, нишей, тумбой под одну раковину и подвесной тумбой для на участке и в саду
Идея дизайна: маленькая ванная комната в стиле модернизм с светлыми деревянными фасадами, угловым душем, унитазом-моноблоком, синей плиткой, керамогранитной плиткой, полом из керамогранита, накладной раковиной, мраморной столешницей, бежевым полом, душем с распашными дверями, белой столешницей, нишей, тумбой под одну раковину и подвесной тумбой для на участке и в саду
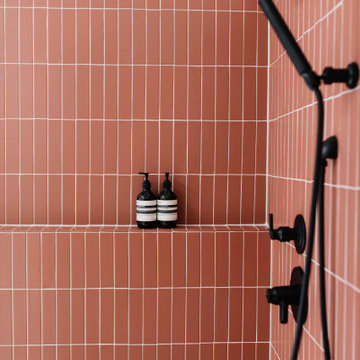
The fireclay tile creates a stunning backdrop, adding depth and character to the space. Immerse yourself in a soothing cascade of water and let your worries melt away. The shower, with its thoughtfully designed features, provides the perfect balance of functionality and style.
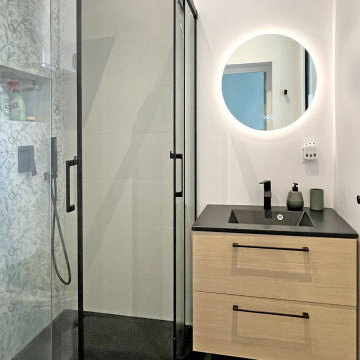
Douche d'angle avec faïence murale
На фото: маленькая ванная комната в классическом стиле с угловым душем, зеленой плиткой, керамической плиткой, белыми стенами, полом из керамической плитки, душевой кабиной, столешницей из искусственного кварца, черным полом, душем с раздвижными дверями, черной столешницей и тумбой под одну раковину для на участке и в саду с
На фото: маленькая ванная комната в классическом стиле с угловым душем, зеленой плиткой, керамической плиткой, белыми стенами, полом из керамической плитки, душевой кабиной, столешницей из искусственного кварца, черным полом, душем с раздвижными дверями, черной столешницей и тумбой под одну раковину для на участке и в саду с

This whimsical half bathroom is inspired by the homeowners love for nature! We painted the wainscoting a rich green to contrast the custom wood shaker vanity. We used a soft wallpaper with animals and wildlife by Hygge & West. The gold mirror and light fixture are cute and fun!

natural wood tones and rich earthy colored tiles make this master bathroom a daily pleasire.
На фото: детская ванная комната среднего размера в современном стиле с плоскими фасадами, светлыми деревянными фасадами, накладной ванной, угловым душем, унитазом-моноблоком, коричневой плиткой, плиткой под дерево, белыми стенами, полом из керамической плитки, накладной раковиной, столешницей из искусственного камня, коричневым полом, душем с распашными дверями, белой столешницей, сиденьем для душа, тумбой под две раковины и подвесной тумбой
На фото: детская ванная комната среднего размера в современном стиле с плоскими фасадами, светлыми деревянными фасадами, накладной ванной, угловым душем, унитазом-моноблоком, коричневой плиткой, плиткой под дерево, белыми стенами, полом из керамической плитки, накладной раковиной, столешницей из искусственного камня, коричневым полом, душем с распашными дверями, белой столешницей, сиденьем для душа, тумбой под две раковины и подвесной тумбой

Свежая идея для дизайна: большой главный совмещенный санузел с искусственно-состаренными фасадами, отдельно стоящей ванной, угловым душем, раздельным унитазом, белыми стенами, полом из керамической плитки, накладной раковиной, столешницей из дерева, серым полом, душем с распашными дверями, коричневой столешницей, тумбой под две раковины и напольной тумбой - отличное фото интерьера
Санузел с угловым душем – фото дизайна интерьера
8

