Санузел с угловым душем и шторкой для ванной – фото дизайна интерьера
Сортировать:
Бюджет
Сортировать:Популярное за сегодня
1 - 20 из 712 фото

A corner shower with a radial curb maximizes space. Glass blocks, built into the existing window opening add light and the solid surface window sill and window surround provide a waterproof barrier.
Andrea Rugg

На фото: маленькая ванная комната в белых тонах с отделкой деревом в современном стиле с плоскими фасадами, фасадами цвета дерева среднего тона, угловым душем, инсталляцией, белой плиткой, керамической плиткой, зелеными стенами, полом из керамогранита, душевой кабиной, накладной раковиной, столешницей из дерева, серым полом, шторкой для ванной, гигиеническим душем, тумбой под одну раковину и подвесной тумбой для на участке и в саду
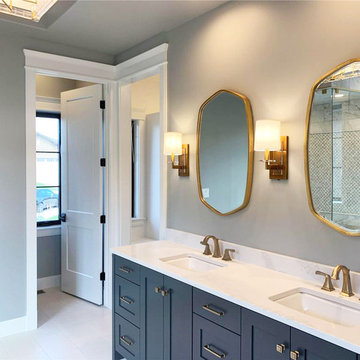
Master bathroom vanity accented with brass plumbing fixtures, wall sconces and hardware.
Пример оригинального дизайна: главная ванная комната в стиле кантри с фасадами в стиле шейкер, синими фасадами, отдельно стоящей ванной, угловым душем, серыми стенами, полом из керамической плитки, врезной раковиной, столешницей из искусственного кварца, белым полом, шторкой для ванной и белой столешницей
Пример оригинального дизайна: главная ванная комната в стиле кантри с фасадами в стиле шейкер, синими фасадами, отдельно стоящей ванной, угловым душем, серыми стенами, полом из керамической плитки, врезной раковиной, столешницей из искусственного кварца, белым полом, шторкой для ванной и белой столешницей

New home construction in Homewood Alabama photographed for Willow Homes, Willow Design Studio, and Triton Stone Group by Birmingham Alabama based architectural and interiors photographer Tommy Daspit. You can see more of his work at http://tommydaspit.com
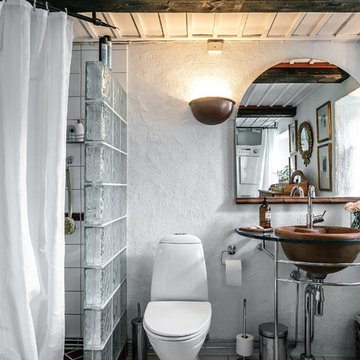
На фото: маленькая ванная комната в стиле кантри с угловым душем, белыми стенами, раковиной с пьедесталом, унитазом-моноблоком, белой плиткой, душевой кабиной, белым полом и шторкой для ванной для на участке и в саду с

This master bath was reconfigured by opening up the wall between the former tub/shower, and a dry vanity. A new transom window added in much-needed natural light. The floors have radiant heat, with carrara marble hexagon tile. The vanity is semi-custom white oak, with a carrara top. Polished nickel fixtures finish the clean look.
Photo: Robert Radifera
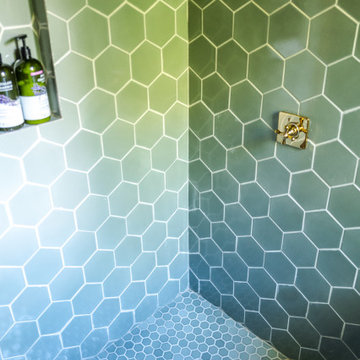
Sprinkled with our handmade variation, our soothing green Hexagon floor tile turns this bathroom shower into a lush everyday getaway.
DESIGN
Danielle & Ely Franko
PHOTOS
Danielle & Ely Franko
Tile Shown: 2" & 6" Hexagon in Rosemary
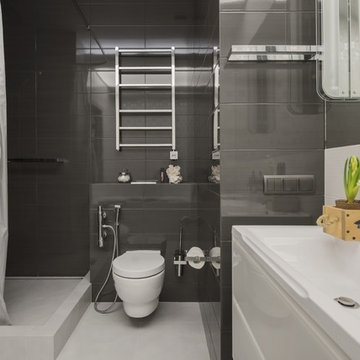
архитектор Илона Болейшиц. фотограф Меликсенцева Ольга
Идея дизайна: маленькая ванная комната в современном стиле с плоскими фасадами, белыми фасадами, угловым душем, инсталляцией, керамической плиткой, полом из керамогранита, душевой кабиной, столешницей из искусственного камня, белым полом, шторкой для ванной, монолитной раковиной, гигиеническим душем, черно-белой плиткой, тумбой под одну раковину и подвесной тумбой для на участке и в саду
Идея дизайна: маленькая ванная комната в современном стиле с плоскими фасадами, белыми фасадами, угловым душем, инсталляцией, керамической плиткой, полом из керамогранита, душевой кабиной, столешницей из искусственного камня, белым полом, шторкой для ванной, монолитной раковиной, гигиеническим душем, черно-белой плиткой, тумбой под одну раковину и подвесной тумбой для на участке и в саду
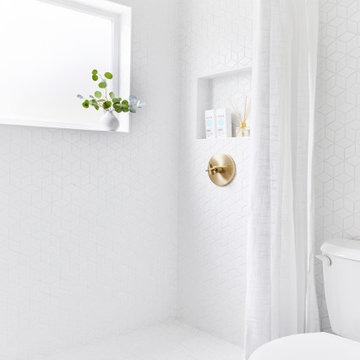
Стильный дизайн: маленькая ванная комната в морском стиле с открытыми фасадами, синими фасадами, угловым душем, унитазом-моноблоком, белой плиткой, керамической плиткой, белыми стенами, полом из цементной плитки, душевой кабиной, подвесной раковиной, синим полом, шторкой для ванной и белой столешницей для на участке и в саду - последний тренд
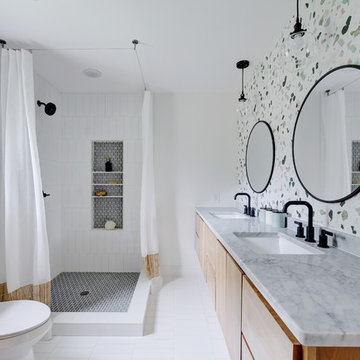
Allison Cartwright
Идея дизайна: ванная комната в современном стиле с плоскими фасадами, светлыми деревянными фасадами, угловым душем, раздельным унитазом, разноцветной плиткой, белой плиткой, белыми стенами, душевой кабиной, врезной раковиной, белым полом, шторкой для ванной и серой столешницей
Идея дизайна: ванная комната в современном стиле с плоскими фасадами, светлыми деревянными фасадами, угловым душем, раздельным унитазом, разноцветной плиткой, белой плиткой, белыми стенами, душевой кабиной, врезной раковиной, белым полом, шторкой для ванной и серой столешницей
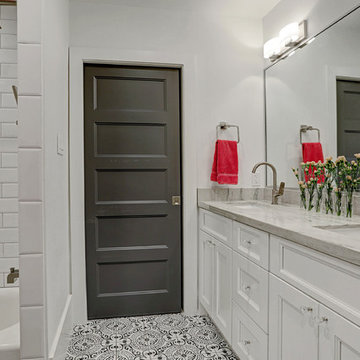
Great decorative floor tile to add flair to this jack and Jill bathroom.
Источник вдохновения для домашнего уюта: детская ванная комната среднего размера в стиле неоклассика (современная классика) с фасадами с утопленной филенкой, белыми фасадами, накладной ванной, угловым душем, унитазом-моноблоком, белой плиткой, керамической плиткой, белыми стенами, полом из керамогранита, накладной раковиной, столешницей из искусственного кварца, разноцветным полом, шторкой для ванной и белой столешницей
Источник вдохновения для домашнего уюта: детская ванная комната среднего размера в стиле неоклассика (современная классика) с фасадами с утопленной филенкой, белыми фасадами, накладной ванной, угловым душем, унитазом-моноблоком, белой плиткой, керамической плиткой, белыми стенами, полом из керамогранита, накладной раковиной, столешницей из искусственного кварца, разноцветным полом, шторкой для ванной и белой столешницей
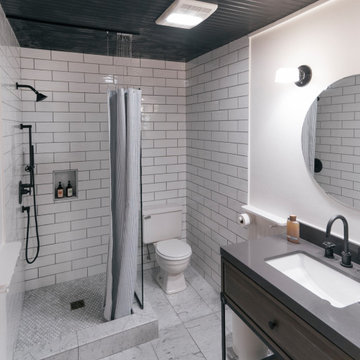
A clean 3/4 bathroom between two sleeping quarters. Shaker accents, plus modern finishes and color schemes give a timeless, yet updated feel.
Идея дизайна: маленькая ванная комната в классическом стиле с фасадами островного типа, серыми фасадами, угловым душем, белой плиткой, керамической плиткой, белыми стенами, мраморным полом, душевой кабиной, консольной раковиной, столешницей из искусственного кварца, белым полом, шторкой для ванной и серой столешницей для на участке и в саду
Идея дизайна: маленькая ванная комната в классическом стиле с фасадами островного типа, серыми фасадами, угловым душем, белой плиткой, керамической плиткой, белыми стенами, мраморным полом, душевой кабиной, консольной раковиной, столешницей из искусственного кварца, белым полом, шторкой для ванной и серой столешницей для на участке и в саду
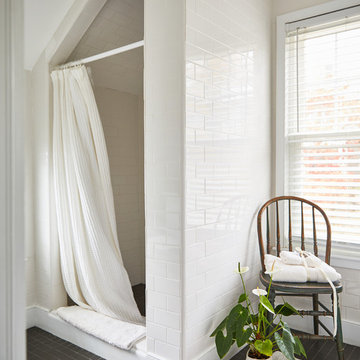
Subway Compact Bathroom
Источник вдохновения для домашнего уюта: маленькая главная ванная комната в стиле неоклассика (современная классика) с фасадами в стиле шейкер, белыми фасадами, угловым душем, унитазом-моноблоком, белой плиткой, плиткой кабанчик, белыми стенами, полом из керамической плитки, врезной раковиной, черным полом и шторкой для ванной для на участке и в саду
Источник вдохновения для домашнего уюта: маленькая главная ванная комната в стиле неоклассика (современная классика) с фасадами в стиле шейкер, белыми фасадами, угловым душем, унитазом-моноблоком, белой плиткой, плиткой кабанчик, белыми стенами, полом из керамической плитки, врезной раковиной, черным полом и шторкой для ванной для на участке и в саду
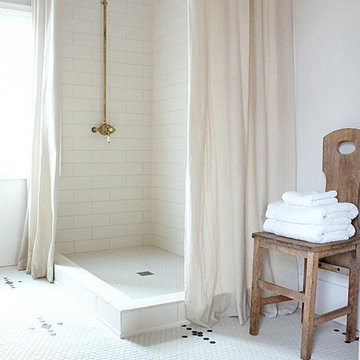
A light and neutral bathroom designed to feel modern with a slight historic touch. The goal was to keep the layout open with a custom brass shower track and linen curtains instead of anything solid.
Complete redesign and remodel of a 1908 Classical Revival style home in Portland, OR.
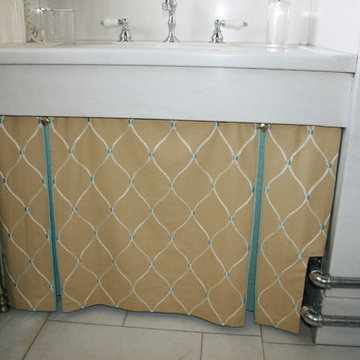
Now a tailored sink skirt hides the pipes below the sink. Inverted pleats are in a contrast blue with self welting at the edges, and a nailhead detail at the top of each pleat repeats the military inspiration of the design. A cutout was needed at the bottom right to bypass the pipes there, and still allow the sink skirt to hang straight. The lined and interlined skirt can be removed for cleaning as needed. Linda H. Bassert, Masterworks Window Fashions & Design
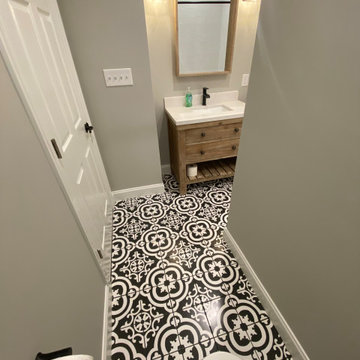
Your eye is immediately drawn to the intricate design on the mid-size tile flooring. The light gray walls help to keep the space uniform and not take away from the amazing design of the flooring. The wooden vanity holds a single integrated sink with a striking white countertop and black faucet. Above the vanity is a mirror with a wooden frame to match the vanity and custom light fixtures on either side. The one-piece toilet is tucked away in the corner between the shower and the door to enter the room
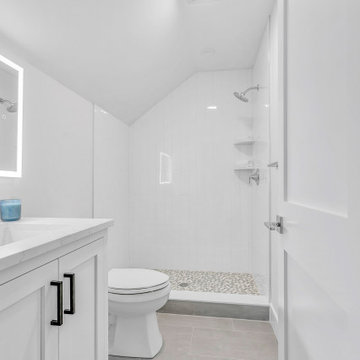
Свежая идея для дизайна: маленькая ванная комната в стиле кантри с белыми фасадами, угловым душем, раздельным унитазом, белой плиткой, белыми стенами, полом из керамогранита, душевой кабиной, врезной раковиной, серым полом, шторкой для ванной, белой столешницей, тумбой под одну раковину и напольной тумбой для на участке и в саду - отличное фото интерьера
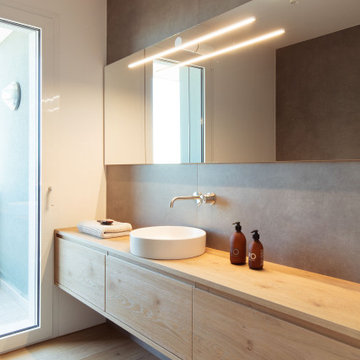
Идея дизайна: ванная комната среднего размера в современном стиле с плоскими фасадами, фасадами цвета дерева среднего тона, угловым душем, серой плиткой, керамической плиткой, серыми стенами, паркетным полом среднего тона, душевой кабиной, коричневым полом, шторкой для ванной и тумбой под одну раковину

This Paradise Model ATU is extra tall and grand! As you would in you have a couch for lounging, a 6 drawer dresser for clothing, and a seating area and closet that mirrors the kitchen. Quartz countertops waterfall over the side of the cabinets encasing them in stone. The custom kitchen cabinetry is sealed in a clear coat keeping the wood tone light. Black hardware accents with contrast to the light wood. A main-floor bedroom- no crawling in and out of bed. The wallpaper was an owner request; what do you think of their choice?
The bathroom has natural edge Hawaiian mango wood slabs spanning the length of the bump-out: the vanity countertop and the shelf beneath. The entire bump-out-side wall is tiled floor to ceiling with a diamond print pattern. The shower follows the high contrast trend with one white wall and one black wall in matching square pearl finish. The warmth of the terra cotta floor adds earthy warmth that gives life to the wood. 3 wall lights hang down illuminating the vanity, though durning the day, you likely wont need it with the natural light shining in from two perfect angled long windows.
This Paradise model was way customized. The biggest alterations were to remove the loft altogether and have one consistent roofline throughout. We were able to make the kitchen windows a bit taller because there was no loft we had to stay below over the kitchen. This ATU was perfect for an extra tall person. After editing out a loft, we had these big interior walls to work with and although we always have the high-up octagon windows on the interior walls to keep thing light and the flow coming through, we took it a step (or should I say foot) further and made the french pocket doors extra tall. This also made the shower wall tile and shower head extra tall. We added another ceiling fan above the kitchen and when all of those awning windows are opened up, all the hot air goes right up and out.
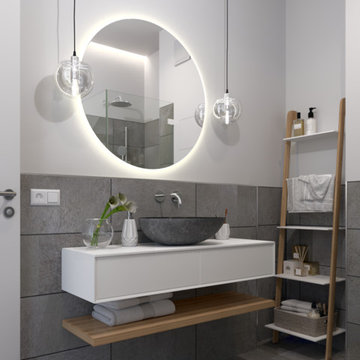
Источник вдохновения для домашнего уюта: главная ванная комната среднего размера в современном стиле с плоскими фасадами, белыми фасадами, отдельно стоящей ванной, угловым душем, инсталляцией, серой плиткой, керамической плиткой, белыми стенами, полом из керамической плитки, настольной раковиной, столешницей из искусственного камня, серым полом, шторкой для ванной, белой столешницей, тумбой под одну раковину и подвесной тумбой
Санузел с угловым душем и шторкой для ванной – фото дизайна интерьера
1

