Санузел с угловым душем и черной столешницей – фото дизайна интерьера
Сортировать:
Бюджет
Сортировать:Популярное за сегодня
1 - 20 из 1 870 фото

Стильный дизайн: ванная комната в современном стиле с плоскими фасадами, светлыми деревянными фасадами, угловым душем, инсталляцией, белой плиткой, красными стенами, душевой кабиной, настольной раковиной, белым полом, душем с распашными дверями, черной столешницей, тумбой под одну раковину и подвесной тумбой - последний тренд

Пример оригинального дизайна: главная ванная комната среднего размера в стиле неоклассика (современная классика) с фасадами в стиле шейкер, белыми фасадами, угловым душем, белой плиткой, плиткой кабанчик, серыми стенами, полом из мозаичной плитки, врезной раковиной, столешницей из гранита, белым полом, душем с распашными дверями и черной столешницей
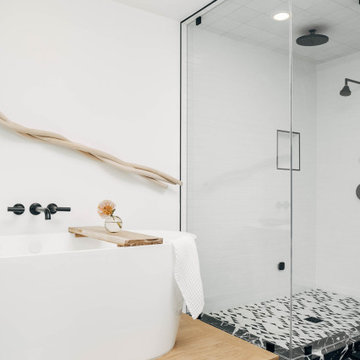
Источник вдохновения для домашнего уюта: большая главная ванная комната в современном стиле с плоскими фасадами, фасадами цвета дерева среднего тона, отдельно стоящей ванной, угловым душем, унитазом-моноблоком, белой плиткой, керамической плиткой, белыми стенами, полом из цементной плитки, врезной раковиной, мраморной столешницей, черным полом, душем с распашными дверями, черной столешницей, тумбой под две раковины и подвесной тумбой

The master bathroom remodel was done in continuation of the color scheme that was done throughout the house.
Large format tile was used for the floor to eliminate as many grout lines and to showcase the large open space that is present in the bathroom.
All 3 walls were tiles with large format tile as well with 3 decorative lines running in parallel with 1 tile spacing between them.
The deck of the tub that also acts as the bench in the shower was covered with the same quartz stone material that was used for the vanity countertop, notice for its running continuously from the vanity to the waterfall to the tub deck and its step.
Another great use for the countertop was the ledge of the shampoo niche.
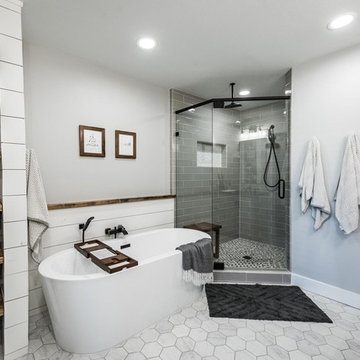
Стильный дизайн: большая главная ванная комната в стиле кантри с фасадами в стиле шейкер, белыми фасадами, отдельно стоящей ванной, угловым душем, унитазом-моноблоком, серой плиткой, керамической плиткой, серыми стенами, полом из керамической плитки, врезной раковиной, столешницей из гранита, серым полом, душем с распашными дверями и черной столешницей - последний тренд
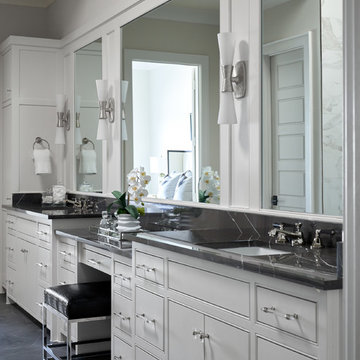
Master bathroom with white cabinetry, black marble look flooring, and acrylic hardware. Tile and hardware provided and installed by Natural Selections.
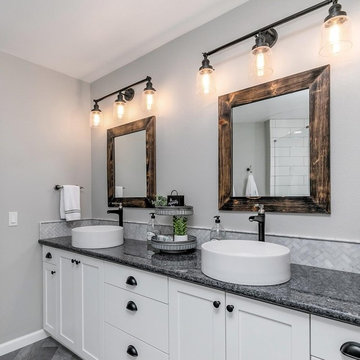
На фото: большая главная ванная комната в стиле кантри с фасадами в стиле шейкер, белыми фасадами, угловым душем, унитазом-моноблоком, белой плиткой, плиткой кабанчик, серыми стенами, полом из винила, настольной раковиной, столешницей из гранита, серым полом, душем с распашными дверями и черной столешницей

Источник вдохновения для домашнего уюта: большая главная ванная комната в стиле неоклассика (современная классика) с открытыми фасадами, отдельно стоящей ванной, угловым душем, раздельным унитазом, черно-белой плиткой, керамической плиткой, серыми стенами, полом из керамогранита, консольной раковиной, черным полом, душем с распашными дверями и черной столешницей
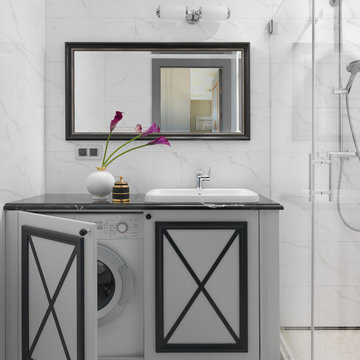
Михаил Степанов, Сергей Красюк
Пример оригинального дизайна: ванная комната в современном стиле с белой плиткой, душевой кабиной, накладной раковиной, белым полом, черной столешницей, серыми фасадами, угловым душем, белыми стенами и душем с распашными дверями
Пример оригинального дизайна: ванная комната в современном стиле с белой плиткой, душевой кабиной, накладной раковиной, белым полом, черной столешницей, серыми фасадами, угловым душем, белыми стенами и душем с распашными дверями
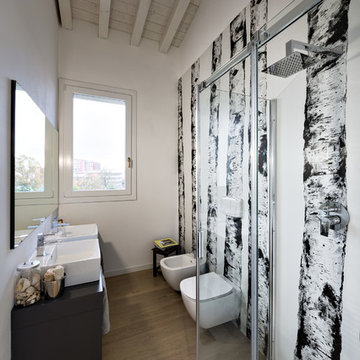
Il bagno padronale è caratterizzato da un rivestimento raffigurante delle betulle che donano all'ambiente un senso di rilassatezza.
Il rivestimento è della Cotto D'Este ed il materiale kerlite. Ogni lastra è alta 3 m e grazie all'altezza dell'ambiente, che supera i 4, è stato possibile non tagliarle favorendone l'effetto di continuità verso l'alto.
Foto di Simone Marulli
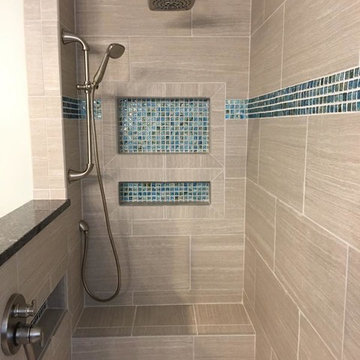
На фото: главная ванная комната среднего размера в современном стиле с фасадами с утопленной филенкой, бежевыми фасадами, накладной ванной, угловым душем, раздельным унитазом, бежевой плиткой, синей плиткой, керамогранитной плиткой, бежевыми стенами, полом из керамогранита, врезной раковиной, столешницей из гранита, бежевым полом, душем с распашными дверями и черной столешницей с
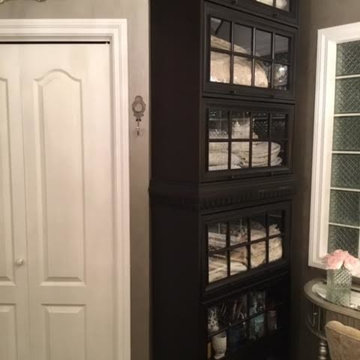
На фото: главная ванная комната среднего размера в классическом стиле с фасадами островного типа, бежевыми фасадами, угловым душем, раздельным унитазом, бежевой плиткой, серой плиткой, белой плиткой, плиткой мозаикой, коричневыми стенами, полом из керамогранита, врезной раковиной, столешницей из гранита, коричневым полом, душем с распашными дверями и черной столешницей

Contrasting materials in the master bathroom with a view from the shower.
Стильный дизайн: главная ванная комната среднего размера в современном стиле с настольной раковиной, плоскими фасадами, темными деревянными фасадами, накладной ванной, угловым душем, бежевой плиткой, темным паркетным полом, столешницей из дерева, каменной плиткой, белыми стенами, черной столешницей и окном - последний тренд
Стильный дизайн: главная ванная комната среднего размера в современном стиле с настольной раковиной, плоскими фасадами, темными деревянными фасадами, накладной ванной, угловым душем, бежевой плиткой, темным паркетным полом, столешницей из дерева, каменной плиткой, белыми стенами, черной столешницей и окном - последний тренд

Victorian Style Bathroom in Horsham, West Sussex
In the peaceful village of Warnham, West Sussex, bathroom designer George Harvey has created a fantastic Victorian style bathroom space, playing homage to this characterful house.
Making the most of present-day, Victorian Style bathroom furnishings was the brief for this project, with this client opting to maintain the theme of the house throughout this bathroom space. The design of this project is minimal with white and black used throughout to build on this theme, with present day technologies and innovation used to give the client a well-functioning bathroom space.
To create this space designer George has used bathroom suppliers Burlington and Crosswater, with traditional options from each utilised to bring the classic black and white contrast desired by the client. In an additional modern twist, a HiB illuminating mirror has been included – incorporating a present-day innovation into this timeless bathroom space.
Bathroom Accessories
One of the key design elements of this project is the contrast between black and white and balancing this delicately throughout the bathroom space. With the client not opting for any bathroom furniture space, George has done well to incorporate traditional Victorian accessories across the room. Repositioned and refitted by our installation team, this client has re-used their own bath for this space as it not only suits this space to a tee but fits perfectly as a focal centrepiece to this bathroom.
A generously sized Crosswater Clear6 shower enclosure has been fitted in the corner of this bathroom, with a sliding door mechanism used for access and Crosswater’s Matt Black frame option utilised in a contemporary Victorian twist. Distinctive Burlington ceramics have been used in the form of pedestal sink and close coupled W/C, bringing a traditional element to these essential bathroom pieces.
Bathroom Features
Traditional Burlington Brassware features everywhere in this bathroom, either in the form of the Walnut finished Kensington range or Chrome and Black Trent brassware. Walnut pillar taps, bath filler and handset bring warmth to the space with Chrome and Black shower valve and handset contributing to the Victorian feel of this space. Above the basin area sits a modern HiB Solstice mirror with integrated demisting technology, ambient lighting and customisable illumination. This HiB mirror also nicely balances a modern inclusion with the traditional space through the selection of a Matt Black finish.
Along with the bathroom fitting, plumbing and electrics, our installation team also undertook a full tiling of this bathroom space. Gloss White wall tiles have been used as a base for Victorian features while the floor makes decorative use of Black and White Petal patterned tiling with an in keeping black border tile. As part of the installation our team have also concealed all pipework for a minimal feel.
Our Bathroom Design & Installation Service
With any bathroom redesign several trades are needed to ensure a great finish across every element of your space. Our installation team has undertaken a full bathroom fitting, electrics, plumbing and tiling work across this project with our project management team organising the entire works. Not only is this bathroom a great installation, designer George has created a fantastic space that is tailored and well-suited to this Victorian Warnham home.
If this project has inspired your next bathroom project, then speak to one of our experienced designers about it.
Call a showroom or use our online appointment form to book your free design & quote.

Complete renovation of the master bedroom
Пример оригинального дизайна: большая главная ванная комната в современном стиле с плоскими фасадами, серыми фасадами, отдельно стоящей ванной, угловым душем, биде, белой плиткой, керамогранитной плиткой, белыми стенами, полом из керамогранита, монолитной раковиной, стеклянной столешницей, белым полом, душем с раздвижными дверями, черной столешницей, нишей, тумбой под две раковины и подвесной тумбой
Пример оригинального дизайна: большая главная ванная комната в современном стиле с плоскими фасадами, серыми фасадами, отдельно стоящей ванной, угловым душем, биде, белой плиткой, керамогранитной плиткой, белыми стенами, полом из керамогранита, монолитной раковиной, стеклянной столешницей, белым полом, душем с раздвижными дверями, черной столешницей, нишей, тумбой под две раковины и подвесной тумбой
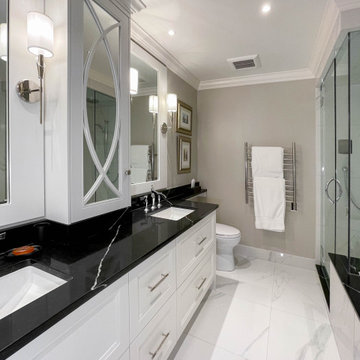
На фото: главная ванная комната среднего размера в стиле неоклассика (современная классика) с фасадами в стиле шейкер, белыми фасадами, полновстраиваемой ванной, угловым душем, белой плиткой, мраморной плиткой, серыми стенами, мраморным полом, врезной раковиной, мраморной столешницей, белым полом, душем с распашными дверями, черной столешницей, сиденьем для душа, тумбой под две раковины и встроенной тумбой

Black and tan are such an elegant color palette. It was a perfect finishing touch for this masculine 3/4 bathroom remodel.
We modified this 1950's bathroom to allow entry from 2 rooms. Since we were working with a narrow, slim space we were limited for sink counter depth. The option was to use a very narrow wall mount sink, 12" max or have something custom made. In the long run, the custom counter was the way to go. This allows a lot of counter space and storage and still leaves plenty of access to the shower.

Cette salle de douche et WC est la salle de bain d'invités d'un appartement situé place Victor Hugo à Paris. Un marbre Marquina noir a été utilisé pour l'ensemble de douche, la vasque et le coffrage des WC suspendus. Le sol est un carrelage façon parquet, avec une pose chevron pour faciliter l'entretien. Des éclairages LED ont été placés sous le banc et sous la vasque pour apporter de la profondeur à l'ensemble.
Cette seconde salle de bain est conçue comme un prolongement de l’appartement.
Comme la salle de bain principale, l'ensemble du mobilier est réalisé sur mesure en marbre.
Le bac de douche a volontairement été surélevé pour créer une surépaisseur au sol et conserver les proportions visuelles du marbre. Une fente creusée sous la vasque fait office de porte serviette minimaliste et raffiné. La cuvette des toilettes a également été choisie noire afin d'être la plus discrète possible. Le regard reste alors attiré par l'ensemble décoratif en marbre.
www.xavierlemoine.com
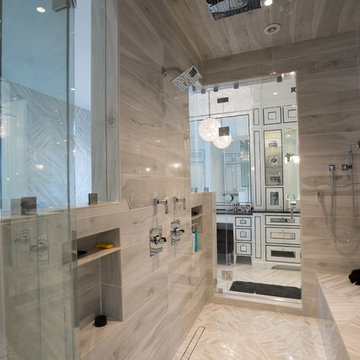
На фото: большая главная ванная комната в стиле модернизм с белыми фасадами, отдельно стоящей ванной, угловым душем, серой плиткой, белой плиткой, керамогранитной плиткой, белыми стенами, полом из керамогранита, врезной раковиной, столешницей из искусственного камня, серым полом, душем с распашными дверями и черной столешницей с
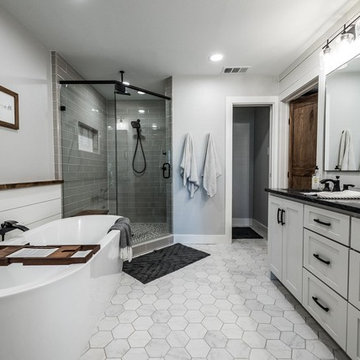
Пример оригинального дизайна: большая главная ванная комната в стиле кантри с фасадами в стиле шейкер, белыми фасадами, отдельно стоящей ванной, угловым душем, унитазом-моноблоком, серой плиткой, керамической плиткой, серыми стенами, полом из керамической плитки, врезной раковиной, столешницей из гранита, серым полом, душем с распашными дверями и черной столешницей
Санузел с угловым душем и черной столешницей – фото дизайна интерьера
1

