Санузел с удлиненной плиткой – фото дизайна интерьера с высоким бюджетом
Сортировать:
Бюджет
Сортировать:Популярное за сегодня
1 - 20 из 1 011 фото
1 из 3

The Holloway blends the recent revival of mid-century aesthetics with the timelessness of a country farmhouse. Each façade features playfully arranged windows tucked under steeply pitched gables. Natural wood lapped siding emphasizes this homes more modern elements, while classic white board & batten covers the core of this house. A rustic stone water table wraps around the base and contours down into the rear view-out terrace.
Inside, a wide hallway connects the foyer to the den and living spaces through smooth case-less openings. Featuring a grey stone fireplace, tall windows, and vaulted wood ceiling, the living room bridges between the kitchen and den. The kitchen picks up some mid-century through the use of flat-faced upper and lower cabinets with chrome pulls. Richly toned wood chairs and table cap off the dining room, which is surrounded by windows on three sides. The grand staircase, to the left, is viewable from the outside through a set of giant casement windows on the upper landing. A spacious master suite is situated off of this upper landing. Featuring separate closets, a tiled bath with tub and shower, this suite has a perfect view out to the rear yard through the bedroom's rear windows. All the way upstairs, and to the right of the staircase, is four separate bedrooms. Downstairs, under the master suite, is a gymnasium. This gymnasium is connected to the outdoors through an overhead door and is perfect for athletic activities or storing a boat during cold months. The lower level also features a living room with a view out windows and a private guest suite.
Architect: Visbeen Architects
Photographer: Ashley Avila Photography
Builder: AVB Inc.

Guest shower room and cloakroom, with seating bench, wardrobe and storage baskets leading onto a guest shower room.
Matchstick wall tiles and black and white encaustic floor tiles, brushed nickel brassware throughout

Schlichte, klassische Aufteilung mit matter Keramik am WC und Duschtasse und Waschbecken aus Mineralwerkstoffe. Das Becken eingebaut in eine Holzablage mit Stauraummöglichkeit. Klare Linien und ein Materialmix von klein zu groß definieren den Raum. Großes Raumgefühl durch die offene Dusche.

Пример оригинального дизайна: большая главная ванная комната в стиле фьюжн с плоскими фасадами, темными деревянными фасадами, отдельно стоящей ванной, угловым душем, раздельным унитазом, разноцветной плиткой, удлиненной плиткой, бежевыми стенами, полом из керамогранита, настольной раковиной, столешницей из искусственного кварца, серым полом, душем с распашными дверями и белой столешницей

На фото: ванная комната среднего размера в стиле неоклассика (современная классика) с фасадами в стиле шейкер, серыми фасадами, душем в нише, раздельным унитазом, серой плиткой, белой плиткой, удлиненной плиткой, разноцветными стенами, полом из цементной плитки, душевой кабиной, врезной раковиной, мраморной столешницей, серым полом и душем с распашными дверями с

Пример оригинального дизайна: большая главная ванная комната в современном стиле с плоскими фасадами, душем без бортиков, монолитной раковиной, фасадами цвета дерева среднего тона, раздельным унитазом, белой плиткой, удлиненной плиткой, белыми стенами, ванной в нише, полом из известняка, бежевым полом и душем с раздвижными дверями
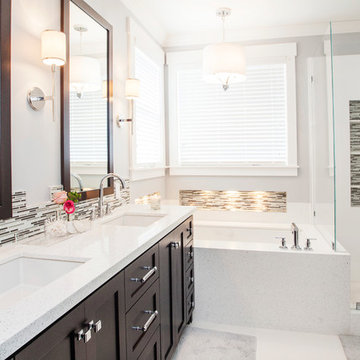
Источник вдохновения для домашнего уюта: главная ванная комната среднего размера в стиле неоклассика (современная классика) с фасадами в стиле шейкер, темными деревянными фасадами, столешницей из искусственного кварца, полом из керамогранита, врезной раковиной, угловым душем, полновстраиваемой ванной, удлиненной плиткой, белыми стенами, белым полом, душем с распашными дверями и белой столешницей

Warm earth tones and high-end granite are key to these bathroom designs of ours. For added detail and personalization we integrated custom mirrors and a stained glass window.
Project designed by Susie Hersker’s Scottsdale interior design firm Design Directives. Design Directives is active in Phoenix, Paradise Valley, Cave Creek, Carefree, Sedona, and beyond.
For more about Design Directives, click here: https://susanherskerasid.com/
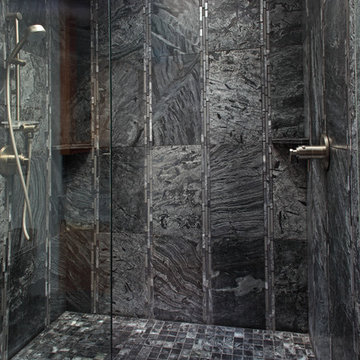
Greg Page Photography
Стильный дизайн: большая главная ванная комната в современном стиле с плоскими фасадами, светлыми деревянными фасадами, душем в нише, унитазом-моноблоком, серой плиткой, удлиненной плиткой, серыми стенами, полом из сланца, раковиной с несколькими смесителями, столешницей из известняка, серым полом и душем с распашными дверями - последний тренд
Стильный дизайн: большая главная ванная комната в современном стиле с плоскими фасадами, светлыми деревянными фасадами, душем в нише, унитазом-моноблоком, серой плиткой, удлиненной плиткой, серыми стенами, полом из сланца, раковиной с несколькими смесителями, столешницей из известняка, серым полом и душем с распашными дверями - последний тренд

A large hallway close to the foyer was used to build the powder room. The lack of windows and natural lights called for the need of extra lighting and some "Wows". We chose a beautiful white onyx slab, added a 6"H skirt and underlit it with LED strip lights.
Photo credits: Gordon Wang - http://www.gordonwang.com/
Countertop
- PENTAL: White Onyx veincut 2cm slab from Italy - Pental Seattle Showroom
Backsplash (10"H)
- VOGUEBAY.COM - GLASS & STONE- Color: MGS1010 Royal Onyx - Size: Bullets (Statements Seattle showroom)
Faucet - Delta Loki - Brushed nickel
Maple floating vanity

Trent Teigan
Идея дизайна: главная ванная комната среднего размера в стиле модернизм с плоскими фасадами, серыми фасадами, душем в нише, черно-белой плиткой, удлиненной плиткой, бежевыми стенами, мраморным полом, врезной раковиной, мраморной столешницей, белым полом и душем с распашными дверями
Идея дизайна: главная ванная комната среднего размера в стиле модернизм с плоскими фасадами, серыми фасадами, душем в нише, черно-белой плиткой, удлиненной плиткой, бежевыми стенами, мраморным полом, врезной раковиной, мраморной столешницей, белым полом и душем с распашными дверями
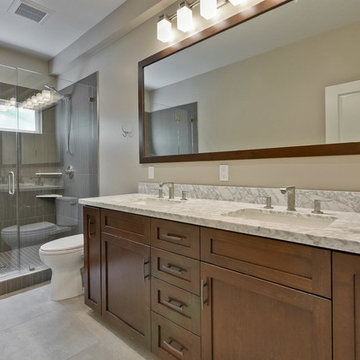
contemporary Master bathroom
Стильный дизайн: главная ванная комната среднего размера в классическом стиле с фасадами в стиле шейкер, темными деревянными фасадами, душем в нише, раздельным унитазом, разноцветной плиткой, удлиненной плиткой, бежевыми стенами, полом из цементной плитки, врезной раковиной, мраморной столешницей, серым полом и душем с распашными дверями - последний тренд
Стильный дизайн: главная ванная комната среднего размера в классическом стиле с фасадами в стиле шейкер, темными деревянными фасадами, душем в нише, раздельным унитазом, разноцветной плиткой, удлиненной плиткой, бежевыми стенами, полом из цементной плитки, врезной раковиной, мраморной столешницей, серым полом и душем с распашными дверями - последний тренд
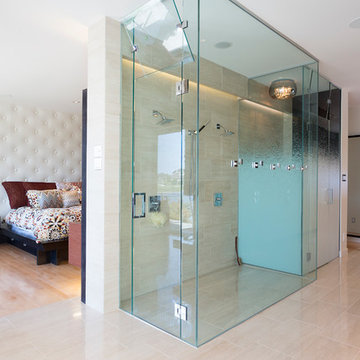
Duality Photographic
Идея дизайна: большая главная ванная комната в современном стиле с бежевой плиткой, плоскими фасадами, темными деревянными фасадами, отдельно стоящей ванной, душем без бортиков, удлиненной плиткой, белыми стенами, светлым паркетным полом, настольной раковиной, столешницей из искусственного камня, бежевым полом и душем с распашными дверями
Идея дизайна: большая главная ванная комната в современном стиле с бежевой плиткой, плоскими фасадами, темными деревянными фасадами, отдельно стоящей ванной, душем без бортиков, удлиненной плиткой, белыми стенами, светлым паркетным полом, настольной раковиной, столешницей из искусственного камня, бежевым полом и душем с распашными дверями
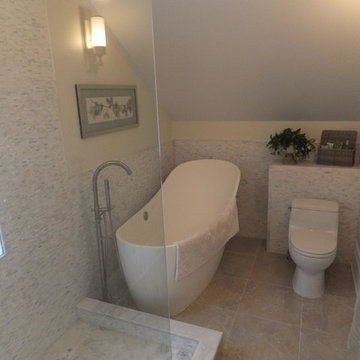
Стильный дизайн: главная ванная комната среднего размера в стиле неоклассика (современная классика) с плоскими фасадами, белыми фасадами, столешницей из искусственного камня, отдельно стоящей ванной, открытым душем, унитазом-моноблоком, серой плиткой, белой плиткой, удлиненной плиткой, белыми стенами, полом из керамической плитки, настольной раковиной, бежевым полом и душем с распашными дверями - последний тренд

This powder room feature floor to ceiling pencil tiles in this gorgeous Jade Green colour. We used a Concrete Nation vessel from Plumbline and Gunmetal tapware from ABI Interiors. The vanities are solid oak and are a gorgeous unique design.
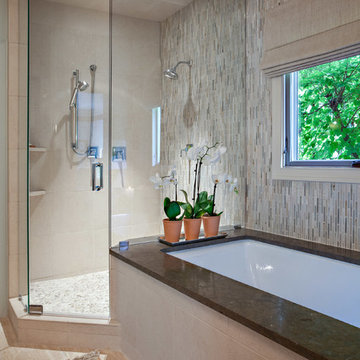
На фото: главная ванная комната среднего размера в стиле неоклассика (современная классика) с плоскими фасадами, темными деревянными фасадами, полновстраиваемой ванной, угловым душем, бежевой плиткой, коричневой плиткой, удлиненной плиткой, бежевыми стенами, полом из керамической плитки, врезной раковиной, столешницей из гранита, бежевым полом и душем с распашными дверями с
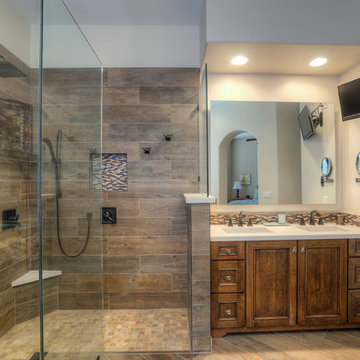
Mike Small Photography
Свежая идея для дизайна: главная ванная комната среднего размера в стиле модернизм с фасадами с утопленной филенкой, темными деревянными фасадами, отдельно стоящей ванной, душем без бортиков, раздельным унитазом, бежевой плиткой, синей плиткой, коричневой плиткой, разноцветной плиткой, удлиненной плиткой, бежевыми стенами, полом из керамогранита, врезной раковиной и столешницей из искусственного камня - отличное фото интерьера
Свежая идея для дизайна: главная ванная комната среднего размера в стиле модернизм с фасадами с утопленной филенкой, темными деревянными фасадами, отдельно стоящей ванной, душем без бортиков, раздельным унитазом, бежевой плиткой, синей плиткой, коричневой плиткой, разноцветной плиткой, удлиненной плиткой, бежевыми стенами, полом из керамогранита, врезной раковиной и столешницей из искусственного камня - отличное фото интерьера
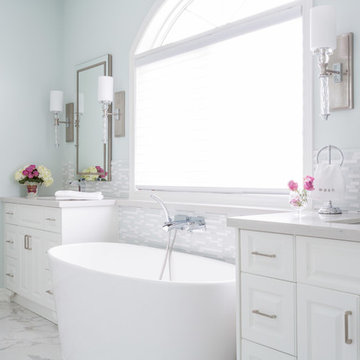
This couple’s main request was for a calming spa like ensuite bath.
The original floor plan was not changed but all the finishes and fixtures were replaced. Porcelain tile, glass and stone mosaic tile, custom vanities, new plumbing fixtures, shower and mirrors and lights replaced the builder grade materials. The new spa-like colour scheme and custom vanity table finished the room off – mission accomplished!
Photographer:
Jason Hartog
Project by Richmond Hill interior design firm Lumar Interiors. Also serving Aurora, Newmarket, King City, Markham, Thornhill, Vaughan, York Region, and the Greater Toronto Area.
For more about Lumar Interiors, click here: https://www.lumarinteriors.com/
To learn more about this project, click here: https://www.lumarinteriors.com/portfolio/richmond-hill-bathroom-renovation/
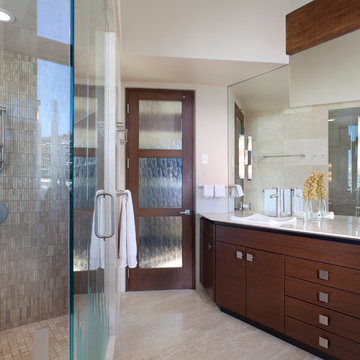
Glass enclosed shower with engraved base at the door. Brent Moss Photography
На фото: большая главная ванная комната в современном стиле с плоскими фасадами, темными деревянными фасадами, бежевой плиткой, серой плиткой, столешницей из искусственного камня, душем в нише, удлиненной плиткой, белыми стенами, полом из керамической плитки и накладной раковиной с
На фото: большая главная ванная комната в современном стиле с плоскими фасадами, темными деревянными фасадами, бежевой плиткой, серой плиткой, столешницей из искусственного камня, душем в нише, удлиненной плиткой, белыми стенами, полом из керамической плитки и накладной раковиной с

This powder room was converted from a full bath as part of a whole house renovation.
Пример оригинального дизайна: большой туалет в стиле неоклассика (современная классика) с фасадами островного типа, белыми фасадами, белой плиткой, бежевой плиткой, бежевыми стенами, темным паркетным полом, врезной раковиной, мраморной столешницей и удлиненной плиткой
Пример оригинального дизайна: большой туалет в стиле неоклассика (современная классика) с фасадами островного типа, белыми фасадами, белой плиткой, бежевой плиткой, бежевыми стенами, темным паркетным полом, врезной раковиной, мраморной столешницей и удлиненной плиткой
Санузел с удлиненной плиткой – фото дизайна интерьера с высоким бюджетом
1

