Санузел с белой плиткой и удлиненной плиткой – фото дизайна интерьера
Сортировать:
Бюджет
Сортировать:Популярное за сегодня
1 - 20 из 826 фото

Guest shower room and cloakroom, with seating bench, wardrobe and storage baskets leading onto a guest shower room.
Matchstick wall tiles and black and white encaustic floor tiles, brushed nickel brassware throughout

Wet Room, Modern Wet Room, Small Wet Room Renovation, First Floor Wet Room, Second Story Wet Room Bathroom, Open Shower With Bath In Open Area, Real Timber Vanity, West Leederville Bathrooms

Il bagno crea una continuazione materica con il resto della casa.
Si è optato per utilizzare gli stessi materiali per il mobile del lavabo e per la colonna laterale. Il dettaglio principale è stato quello di piegare a 45° il bordo del mobile per creare una gola di apertura dei cassetti ed un vano a giorno nella parte bassa. Il lavabo di Duravit va in appoggio ed è contrastato dalle rubinetterie nere Gun di Jacuzzi.
Le pareti sono rivestite di Biscuits, le piastrelle di 41zero42.

Источник вдохновения для домашнего уюта: главная ванная комната среднего размера в классическом стиле с фасадами с выступающей филенкой, белыми фасадами, ванной на ножках, душем в нише, унитазом-моноблоком, белой плиткой, удлиненной плиткой, белыми стенами, светлым паркетным полом, монолитной раковиной и столешницей из гранита

Rounded wall? address it with style by using thinly cut mosaic tiles laid horizontally. Making a great design impact we choose to emphasize the back wall with Aquastone's Glass AS01 Mini Brick. Allowing the back curved wall to be centerstage. We used SF MG01 Cultural Brick Gloss and Frost on the side walls, and SF Venetian Ivory flat pebble stone on the shower floor. Allowing for the most open feel possible we chose a frameless glass shower door with chrome handles and chrome shower fixtures, this shower is fit for any luxury spa-like bathroom whether it be 20 floors up in a downtown high-rise or 20' underground in a Bunker! to the left, a velvet curtain adds privacy for the raised floor toilet room.
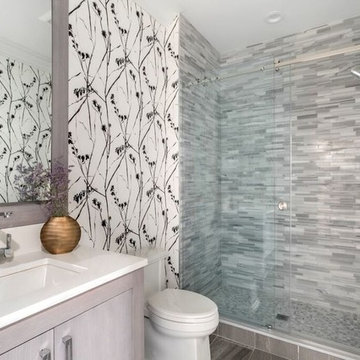
Идея дизайна: ванная комната среднего размера в стиле неоклассика (современная классика) с плоскими фасадами, светлыми деревянными фасадами, душем в нише, унитазом-моноблоком, серой плиткой, белой плиткой, удлиненной плиткой, белыми стенами, полом из керамогранита, душевой кабиной, врезной раковиной и столешницей из искусственного камня

We actually made the bathroom smaller! We gained storage & character! Custom steel floating cabinet with local artist art panel in the vanity door. Concrete sink/countertop. Glass mosaic backsplash.

Built in 1998, the 2,800 sq ft house was lacking the charm and amenities that the location justified. The idea was to give it a "Hawaiiana" plantation feel.
Exterior renovations include staining the tile roof and exposing the rafters by removing the stucco soffits and adding brackets.
Smooth stucco combined with wood siding, expanded rear Lanais, a sweeping spiral staircase, detailed columns, balustrade, all new doors, windows and shutters help achieve the desired effect.
On the pool level, reclaiming crawl space added 317 sq ft. for an additional bedroom suite, and a new pool bathroom was added.
On the main level vaulted ceilings opened up the great room, kitchen, and master suite. Two small bedrooms were combined into a fourth suite and an office was added. Traditional built-in cabinetry and moldings complete the look.
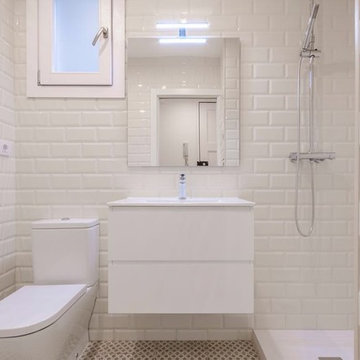
Inmatec instalaciones, Construcciones Carabantes & Ortega, TPC cocinas
Пример оригинального дизайна: маленькая главная ванная комната в стиле ретро с плоскими фасадами, душевой комнатой, раздельным унитазом, белой плиткой, удлиненной плиткой, белыми стенами, монолитной раковиной, столешницей из искусственного камня, бежевым полом и душем с распашными дверями для на участке и в саду
Пример оригинального дизайна: маленькая главная ванная комната в стиле ретро с плоскими фасадами, душевой комнатой, раздельным унитазом, белой плиткой, удлиненной плиткой, белыми стенами, монолитной раковиной, столешницей из искусственного камня, бежевым полом и душем с распашными дверями для на участке и в саду
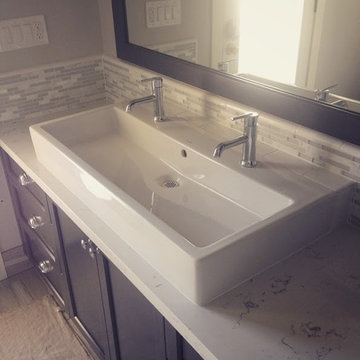
Идея дизайна: большая главная ванная комната в стиле неоклассика (современная классика) с фасадами с утопленной филенкой, темными деревянными фасадами, серой плиткой, белой плиткой, удлиненной плиткой, белыми стенами, полом из фанеры, раковиной с несколькими смесителями, столешницей из кварцита и душем в нише
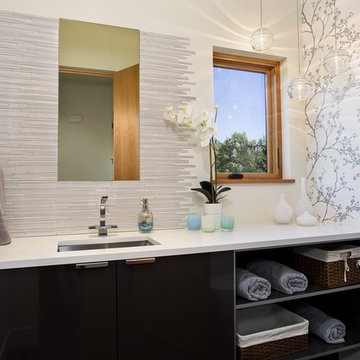
Источник вдохновения для домашнего уюта: туалет в современном стиле с врезной раковиной, плоскими фасадами, черными фасадами, удлиненной плиткой, белой плиткой и белой столешницей
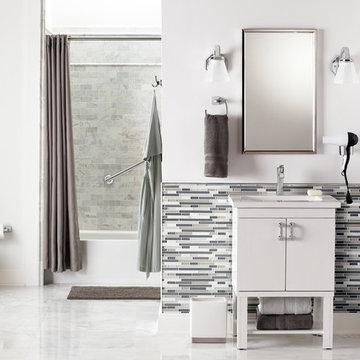
The Voss™ collection adds shine to cool and muted tones in the bath.
На фото: главная ванная комната среднего размера в современном стиле с монолитной раковиной, плоскими фасадами, белыми фасадами, столешницей из ламината, ванной в нише, душем над ванной, унитазом-моноблоком, белой плиткой, удлиненной плиткой, белыми стенами и мраморным полом
На фото: главная ванная комната среднего размера в современном стиле с монолитной раковиной, плоскими фасадами, белыми фасадами, столешницей из ламината, ванной в нише, душем над ванной, унитазом-моноблоком, белой плиткой, удлиненной плиткой, белыми стенами и мраморным полом
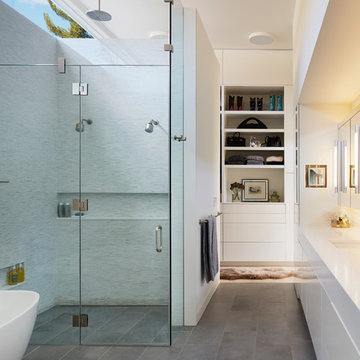
JSA (Joel Sanders Architect), Design Architect
and Ampersand Architecture, Architect of Record
Photo by Mikiko Kikuyama
Пример оригинального дизайна: ванная комната в стиле ретро с плоскими фасадами, белыми фасадами, отдельно стоящей ванной, душем в нише, белой плиткой, удлиненной плиткой, белыми стенами, врезной раковиной и душем с распашными дверями
Пример оригинального дизайна: ванная комната в стиле ретро с плоскими фасадами, белыми фасадами, отдельно стоящей ванной, душем в нише, белой плиткой, удлиненной плиткой, белыми стенами, врезной раковиной и душем с распашными дверями
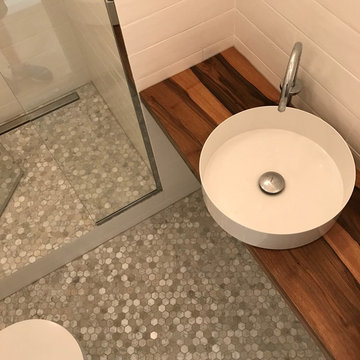
Delphine Monnier
Свежая идея для дизайна: маленькая ванная комната в современном стиле с душем без бортиков, инсталляцией, белой плиткой, удлиненной плиткой, белыми стенами, мраморным полом, душевой кабиной, накладной раковиной, столешницей из дерева, серым полом, душем с распашными дверями и коричневой столешницей для на участке и в саду - отличное фото интерьера
Свежая идея для дизайна: маленькая ванная комната в современном стиле с душем без бортиков, инсталляцией, белой плиткой, удлиненной плиткой, белыми стенами, мраморным полом, душевой кабиной, накладной раковиной, столешницей из дерева, серым полом, душем с распашными дверями и коричневой столешницей для на участке и в саду - отличное фото интерьера
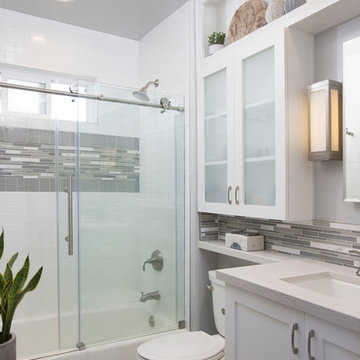
Источник вдохновения для домашнего уюта: детская ванная комната среднего размера в современном стиле с фасадами в стиле шейкер, белыми фасадами, ванной в нише, душем над ванной, белой плиткой, серой плиткой, серыми стенами, врезной раковиной, столешницей из искусственного кварца, белым полом, душем с раздвижными дверями, раздельным унитазом, удлиненной плиткой и полом из мозаичной плитки
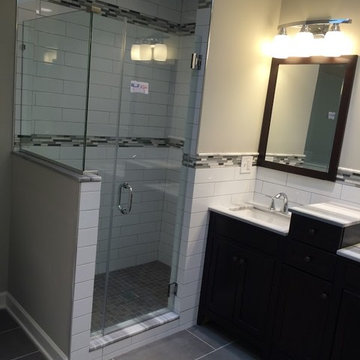
На фото: ванная комната среднего размера в классическом стиле с черными фасадами, угловым душем, черной плиткой, черно-белой плиткой, серой плиткой, разноцветной плиткой, белой плиткой, удлиненной плиткой, серыми стенами, полом из керамогранита, врезной раковиной и столешницей из искусственного камня с
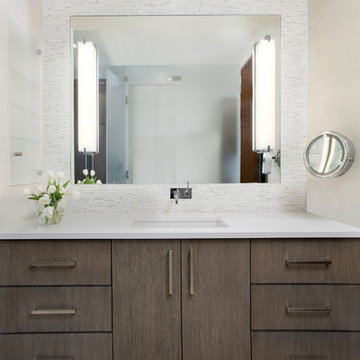
Идея дизайна: большая главная ванная комната в современном стиле с плоскими фасадами, белой плиткой, белыми стенами, монолитной раковиной, фасадами цвета дерева среднего тона, столешницей из искусственного камня, душем без бортиков, раздельным унитазом и удлиненной плиткой
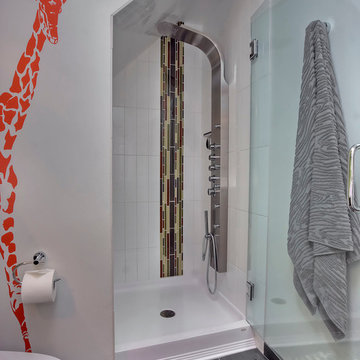
This bedroom is small and had a tiny existing closet and poor flow, so we had to get creative. We reworked the layout to allow for a walk in closet and replaced old carpet with bamboo flooring. By adding a loft bed, we gained a large custom desk space, complete with tool chest as desk storage. Since my client’s view of the ceiling got a little closer, we added interest with bold color and design. A contemporary dresser and comfortable reading chair round out the space. The existing bathroom had a leaking shower with odd angles. To save money, we kept the angles and added a European shower tower, maximizing luxury and function in a tight space. The wall mounted vanity is visually lighter than a traditional vanity and makes the room feel larger. And we can’t forget the giraffe – a fun and colorful accent for a true animal lover!
Photos by Mike Martin www.martinvisualtours.com
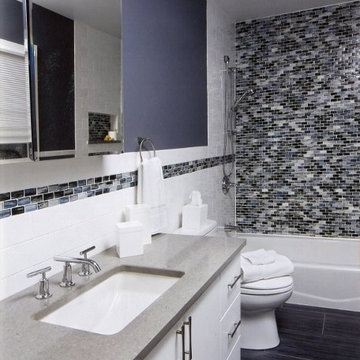
Свежая идея для дизайна: ванная комната среднего размера в стиле модернизм с плоскими фасадами, белыми фасадами, ванной в нише, душем над ванной, раздельным унитазом, черной плиткой, разноцветной плиткой, белой плиткой, удлиненной плиткой, фиолетовыми стенами, врезной раковиной и столешницей из гранита - отличное фото интерьера
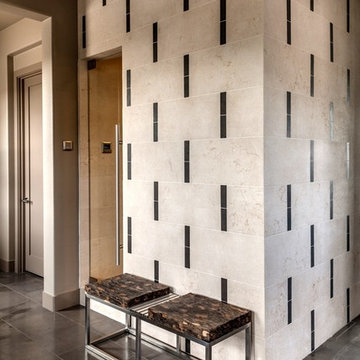
Steam Shower
Пример оригинального дизайна: большая главная ванная комната в стиле модернизм с серыми стенами, полом из керамогранита, плоскими фасадами, темными деревянными фасадами, серой плиткой, белой плиткой, удлиненной плиткой, настольной раковиной и столешницей из гранита
Пример оригинального дизайна: большая главная ванная комната в стиле модернизм с серыми стенами, полом из керамогранита, плоскими фасадами, темными деревянными фасадами, серой плиткой, белой плиткой, удлиненной плиткой, настольной раковиной и столешницей из гранита
Санузел с белой плиткой и удлиненной плиткой – фото дизайна интерьера
1

