Санузел с столешницей из ламината и тумбой под одну раковину – фото дизайна интерьера
Сортировать:
Бюджет
Сортировать:Популярное за сегодня
1 - 20 из 1 987 фото
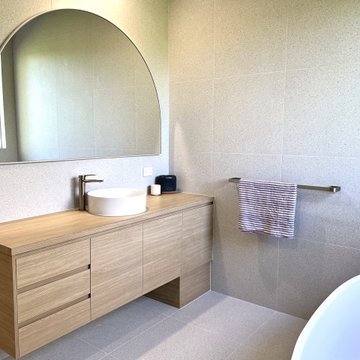
The custom cabinetry in this bathroom provides ample storage and even houses a laundry chute, to help keep the space tidy. The large arched mirror is a stunning feature and bounces light throughout the space.
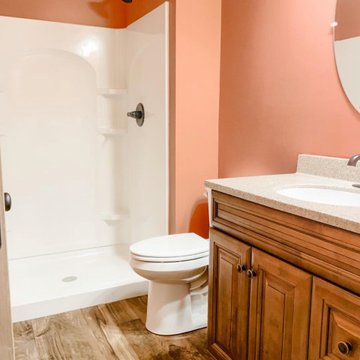
Источник вдохновения для домашнего уюта: совмещенный санузел в стиле рустика с открытым душем, полом из ламината, душевой кабиной, врезной раковиной, столешницей из ламината, коричневым полом, бежевой столешницей, тумбой под одну раковину и напольной тумбой

The client was looking for a highly practical and clean-looking modernisation of this en-suite shower room. We opted to clad the entire room in wet wall shower panelling to give it the practicality the client was after. The subtle matt sage green was ideal for making the room look clean and modern, while the marble feature wall gave it a real sense of luxury. High quality cabinetry and shower fittings provided the perfect finish for this wonderful en-suite.

На фото: главная ванная комната среднего размера в современном стиле с фасадами островного типа, коричневыми фасадами, открытым душем, унитазом-моноблоком, белой плиткой, плиткой кабанчик, белыми стенами, полом из ламината, накладной раковиной, столешницей из ламината, бежевым полом, шторкой для ванной, бежевой столешницей, тумбой под одну раковину и встроенной тумбой

Reforma integral Sube Interiorismo www.subeinteriorismo.com
Fotografía Biderbost Photo
Источник вдохновения для домашнего уюта: главная ванная комната среднего размера в скандинавском стиле с белыми фасадами, душем без бортиков, инсталляцией, синей плиткой, керамической плиткой, полом из керамической плитки, настольной раковиной, столешницей из ламината, душем с распашными дверями, коричневой столешницей, нишей, тумбой под одну раковину, встроенной тумбой, синими стенами, бежевым полом и плоскими фасадами
Источник вдохновения для домашнего уюта: главная ванная комната среднего размера в скандинавском стиле с белыми фасадами, душем без бортиков, инсталляцией, синей плиткой, керамической плиткой, полом из керамической плитки, настольной раковиной, столешницей из ламината, душем с распашными дверями, коричневой столешницей, нишей, тумбой под одну раковину, встроенной тумбой, синими стенами, бежевым полом и плоскими фасадами
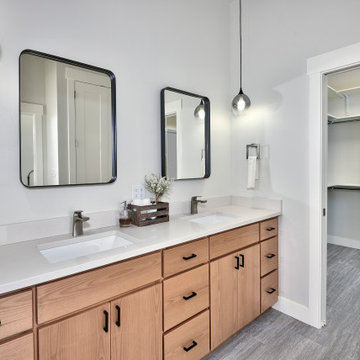
Пример оригинального дизайна: главный совмещенный санузел среднего размера в современном стиле с плоскими фасадами, светлыми деревянными фасадами, душем в нише, раздельным унитазом, белыми стенами, полом из керамической плитки, врезной раковиной, столешницей из ламината, серым полом, душем с распашными дверями, белой столешницей, тумбой под одну раковину и встроенной тумбой

Bronzo, nero e legno sono le caratteristiche di questo bagno che serve la zona giorno della casa.
Rivestimenti @porcelanosa
Sanitari @ceramicacatalano
Rubinetterie @fir_italia
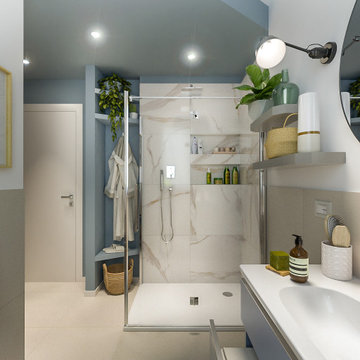
Liadesign
Стильный дизайн: главная ванная комната среднего размера в скандинавском стиле с плоскими фасадами, синими фасадами, угловым душем, раздельным унитазом, белой плиткой, керамогранитной плиткой, разноцветными стенами, полом из керамогранита, монолитной раковиной, столешницей из ламината, бежевым полом, душем с распашными дверями, белой столешницей, нишей, тумбой под одну раковину, подвесной тумбой и многоуровневым потолком - последний тренд
Стильный дизайн: главная ванная комната среднего размера в скандинавском стиле с плоскими фасадами, синими фасадами, угловым душем, раздельным унитазом, белой плиткой, керамогранитной плиткой, разноцветными стенами, полом из керамогранита, монолитной раковиной, столешницей из ламината, бежевым полом, душем с распашными дверями, белой столешницей, нишей, тумбой под одну раковину, подвесной тумбой и многоуровневым потолком - последний тренд

Le puits de lumière a été habillé avec un adhésif sur un Plexiglas pour apporter un aspect déco a la lumière. À gauche, on a installé une grande douche 160 x 80 avec encastré dans le mur une niche pour poser les produits de douche. On installe également une grande paroi de douche totalement transparente pour garder visible tout le volume. À droite un ensemble de meuble blanc avec plan vasque en stratifié bois. Et au fond une superbe tapisserie poster pour donner de la profondeur et du contraste à cette salle de bain. On a l'impression qu'il s'agit d'un passage vers une luxuriante forêt.

Multiple grey tones combine for this bathroom project in Hove, with traditional shaker-fitted furniture.
The Brief
Like many other bathroom renovations we tackle, this client sought to replace a traditional shower over bath with a walk-in shower space.
In terms of style, the space required a modernisation with a neutral design that wouldn’t age quickly.
The space needed to remain relatively spacious, yet with enough storage for all bathroom essentials. Other amenities like underfloor heating and a full-height towel rail were also favoured within the design.
Design Elements
Placing the shower in the corner of the room really dictated the remainder of the layout, with the fitted furniture then placed wall-to-wall beneath the window in the room.
The chosen furniture is a fitted option from British supplier R2. It is from their shaker style Stow range and has been selected in a complimenting Midnight Grey colourway.
The furniture is composed of a concealed cistern unit, semi-recessed basin space and then a two-drawer cupboard for storage. Atop, a White Marble work surface nicely finishes off this area of the room.
An R2 Altitude mirrored cabinet is used near the door area to add a little extra storage and important mirrored space.
Special Inclusions
The showering area required an inventive solution, resulting in small a platform being incorporated into the design. Within this area, a towel rail features, alongside a Crosswater shower screen and brassware from Arco.
The shower area shows the great tile combination that has been chosen for this space. A Natural Grey finish teams well with the Fusion Black accent tile used for the shower platform area.
Project Feedback
“My wife and I cannot speak highly enough of our recent kitchen and bathroom installations.
Alexanders were terrific all the way from initial estimate stage through to handover.
All of their fitters and staff were polite, professional, and very skilled tradespeople. We were very pleased that we asked them to carry out our work.“
The End Result
The result is a simple bath-to-shower room conversion that creates the spacious feel and modern design this client required.
Whether you’re considering a bath-to-shower redesign of your space or a simple bathroom renovation, discover how our expert designers can transform your space. Arrange a free design appointment in showroom or online today.

A minimalist industrial dream with all of the luxury touches we love: heated towel rails, custom joinery and handblown lights
На фото: главная ванная комната среднего размера в современном стиле с подвесной тумбой, фасадами в стиле шейкер, черными фасадами, открытым душем, унитазом-моноблоком, серой плиткой, цементной плиткой, серыми стенами, полом из цементной плитки, настольной раковиной, столешницей из ламината, серым полом, открытым душем, коричневой столешницей и тумбой под одну раковину
На фото: главная ванная комната среднего размера в современном стиле с подвесной тумбой, фасадами в стиле шейкер, черными фасадами, открытым душем, унитазом-моноблоком, серой плиткой, цементной плиткой, серыми стенами, полом из цементной плитки, настольной раковиной, столешницей из ламината, серым полом, открытым душем, коричневой столешницей и тумбой под одну раковину

Ce projet de SDB sous combles devait contenir une baignoire, un WC et un sèche serviettes, un lavabo avec un grand miroir et surtout une ambiance moderne et lumineuse.
Voici donc cette nouvelle salle de bain semi ouverte en suite parentale sur une chambre mansardée dans une maison des années 30.
Elle bénéficie d'une ouverture en second jour dans la cage d'escalier attenante et d'une verrière atelier côté chambre.
La surface est d'environ 4m² mais tout rentre, y compris les rangements et la déco!
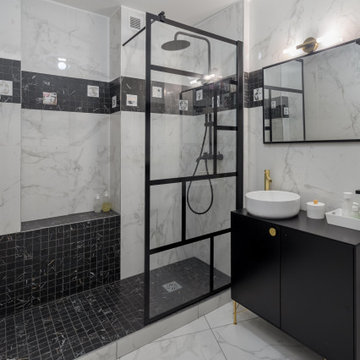
Идея дизайна: ванная комната среднего размера в стиле неоклассика (современная классика) с душем без бортиков, белой плиткой, мраморной плиткой, белыми стенами, полом из керамической плитки, душевой кабиной, накладной раковиной, столешницей из ламината, белым полом, черной столешницей, сиденьем для душа, тумбой под одну раковину и напольной тумбой

Family Bathroom
Источник вдохновения для домашнего уюта: маленькая детская ванная комната в современном стиле с плоскими фасадами, коричневыми фасадами, душевой комнатой, инсталляцией, коричневой плиткой, плиткой из известняка, полом из керамогранита, консольной раковиной, столешницей из ламината, коричневым полом, открытым душем, коричневой столешницей, нишей, тумбой под одну раковину и подвесной тумбой для на участке и в саду
Источник вдохновения для домашнего уюта: маленькая детская ванная комната в современном стиле с плоскими фасадами, коричневыми фасадами, душевой комнатой, инсталляцией, коричневой плиткой, плиткой из известняка, полом из керамогранита, консольной раковиной, столешницей из ламината, коричневым полом, открытым душем, коричневой столешницей, нишей, тумбой под одну раковину и подвесной тумбой для на участке и в саду
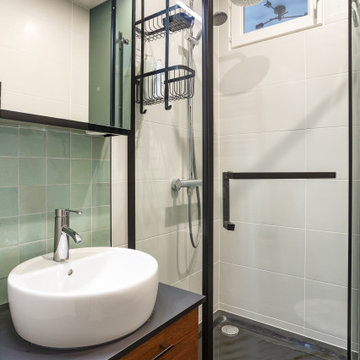
Petite salle d'eau avec cabine d'angle, wc suspendu et meuble vasque, sol carrelage hexagonal noir, couleur Card room green de chez Farrow & Ball et crédence en zelliges vert d'eau
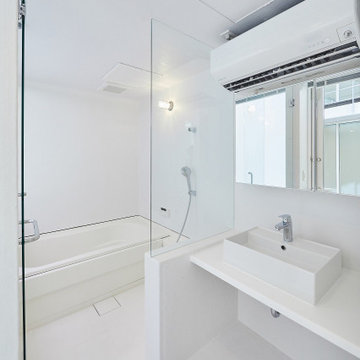
Свежая идея для дизайна: маленькая главная ванная комната в стиле модернизм с открытыми фасадами, белыми фасадами, ванной в нише, белой плиткой, белыми стенами, полом из ламината, настольной раковиной, столешницей из ламината, белым полом, душем с распашными дверями, белой столешницей, окном, тумбой под одну раковину и встроенной тумбой для на участке и в саду - отличное фото интерьера

Charming and pink - powder baths are a great place to add a spark of unexpected character. Our design for this tiny Berlin Altbau powder bathroom was inspired from the pink glass border in its vintage window. It includes Kristy Kropat Design “Blooming Dots” wallpaper in the “emerald rose” custom color-way.
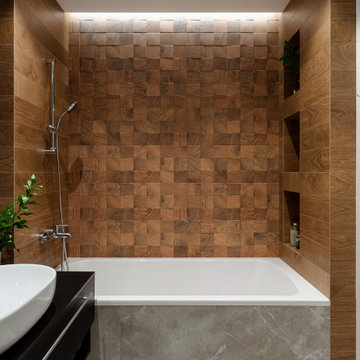
Пример оригинального дизайна: главная ванная комната среднего размера в современном стиле с плоскими фасадами, черными фасадами, полновстраиваемой ванной, душем над ванной, инсталляцией, серой плиткой, керамогранитной плиткой, серыми стенами, полом из керамогранита, накладной раковиной, столешницей из ламината, серым полом, черной столешницей, тумбой под одну раковину и подвесной тумбой
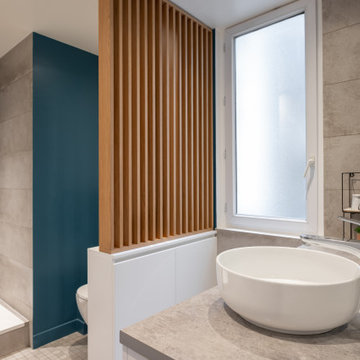
Идея дизайна: главная, серо-белая ванная комната среднего размера в современном стиле с плоскими фасадами, душем без бортиков, инсталляцией, серой плиткой, каменной плиткой, синими стенами, полом из мозаичной плитки, накладной раковиной, столешницей из ламината, серым полом, серой столешницей, тумбой под одну раковину, встроенной тумбой и деревянными стенами

La salle de bain s'habille d'une élégance intemporelle avec une crédence d'un bleu marine profond. Cette teinte somptueuse crée une toile de fond sophistiquée, conférant à la salle de bain une atmosphère à la fois chic et apaisante. L'accord raffiné est sublimé par des touches de robinetterie en laiton, ajoutant une lueur chaleureuse à l'ensemble. L'alliance du bleu marine et du laiton crée une esthétique harmonieuse, faisant de la salle de bain un espace où le luxe et le confort se rencontrent avec élégance.
Санузел с столешницей из ламината и тумбой под одну раковину – фото дизайна интерьера
1

