Санузел с биде и цементной плиткой – фото дизайна интерьера
Сортировать:
Бюджет
Сортировать:Популярное за сегодня
1 - 20 из 128 фото
1 из 3

Источник вдохновения для домашнего уюта: главная ванная комната среднего размера в стиле модернизм с плоскими фасадами, светлыми деревянными фасадами, отдельно стоящей ванной, открытым душем, биде, серой плиткой, цементной плиткой, серыми стенами, полом из керамической плитки, столешницей из дерева, серым полом, открытым душем, бежевой столешницей, тумбой под две раковины и подвесной тумбой

Свежая идея для дизайна: маленькая главная ванная комната с фасадами с утопленной филенкой, искусственно-состаренными фасадами, полновстраиваемой ванной, душем в нише, биде, зеленой плиткой, цементной плиткой, бежевыми стенами, полом из керамогранита, накладной раковиной и мраморной столешницей для на участке и в саду - отличное фото интерьера

Open to the Primary Bedroom & per the architect, the new floor plan of the en suite bathroom & closet features a strikingly bold cement tile design both in pattern and color, dual sinks, steam shower with a built-in bench, and a separate WC.

Источник вдохновения для домашнего уюта: главная ванная комната среднего размера в стиле ретро с плоскими фасадами, коричневыми фасадами, накладной ванной, душевой комнатой, биде, цементной плиткой, белыми стенами, полом из терраццо, врезной раковиной, столешницей из кварцита, серым полом, душем с распашными дверями, белой столешницей, тумбой под одну раковину, напольной тумбой и сводчатым потолком
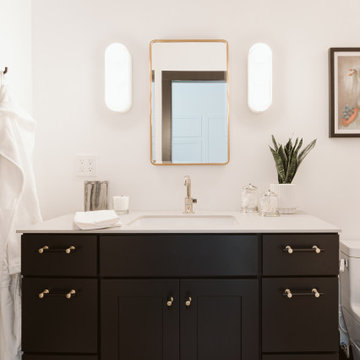
Пример оригинального дизайна: маленькая главная ванная комната в стиле модернизм с фасадами в стиле шейкер, черными фасадами, накладной ванной, открытым душем, биде, серой плиткой, цементной плиткой, белыми стенами, полом из цементной плитки, врезной раковиной, столешницей из искусственного кварца, серым полом, душем с распашными дверями, серой столешницей, сиденьем для душа, тумбой под одну раковину и встроенной тумбой для на участке и в саду

The downstairs powder room has a 4' hand painted cement tile wall with the same black Terrazzo flooring continuing from the kitchen area.
A wall mounted vanity with custom fabricated slab top and a concrete vessel sink on top.
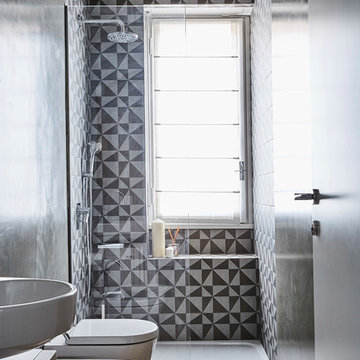
Matteo Imbriani
Источник вдохновения для домашнего уюта: маленькая ванная комната в современном стиле с плоскими фасадами, душем в нише, биде, разноцветной плиткой, душевой кабиной, белыми фасадами, цементной плиткой, разноцветными стенами, паркетным полом среднего тона, настольной раковиной, бежевым полом и открытым душем для на участке и в саду
Источник вдохновения для домашнего уюта: маленькая ванная комната в современном стиле с плоскими фасадами, душем в нише, биде, разноцветной плиткой, душевой кабиной, белыми фасадами, цементной плиткой, разноцветными стенами, паркетным полом среднего тона, настольной раковиной, бежевым полом и открытым душем для на участке и в саду
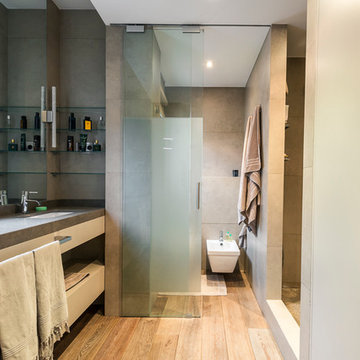
Engel & Volkers
На фото: главный совмещенный санузел среднего размера в современном стиле с открытыми фасадами, душем в нише, биде, бежевыми стенами, светлыми деревянными фасадами, серой плиткой, цементной плиткой, светлым паркетным полом, врезной раковиной и столешницей из бетона
На фото: главный совмещенный санузел среднего размера в современном стиле с открытыми фасадами, душем в нише, биде, бежевыми стенами, светлыми деревянными фасадами, серой плиткой, цементной плиткой, светлым паркетным полом, врезной раковиной и столешницей из бетона
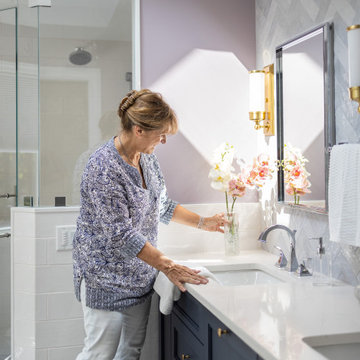
This medium sized bathroom had ample space to create a luxurious bathroom for this young professional couple with 3 young children. My clients really wanted a place to unplug and relax where they could retreat and recharge.
New cabinets were a must with customized interiors to reduce cluttered counter tops and make morning routines easier and more organized. We selected Hale Navy for the painted finish with an upscale recessed panel door. Honey bronze hardware is a nice contrast to the navy paint instead of an expected brushed silver. For storage, a grooming center to organize hair dryer, curling iron and brushes keeps everything in place for morning routines. On the opposite, a pull-out organizer outfitted with trays for smaller personal items keeps everything at the fingertips. I included a pull-out hamper to keep laundry and towels off the floor. Another design detail I like to include is drawers in the sink cabinets. It is much better to have drawers notched for the plumbing when organizing bathroom products instead of filling up a large base cabinet.
The room already had beautiful windows and was bathed in naturel light from an existing skylight. I enhanced the natural lighting with some recessed can lights, a light in the shower as well as sconces around the mirrored medicine cabinets. The best thing about the medicine cabinets is not only the additional storage but when both doors are opened you can see the back of your head. The inside of the cabinet doors are mirrored. Honey Bronze sconces are perfect lighting at the vanity for makeup and shaving.
A larger shower for my very tall client with a built-in bench was a priority for this bathroom. I recommend stream showers whenever designing a bathroom and my client loved the idea of that feature as a surprise for his wife. Steam adds to the wellness and health aspect of any good bathroom design. We were able to access a small closet space just behind the shower a perfect spot for the steam unit. In addition to the steam, a handheld shower is another “standard” item in our shower designs. I like to locate these near a bench so you can sit while you target sore shoulder and back muscles. Another benefit is cleanability of the shower walls and being able to take a quick shower without getting your hair wet. The slide bar is just the thing to accommodate different heights.
For Mrs. a tub for soaking and relaxing were the main ingredients required for this remodel. Here I specified a Bain Ultra freestanding tub complete with air massage, chromatherapy and a heated back rest. The tub filer is floor mounted and adds another element of elegance to the bath. I located the tub in a bay window so the bather can enjoy the beautiful view out of the window. It is also a great way to relax after a round of golf. Either way, both of my clients can enjoy the benefits of this tub.
The tiles selected for the shower and the lower walls of the bathroom are a slightly oversized subway tile in a clean and bright white. The floors are a 12x24 porcelain marble. The shower floor features a flat cut marble pebble tile. Behind the vanity the wall is tiled with Zellage tile in a herringbone pattern. The colors of the tile connect all the colors used in the bath.
The final touches of elegance and luxury to complete our design, the soft lilac paint on the walls, the mix of metal materials on the faucets, cabinet hardware, lighting and yes, an oversized heated towel warmer complete with robe hooks.
This truly is a space for rejuvenation and wellness.
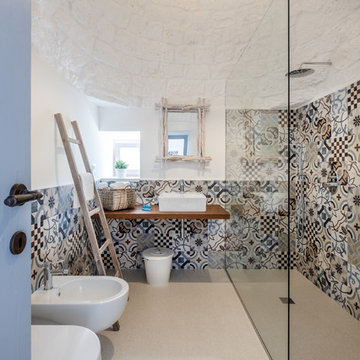
Стильный дизайн: ванная комната в средиземноморском стиле с угловым душем, биде, разноцветной плиткой, цементной плиткой, белыми стенами, душевой кабиной, настольной раковиной, столешницей из дерева, бежевым полом, открытым душем и коричневой столешницей - последний тренд
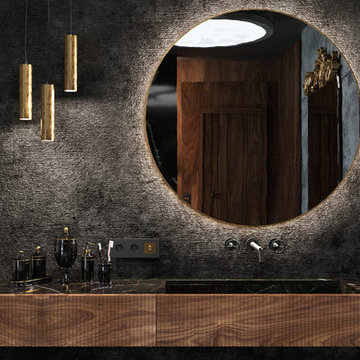
Интерьер этой квартиры в Доломитах, северной горной части Италии разрабатывался для русской семейной пары . Для реконструкции были выбраны апартаменты 140 кв м в небольшом итальянском городке с достаточной инфраструктурой, расположенном на красивейшем горном озере в непосредственной близости от горнолыжных курортов для катания на лыжах зимой, а так же рядом с горными велосипедными и пешеходными тропами для отдыха летом. То есть в качестве круглогодичной дачи на время отдыха. Сначала проект был задуман как база с несколькими спальнями для друзей и просторной кухней и лонж зоной для вечеринок. Однако в процессе оформления недвижимости, познакомившись с местной культурой, природой и традициями, семейная пара решила изменить направление проекта в сторону личного комфорта, пространства, созданного исключительно для двоих.

This powder bath has a custom built vanity with wall mounted faucet.
Пример оригинального дизайна: маленькая ванная комната в средиземноморском стиле с плоскими фасадами, светлыми деревянными фасадами, открытым душем, биде, белой плиткой, цементной плиткой, белыми стенами, полом из известняка, душевой кабиной, накладной раковиной, столешницей из известняка, серым полом, бежевой столешницей, сиденьем для душа, тумбой под одну раковину и встроенной тумбой для на участке и в саду
Пример оригинального дизайна: маленькая ванная комната в средиземноморском стиле с плоскими фасадами, светлыми деревянными фасадами, открытым душем, биде, белой плиткой, цементной плиткой, белыми стенами, полом из известняка, душевой кабиной, накладной раковиной, столешницей из известняка, серым полом, бежевой столешницей, сиденьем для душа, тумбой под одну раковину и встроенной тумбой для на участке и в саду
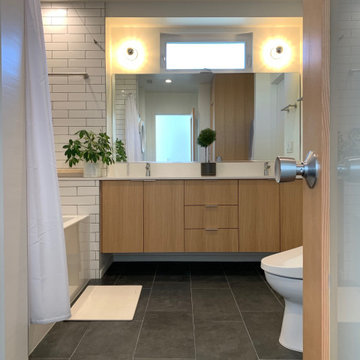
На фото: маленькая главная ванная комната в стиле неоклассика (современная классика) с плоскими фасадами, светлыми деревянными фасадами, ванной в нише, душем над ванной, биде, белой плиткой, цементной плиткой, белыми стенами, полом из сланца, врезной раковиной, столешницей из кварцита, черным полом, шторкой для ванной и белой столешницей для на участке и в саду с

This medium-sized bathroom had ample space to create a luxurious bathroom for this young professional couple with 3 young children. My clients really wanted a place to unplug and relax where they could retreat and recharge.
New cabinets were a must with customized interiors to reduce cluttered countertops and make morning routines easier and more organized. We selected Hale Navy for the painted finish with an upscale recessed panel door. Honey bronze hardware is a nice contrast to the navy paint instead of an expected brushed silver. For storage, a grooming center to organize hair dryer, curling iron and brushes keeps everything in place for morning routines. On the opposite, a pull-out organizer outfitted with trays for smaller personal items keeps everything at the fingertips. I included a pull-out hamper to keep laundry and towels off the floor. Another design detail I like to include is drawers in the sink cabinets. It is much better to have drawers notched for the plumbing when organizing bathroom products instead of filling up a large base cabinet.
The room already had beautiful windows and was bathed in natural light from an existing skylight. I enhanced the natural lighting with some recessed can lights, a light in the shower as well as sconces around the mirrored medicine cabinets. The best thing about the medicine cabinets is not only the additional storage but when both doors are opened you can see the back of your head. The inside of the cabinet doors are mirrored. Honey Bronze sconces are perfect lighting at the vanity for makeup and shaving.
A larger shower for my very tall client with a built-in bench was a priority for this bathroom. I recommend stream showers whenever designing a bathroom and my client loved the idea of that feature as a surprise for his wife. Steam adds to the wellness and health aspect of any good bathroom design. We were able to access a small closet space just behind the shower a perfect spot for the steam unit. In addition to the steam, a handheld shower is another “standard” item in our shower designs. I like to locate these near a bench so you can sit while you target sore shoulder and back muscles. Another benefit is the cleanability of the shower walls and being able to take a quick shower without getting your hair wet. The slide bar is just the thing to accommodate different heights.
For Mrs., a tub for soaking and relaxing were the main ingredients required for this remodel. Here I specified a Bain Ultra freestanding tub complete with air massage, chromatherapy, and a heated backrest. The tub filer is floor mounted and adds another element of elegance to the bath. I located the tub in a bay window so the bather can enjoy the beautiful view out of the window. It is also a great way to relax after a round of golf. Either way, both of my clients can enjoy the benefits of this tub.
The tiles selected for the shower and the lower walls of the bathroom are slightly oversized subway tiles in a clean and bright white. The floors are 12x24 porcelain marble. The shower floor features a flat-cut marble pebble tile. Behind the vanity, the wall is tiled with Zellige tile in a herringbone pattern. The colors of the tile connect all the colors used in the bath.
The final touches of elegance and luxury to complete our design, are the soft lilac paint on the walls, the mix of metal materials on the faucets, cabinet hardware, lighting, and yes, an oversized heated towel warmer complete with robe hooks.
This truly is a space for rejuvenation and wellness.
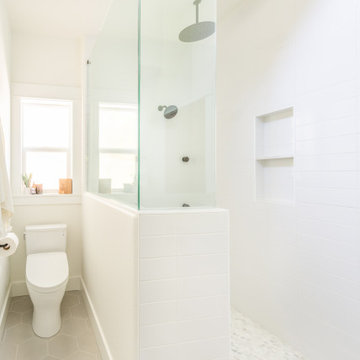
Свежая идея для дизайна: главная ванная комната среднего размера в стиле модернизм с фасадами в стиле шейкер, серыми фасадами, отдельно стоящей ванной, душем, биде, белой плиткой, цементной плиткой, белыми стенами, полом из керамической плитки, накладной раковиной, столешницей из искусственного кварца, серым полом, открытым душем, белой столешницей, нишей, тумбой под две раковины и напольной тумбой - отличное фото интерьера

Свежая идея для дизайна: главная ванная комната среднего размера в стиле ретро с плоскими фасадами, коричневыми фасадами, накладной ванной, душевой комнатой, биде, цементной плиткой, белыми стенами, полом из терраццо, врезной раковиной, столешницей из кварцита, серым полом, душем с распашными дверями, белой столешницей, тумбой под одну раковину, напольной тумбой и сводчатым потолком - отличное фото интерьера
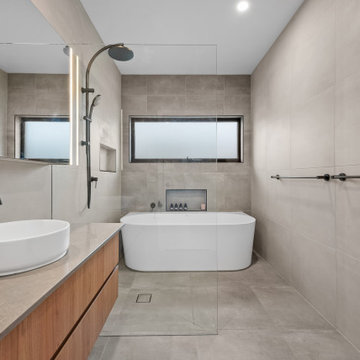
Стильный дизайн: главная ванная комната среднего размера в стиле модернизм с плоскими фасадами, светлыми деревянными фасадами, отдельно стоящей ванной, открытым душем, биде, серой плиткой, цементной плиткой, серыми стенами, полом из керамической плитки, столешницей из дерева, серым полом, открытым душем, бежевой столешницей, подвесной тумбой и тумбой под одну раковину - последний тренд

Mutina puzzle tiles in cerulean are the centerpiece of this powder room off of the kitchen. Custom cabinetry in maple and satin nickel complete the room.
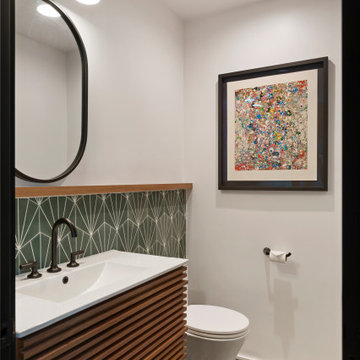
We adding a powder room without adding any square footage to the house. Give the room some drama since all your guest will be using this powder room. Adding texture cement tile and adding it onto the wall to give extra counter space for your guest.
JL Interiors is a LA-based creative/diverse firm that specializes in residential interiors. JL Interiors empowers homeowners to design their dream home that they can be proud of! The design isn’t just about making things beautiful; it’s also about making things work beautifully. Contact us for a free consultation Hello@JLinteriors.design _ 310.390.6849_ www.JLinteriors.design
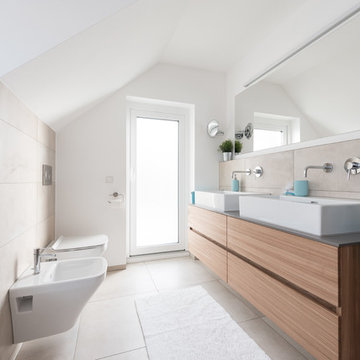
Genügend Bewegungsraum für die Familie ist nach dem Umbau entstanden. Der Waschtisch Unterschrank wurde vom Schreiner auf Maß angefertigt.
На фото: ванная комната среднего размера в скандинавском стиле с плоскими фасадами, фасадами цвета дерева среднего тона, накладной ванной, душем над ванной, биде, бежевой плиткой, цементной плиткой, белыми стенами, полом из цементной плитки, душевой кабиной, настольной раковиной и бежевым полом
На фото: ванная комната среднего размера в скандинавском стиле с плоскими фасадами, фасадами цвета дерева среднего тона, накладной ванной, душем над ванной, биде, бежевой плиткой, цементной плиткой, белыми стенами, полом из цементной плитки, душевой кабиной, настольной раковиной и бежевым полом
Санузел с биде и цементной плиткой – фото дизайна интерьера
1

