Санузел с темными деревянными фасадами – фото дизайна интерьера с невысоким бюджетом
Сортировать:
Бюджет
Сортировать:Популярное за сегодня
1 - 20 из 1 839 фото
1 из 3

Стильный дизайн: маленькая ванная комната в современном стиле с фасадами в стиле шейкер, темными деревянными фасадами, душем в нише, белой плиткой, плиткой кабанчик, полом из керамогранита, врезной раковиной, мраморной столешницей, белым полом, душем с распашными дверями, нишей, тумбой под одну раковину, напольной тумбой и душевой кабиной для на участке и в саду - последний тренд
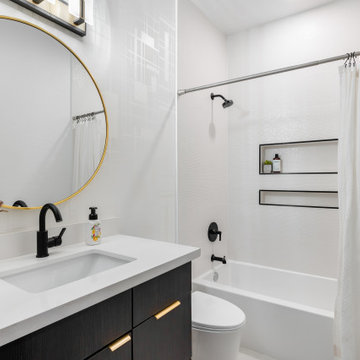
Soci Tile, shower wall; Emser Tile flooring; Waypoint cabinetry, cherry slate
На фото: детская ванная комната среднего размера в стиле неоклассика (современная классика) с плоскими фасадами, темными деревянными фасадами, накладной ванной, душем над ванной, керамогранитной плиткой, полом из керамогранита, врезной раковиной, столешницей из искусственного кварца, шторкой для ванной, белой столешницей, тумбой под одну раковину и напольной тумбой
На фото: детская ванная комната среднего размера в стиле неоклассика (современная классика) с плоскими фасадами, темными деревянными фасадами, накладной ванной, душем над ванной, керамогранитной плиткой, полом из керамогранита, врезной раковиной, столешницей из искусственного кварца, шторкой для ванной, белой столешницей, тумбой под одну раковину и напольной тумбой

Свежая идея для дизайна: маленькая ванная комната в стиле модернизм с темными деревянными фасадами, угловым душем, раздельным унитазом, белой плиткой, мраморной плиткой, белыми стенами, полом из керамогранита, душевой кабиной, настольной раковиной, столешницей из кварцита, белым полом, душем с распашными дверями, белой столешницей, нишей, тумбой под одну раковину и подвесной тумбой для на участке и в саду - отличное фото интерьера

Complimenting the veining of the Calacatta Marble countertop, the bathrooms backsplash is ornamented by these accentual herringbone subway tiles. With black grout, the tiling's form projects off of the backsplash, giving the space the sensation of greater depth and dynamic of form.
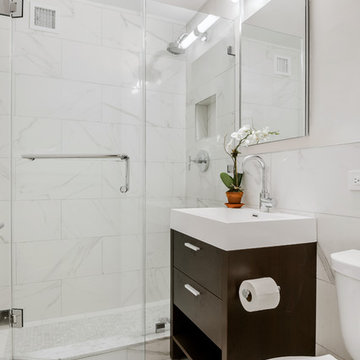
Gutted Master bath. Walls tiles in faux marble ceramic by Cancos, herringbone ceramic tile floors by Marble Systems, vanity from Wayfair and plumbing fixtures are Kohler Purist.
Elizabeth Dooley
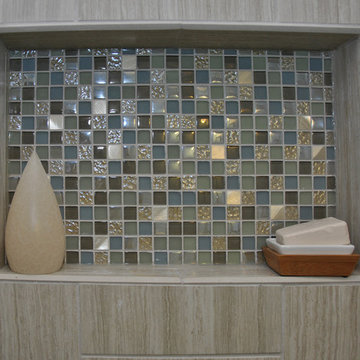
The recessed tile shelf with the mosaic accent tile added the perfect pop of detail to this bathroom remodel. Photo Credit - Kristen Callahan
Пример оригинального дизайна: маленькая ванная комната в стиле неоклассика (современная классика) с фасадами с выступающей филенкой, темными деревянными фасадами, раздельным унитазом, керамогранитной плиткой, синими стенами, полом из керамогранита и душевой кабиной для на участке и в саду
Пример оригинального дизайна: маленькая ванная комната в стиле неоклассика (современная классика) с фасадами с выступающей филенкой, темными деревянными фасадами, раздельным унитазом, керамогранитной плиткой, синими стенами, полом из керамогранита и душевой кабиной для на участке и в саду
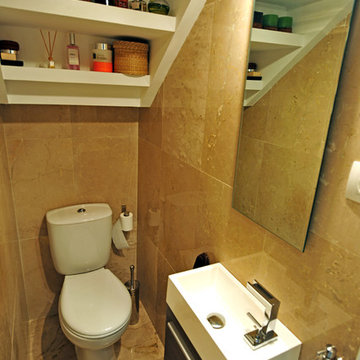
raquel salcedo soriano y abel de la fuente garcía
Свежая идея для дизайна: маленький туалет в стиле неоклассика (современная классика) с фасадами островного типа, темными деревянными фасадами, монолитной раковиной и раздельным унитазом для на участке и в саду - отличное фото интерьера
Свежая идея для дизайна: маленький туалет в стиле неоклассика (современная классика) с фасадами островного типа, темными деревянными фасадами, монолитной раковиной и раздельным унитазом для на участке и в саду - отличное фото интерьера
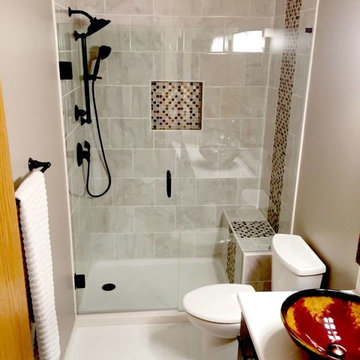
Источник вдохновения для домашнего уюта: маленькая ванная комната в современном стиле с настольной раковиной, темными деревянными фасадами, столешницей из искусственного кварца, открытым душем, белой плиткой, керамической плиткой, серыми стенами, полом из керамогранита и душевой кабиной для на участке и в саду
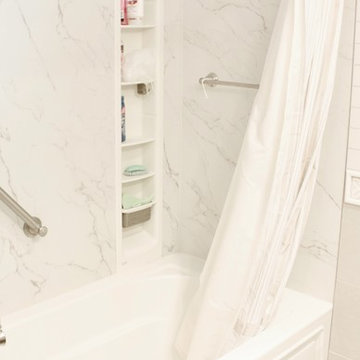
Источник вдохновения для домашнего уюта: маленькая главная ванная комната в классическом стиле с монолитной раковиной, фасадами с утопленной филенкой, темными деревянными фасадами, ванной в нише, душем в нише, бежевой плиткой, керамогранитной плиткой, бежевыми стенами и полом из керамогранита для на участке и в саду
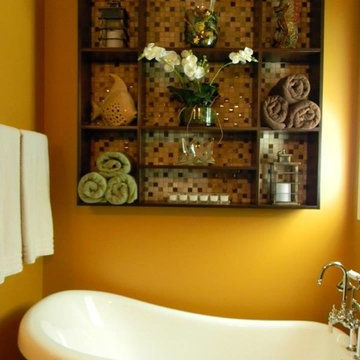
Стильный дизайн: маленькая главная ванная комната в классическом стиле с темными деревянными фасадами, бежевой плиткой, отдельно стоящей ванной, желтыми стенами и открытыми фасадами для на участке и в саду - последний тренд
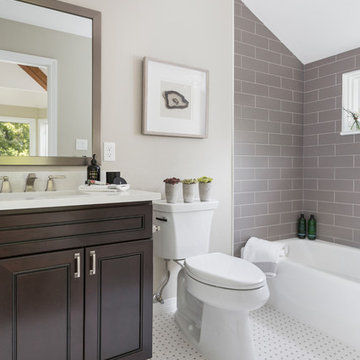
Denver Image Photography
На фото: маленькая детская ванная комната в стиле неоклассика (современная классика) с фасадами с выступающей филенкой, темными деревянными фасадами, ванной в нише, душем над ванной, раздельным унитазом, серой плиткой, керамической плиткой, серыми стенами, полом из мозаичной плитки, врезной раковиной, столешницей из искусственного кварца, белым полом, шторкой для ванной и белой столешницей для на участке и в саду с
На фото: маленькая детская ванная комната в стиле неоклассика (современная классика) с фасадами с выступающей филенкой, темными деревянными фасадами, ванной в нише, душем над ванной, раздельным унитазом, серой плиткой, керамической плиткой, серыми стенами, полом из мозаичной плитки, врезной раковиной, столешницей из искусственного кварца, белым полом, шторкой для ванной и белой столешницей для на участке и в саду с

In this project the owner wanted to have a space for him and his wife to age into or be able to sell to anyone in any stage of their lives.
Источник вдохновения для домашнего уюта: главная ванная комната среднего размера в стиле неоклассика (современная классика) с фасадами с выступающей филенкой, темными деревянными фасадами, отдельно стоящей ванной, угловым душем, унитазом-моноблоком, белой плиткой, каменной плиткой, белыми стенами, полом из плитки под дерево, врезной раковиной, столешницей из искусственного кварца, коричневым полом, душем с распашными дверями, разноцветной столешницей, сиденьем для душа, тумбой под две раковины, встроенной тумбой и сводчатым потолком
Источник вдохновения для домашнего уюта: главная ванная комната среднего размера в стиле неоклассика (современная классика) с фасадами с выступающей филенкой, темными деревянными фасадами, отдельно стоящей ванной, угловым душем, унитазом-моноблоком, белой плиткой, каменной плиткой, белыми стенами, полом из плитки под дерево, врезной раковиной, столешницей из искусственного кварца, коричневым полом, душем с распашными дверями, разноцветной столешницей, сиденьем для душа, тумбой под две раковины, встроенной тумбой и сводчатым потолком
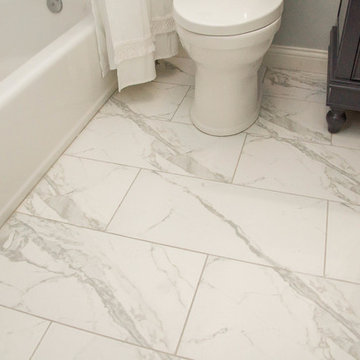
Стильный дизайн: маленькая ванная комната в стиле неоклассика (современная классика) с фасадами с утопленной филенкой, темными деревянными фасадами, ванной в нише, душем над ванной, раздельным унитазом, бежевой плиткой, керамической плиткой, серыми стенами, мраморным полом, душевой кабиной, врезной раковиной, мраморной столешницей, белым полом и шторкой для ванной для на участке и в саду - последний тренд
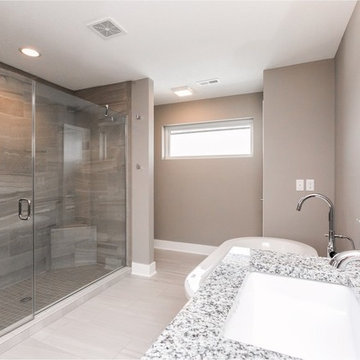
На фото: главная ванная комната среднего размера в стиле модернизм с плоскими фасадами, темными деревянными фасадами, отдельно стоящей ванной, открытым душем, серой плиткой, керамической плиткой, столешницей из гранита и душем с распашными дверями
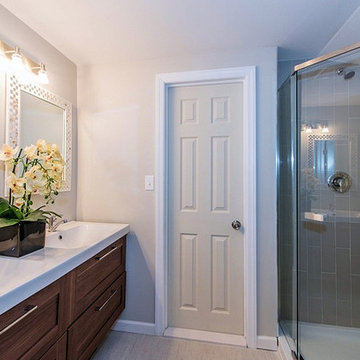
Realtor client looking to take an old mistreated home renovate and flip. The house was in total disrepair and needed a lot of tlc! We opened up some walls to create a roomy feel and stripped it down to the studs to create a homey living situation for a great starter home!

This couple had enough with their master bathroom, with leaky pipes, dysfunctional layout, small shower, outdated tiles.
They imagined themselves in an oasis master suite bathroom. They wanted it all, open layout, soaking tub, large shower, private toilet area, and immaculate exotic stones, including stunning fixtures and all.
Our staff came in to help. It all started on the drawing board, tearing all of it down, knocking down walls, and combining space from an adjacent closet.
The shower was relocated into the space from the closet. A new large double shower with lots of amenities. The new soaking tub was placed under a large window on the south side.
The commode was placed in the previous shower space behind a pocket door, creating a long wall for double vanities.
This bathroom was rejuvenated with a large slab of Persian onyx behind the tub, stunning copper tub, copper sinks, and gorgeous tiling work.
Shower area is finished with teak foldable double bench and two rubber bronze rain showers, and a large mural of chipped marble on feature wall.
The large floating vanity is complete with full framed mirror under hanging lights.
Frosted pocket door allows plenty of light inside. The soft baby blue wall completes this welcoming and dreamy master bathroom.
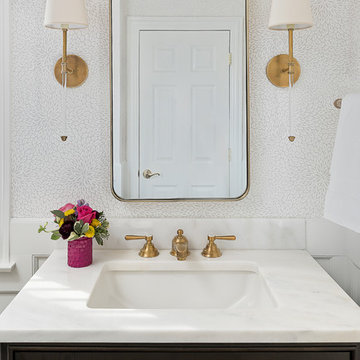
This beautiful transitional powder room with wainscot paneling and wallpaper was transformed from a 1990's raspberry pink and ornate room. The space now breathes and feels so much larger. The vanity was a custom piece using an old chest of drawers. We removed the feet and added the custom metal base. The original hardware was then painted to match the base.
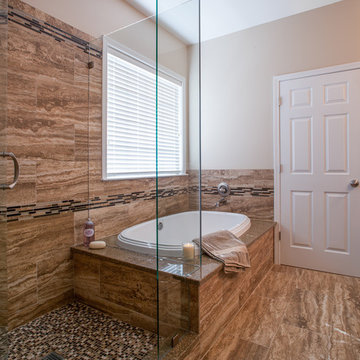
© Deborah Scannell Photography
Идея дизайна: маленькая главная ванная комната в современном стиле с врезной раковиной, плоскими фасадами, темными деревянными фасадами, столешницей из гранита, накладной ванной, угловым душем, коричневой плиткой, керамогранитной плиткой, бежевыми стенами и полом из керамогранита для на участке и в саду
Идея дизайна: маленькая главная ванная комната в современном стиле с врезной раковиной, плоскими фасадами, темными деревянными фасадами, столешницей из гранита, накладной ванной, угловым душем, коричневой плиткой, керамогранитной плиткой, бежевыми стенами и полом из керамогранита для на участке и в саду

Bathrooms don't have to be boring or basic. They can inspire you, entertain you, and really wow your guests. This rustic-modern design truly represents this family and their home.

When Barry Miller of Simply Baths, Inc. first met with these Danbury, CT homeowners, they wanted to transform their 1950s master bathroom into a modern, luxurious space. To achieve the desired result, we eliminated a small linen closet in the hallway. Adding a mere 3 extra square feet of space allowed for a comfortable atmosphere and inspiring features. The new master bath boasts a roomy 6-by-3-foot shower stall with a dual showerhead and four body jets. A glass block window allows natural light into the space, and white pebble glass tiles accent the shower floor. Just an arm's length away, warm towels and a heated tile floor entice the homeowners.
A one-piece clear glass countertop and sink is beautifully accented by lighted candles beneath, and the iridescent black tile on one full wall with coordinating accent strips dramatically contrasts the white wall tile. The contemporary theme offers maximum comfort and functionality. Not only is the new master bath more efficient and luxurious, but visitors tell the homeowners it belongs in a resort.
Санузел с темными деревянными фасадами – фото дизайна интерьера с невысоким бюджетом
1

