Санузел с темными деревянными фасадами и тумбой под две раковины – фото дизайна интерьера
Сортировать:
Бюджет
Сортировать:Популярное за сегодня
1 - 20 из 5 979 фото

custom made vanity cabinet
Идея дизайна: большая главная ванная комната в стиле ретро с темными деревянными фасадами, отдельно стоящей ванной, душевой комнатой, белой плиткой, керамогранитной плиткой, белыми стенами, полом из керамогранита, столешницей из искусственного кварца, синим полом, душем с распашными дверями, белой столешницей, тумбой под две раковины, напольной тумбой, врезной раковиной и плоскими фасадами
Идея дизайна: большая главная ванная комната в стиле ретро с темными деревянными фасадами, отдельно стоящей ванной, душевой комнатой, белой плиткой, керамогранитной плиткой, белыми стенами, полом из керамогранита, столешницей из искусственного кварца, синим полом, душем с распашными дверями, белой столешницей, тумбой под две раковины, напольной тумбой, врезной раковиной и плоскими фасадами

123 Remodeling’s design-build team gave this bathroom in Bucktown (Chicago, IL) a facelift by installing new tile, mirrors, light fixtures, and a new countertop. We reused the existing vanity, shower fixtures, faucets, and toilet that were all in good condition. We incorporated a beautiful blue blended tile as an accent wall to pop against the rest of the neutral tiles. Lastly, we added a shower bench and a sliding glass shower door giving this client the coastal bathroom of their dreams.

Dual custom vanities provide plenty of space for personal items as well as storage. Brushed gold mirrors, sconces, sink fittings, and hardware shine bright against the neutral grey wall and dark brown vanities.

This new build architectural gem required a sensitive approach to balance the strong modernist language with the personal, emotive feel desired by the clients.
Taking inspiration from the California MCM aesthetic, we added bold colour blocking, interesting textiles and patterns, and eclectic lighting to soften the glazing, crisp detailing and linear forms. With a focus on juxtaposition and contrast, we played with the ‘mix’; utilising a blend of new & vintage pieces, differing shapes & textures, and touches of whimsy for a lived in feel.
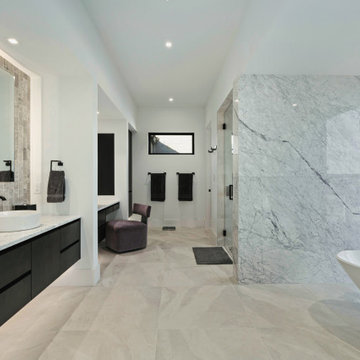
An escape from the stresses of everyday life, this primary retreat was an oasis for its homeowners. The three-sided electric fireplace created the perfect ambiance for relaxing with a steaming cup of java that was always within reach since the sleek coffee bar was situated near the sitting area and hearth. Imagine evenings appreciating glorious sunsets with the sky streaked orange or the glimmering beauty of the sun slowing rising over the rolling hills in the early morning hours. A step through the custom-designed barn door unveiled a gorgeous ensuite bathroom that rivaled your favorite spa. Floor lights highlighted the solid marble slab wall while the mirrors lit up for optimal viewing. Slip into a relaxing bubble bath in the oversized, free-standing tub with views of a private zen garden surrounded by fencing, or step behind the elegant glass door to be enveloped by the spray of a rainshower head and the convenience of bench seating.

Wet Room, Modern Wet Room, Small Wet Room Renovation, First Floor Wet Room, Second Story Wet Room Bathroom, Open Shower With Bath In Open Area, Real Timber Vanity, West Leederville Bathrooms
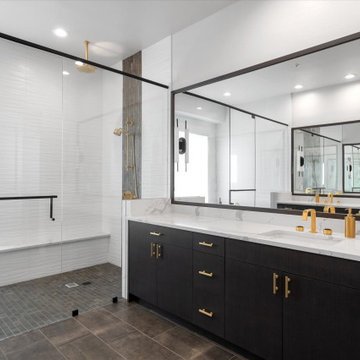
Стильный дизайн: главная ванная комната среднего размера в стиле модернизм с плоскими фасадами, темными деревянными фасадами, отдельно стоящей ванной, белой плиткой, керамогранитной плиткой, разноцветными стенами, полом из керамогранита, врезной раковиной, столешницей из искусственного кварца, коричневым полом, открытым душем, белой столешницей, тумбой под две раковины и встроенной тумбой - последний тренд

Master Bed/Bath Remodel
На фото: маленькая ванная комната в стиле модернизм с плоскими фасадами, темными деревянными фасадами, отдельно стоящей ванной, душем без бортиков, инсталляцией, зеленой плиткой, керамической плиткой, полом из терраццо, врезной раковиной, столешницей из кварцита, душем с распашными дверями, тумбой под две раковины и подвесной тумбой для на участке и в саду с
На фото: маленькая ванная комната в стиле модернизм с плоскими фасадами, темными деревянными фасадами, отдельно стоящей ванной, душем без бортиков, инсталляцией, зеленой плиткой, керамической плиткой, полом из терраццо, врезной раковиной, столешницей из кварцита, душем с распашными дверями, тумбой под две раковины и подвесной тумбой для на участке и в саду с

Salle de bain des maîtres / Master bathroom
На фото: главный совмещенный санузел среднего размера в современном стиле с фасадами островного типа, темными деревянными фасадами, отдельно стоящей ванной, открытым душем, белой плиткой, керамической плиткой, белыми стенами, полом из керамической плитки, накладной раковиной, столешницей из дерева, белым полом, открытым душем, тумбой под две раковины и напольной тумбой
На фото: главный совмещенный санузел среднего размера в современном стиле с фасадами островного типа, темными деревянными фасадами, отдельно стоящей ванной, открытым душем, белой плиткой, керамической плиткой, белыми стенами, полом из керамической плитки, накладной раковиной, столешницей из дерева, белым полом, открытым душем, тумбой под две раковины и напольной тумбой

A lighter, brighter space with amenities such as a dual vanity, walk-in shower, and heated floor and towel bar. One of the standout features of this project is the custom cabinets by Crystal Cabinets. The towers along the vanity offer practical drawer storage and electrical outlets, yet have the look and appeal of fine furniture. The finish in the fixtures is called "English Bronze" made by Rohl via Ferguson.

Идея дизайна: ванная комната среднего размера в стиле модернизм с плоскими фасадами, темными деревянными фасадами, душем над ванной, раздельным унитазом, разноцветной плиткой, белыми стенами, полом из керамической плитки, врезной раковиной, столешницей из искусственного кварца, серым полом, шторкой для ванной, белой столешницей, тумбой под две раковины и встроенной тумбой

Идея дизайна: большой главный совмещенный санузел в стиле неоклассика (современная классика) с плоскими фасадами, темными деревянными фасадами, отдельно стоящей ванной, угловым душем, раздельным унитазом, серой плиткой, керамогранитной плиткой, белыми стенами, мраморным полом, врезной раковиной, мраморной столешницей, разноцветным полом, душем с распашными дверями, серой столешницей, тумбой под две раковины, напольной тумбой, сводчатым потолком и любой отделкой стен

Пример оригинального дизайна: маленькая детская ванная комната в классическом стиле с фасадами с утопленной филенкой, темными деревянными фасадами, ванной в нише, душем в нише, раздельным унитазом, белой плиткой, керамогранитной плиткой, бежевыми стенами, полом из керамогранита, врезной раковиной, столешницей из искусственного камня, белым полом, шторкой для ванной, белой столешницей, тумбой под две раковины и встроенной тумбой для на участке и в саду

Свежая идея для дизайна: главная ванная комната среднего размера в стиле модернизм с фасадами островного типа, темными деревянными фасадами, отдельно стоящей ванной, душем в нише, унитазом-моноблоком, серой плиткой, керамической плиткой, серыми стенами, полом из керамической плитки, монолитной раковиной, столешницей из известняка, серым полом, душем с распашными дверями, серой столешницей, нишей, тумбой под две раковины и встроенной тумбой - отличное фото интерьера

The original house was demolished to make way for a two-story house on the sloping lot, with an accessory dwelling unit below. The upper level of the house, at street level, has three bedrooms, a kitchen and living room. The “great room” opens onto an ocean-view deck through two large pocket doors. The master bedroom can look through the living room to the same view. The owners, acting as their own interior designers, incorporated lots of color with wallpaper accent walls in each bedroom, and brilliant tiles in the bathrooms, kitchen, and at the fireplace tiles in the bathrooms, kitchen, and at the fireplace.
Architect: Thompson Naylor Architects
Photographs: Jim Bartsch Photographer

This couple had enough with their master bathroom, with leaky pipes, dysfunctional layout, small shower, outdated tiles.
They imagined themselves in an oasis master suite bathroom. They wanted it all, open layout, soaking tub, large shower, private toilet area, and immaculate exotic stones, including stunning fixtures and all.
Our staff came in to help. It all started on the drawing board, tearing all of it down, knocking down walls, and combining space from an adjacent closet.
The shower was relocated into the space from the closet. A new large double shower with lots of amenities. The new soaking tub was placed under a large window on the south side.
The commode was placed in the previous shower space behind a pocket door, creating a long wall for double vanities.
This bathroom was rejuvenated with a large slab of Persian onyx behind the tub, stunning copper tub, copper sinks, and gorgeous tiling work.
Shower area is finished with teak foldable double bench and two rubber bronze rain showers, and a large mural of chipped marble on feature wall.
The large floating vanity is complete with full framed mirror under hanging lights.
Frosted pocket door allows plenty of light inside. The soft baby blue wall completes this welcoming and dreamy master bathroom.
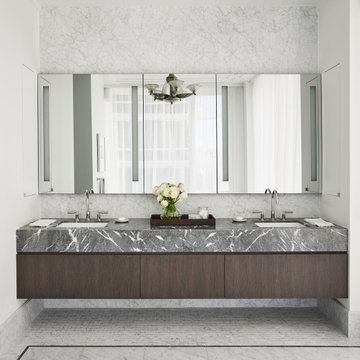
На фото: ванная комната в современном стиле с плоскими фасадами, темными деревянными фасадами, белой плиткой, белыми стенами, врезной раковиной, серым полом, серой столешницей, тумбой под две раковины и подвесной тумбой

The contemporary master bathroom is awash in natural light from the skylit ceiling above to the Mocha Crema limestone flooring below, surrounding the Victoria Albert standalone tub. Artisanal craftsmanship by luxury home builder Nicholson Companies.
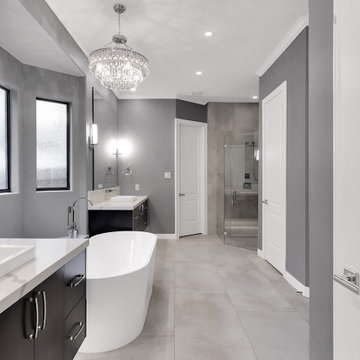
Modern Bathroom, Gray bathroom with floating vanities, quartz with a lot a character, grey large tile, and an elegant chandelier.
The Woodlands TX
Источник вдохновения для домашнего уюта: главная ванная комната среднего размера в стиле модернизм с фасадами островного типа, темными деревянными фасадами, отдельно стоящей ванной, душем без бортиков, серой плиткой, керамической плиткой, серыми стенами, полом из цементной плитки, врезной раковиной, столешницей из искусственного кварца, серым полом, душем с распашными дверями, белой столешницей, тумбой под две раковины и подвесной тумбой
Источник вдохновения для домашнего уюта: главная ванная комната среднего размера в стиле модернизм с фасадами островного типа, темными деревянными фасадами, отдельно стоящей ванной, душем без бортиков, серой плиткой, керамической плиткой, серыми стенами, полом из цементной плитки, врезной раковиной, столешницей из искусственного кварца, серым полом, душем с распашными дверями, белой столешницей, тумбой под две раковины и подвесной тумбой
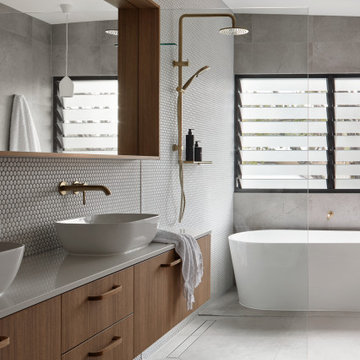
Идея дизайна: ванная комната в морском стиле с плоскими фасадами, темными деревянными фасадами, отдельно стоящей ванной, душевой комнатой, белой плиткой, плиткой мозаикой, настольной раковиной, серым полом, открытым душем, серой столешницей, тумбой под две раковины и подвесной тумбой
Санузел с темными деревянными фасадами и тумбой под две раковины – фото дизайна интерьера
1

