Санузел с темными деревянными фасадами и плиткой из листового камня – фото дизайна интерьера
Сортировать:
Бюджет
Сортировать:Популярное за сегодня
1 - 20 из 1 556 фото

The master bathroom opens to the outdoor shower and the built-in soaking tub is surrounded by windows overlooking the master courtyard garden and outdoor shower. The flooring is marble hexagon tile, the shower walls are marble subway tile and the counter tops are also polished marble. The vanity cabinet is black shaker with drop-in sinks and brushed nickel widespread faucets. The black mirrors compliment the black shaker cabinets and the black windows. Several house plants add greenery and life to the space.

Идея дизайна: большая главная ванная комната в современном стиле с плоскими фасадами, полновстраиваемой ванной, плиткой из листового камня, полом из травертина, столешницей из дерева, настольной раковиной, темными деревянными фасадами, душем над ванной, черной плиткой, серой плиткой и бежевыми стенами

A masterpiece of light and design, this gorgeous Beverly Hills contemporary is filled with incredible moments, offering the perfect balance of intimate corners and open spaces.
A large driveway with space for ten cars is complete with a contemporary fountain wall that beckons guests inside. An amazing pivot door opens to an airy foyer and light-filled corridor with sliding walls of glass and high ceilings enhancing the space and scale of every room. An elegant study features a tranquil outdoor garden and faces an open living area with fireplace. A formal dining room spills into the incredible gourmet Italian kitchen with butler’s pantry—complete with Miele appliances, eat-in island and Carrara marble countertops—and an additional open living area is roomy and bright. Two well-appointed powder rooms on either end of the main floor offer luxury and convenience.
Surrounded by large windows and skylights, the stairway to the second floor overlooks incredible views of the home and its natural surroundings. A gallery space awaits an owner’s art collection at the top of the landing and an elevator, accessible from every floor in the home, opens just outside the master suite. Three en-suite guest rooms are spacious and bright, all featuring walk-in closets, gorgeous bathrooms and balconies that open to exquisite canyon views. A striking master suite features a sitting area, fireplace, stunning walk-in closet with cedar wood shelving, and marble bathroom with stand-alone tub. A spacious balcony extends the entire length of the room and floor-to-ceiling windows create a feeling of openness and connection to nature.
A large grassy area accessible from the second level is ideal for relaxing and entertaining with family and friends, and features a fire pit with ample lounge seating and tall hedges for privacy and seclusion. Downstairs, an infinity pool with deck and canyon views feels like a natural extension of the home, seamlessly integrated with the indoor living areas through sliding pocket doors.
Amenities and features including a glassed-in wine room and tasting area, additional en-suite bedroom ideal for staff quarters, designer fixtures and appliances and ample parking complete this superb hillside retreat.

Свежая идея для дизайна: маленькая главная ванная комната в современном стиле с плоскими фасадами, темными деревянными фасадами, открытым душем, инсталляцией, бежевой плиткой, плиткой из листового камня, бежевыми стенами, полом из известняка, врезной раковиной и столешницей из искусственного кварца для на участке и в саду - отличное фото интерьера

Janis Nicolay
Пример оригинального дизайна: большая главная ванная комната в современном стиле с плоскими фасадами, темными деревянными фасадами, душем без бортиков, белой плиткой, серой плиткой, накладной ванной, плиткой из листового камня, белыми стенами, бетонным полом, монолитной раковиной, столешницей из искусственного камня, белой столешницей и сиденьем для душа
Пример оригинального дизайна: большая главная ванная комната в современном стиле с плоскими фасадами, темными деревянными фасадами, душем без бортиков, белой плиткой, серой плиткой, накладной ванной, плиткой из листового камня, белыми стенами, бетонным полом, монолитной раковиной, столешницей из искусственного камня, белой столешницей и сиденьем для душа

After gutting this bathroom, we created an updated look with details such as crown molding, built-in shelving, new vanity and contemporary lighting. Jeff Kaufman Photography

We were commissioned to transform a large run-down flat occupying the ground floor and basement of a grand house in Hampstead into a spectacular contemporary apartment.
The property was originally built for a gentleman artist in the 1870s who installed various features including the gothic panelling and stained glass in the living room, acquired from a French church.
Since its conversion into a boarding house soon after the First World War, and then flats in the 1960s, hardly any remedial work had been undertaken and the property was in a parlous state.
Photography: Bruce Heming
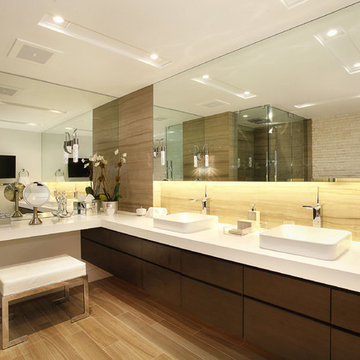
PHOTO CREDIT : SOTHEBY REALTY
Стильный дизайн: ванная комната в современном стиле с настольной раковиной, плоскими фасадами, темными деревянными фасадами, столешницей из искусственного кварца, отдельно стоящей ванной и плиткой из листового камня - последний тренд
Стильный дизайн: ванная комната в современном стиле с настольной раковиной, плоскими фасадами, темными деревянными фасадами, столешницей из искусственного кварца, отдельно стоящей ванной и плиткой из листового камня - последний тренд
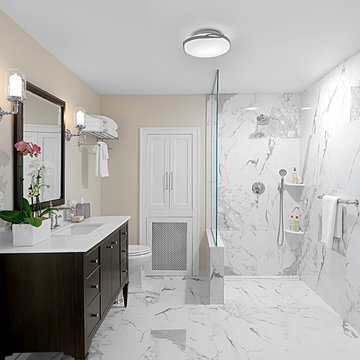
Datk wood footed vanity has quartzite countertop in this Winnetka IL bathroom remodel. Curbless, doorless shower accommodates wheelchair.
Свежая идея для дизайна: ванная комната среднего размера в стиле неоклассика (современная классика) с плоскими фасадами, темными деревянными фасадами, душем без бортиков, белой плиткой, плиткой из листового камня, бежевыми стенами, мраморным полом, душевой кабиной, врезной раковиной, столешницей из кварцита, белым полом, открытым душем и белой столешницей - отличное фото интерьера
Свежая идея для дизайна: ванная комната среднего размера в стиле неоклассика (современная классика) с плоскими фасадами, темными деревянными фасадами, душем без бортиков, белой плиткой, плиткой из листового камня, бежевыми стенами, мраморным полом, душевой кабиной, врезной раковиной, столешницей из кварцита, белым полом, открытым душем и белой столешницей - отличное фото интерьера

This Zen minimalist master bathroom was designed to be a soothing space to relax, soak, and restore. Clean lines and natural textures keep the room refreshingly simple.
Designer: Fumiko Faiman, Photographer: Jeri Koegel
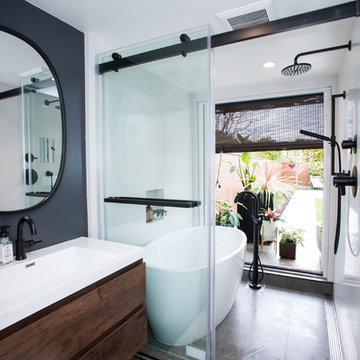
Angie S.
На фото: маленькая ванная комната в современном стиле с плоскими фасадами, темными деревянными фасадами, отдельно стоящей ванной, душевой комнатой, белой плиткой, плиткой из листового камня, серыми стенами, полом из керамической плитки, подвесной раковиной, столешницей из искусственного камня, серым полом, душем с раздвижными дверями и белой столешницей для на участке и в саду с
На фото: маленькая ванная комната в современном стиле с плоскими фасадами, темными деревянными фасадами, отдельно стоящей ванной, душевой комнатой, белой плиткой, плиткой из листового камня, серыми стенами, полом из керамической плитки, подвесной раковиной, столешницей из искусственного камня, серым полом, душем с раздвижными дверями и белой столешницей для на участке и в саду с
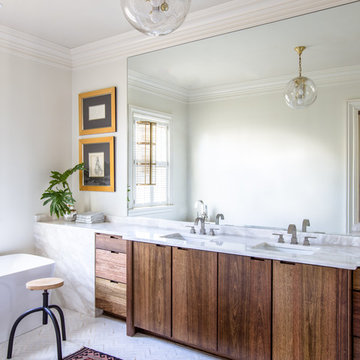
Hunter Holder
Свежая идея для дизайна: большая главная ванная комната в стиле неоклассика (современная классика) с плоскими фасадами, темными деревянными фасадами, отдельно стоящей ванной, белой плиткой, плиткой из листового камня, белыми стенами, врезной раковиной, мраморной столешницей и мраморным полом - отличное фото интерьера
Свежая идея для дизайна: большая главная ванная комната в стиле неоклассика (современная классика) с плоскими фасадами, темными деревянными фасадами, отдельно стоящей ванной, белой плиткой, плиткой из листового камня, белыми стенами, врезной раковиной, мраморной столешницей и мраморным полом - отличное фото интерьера

Our Lake Forest project transformed a traditional master bathroom into a harmonious blend of timeless design and practicality. We expanded the space, added a luxurious walk-in shower, and his-and-her sinks, all adorned with exquisite tile work. Witness the transformation!
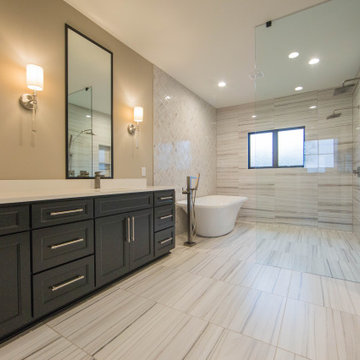
The master bath features a free standing tub and faucet.
Пример оригинального дизайна: большая главная ванная комната в стиле кантри с фасадами с утопленной филенкой, темными деревянными фасадами, отдельно стоящей ванной, душевой комнатой, белой плиткой, плиткой из листового камня, разноцветными стенами, монолитной раковиной, разноцветным полом, открытым душем, белой столешницей, тумбой под две раковины и встроенной тумбой
Пример оригинального дизайна: большая главная ванная комната в стиле кантри с фасадами с утопленной филенкой, темными деревянными фасадами, отдельно стоящей ванной, душевой комнатой, белой плиткой, плиткой из листового камня, разноцветными стенами, монолитной раковиной, разноцветным полом, открытым душем, белой столешницей, тумбой под две раковины и встроенной тумбой
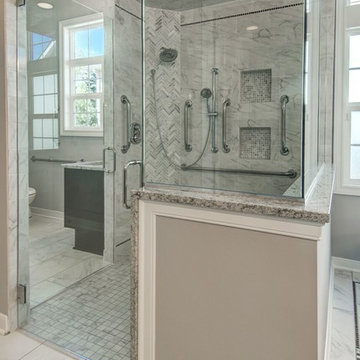
Стильный дизайн: большая главная ванная комната в стиле неоклассика (современная классика) с фасадами с утопленной филенкой, темными деревянными фасадами, отдельно стоящей ванной, угловым душем, разноцветной плиткой, плиткой из листового камня, серыми стенами, мраморным полом, врезной раковиной и столешницей из гранита - последний тренд
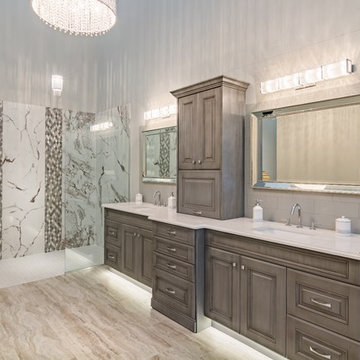
This beautiful master bath design is in a Heirloom shadow finish with all soft close drawers. The Cambria top in Swanbridge is just subtle enough to add a little brightness to this bathroom. The shower is in large marble tile that allow for almost no grout lines.
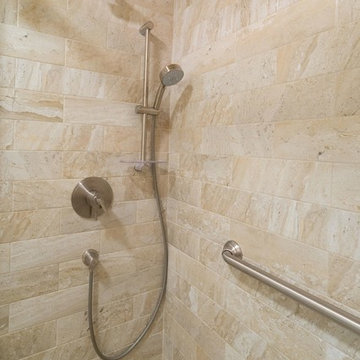
На фото: ванная комната среднего размера в классическом стиле с фасадами в стиле шейкер, темными деревянными фасадами, душем в нише, раздельным унитазом, бежевой плиткой, плиткой из листового камня, бежевыми стенами, полом из керамической плитки, душевой кабиной, врезной раковиной, столешницей из искусственного кварца, серым полом и душем с раздвижными дверями
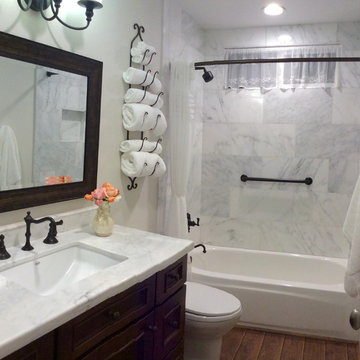
На фото: главная ванная комната среднего размера с накладной раковиной, фасадами в стиле шейкер, темными деревянными фасадами, мраморной столешницей, ванной в нише, душем над ванной, раздельным унитазом, белой плиткой, плиткой из листового камня, белыми стенами и паркетным полом среднего тона с
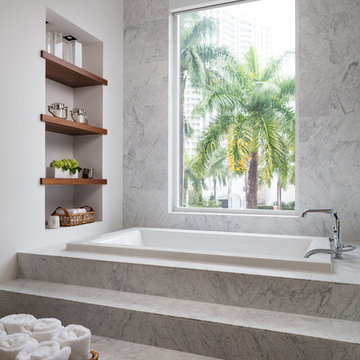
На фото: большая главная ванная комната в стиле модернизм с плоскими фасадами, темными деревянными фасадами, накладной ванной, двойным душем, серой плиткой, белой плиткой, плиткой из листового камня, желтыми стенами, полом из керамогранита, врезной раковиной, столешницей из искусственного камня, белым полом, душем с распашными дверями и белой столешницей
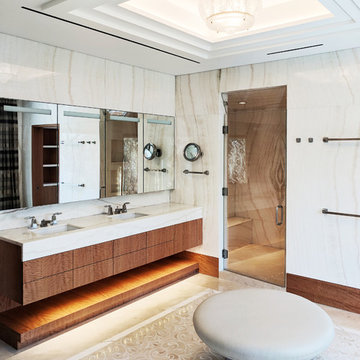
Стильный дизайн: главная ванная комната в современном стиле с плоскими фасадами, темными деревянными фасадами, бежевой плиткой, разноцветной плиткой, белой плиткой, плиткой из листового камня, разноцветными стенами, врезной раковиной, разноцветным полом, душем с распашными дверями и белой столешницей - последний тренд
Санузел с темными деревянными фасадами и плиткой из листового камня – фото дизайна интерьера
1

