Санузел с темными деревянными фасадами и обоями на стенах – фото дизайна интерьера
Сортировать:
Бюджет
Сортировать:Популярное за сегодня
1 - 20 из 687 фото
1 из 3

Пример оригинального дизайна: маленький туалет в стиле неоклассика (современная классика) с темными деревянными фасадами, паркетным полом среднего тона, консольной раковиной, столешницей из дерева, коричневым полом, встроенной тумбой и обоями на стенах для на участке и в саду

Z Collection Candy ceramic tile in ‘Ocean’ is used for the lower half of the walk-in shower and the upper is from Daltile Miramo Fan Mosaic in ‘Aqua’.

Идея дизайна: маленькая ванная комната с темными деревянными фасадами, угловым душем, белой плиткой, керамической плиткой, монолитной раковиной, столешницей из искусственного камня, душем с раздвижными дверями, белой столешницей, тумбой под одну раковину, унитазом-моноблоком, зелеными стенами, полом из керамической плитки, белым полом и обоями на стенах для на участке и в саду

На фото: ванная комната в классическом стиле с плоскими фасадами, темными деревянными фасадами, ванной в нише, душем над ванной, белой плиткой, синими стенами, полом из мозаичной плитки, врезной раковиной, разноцветным полом, душем с распашными дверями, серой столешницей, тумбой под одну раковину, напольной тумбой, панелями на стенах и обоями на стенах

We gut renovated this ensuite master bathroom. My clients needed to update and add more storage. We made the shower larger with 2 shower heads and 2 controls.

Источник вдохновения для домашнего уюта: туалет в стиле ретро с плоскими фасадами, темными деревянными фасадами, раздельным унитазом, белыми стенами, консольной раковиной, черным полом, белой столешницей, встроенной тумбой и обоями на стенах
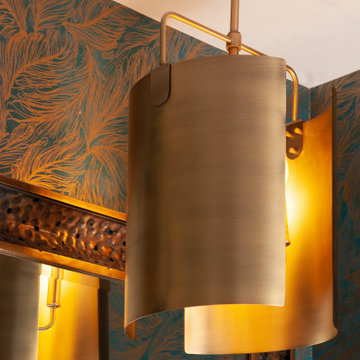
Свежая идея для дизайна: маленький туалет в стиле неоклассика (современная классика) с темными деревянными фасадами, белой столешницей, встроенной тумбой и обоями на стенах для на участке и в саду - отличное фото интерьера
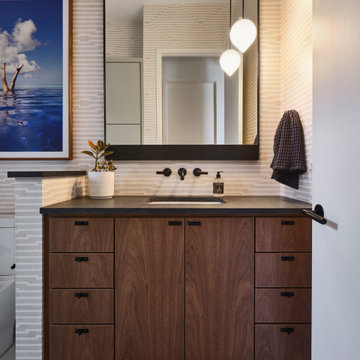
Источник вдохновения для домашнего уюта: ванная комната в современном стиле с темными деревянными фасадами, бежевыми стенами, врезной раковиной, серым полом, черной столешницей, тумбой под одну раковину, встроенной тумбой и обоями на стенах

На фото: туалет в стиле фьюжн с темными деревянными фасадами, разноцветными стенами, темным паркетным полом, врезной раковиной, коричневым полом, черной столешницей, напольной тумбой и обоями на стенах с

Источник вдохновения для домашнего уюта: туалет в стиле неоклассика (современная классика) с плоскими фасадами, темными деревянными фасадами, бежевыми стенами, настольной раковиной, бежевым полом, белой столешницей, подвесной тумбой и обоями на стенах

На фото: маленький туалет в современном стиле с плоскими фасадами, темными деревянными фасадами, унитазом-моноблоком, белыми стенами, полом из плитки под дерево, настольной раковиной, столешницей из искусственного кварца, коричневым полом, серой столешницей, подвесной тумбой и обоями на стенах для на участке и в саду

This home features two powder bathrooms. This basement level powder bathroom, off of the adjoining gameroom, has a fun modern aesthetic. The navy geometric wallpaper and asymmetrical layout provide an unexpected surprise. Matte black plumbing and lighting fixtures and a geometric cutout on the vanity doors complete the modern look.

Our clients relocated to Ann Arbor and struggled to find an open layout home that was fully functional for their family. We worked to create a modern inspired home with convenient features and beautiful finishes.
This 4,500 square foot home includes 6 bedrooms, and 5.5 baths. In addition to that, there is a 2,000 square feet beautifully finished basement. It has a semi-open layout with clean lines to adjacent spaces, and provides optimum entertaining for both adults and kids.
The interior and exterior of the home has a combination of modern and transitional styles with contrasting finishes mixed with warm wood tones and geometric patterns.

The floating shelves above the toilet create a perfect storage solution for our clients in this small bathroom while still being able to see their fun wallpaper throughout the guest bathroom.

This historic 1840’s Gothic Revival home perched on the harbor, presented an array of challenges: they included a narrow-restricted lot cozy to the neighboring properties, a sensitive coastal location, and a structure desperately in need of major renovations.
The renovation concept respected the historic notion of individual rooms and connecting hallways, yet wanted to take better advantage of water views. The solution was an expansion of windows on the water siding of the house, and a small addition that incorporates an open kitchen/family room concept, the street face of the home was historically preserved.
The interior of the home has been completely refreshed, bringing in a combined reflection of art and family history with modern fanciful choices.
Adds testament to the successful renovation, the master bathroom has been described as “full of rainbows” in the morning.
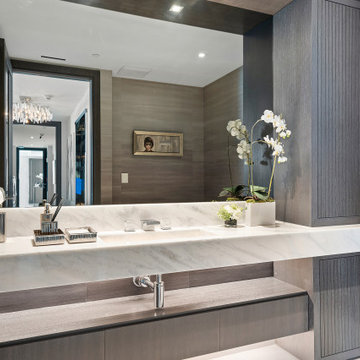
Пример оригинального дизайна: туалет среднего размера в современном стиле с темными деревянными фасадами, биде, серыми стенами, мраморным полом, монолитной раковиной, мраморной столешницей, белым полом, белой столешницей, подвесной тумбой и обоями на стенах

This bathroom, was the result of removing a center wall, two closets, two bathrooms, and reconfiguring part of a guest bedroom space to accommodate, a new powder room, a home office, one larger closet, and one very nice sized bathroom with a skylight and a wet room. The skylight adds so much ambiance and light to a windowless room. I love the way it illuminates this space, even at night the moonlight flows in.... I placed these fun little pendants in a dancing pose for a bit of whimsy and to echo the playfulness of the sink. We went with a herringbone tile on the walls and a modern leaf mosaic on the floor.

Свежая идея для дизайна: туалет в классическом стиле с открытыми фасадами, темными деревянными фасадами, разноцветными стенами, темным паркетным полом, врезной раковиной, коричневым полом, белой столешницей, напольной тумбой, панелями на части стены и обоями на стенах - отличное фото интерьера
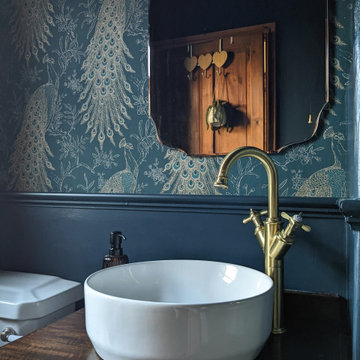
Luxury bathroom with peacock wallpaper, countertop basin and gold tap.
Стильный дизайн: ванная комната среднего размера в стиле рустика с темными деревянными фасадами, тумбой под одну раковину, напольной тумбой и обоями на стенах - последний тренд
Стильный дизайн: ванная комната среднего размера в стиле рустика с темными деревянными фасадами, тумбой под одну раковину, напольной тумбой и обоями на стенах - последний тренд
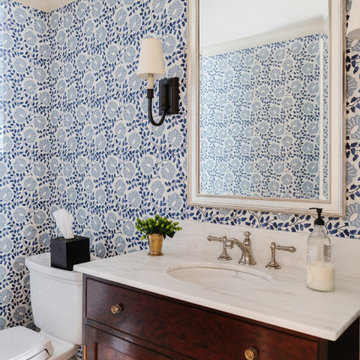
Свежая идея для дизайна: туалет в классическом стиле с темными деревянными фасадами, унитазом-моноблоком, синими стенами, белой столешницей и обоями на стенах - отличное фото интерьера
Санузел с темными деревянными фасадами и обоями на стенах – фото дизайна интерьера
1

