Санузел с желтыми стенами и темным паркетным полом – фото дизайна интерьера
Сортировать:
Бюджет
Сортировать:Популярное за сегодня
1 - 20 из 252 фото
1 из 3

Nestled on a corner lot in the Madrona neighborhood, we chose to exploit the abundance of natural light in this 1905 home. We worked with Board & Vellum to remodel this residence from the dining and living rooms to the kitchen and powder room. Our client loved bold rich colors, perfect in combination with the natural lighting of the home. We used blue hues throughout, mirroring the palette in the details of the accessories and artwork. We balanced the deep shades in the kitchen with coastal grey quartz and honed Calacatta Marble backsplash, extending from the countertop to the ceiling. Filling the main space with comfortable furniture married with a collection of colors, textures, and patterns proved for cohesive balanced style.
DATE COMPLETED – 2016
LOCATION – SEATTLE, WA
PHOTOGRAPHY – JOHN GRANEN PHOTOGRAPHY
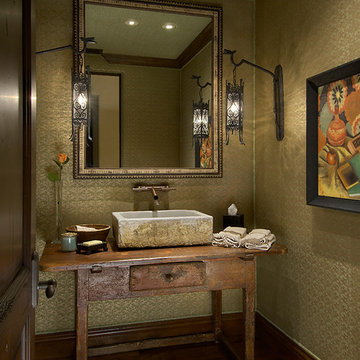
Mark Bosclair
Источник вдохновения для домашнего уюта: маленький туалет в средиземноморском стиле с столешницей из дерева, настольной раковиной, открытыми фасадами, фасадами цвета дерева среднего тона, желтыми стенами, темным паркетным полом и коричневой столешницей для на участке и в саду
Источник вдохновения для домашнего уюта: маленький туалет в средиземноморском стиле с столешницей из дерева, настольной раковиной, открытыми фасадами, фасадами цвета дерева среднего тона, желтыми стенами, темным паркетным полом и коричневой столешницей для на участке и в саду
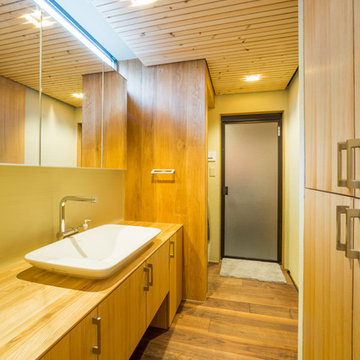
Пример оригинального дизайна: туалет в стиле модернизм с плоскими фасадами, фасадами цвета дерева среднего тона, желтыми стенами, темным паркетным полом, настольной раковиной, столешницей из дерева, коричневым полом и коричневой столешницей
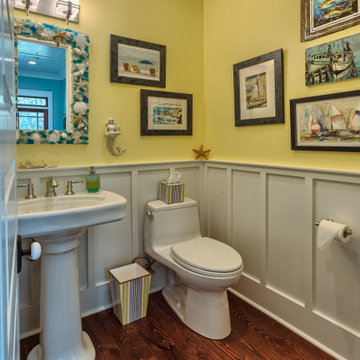
Пример оригинального дизайна: туалет в морском стиле с желтыми стенами, темным паркетным полом, раковиной с пьедесталом и коричневым полом
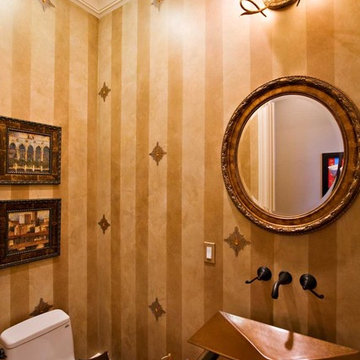
Jewel powder room with wall-mounted bronze faucets, rectangular copper sink mounted on a wooden pedestal stand crafted in our artisanal custom cabinetry shop. Although the walls look like gold striped wall paper with applied jewels, they are actually faux painted - surprise! Notice also the generous crown moulding.
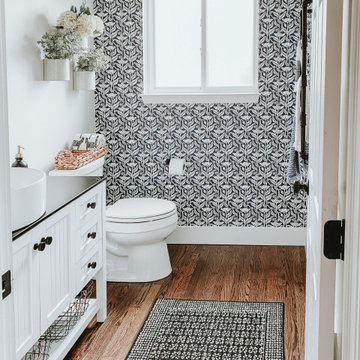
Свежая идея для дизайна: туалет среднего размера в стиле кантри с фасадами с декоративным кантом, белыми фасадами, раздельным унитазом, желтыми стенами, темным паркетным полом, настольной раковиной, столешницей из искусственного кварца, коричневым полом, черной столешницей, напольной тумбой и обоями на стенах - отличное фото интерьера
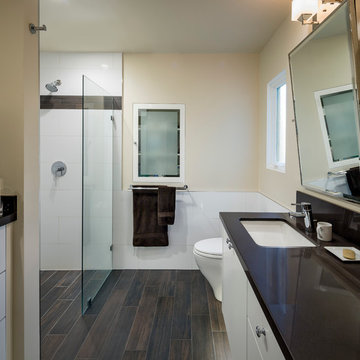
На фото: ванная комната среднего размера в современном стиле с плоскими фасадами, белыми фасадами, душем без бортиков, унитазом-моноблоком, белой плиткой, керамогранитной плиткой, желтыми стенами, темным паркетным полом, душевой кабиной, врезной раковиной, столешницей из искусственного камня, коричневым полом, душем с распашными дверями, черной столешницей, тумбой под одну раковину, подвесной тумбой и панелями на стенах

ARCHITECT: TRIGG-SMITH ARCHITECTS
PHOTOS: REX MAXIMILIAN
Стильный дизайн: главная ванная комната среднего размера в стиле кантри с желтыми стенами, темным паркетным полом, раковиной с пьедесталом, зеленой плиткой и плиткой кабанчик - последний тренд
Стильный дизайн: главная ванная комната среднего размера в стиле кантри с желтыми стенами, темным паркетным полом, раковиной с пьедесталом, зеленой плиткой и плиткой кабанчик - последний тренд
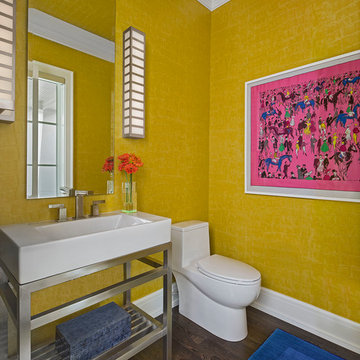
На фото: туалет среднего размера в стиле неоклассика (современная классика) с открытыми фасадами, унитазом-моноблоком, желтыми стенами, темным паркетным полом, консольной раковиной и коричневым полом
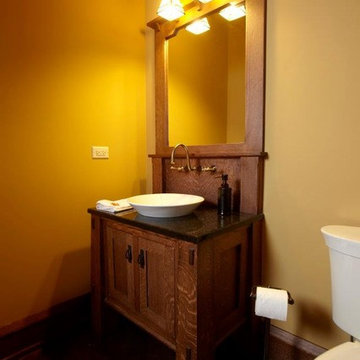
На фото: маленькая ванная комната в стиле кантри с унитазом-моноблоком, желтыми стенами, темным паркетным полом, фасадами в стиле шейкер, темными деревянными фасадами и настольной раковиной для на участке и в саду с
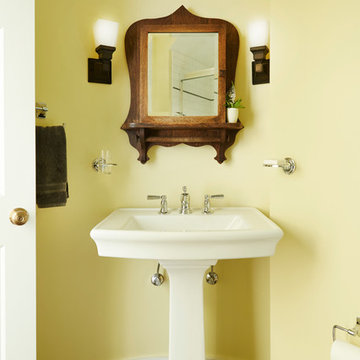
Whole-house remodel of a hillside home in Seattle. The historically-significant ballroom was repurposed as a family/music room, and the once-small kitchen and adjacent spaces were combined to create an open area for cooking and gathering.
A compact master bath was reconfigured to maximize the use of space, and a new main floor powder room provides knee space for accessibility.
Built-in cabinets provide much-needed coat & shoe storage close to the front door.
©Kathryn Barnard, 2014
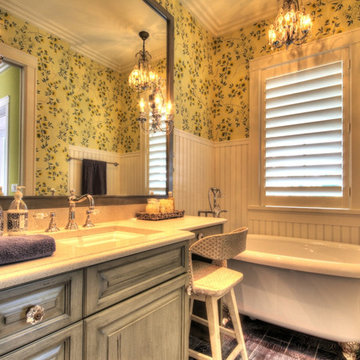
На фото: главная ванная комната среднего размера в стиле кантри с фасадами с выступающей филенкой, серыми фасадами, ванной на ножках, желтыми стенами, темным паркетным полом, врезной раковиной, столешницей терраццо и коричневым полом
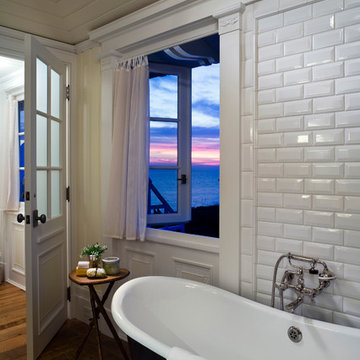
Peter Aaron
Свежая идея для дизайна: ванная комната в морском стиле с белой плиткой, плиткой кабанчик, желтыми стенами, темным паркетным полом и отдельно стоящей ванной - отличное фото интерьера
Свежая идея для дизайна: ванная комната в морском стиле с белой плиткой, плиткой кабанчик, желтыми стенами, темным паркетным полом и отдельно стоящей ванной - отличное фото интерьера
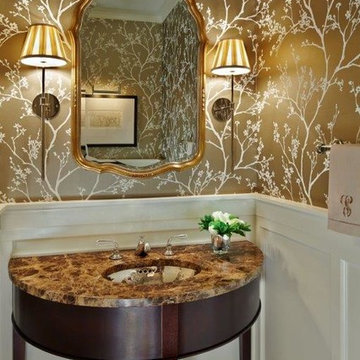
Стильный дизайн: туалет среднего размера в современном стиле с желтыми стенами, темным паркетным полом, врезной раковиной, мраморной столешницей и коричневым полом - последний тренд
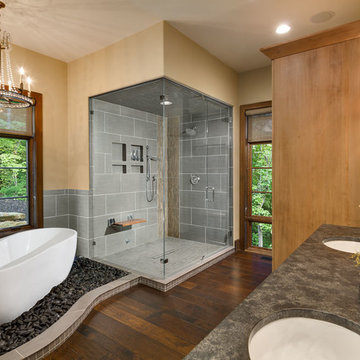
Photo by Firewater Photography. Designed during previous position as Residential Studio Director and Project Architect at LS3P Associates, Ltd.
Идея дизайна: главная ванная комната в стиле неоклассика (современная классика) с фасадами в стиле шейкер, фасадами цвета дерева среднего тона, отдельно стоящей ванной, угловым душем, раздельным унитазом, серой плиткой, керамической плиткой, желтыми стенами, темным паркетным полом, врезной раковиной, столешницей из гранита и душем с распашными дверями
Идея дизайна: главная ванная комната в стиле неоклассика (современная классика) с фасадами в стиле шейкер, фасадами цвета дерева среднего тона, отдельно стоящей ванной, угловым душем, раздельным унитазом, серой плиткой, керамической плиткой, желтыми стенами, темным паркетным полом, врезной раковиной, столешницей из гранита и душем с распашными дверями
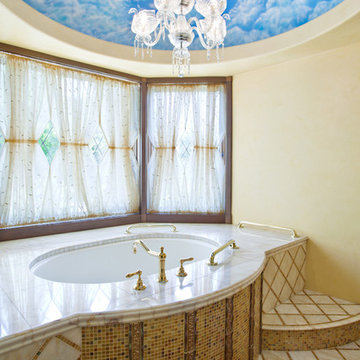
Erin Feinblatt
На фото: ванная комната в средиземноморском стиле с полновстраиваемой ванной, разноцветной плиткой, плиткой мозаикой, желтыми стенами, темным паркетным полом и окном
На фото: ванная комната в средиземноморском стиле с полновстраиваемой ванной, разноцветной плиткой, плиткой мозаикой, желтыми стенами, темным паркетным полом и окном
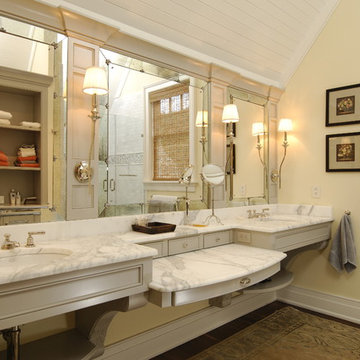
The Big Kids’ Tree House—Kiawah Island
Everyone loves a tree house. They sow lofty dreams and spark the imagination. They are sites of physical play and tranquil relaxation. They elevate the mundane to the magical.
This “tree house” is a one-of-a kind vacation home and guesthouse located in a maritime forest on Kiawah, a barrier island, in South Carolina. Building setbacks, height restrictions, minimum first floor height and lot coverage were all restricted design parameters that had to be met.
The most significant challenge was a 24” live oak whose canopy covers 40% of the lots’ buildable area. The tree was not to be moved.
The focus of the design was to nestle the home into its surrounding landscape. The owners’ vision was for a family retreat which the children started referring to the “Big Kids Tree House”. The home and the trees were to be one; capturing spectacular views of the golf course, lagoon, and ocean simultaneously while taking advantage of the beauty and shade the live oak has to offer.
The wrap around porch, circular screen porch and outdoor living areas provide a variety of in/outdoor experiences including a breathtaking 270º view. Using western red cedar stained to match the wooded surroundings helps nestle this home into its natural setting.
By incorporating all of the second story rooms within the roof structure, the mass of the home was broken up, allowing a bunkroom and workout room above the garage. Separating the parking area allowed the main structure to sit lower and more comfortably on the site and above the flood plain.
The house features classic interior trim detailing with v-groove wood ceilings, wainscoting and exposed trusses, which give it a sophisticated cottage feel. Black walnut floors with ivory painted trim unify the homes interior.
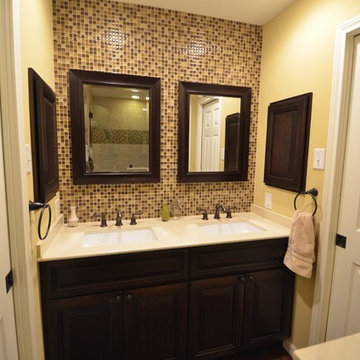
AFTER
Пример оригинального дизайна: ванная комната среднего размера в стиле неоклассика (современная классика) с фасадами с выступающей филенкой, темными деревянными фасадами, коричневой плиткой, плиткой мозаикой, желтыми стенами, темным паркетным полом, душевой кабиной, врезной раковиной, столешницей из искусственного кварца и душем в нише
Пример оригинального дизайна: ванная комната среднего размера в стиле неоклассика (современная классика) с фасадами с выступающей филенкой, темными деревянными фасадами, коричневой плиткой, плиткой мозаикой, желтыми стенами, темным паркетным полом, душевой кабиной, врезной раковиной, столешницей из искусственного кварца и душем в нише
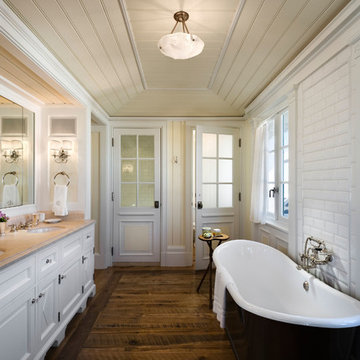
Peter Aaron
Стильный дизайн: ванная комната в морском стиле с врезной раковиной, фасадами с утопленной филенкой, белыми фасадами, отдельно стоящей ванной, белой плиткой, плиткой кабанчик, желтыми стенами и темным паркетным полом - последний тренд
Стильный дизайн: ванная комната в морском стиле с врезной раковиной, фасадами с утопленной филенкой, белыми фасадами, отдельно стоящей ванной, белой плиткой, плиткой кабанчик, желтыми стенами и темным паркетным полом - последний тренд
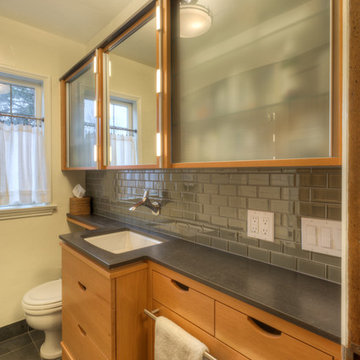
This Capital Hill condominium was built in the early 1900s. The toilet is fed by a rooftop cistern! Storage abounds, thanks to the wall-to-wall medicine cabinet. Storage was increased by creating a cover for the cast iron radiator and customizing drawers under the sink.
Photo by William Feemster
Санузел с желтыми стенами и темным паркетным полом – фото дизайна интерьера
1

