Санузел с темным паркетным полом и разноцветным полом – фото дизайна интерьера
Сортировать:
Бюджет
Сортировать:Популярное за сегодня
1 - 20 из 53 фото
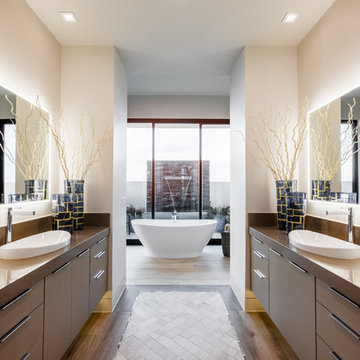
Стильный дизайн: огромная главная ванная комната в стиле модернизм с плоскими фасадами, темными деревянными фасадами, отдельно стоящей ванной, бежевыми стенами, темным паркетным полом, накладной раковиной, столешницей из искусственного камня и разноцветным полом - последний тренд
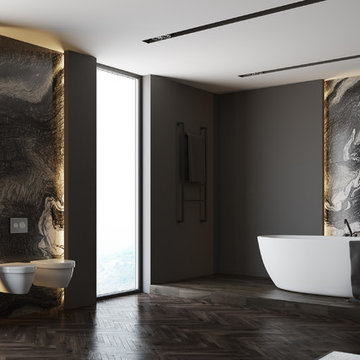
Ultra modern minimalist bathroom design incorporates all the elements of nature materials such as marble walls, warm color tone hardwood floors, recessed relaxed lighting and floor to ceiling luminous glass to let the outdoor in.
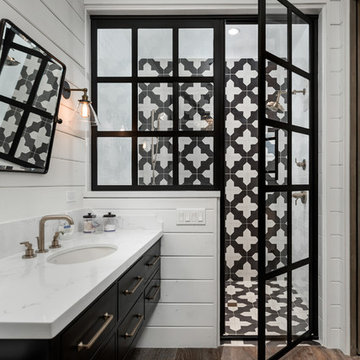
Mosaic black and white shower tile for this gorgeous guest bath!
Источник вдохновения для домашнего уюта: огромная главная ванная комната в стиле рустика с фасадами с утопленной филенкой, коричневыми фасадами, отдельно стоящей ванной, душем в нише, унитазом-моноблоком, разноцветной плиткой, керамогранитной плиткой, белыми стенами, темным паркетным полом, врезной раковиной, мраморной столешницей, разноцветным полом, душем с распашными дверями, разноцветной столешницей, сиденьем для душа, тумбой под одну раковину, подвесной тумбой и стенами из вагонки
Источник вдохновения для домашнего уюта: огромная главная ванная комната в стиле рустика с фасадами с утопленной филенкой, коричневыми фасадами, отдельно стоящей ванной, душем в нише, унитазом-моноблоком, разноцветной плиткой, керамогранитной плиткой, белыми стенами, темным паркетным полом, врезной раковиной, мраморной столешницей, разноцветным полом, душем с распашными дверями, разноцветной столешницей, сиденьем для душа, тумбой под одну раковину, подвесной тумбой и стенами из вагонки
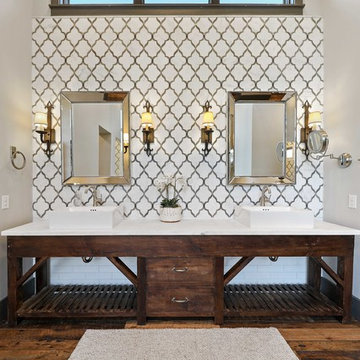
Свежая идея для дизайна: огромная главная ванная комната в стиле кантри с фасадами островного типа, искусственно-состаренными фасадами, белой плиткой, мраморной плиткой, белыми стенами, темным паркетным полом, настольной раковиной, столешницей из кварцита и разноцветным полом - отличное фото интерьера
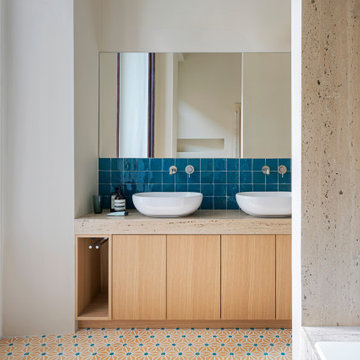
На фото: ванная комната в современном стиле с плоскими фасадами, светлыми деревянными фасадами, синей плиткой, белыми стенами, темным паркетным полом, настольной раковиной, разноцветным полом, бежевой столешницей, тумбой под две раковины и встроенной тумбой с
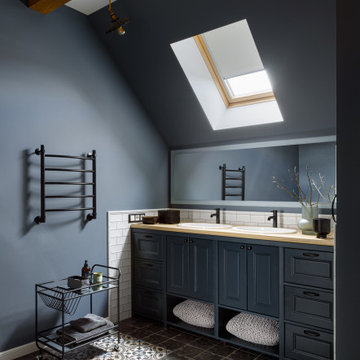
Стильный дизайн: главная, серо-белая ванная комната среднего размера в современном стиле с серыми фасадами, накладной ванной, душем в нише, инсталляцией, белой плиткой, керамической плиткой, серыми стенами, темным паркетным полом, врезной раковиной, столешницей из дерева, разноцветным полом, душем с распашными дверями, желтой столешницей, зеркалом с подсветкой, тумбой под две раковины, встроенной тумбой и балками на потолке - последний тренд
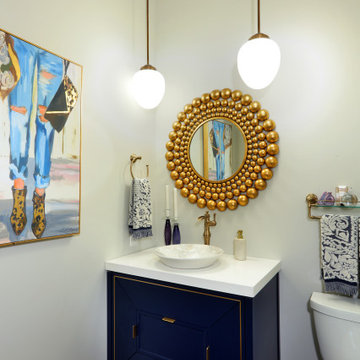
Идея дизайна: маленькая ванная комната в стиле кантри с фасадами цвета дерева среднего тона, раздельным унитазом, серой плиткой, серыми стенами, темным паркетным полом, душевой кабиной, столешницей из кварцита, разноцветным полом, белой столешницей, тумбой под одну раковину, напольной тумбой и настольной раковиной для на участке и в саду
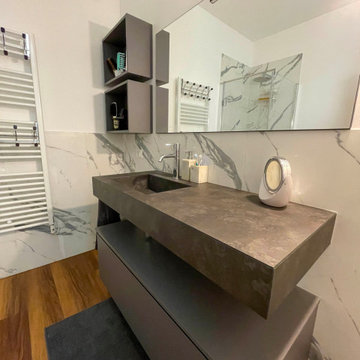
Идея дизайна: ванная комната среднего размера в стиле модернизм с плоскими фасадами, коричневыми фасадами, угловым душем, инсталляцией, черно-белой плиткой, мраморной плиткой, белыми стенами, темным паркетным полом, душевой кабиной, монолитной раковиной, столешницей из бетона, разноцветным полом, душем с раздвижными дверями, коричневой столешницей, тумбой под одну раковину, подвесной тумбой и панелями на части стены
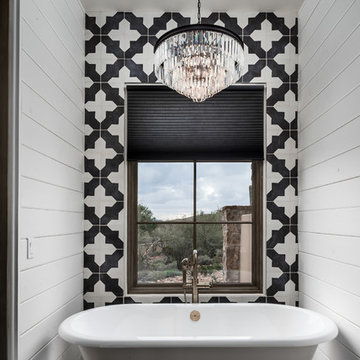
World Renowned Architecture Firm Fratantoni Design created this beautiful home! They design home plans for families all over the world in any size and style. They also have in-house Interior Designer Firm Fratantoni Interior Designers and world class Luxury Home Building Firm Fratantoni Luxury Estates! Hire one or all three companies to design and build and or remodel your home!
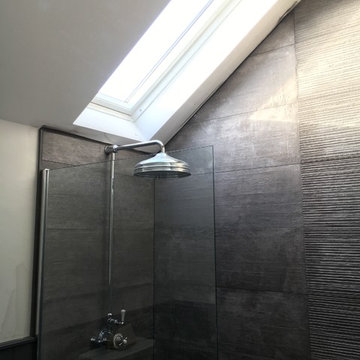
Michael Williams
Источник вдохновения для домашнего уюта: маленькая ванная комната в стиле кантри с открытым душем, раздельным унитазом, серой плиткой, керамической плиткой, белыми стенами, темным паркетным полом, душевой кабиной, подвесной раковиной, разноцветным полом и открытым душем для на участке и в саду
Источник вдохновения для домашнего уюта: маленькая ванная комната в стиле кантри с открытым душем, раздельным унитазом, серой плиткой, керамической плиткой, белыми стенами, темным паркетным полом, душевой кабиной, подвесной раковиной, разноцветным полом и открытым душем для на участке и в саду
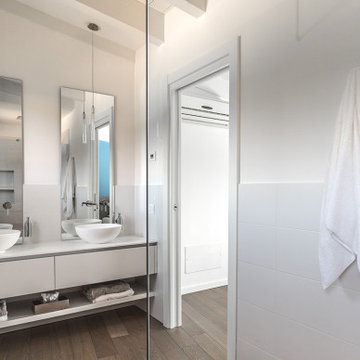
L’ampiezza dei volumi,I materiali impiegati, sono quelli della tradizione,creare ambienti con un tocco di colore ma che mantengano l'armonia nell'ambiente.
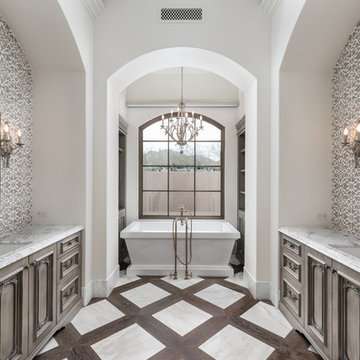
Master bathroom free-standing tub, the tile pattern and the custom vanity!
На фото: огромный главный совмещенный санузел в стиле рустика с фасадами с утопленной филенкой, коричневыми фасадами, отдельно стоящей ванной, душем в нише, унитазом-моноблоком, разноцветной плиткой, керамогранитной плиткой, белыми стенами, темным паркетным полом, врезной раковиной, мраморной столешницей, разноцветным полом, душем с распашными дверями, разноцветной столешницей, тумбой под две раковины и встроенной тумбой с
На фото: огромный главный совмещенный санузел в стиле рустика с фасадами с утопленной филенкой, коричневыми фасадами, отдельно стоящей ванной, душем в нише, унитазом-моноблоком, разноцветной плиткой, керамогранитной плиткой, белыми стенами, темным паркетным полом, врезной раковиной, мраморной столешницей, разноцветным полом, душем с распашными дверями, разноцветной столешницей, тумбой под две раковины и встроенной тумбой с
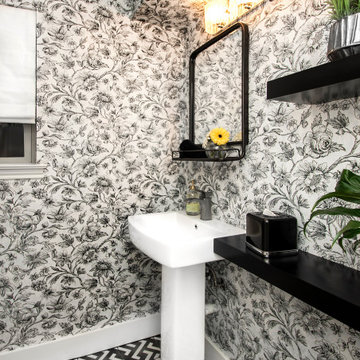
Our clients were living in a Northwood Hills home in Dallas that was built in 1968. Some updates had been done but none really to the main living areas in the front of the house. They love to entertain and do so frequently but the layout of their house wasn’t very functional. There was a galley kitchen, which was mostly shut off to the rest of the home. They were not using the formal living and dining room in front of your house, so they wanted to see how this space could be better utilized. They wanted to create a more open and updated kitchen space that fits their lifestyle. One idea was to turn part of this space into an office, utilizing the bay window with the view out of the front of the house. Storage was also a necessity, as they entertain often and need space for storing those items they use for entertaining. They would also like to incorporate a wet bar somewhere!
We demoed the brick and paneling from all of the existing walls and put up drywall. The openings on either side of the fireplace and through the entryway were widened and the kitchen was completely opened up. The fireplace surround is changed to a modern Emser Esplanade Trail tile, versus the chunky rock it was previously. The ceiling was raised and leveled out and the beams were removed throughout the entire area. Beautiful Olympus quartzite countertops were installed throughout the kitchen and butler’s pantry with white Chandler cabinets and Grace 4”x12” Bianco tile backsplash. A large two level island with bar seating for guests was built to create a little separation between the kitchen and dining room. Contrasting black Chandler cabinets were used for the island, as well as for the bar area, all with the same 6” Emtek Alexander pulls. A Blanco low divide metallic gray kitchen sink was placed in the center of the island with a Kohler Bellera kitchen faucet in vibrant stainless. To finish off the look three Iconic Classic Globe Small Pendants in Antiqued Nickel pendant lights were hung above the island. Black Supreme granite countertops with a cool leathered finish were installed in the wet bar, The backsplash is Choice Fawn gloss 4x12” tile, which created a little different look than in the kitchen. A hammered copper Hayden square sink was installed in the bar, giving it that cool bar feel with the black Chandler cabinets. Off the kitchen was a laundry room and powder bath that were also updated. They wanted to have a little fun with these spaces, so the clients chose a geometric black and white Bella Mori 9x9” porcelain tile. Coordinating black and white polka dot wallpaper was installed in the laundry room and a fun floral black and white wallpaper in the powder bath. A dark bronze Metal Mirror with a shelf was installed above the porcelain pedestal sink with simple floating black shelves for storage.
Their butlers pantry, the added storage space, and the overall functionality has made entertaining so much easier and keeps unwanted things out of sight, whether the guests are sitting at the island or at the wet bar! The clients absolutely love their new space and the way in which has transformed their lives and really love entertaining even more now!
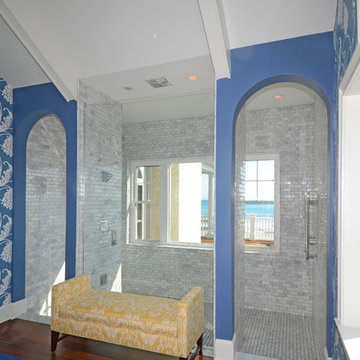
Стильный дизайн: большая главная ванная комната в морском стиле с двойным душем, серой плиткой, синими стенами, темным паркетным полом, мраморной плиткой, разноцветным полом и открытым душем - последний тренд
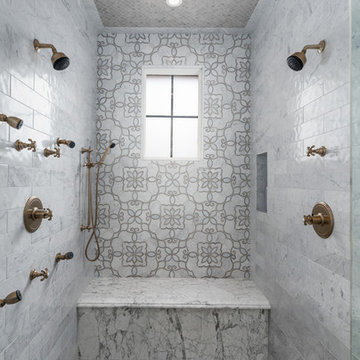
Grey marble mosaic and slab bench in this gorgeous master bathroom shower.
На фото: огромная главная ванная комната в стиле модернизм с фасадами с выступающей филенкой, фасадами цвета дерева среднего тона, отдельно стоящей ванной, душем в нише, унитазом-моноблоком, разноцветной плиткой, керамогранитной плиткой, бежевыми стенами, темным паркетным полом, врезной раковиной, мраморной столешницей, разноцветным полом, душем с распашными дверями и разноцветной столешницей с
На фото: огромная главная ванная комната в стиле модернизм с фасадами с выступающей филенкой, фасадами цвета дерева среднего тона, отдельно стоящей ванной, душем в нише, унитазом-моноблоком, разноцветной плиткой, керамогранитной плиткой, бежевыми стенами, темным паркетным полом, врезной раковиной, мраморной столешницей, разноцветным полом, душем с распашными дверями и разноцветной столешницей с
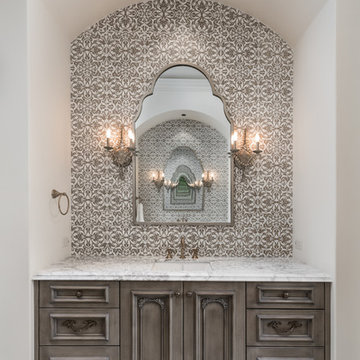
World Renowned Architecture Firm Fratantoni Design created this beautiful home! They design home plans for families all over the world in any size and style. They also have in-house Interior Designer Firm Fratantoni Interior Designers and world class Luxury Home Building Firm Fratantoni Luxury Estates! Hire one or all three companies to design and build and or remodel your home!
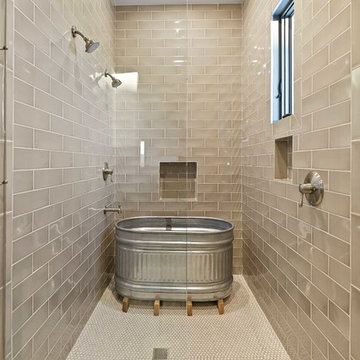
Источник вдохновения для домашнего уюта: огромная главная ванная комната в стиле кантри с фасадами островного типа, искусственно-состаренными фасадами, белой плиткой, мраморной плиткой, белыми стенами, темным паркетным полом, настольной раковиной, столешницей из кварцита и разноцветным полом
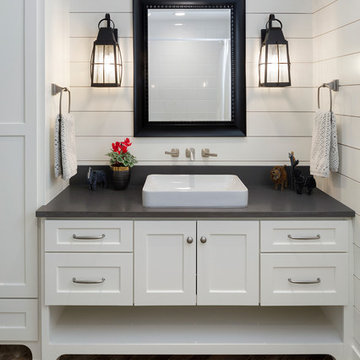
Пример оригинального дизайна: ванная комната среднего размера в стиле неоклассика (современная классика) с фасадами в стиле шейкер, белыми фасадами, белой плиткой, белыми стенами, темным паркетным полом, душевой кабиной, накладной раковиной, столешницей из искусственного камня и разноцветным полом
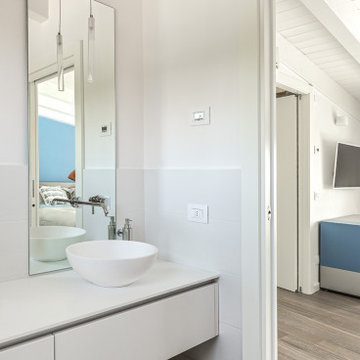
L’ampiezza dei volumi,I materiali impiegati, sono quelli della tradizione,creare ambienti con un tocco di colore ma che mantengano l'armonia nell'ambiente.
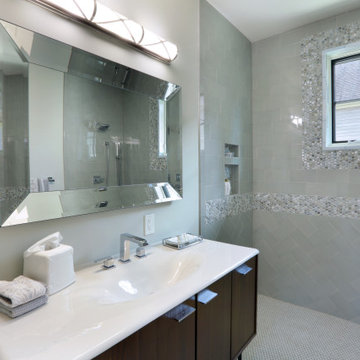
На фото: большая ванная комната в стиле кантри с фасадами цвета дерева среднего тона, раздельным унитазом, серой плиткой, серыми стенами, темным паркетным полом, душевой кабиной, столешницей из кварцита, разноцветным полом, белой столешницей, тумбой под одну раковину, напольной тумбой и монолитной раковиной
Санузел с темным паркетным полом и разноцветным полом – фото дизайна интерьера
1

