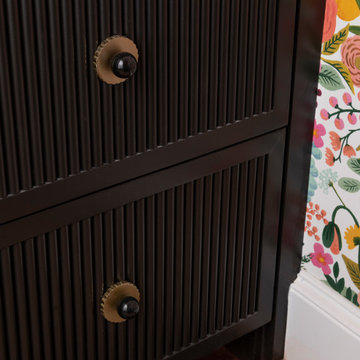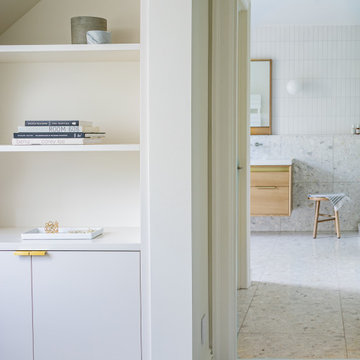Санузел с темным паркетным полом и полом из терраццо – фото дизайна интерьера
Сортировать:
Бюджет
Сортировать:Популярное за сегодня
1 - 20 из 15 479 фото
1 из 3

Photography: Michael S. Koryta
Custom Metalwork: Ludwig Design & Production
Источник вдохновения для домашнего уюта: маленькая главная ванная комната в стиле модернизм с настольной раковиной, плоскими фасадами, столешницей из искусственного камня, душем в нише, унитазом-моноблоком, стеклянной плиткой, белыми стенами, серыми фасадами, зеленой плиткой, серым полом, открытым душем и полом из терраццо для на участке и в саду
Источник вдохновения для домашнего уюта: маленькая главная ванная комната в стиле модернизм с настольной раковиной, плоскими фасадами, столешницей из искусственного камня, душем в нише, унитазом-моноблоком, стеклянной плиткой, белыми стенами, серыми фасадами, зеленой плиткой, серым полом, открытым душем и полом из терраццо для на участке и в саду

Пример оригинального дизайна: ванная комната среднего размера в стиле ретро с ванной в нише, душем в нише, раздельным унитазом, белой плиткой, керамической плиткой, белыми стенами, полом из терраццо, душевой кабиной, накладной раковиной, столешницей из ламината, белым полом, душем с раздвижными дверями, белой столешницей, тумбой под одну раковину и подвесной тумбой

Stephen Allen
Стильный дизайн: туалет в стиле неоклассика (современная классика) с открытыми фасадами, зеленой плиткой, зелеными стенами, темным паркетным полом, врезной раковиной, коричневым полом и серой столешницей - последний тренд
Стильный дизайн: туалет в стиле неоклассика (современная классика) с открытыми фасадами, зеленой плиткой, зелеными стенами, темным паркетным полом, врезной раковиной, коричневым полом и серой столешницей - последний тренд

2018 Artisan Home Tour
Photo: LandMark Photography
Builder: Kroiss Development
Идея дизайна: туалет в современном стиле с открытыми фасадами, темными деревянными фасадами, разноцветными стенами, темным паркетным полом, настольной раковиной, столешницей из дерева, коричневым полом и коричневой столешницей
Идея дизайна: туалет в современном стиле с открытыми фасадами, темными деревянными фасадами, разноцветными стенами, темным паркетным полом, настольной раковиной, столешницей из дерева, коричневым полом и коричневой столешницей

A refreshed and calming palette of blue and white is granted an extra touch of class with richly patterend wallpaper, custom sconces and crisp wainscoting.

© Sargent Photography
Design by Hellman-Chang
Пример оригинального дизайна: большая главная ванная комната в современном стиле с двойным душем, отдельно стоящей ванной, бежевыми стенами, темным паркетным полом, настольной раковиной, столешницей из дерева, коричневым полом и открытым душем
Пример оригинального дизайна: большая главная ванная комната в современном стиле с двойным душем, отдельно стоящей ванной, бежевыми стенами, темным паркетным полом, настольной раковиной, столешницей из дерева, коричневым полом и открытым душем

This luxury bathroom was created to be functional and elegant. With multiple seating areas, our homeowners can relax in this space. A beautiful chandelier with frosted lights create a diffused glow through this dream bathroom with a soaking tub and marble shower.

This quaint home, located in Plano’s prestigious Willow Bend Polo Club, underwent some super fun updates during our renovation and refurnishing project! The clients’ love for bright colors, mid-century modern elements, and bold looks led us to designing a black and white bathroom with black paned glass, colorful hues in the game room and bedrooms, and a sleek new “work from home” space for working in style. The clients love using their new spaces and have decided to let us continue designing these looks throughout additional areas in the home!

Weather House is a bespoke home for a young, nature-loving family on a quintessentially compact Northcote block.
Our clients Claire and Brent cherished the character of their century-old worker's cottage but required more considered space and flexibility in their home. Claire and Brent are camping enthusiasts, and in response their house is a love letter to the outdoors: a rich, durable environment infused with the grounded ambience of being in nature.
From the street, the dark cladding of the sensitive rear extension echoes the existing cottage!s roofline, becoming a subtle shadow of the original house in both form and tone. As you move through the home, the double-height extension invites the climate and native landscaping inside at every turn. The light-bathed lounge, dining room and kitchen are anchored around, and seamlessly connected to, a versatile outdoor living area. A double-sided fireplace embedded into the house’s rear wall brings warmth and ambience to the lounge, and inspires a campfire atmosphere in the back yard.
Championing tactility and durability, the material palette features polished concrete floors, blackbutt timber joinery and concrete brick walls. Peach and sage tones are employed as accents throughout the lower level, and amplified upstairs where sage forms the tonal base for the moody main bedroom. An adjacent private deck creates an additional tether to the outdoors, and houses planters and trellises that will decorate the home’s exterior with greenery.
From the tactile and textured finishes of the interior to the surrounding Australian native garden that you just want to touch, the house encapsulates the feeling of being part of the outdoors; like Claire and Brent are camping at home. It is a tribute to Mother Nature, Weather House’s muse.

This powder room features a unique snake patterned wallpaper as well as a white marble console sink. There are dark metal accents throughout the room that match the dark brown in the wallpaper.

Small powder bathroom with floral purple wallpaper and an eclectic mirror.
Стильный дизайн: маленький туалет в стиле неоклассика (современная классика) с фиолетовыми стенами, темным паркетным полом, раковиной с пьедесталом, коричневым полом, напольной тумбой и обоями на стенах для на участке и в саду - последний тренд
Стильный дизайн: маленький туалет в стиле неоклассика (современная классика) с фиолетовыми стенами, темным паркетным полом, раковиной с пьедесталом, коричневым полом, напольной тумбой и обоями на стенах для на участке и в саду - последний тренд

Идея дизайна: туалет в стиле неоклассика (современная классика) с унитазом-моноблоком, зелеными стенами, темным паркетным полом, настольной раковиной, мраморной столешницей, коричневым полом, белой столешницей, подвесной тумбой и обоями на стенах

Стильный дизайн: маленький туалет в современном стиле с черными фасадами, черной плиткой, керамогранитной плиткой, белыми стенами, полом из терраццо, настольной раковиной, столешницей из искусственного кварца, черным полом, белой столешницей и подвесной тумбой для на участке и в саду - последний тренд

This Willow Glen Eichler had undergone an 80s renovation that sadly didn't take the midcentury modern architecture into consideration. We converted both bathrooms back to a midcentury modern style with an infusion of Japandi elements. We borrowed space from the master bedroom to make the master ensuite a luxurious curbless wet room with soaking tub and Japanese tiles.

This en-suite bathroom is all about fun. We opted for a monochrome style to contrast with the colourful guest bedroom. We sourced geometric tiles that make blur the edges of the space and bring a contemporary feel to the space.

Пример оригинального дизайна: ванная комната в классическом стиле с душем без бортиков, раздельным унитазом, серой плиткой, белыми стенами, темным паркетным полом, коричневым полом и открытым душем

На фото: туалет среднего размера в стиле неоклассика (современная классика) с плоскими фасадами, черными фасадами, разноцветными стенами, темным паркетным полом, настольной раковиной, столешницей из искусственного кварца, коричневым полом, подвесной тумбой и обоями на стенах

Стильный дизайн: большая главная ванная комната в белых тонах с отделкой деревом в стиле модернизм с фасадами островного типа, светлыми деревянными фасадами, душем, белой плиткой, керамической плиткой, белыми стенами, полом из терраццо, врезной раковиной, столешницей из искусственного кварца, серым полом, белой столешницей, тумбой под две раковины и подвесной тумбой - последний тренд

На фото: большая главная ванная комната в белых тонах с отделкой деревом в стиле модернизм с фасадами островного типа, светлыми деревянными фасадами, душем, белой плиткой, керамической плиткой, белыми стенами, полом из терраццо, врезной раковиной, столешницей из искусственного кварца, серым полом, белой столешницей, тумбой под две раковины и подвесной тумбой

На фото: главная ванная комната в современном стиле с плоскими фасадами, фасадами цвета дерева среднего тона, отдельно стоящей ванной, двойным душем, серой плиткой, разноцветной плиткой, белой плиткой, полом из терраццо, накладной раковиной, столешницей из искусственного кварца, разноцветным полом, открытым душем, черной столешницей, тумбой под одну раковину и подвесной тумбой с
Санузел с темным паркетным полом и полом из терраццо – фото дизайна интерьера
1

