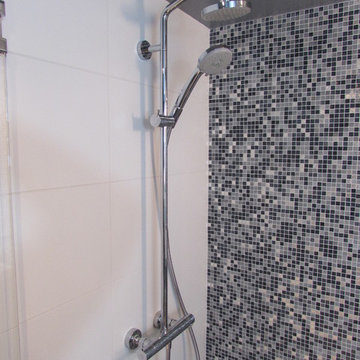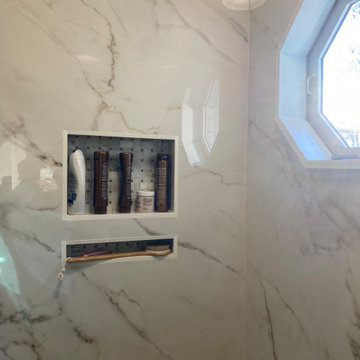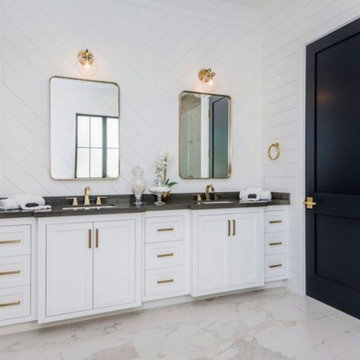Санузел с столешницей из цинка и столешницей из плитки – фото дизайна интерьера
Сортировать:
Бюджет
Сортировать:Популярное за сегодня
1 - 20 из 8 295 фото
1 из 3

Стильный дизайн: маленький туалет: освещение в стиле лофт с плоскими фасадами, красными фасадами, инсталляцией, коричневой плиткой, керамогранитной плиткой, коричневыми стенами, полом из керамогранита, накладной раковиной, столешницей из цинка, серым полом, красной столешницей, напольной тумбой и обоями на стенах для на участке и в саду - последний тренд

Пример оригинального дизайна: большая ванная комната в современном стиле с синими фасадами, ванной в нише, душем в нише, белой плиткой, плиткой мозаикой, белыми стенами, полом из мозаичной плитки, душевой кабиной, столешницей из плитки, белым полом, белой столешницей, тумбой под одну раковину и встроенной тумбой

Пример оригинального дизайна: маленький туалет: освещение в современном стиле с плоскими фасадами, фасадами цвета дерева среднего тона, инсталляцией, серой плиткой, керамической плиткой, серыми стенами, полом из керамогранита, врезной раковиной, столешницей из плитки, серым полом, серой столешницей, подвесной тумбой, многоуровневым потолком и панелями на стенах для на участке и в саду

На фото: большая ванная комната в стиле модернизм с плоскими фасадами, белыми фасадами, душевой комнатой, серой плиткой, плиткой кабанчик, белыми стенами, светлым паркетным полом, душевой кабиной, подвесной раковиной, столешницей из плитки, коричневым полом, открытым душем, белой столешницей, тумбой под одну раковину, подвесной тумбой и сводчатым потолком

Master bath room renovation. Added master suite in attic space.
Источник вдохновения для домашнего уюта: большая главная ванная комната в стиле неоклассика (современная классика) с плоскими фасадами, светлыми деревянными фасадами, угловым душем, раздельным унитазом, белой плиткой, керамической плиткой, белыми стенами, мраморным полом, подвесной раковиной, столешницей из плитки, черным полом, душем с распашными дверями, белой столешницей, сиденьем для душа, тумбой под две раковины, подвесной тумбой и панелями на стенах
Источник вдохновения для домашнего уюта: большая главная ванная комната в стиле неоклассика (современная классика) с плоскими фасадами, светлыми деревянными фасадами, угловым душем, раздельным унитазом, белой плиткой, керамической плиткой, белыми стенами, мраморным полом, подвесной раковиной, столешницей из плитки, черным полом, душем с распашными дверями, белой столешницей, сиденьем для душа, тумбой под две раковины, подвесной тумбой и панелями на стенах

Based in New York, with over 50 years in the industry our business is built on a foundation of steadfast commitment to client satisfaction.
На фото: главная ванная комната среднего размера в классическом стиле с стеклянными фасадами, белыми фасадами, гидромассажной ванной, открытым душем, раздельным унитазом, белой плиткой, плиткой мозаикой, белыми стенами, полом из керамогранита, врезной раковиной, столешницей из плитки, белым полом и душем с распашными дверями
На фото: главная ванная комната среднего размера в классическом стиле с стеклянными фасадами, белыми фасадами, гидромассажной ванной, открытым душем, раздельным унитазом, белой плиткой, плиткой мозаикой, белыми стенами, полом из керамогранита, врезной раковиной, столешницей из плитки, белым полом и душем с распашными дверями

I custom designed this vanity out of zinc and wood. I wanted it to be space saving and float off of the floor. The tub and shower area are combined to create a wet room. the overhead rain shower and wall mounted fixtures provide a spa-like experience.
Photo: Seth Caplan

Dual Slider Shower in Oil Rubbed Bronze Hardware. Featured in 3/8" Low Iron Starfire Glass with Recessed Pulls for the cleanest look. System features two sliding doors on a square bar.
Shower in San Juan Capistrano, CA

Пример оригинального дизайна: главная ванная комната среднего размера в современном стиле с фасадами в стиле шейкер, темными деревянными фасадами, накладной ванной, угловым душем, унитазом-моноблоком, серой плиткой, керамогранитной плиткой, серыми стенами, полом из керамогранита, накладной раковиной и столешницей из плитки

Leonard Ortiz
Свежая идея для дизайна: ванная комната в морском стиле с белыми стенами, полом из мозаичной плитки, фасадами с утопленной филенкой, синими фасадами, душем в нише, черно-белой плиткой, керамической плиткой, душевой кабиной, врезной раковиной, столешницей из плитки, разноцветным полом и душем с распашными дверями - отличное фото интерьера
Свежая идея для дизайна: ванная комната в морском стиле с белыми стенами, полом из мозаичной плитки, фасадами с утопленной филенкой, синими фасадами, душем в нише, черно-белой плиткой, керамической плиткой, душевой кабиной, врезной раковиной, столешницей из плитки, разноцветным полом и душем с распашными дверями - отличное фото интерьера

Part of the upgrade was a new shower head. We went with a dual one to keep it luxurious and functional.
На фото: маленькая главная ванная комната в современном стиле с столешницей из плитки, угловым душем, унитазом-моноблоком, синей плиткой, керамической плиткой, белыми стенами, паркетным полом среднего тона, плоскими фасадами и монолитной раковиной для на участке и в саду с
На фото: маленькая главная ванная комната в современном стиле с столешницей из плитки, угловым душем, унитазом-моноблоком, синей плиткой, керамической плиткой, белыми стенами, паркетным полом среднего тона, плоскими фасадами и монолитной раковиной для на участке и в саду с

Master bedroom en-suite
Свежая идея для дизайна: маленькая главная ванная комната в современном стиле с плоскими фасадами, серыми фасадами, душем в нише, серой плиткой, керамогранитной плиткой, розовыми стенами, полом из керамогранита, подвесной раковиной, столешницей из плитки, серым полом, душем с распашными дверями, серой столешницей, нишей, тумбой под одну раковину и подвесной тумбой для на участке и в саду - отличное фото интерьера
Свежая идея для дизайна: маленькая главная ванная комната в современном стиле с плоскими фасадами, серыми фасадами, душем в нише, серой плиткой, керамогранитной плиткой, розовыми стенами, полом из керамогранита, подвесной раковиной, столешницей из плитки, серым полом, душем с распашными дверями, серой столешницей, нишей, тумбой под одну раковину и подвесной тумбой для на участке и в саду - отличное фото интерьера

Идея дизайна: большая ванная комната в современном стиле с плоскими фасадами, серыми фасадами, полновстраиваемой ванной, душем в нише, инсталляцией, серой плиткой, керамогранитной плиткой, черными стенами, полом из керамогранита, душевой кабиной, накладной раковиной, столешницей из плитки, серым полом, душем с распашными дверями, серой столешницей, зеркалом с подсветкой, тумбой под одну раковину и подвесной тумбой

Victorian Style Bathroom in Horsham, West Sussex
In the peaceful village of Warnham, West Sussex, bathroom designer George Harvey has created a fantastic Victorian style bathroom space, playing homage to this characterful house.
Making the most of present-day, Victorian Style bathroom furnishings was the brief for this project, with this client opting to maintain the theme of the house throughout this bathroom space. The design of this project is minimal with white and black used throughout to build on this theme, with present day technologies and innovation used to give the client a well-functioning bathroom space.
To create this space designer George has used bathroom suppliers Burlington and Crosswater, with traditional options from each utilised to bring the classic black and white contrast desired by the client. In an additional modern twist, a HiB illuminating mirror has been included – incorporating a present-day innovation into this timeless bathroom space.
Bathroom Accessories
One of the key design elements of this project is the contrast between black and white and balancing this delicately throughout the bathroom space. With the client not opting for any bathroom furniture space, George has done well to incorporate traditional Victorian accessories across the room. Repositioned and refitted by our installation team, this client has re-used their own bath for this space as it not only suits this space to a tee but fits perfectly as a focal centrepiece to this bathroom.
A generously sized Crosswater Clear6 shower enclosure has been fitted in the corner of this bathroom, with a sliding door mechanism used for access and Crosswater’s Matt Black frame option utilised in a contemporary Victorian twist. Distinctive Burlington ceramics have been used in the form of pedestal sink and close coupled W/C, bringing a traditional element to these essential bathroom pieces.
Bathroom Features
Traditional Burlington Brassware features everywhere in this bathroom, either in the form of the Walnut finished Kensington range or Chrome and Black Trent brassware. Walnut pillar taps, bath filler and handset bring warmth to the space with Chrome and Black shower valve and handset contributing to the Victorian feel of this space. Above the basin area sits a modern HiB Solstice mirror with integrated demisting technology, ambient lighting and customisable illumination. This HiB mirror also nicely balances a modern inclusion with the traditional space through the selection of a Matt Black finish.
Along with the bathroom fitting, plumbing and electrics, our installation team also undertook a full tiling of this bathroom space. Gloss White wall tiles have been used as a base for Victorian features while the floor makes decorative use of Black and White Petal patterned tiling with an in keeping black border tile. As part of the installation our team have also concealed all pipework for a minimal feel.
Our Bathroom Design & Installation Service
With any bathroom redesign several trades are needed to ensure a great finish across every element of your space. Our installation team has undertaken a full bathroom fitting, electrics, plumbing and tiling work across this project with our project management team organising the entire works. Not only is this bathroom a great installation, designer George has created a fantastic space that is tailored and well-suited to this Victorian Warnham home.
If this project has inspired your next bathroom project, then speak to one of our experienced designers about it.
Call a showroom or use our online appointment form to book your free design & quote.

Large format porcelain shower remodel
На фото: большой главный совмещенный санузел с плоскими фасадами, белыми фасадами, отдельно стоящей ванной, душем в нише, раздельным унитазом, керамогранитной плиткой, бежевыми стенами, полом из керамогранита, врезной раковиной, столешницей из плитки, душем с раздвижными дверями, тумбой под две раковины и встроенной тумбой
На фото: большой главный совмещенный санузел с плоскими фасадами, белыми фасадами, отдельно стоящей ванной, душем в нише, раздельным унитазом, керамогранитной плиткой, бежевыми стенами, полом из керамогранита, врезной раковиной, столешницей из плитки, душем с раздвижными дверями, тумбой под две раковины и встроенной тумбой

Coveted Interiors
Rutherford, NJ 07070
Пример оригинального дизайна: большой главный совмещенный санузел в современном стиле с плоскими фасадами, белыми фасадами, отдельно стоящей ванной, душем без бортиков, разноцветной плиткой, мраморной плиткой, мраморным полом, столешницей из плитки, душем с распашными дверями, желтой столешницей, тумбой под две раковины и подвесной тумбой
Пример оригинального дизайна: большой главный совмещенный санузел в современном стиле с плоскими фасадами, белыми фасадами, отдельно стоящей ванной, душем без бортиков, разноцветной плиткой, мраморной плиткой, мраморным полом, столешницей из плитки, душем с распашными дверями, желтой столешницей, тумбой под две раковины и подвесной тумбой

Master bath room renovation. Added master suite in attic space.
Стильный дизайн: большая главная ванная комната в стиле неоклассика (современная классика) с плоскими фасадами, светлыми деревянными фасадами, угловым душем, раздельным унитазом, белой плиткой, керамической плиткой, белыми стенами, мраморным полом, подвесной раковиной, столешницей из плитки, черным полом, душем с распашными дверями, белой столешницей, сиденьем для душа, тумбой под две раковины, подвесной тумбой и панелями на стенах - последний тренд
Стильный дизайн: большая главная ванная комната в стиле неоклассика (современная классика) с плоскими фасадами, светлыми деревянными фасадами, угловым душем, раздельным унитазом, белой плиткой, керамической плиткой, белыми стенами, мраморным полом, подвесной раковиной, столешницей из плитки, черным полом, душем с распашными дверями, белой столешницей, сиденьем для душа, тумбой под две раковины, подвесной тумбой и панелями на стенах - последний тренд

Installing our blue think brick from floor to ceiling on the vanity wall gives height to this hotel bathroom. Playing with two patterns, herringbone and vertical stack, on the same wall is a simple and effective way to make your space more dynamic.
DESIGN
Sara Combs + Rich Combs
PHOTOS
Margaret Austin Photography

Источник вдохновения для домашнего уюта: маленькая ванная комната в стиле модернизм с стеклянными фасадами, открытым душем, инсталляцией, серой плиткой, керамогранитной плиткой, серыми стенами, полом из керамогранита, душевой кабиной, накладной раковиной, столешницей из плитки, серым полом, открытым душем, серой столешницей, тумбой под одну раковину и встроенной тумбой для на участке и в саду

Meticulous craftsmanship and attention to detail abound in this newly constructed east-coast traditional home. The private, gated estate has 6 bedrooms and 9 bathrooms beautifully situated on a lot over 16,000 square feet. An entertainer's paradise, this home has an elevator, gourmet chef's kitchen, wine cellar, indoor sauna and Jacuzzi, outdoor BBQ and fire pit, sun-drenched pool and sports court. The home is a fully equipped Control 4 Smart Home boasting high ceilings and custom cabinetry throughout.
Санузел с столешницей из цинка и столешницей из плитки – фото дизайна интерьера
1

