Санузел с полом из цементной плитки и столешницей из плитки – фото дизайна интерьера
Сортировать:
Бюджет
Сортировать:Популярное за сегодня
1 - 20 из 227 фото
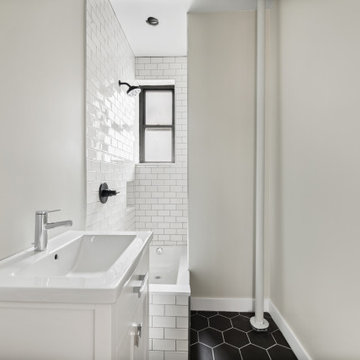
Agile renovation of a Morningside Heights bathroom by NYC design-build firm Bolster.
Пример оригинального дизайна: ванная комната среднего размера в современном стиле с плоскими фасадами, белыми фасадами, ванной в нише, унитазом-моноблоком, белой плиткой, керамической плиткой, белыми стенами, полом из цементной плитки, монолитной раковиной, столешницей из плитки, черным полом, открытым душем, белой столешницей, тумбой под одну раковину и напольной тумбой
Пример оригинального дизайна: ванная комната среднего размера в современном стиле с плоскими фасадами, белыми фасадами, ванной в нише, унитазом-моноблоком, белой плиткой, керамической плиткой, белыми стенами, полом из цементной плитки, монолитной раковиной, столешницей из плитки, черным полом, открытым душем, белой столешницей, тумбой под одну раковину и напольной тумбой
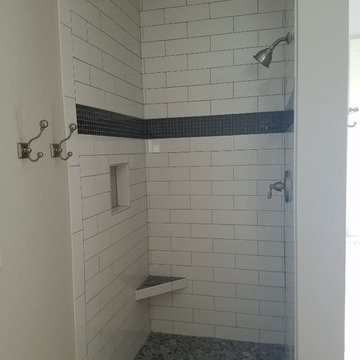
With the clients help and ideas we added this feature of 2 sets of different color glass insert tile int he shower.
На фото: главная ванная комната среднего размера в классическом стиле с накладной ванной, открытым душем, белой плиткой, стеклянной плиткой, серыми стенами, полом из цементной плитки и столешницей из плитки
На фото: главная ванная комната среднего размера в классическом стиле с накладной ванной, открытым душем, белой плиткой, стеклянной плиткой, серыми стенами, полом из цементной плитки и столешницей из плитки

Пример оригинального дизайна: большая детская ванная комната в современном стиле с плоскими фасадами, белой плиткой, керамогранитной плиткой, белыми стенами, полом из цементной плитки, столешницей из плитки, белой столешницей, фасадами цвета дерева среднего тона, ванной в нише, душем над ванной, накладной раковиной и бежевым полом
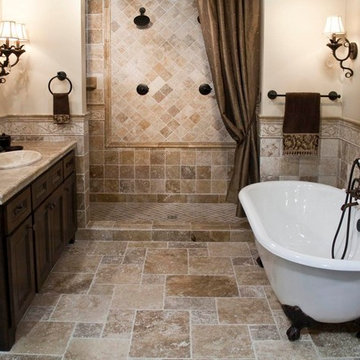
Стильный дизайн: главная ванная комната в средиземноморском стиле с фасадами в стиле шейкер, темными деревянными фасадами, ванной на ножках, душем в нише, раздельным унитазом, бежевой плиткой, керамической плиткой, бежевыми стенами, полом из цементной плитки, накладной раковиной и столешницей из плитки - последний тренд

Salle de bain parentale équipée d'une douche à l'italienne et d'une baignoire. Le tout est agrémenté de carrelage effet terrazzo pour apporter cette touche d'originalité et d'authentique.
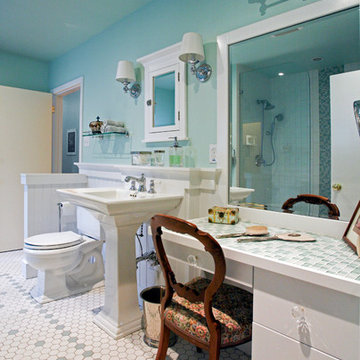
Пример оригинального дизайна: главная ванная комната среднего размера в классическом стиле с плоскими фасадами, белыми фасадами, ванной в нише, душем в нише, раздельным унитазом, бежевой плиткой, зеленой плиткой, плиткой мозаикой, зелеными стенами, полом из цементной плитки, раковиной с пьедесталом и столешницей из плитки

Пример оригинального дизайна: маленькая главная ванная комната в стиле лофт с душем без бортиков, бежевой плиткой, керамической плиткой, бежевыми стенами, полом из цементной плитки, накладной раковиной, столешницей из плитки, бежевым полом, душем с раздвижными дверями, открытыми фасадами, черными фасадами и унитазом-моноблоком для на участке и в саду

This existing three storey Victorian Villa was completely redesigned, altering the layout on every floor and adding a new basement under the house to provide a fourth floor.
After under-pinning and constructing the new basement level, a new cinema room, wine room, and cloakroom was created, extending the existing staircase so that a central stairwell now extended over the four floors.
On the ground floor, we refurbished the existing parquet flooring and created a ‘Club Lounge’ in one of the front bay window rooms for our clients to entertain and use for evenings and parties, a new family living room linked to the large kitchen/dining area. The original cloakroom was directly off the large entrance hall under the stairs which the client disliked, so this was moved to the basement when the staircase was extended to provide the access to the new basement.
First floor was completely redesigned and changed, moving the master bedroom from one side of the house to the other, creating a new master suite with large bathroom and bay-windowed dressing room. A new lobby area was created which lead to the two children’s rooms with a feature light as this was a prominent view point from the large landing area on this floor, and finally a study room.
On the second floor the existing bedroom was remodelled and a new ensuite wet-room was created in an adjoining attic space once the structural alterations to forming a new floor and subsequent roof alterations were carried out.
A comprehensive FF&E package of loose furniture and custom designed built in furniture was installed, along with an AV system for the new cinema room and music integration for the Club Lounge and remaining floors also.

На фото: туалет среднего размера в классическом стиле с фасадами островного типа, темными деревянными фасадами, унитазом-моноблоком, черной плиткой, керамогранитной плиткой, белыми стенами, полом из цементной плитки, врезной раковиной, столешницей из плитки, белым полом и белой столешницей с
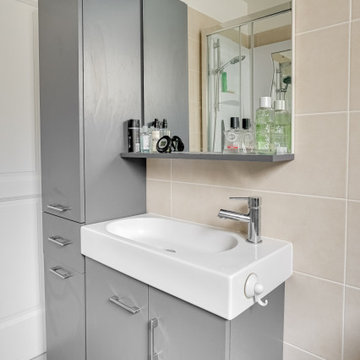
Réaménagement salle de bain
На фото: маленькая ванная комната в современном стиле с серыми фасадами, угловым душем, унитазом-моноблоком, бежевой плиткой, цементной плиткой, бежевыми стенами, полом из цементной плитки, душевой кабиной, раковиной с несколькими смесителями, столешницей из плитки, серым полом, душем с раздвижными дверями, бежевой столешницей, тумбой под одну раковину и напольной тумбой для на участке и в саду
На фото: маленькая ванная комната в современном стиле с серыми фасадами, угловым душем, унитазом-моноблоком, бежевой плиткой, цементной плиткой, бежевыми стенами, полом из цементной плитки, душевой кабиной, раковиной с несколькими смесителями, столешницей из плитки, серым полом, душем с раздвижными дверями, бежевой столешницей, тумбой под одну раковину и напольной тумбой для на участке и в саду
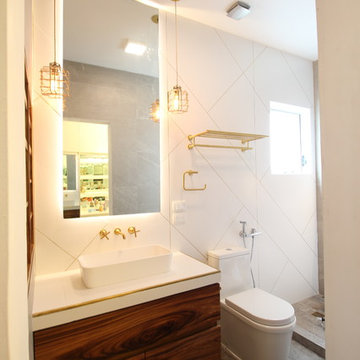
Pilar Román
Свежая идея для дизайна: главная ванная комната среднего размера в стиле модернизм с стеклянными фасадами, фасадами цвета дерева среднего тона, душем без бортиков, биде, белой плиткой, керамогранитной плиткой, белыми стенами, полом из цементной плитки, настольной раковиной, столешницей из плитки, серым полом и душем с распашными дверями - отличное фото интерьера
Свежая идея для дизайна: главная ванная комната среднего размера в стиле модернизм с стеклянными фасадами, фасадами цвета дерева среднего тона, душем без бортиков, биде, белой плиткой, керамогранитной плиткой, белыми стенами, полом из цементной плитки, настольной раковиной, столешницей из плитки, серым полом и душем с распашными дверями - отличное фото интерьера
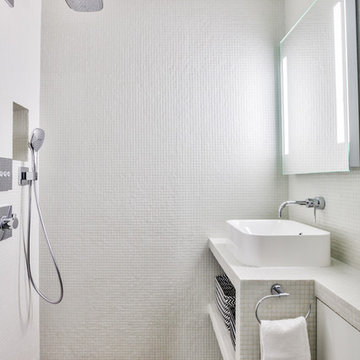
Salle d'eau entièrement carrelée en micro-mosaïques blanches.
Le meuble a été créé sur-mesure afin d'épouser au mieux l'espace, et d'y créer le maximum de rangements. Vasque posée et mitigeur mural.
Belle douche à l'italienne avec une niche intégrée, et un magnifique sol en carreaux de ciment résolument graphiques.
https://www.nevainteriordesign.com/
Liens Magazines :
Houzz
https://www.houzz.fr/ideabooks/97017180/list/couleur-d-hiver-le-jaune-curry-epice-la-decoration
Castorama
https://www.18h39.fr/articles/9-conseils-de-pro-pour-rendre-un-appartement-en-rez-de-chaussee-lumineux.html
Maison Créative
http://www.maisoncreative.com/transformer/amenager/comment-amenager-lespace-sous-une-mezzanine-9753
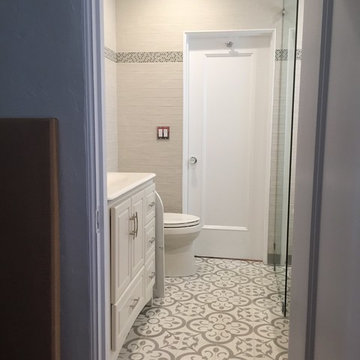
Carolyn Patterson
Пример оригинального дизайна: ванная комната среднего размера в средиземноморском стиле с фасадами островного типа, белыми фасадами, ванной на ножках, душем над ванной, унитазом-моноблоком, серой плиткой, плиткой кабанчик, серыми стенами, полом из цементной плитки, душевой кабиной, монолитной раковиной, столешницей из плитки, серым полом и открытым душем
Пример оригинального дизайна: ванная комната среднего размера в средиземноморском стиле с фасадами островного типа, белыми фасадами, ванной на ножках, душем над ванной, унитазом-моноблоком, серой плиткой, плиткой кабанчик, серыми стенами, полом из цементной плитки, душевой кабиной, монолитной раковиной, столешницей из плитки, серым полом и открытым душем
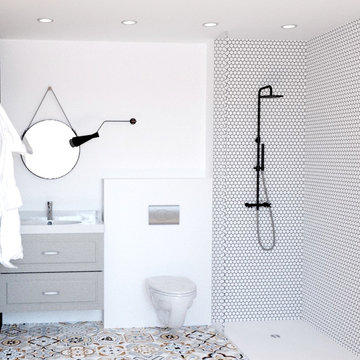
Réalisations 3D - Julie Chauvin
Источник вдохновения для домашнего уюта: маленькая главная ванная комната в скандинавском стиле с открытым душем, инсталляцией, белой плиткой, плиткой мозаикой, белыми стенами, полом из цементной плитки, подвесной раковиной, столешницей из плитки, разноцветным полом, открытым душем и белой столешницей для на участке и в саду
Источник вдохновения для домашнего уюта: маленькая главная ванная комната в скандинавском стиле с открытым душем, инсталляцией, белой плиткой, плиткой мозаикой, белыми стенами, полом из цементной плитки, подвесной раковиной, столешницей из плитки, разноцветным полом, открытым душем и белой столешницей для на участке и в саду
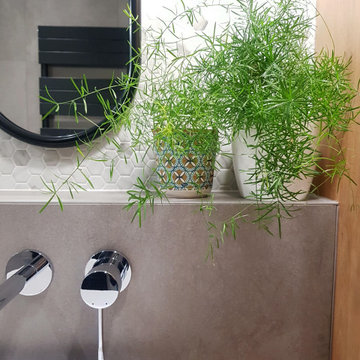
Détail - Le robinet mural chrome sur carrelage gris moyen. Une mosaïque hexagonale en marbre. Le tout réchauffépar un meuble sur-mesure en bois.
Свежая идея для дизайна: главная ванная комната среднего размера в современном стиле с фасадами с декоративным кантом, бежевыми фасадами, душем без бортиков, белой плиткой, мраморной плиткой, серыми стенами, полом из цементной плитки, настольной раковиной, столешницей из плитки, серым полом, открытым душем, серой столешницей, тумбой под две раковины и напольной тумбой - отличное фото интерьера
Свежая идея для дизайна: главная ванная комната среднего размера в современном стиле с фасадами с декоративным кантом, бежевыми фасадами, душем без бортиков, белой плиткой, мраморной плиткой, серыми стенами, полом из цементной плитки, настольной раковиной, столешницей из плитки, серым полом, открытым душем, серой столешницей, тумбой под две раковины и напольной тумбой - отличное фото интерьера
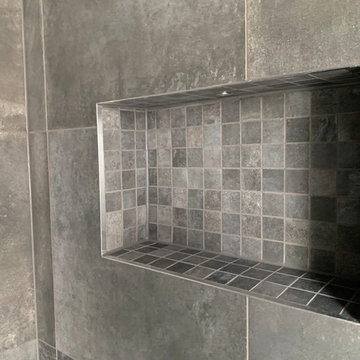
Tiled recess in shower enclosure
Свежая идея для дизайна: главная ванная комната в современном стиле с ванной в нише, открытым душем, унитазом-моноблоком, серой плиткой, плиткой мозаикой, серыми стенами, полом из цементной плитки, подвесной раковиной, столешницей из плитки, серым полом, душем с распашными дверями и серой столешницей - отличное фото интерьера
Свежая идея для дизайна: главная ванная комната в современном стиле с ванной в нише, открытым душем, унитазом-моноблоком, серой плиткой, плиткой мозаикой, серыми стенами, полом из цементной плитки, подвесной раковиной, столешницей из плитки, серым полом, душем с распашными дверями и серой столешницей - отличное фото интерьера
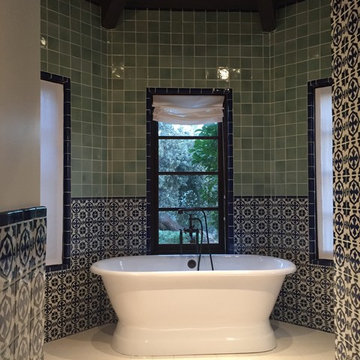
На фото: главная ванная комната среднего размера в средиземноморском стиле с фасадами с выступающей филенкой, темными деревянными фасадами, отдельно стоящей ванной, душем без бортиков, унитазом-моноблоком, разноцветной плиткой, цементной плиткой, белыми стенами, полом из цементной плитки, накладной раковиной, столешницей из плитки, белым полом, открытым душем и белой столешницей с
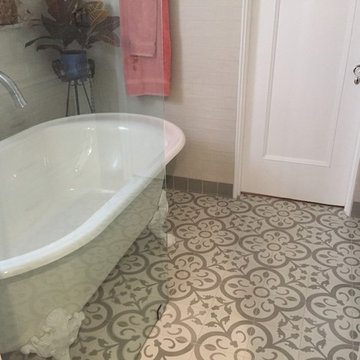
Carolyn Patterson
Стильный дизайн: ванная комната среднего размера в средиземноморском стиле с фасадами островного типа, белыми фасадами, ванной на ножках, душем над ванной, унитазом-моноблоком, серой плиткой, плиткой кабанчик, серыми стенами, полом из цементной плитки, душевой кабиной, монолитной раковиной, столешницей из плитки, серым полом и открытым душем - последний тренд
Стильный дизайн: ванная комната среднего размера в средиземноморском стиле с фасадами островного типа, белыми фасадами, ванной на ножках, душем над ванной, унитазом-моноблоком, серой плиткой, плиткой кабанчик, серыми стенами, полом из цементной плитки, душевой кабиной, монолитной раковиной, столешницей из плитки, серым полом и открытым душем - последний тренд

This existing three storey Victorian Villa was completely redesigned, altering the layout on every floor and adding a new basement under the house to provide a fourth floor.
After under-pinning and constructing the new basement level, a new cinema room, wine room, and cloakroom was created, extending the existing staircase so that a central stairwell now extended over the four floors.
On the ground floor, we refurbished the existing parquet flooring and created a ‘Club Lounge’ in one of the front bay window rooms for our clients to entertain and use for evenings and parties, a new family living room linked to the large kitchen/dining area. The original cloakroom was directly off the large entrance hall under the stairs which the client disliked, so this was moved to the basement when the staircase was extended to provide the access to the new basement.
First floor was completely redesigned and changed, moving the master bedroom from one side of the house to the other, creating a new master suite with large bathroom and bay-windowed dressing room. A new lobby area was created which lead to the two children’s rooms with a feature light as this was a prominent view point from the large landing area on this floor, and finally a study room.
On the second floor the existing bedroom was remodelled and a new ensuite wet-room was created in an adjoining attic space once the structural alterations to forming a new floor and subsequent roof alterations were carried out.
A comprehensive FF&E package of loose furniture and custom designed built in furniture was installed, along with an AV system for the new cinema room and music integration for the Club Lounge and remaining floors also.

Restructuration complète de la salle de bain. nouvel espace douche, création de rangements . Plan vasque sur mesure.
Свежая идея для дизайна: главная ванная комната среднего размера в современном стиле с фасадами с декоративным кантом, белыми фасадами, розовой плиткой, терракотовой плиткой, белыми стенами, полом из цементной плитки, консольной раковиной, столешницей из плитки, розовым полом и розовой столешницей - отличное фото интерьера
Свежая идея для дизайна: главная ванная комната среднего размера в современном стиле с фасадами с декоративным кантом, белыми фасадами, розовой плиткой, терракотовой плиткой, белыми стенами, полом из цементной плитки, консольной раковиной, столешницей из плитки, розовым полом и розовой столешницей - отличное фото интерьера
Санузел с полом из цементной плитки и столешницей из плитки – фото дизайна интерьера
1

