Санузел с столешницей из переработанного стекла – фото дизайна интерьера
Сортировать:Популярное за сегодня
101 - 120 из 657 фото
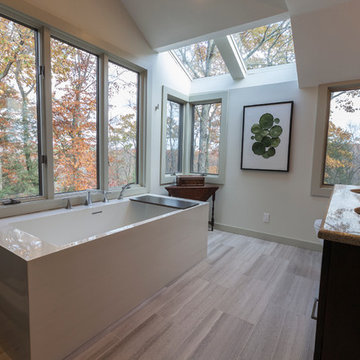
The priorities for this master bath remodel included an increased shower area, room for a dresser/clothes storage & the introduction of some sustainable materials. A custom built-in was created to house all of the husband’s clothes and was tucked neatly into the space formerly occupied by the shower. A local fabricator created countertops using concrete and recycled glass. The big, boxy tub, a floor model bought at an extreme discount, is the focal point of the room. Many of the other lines in the room echo its geometric and modern clean lines. The end result is a crisp, clean aesthetic that feels spacious and is filled with light.
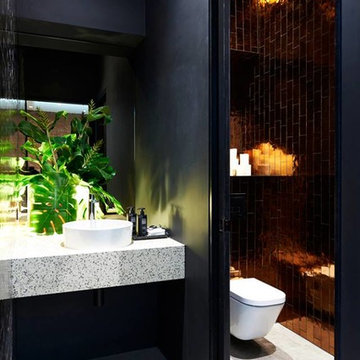
This modern bathroom has a recycled granite and glass counter called 431. This material is 1/4" thick and can be placed on top of existing countertops and floors. This material is heat resistant, impact resistant, stain resistand and does not need to be polished. There are many colos to choose from. On the bathroom walls there is a metallic glass tile called Subway Amber. This color also comes in two other collections called Liberty and Metropolis. There are other colors available including silver, opal, pearl, bronze and more.
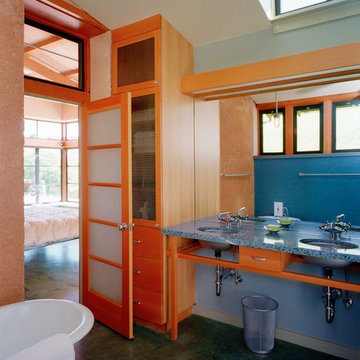
The master bath features a reclaimed clawfoot tub sitting against the richly textured PISE walls. High reclaimed steel windows bring in south light.
Photography ©Edward Caldwell
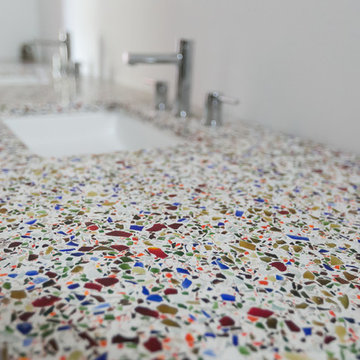
Пример оригинального дизайна: большая главная ванная комната в современном стиле с плоскими фасадами, темными деревянными фасадами, душем в нише, унитазом-моноблоком, белой плиткой, плиткой кабанчик, белыми стенами, врезной раковиной, столешницей из переработанного стекла, разноцветным полом и открытым душем
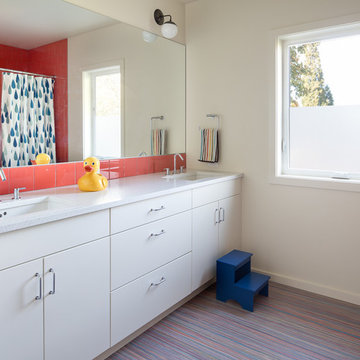
This kids' bathrooms is budget and bright. Coral tile at the shower and sink adds a splash of cheer. A striped crayon pattern in the Marmoleum floor celebrates drawing on the floors!
Photo: Laurie Black
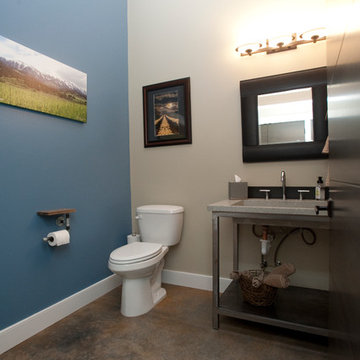
Powder room
Photography by Lynn Donaldson
Свежая идея для дизайна: большой туалет в стиле лофт с фасадами цвета дерева среднего тона, унитазом-моноблоком, серой плиткой, серыми стенами, бетонным полом, монолитной раковиной и столешницей из переработанного стекла - отличное фото интерьера
Свежая идея для дизайна: большой туалет в стиле лофт с фасадами цвета дерева среднего тона, унитазом-моноблоком, серой плиткой, серыми стенами, бетонным полом, монолитной раковиной и столешницей из переработанного стекла - отличное фото интерьера
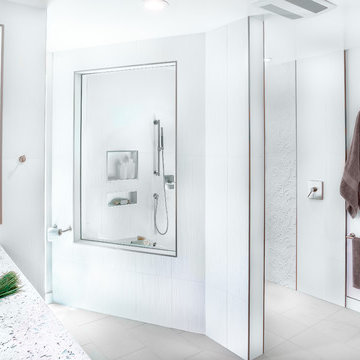
Angela Rasmussen, Copyright 2014 House 2 Home Design & Build
Свежая идея для дизайна: большая главная ванная комната в стиле модернизм с душем без бортиков, унитазом-моноблоком, белой плиткой, керамогранитной плиткой, белыми стенами, полом из керамогранита, настольной раковиной, плоскими фасадами, темными деревянными фасадами и столешницей из переработанного стекла - отличное фото интерьера
Свежая идея для дизайна: большая главная ванная комната в стиле модернизм с душем без бортиков, унитазом-моноблоком, белой плиткой, керамогранитной плиткой, белыми стенами, полом из керамогранита, настольной раковиной, плоскими фасадами, темными деревянными фасадами и столешницей из переработанного стекла - отличное фото интерьера
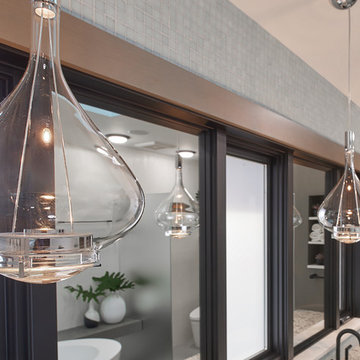
3 times as nice.
Свежая идея для дизайна: большая главная ванная комната в стиле модернизм с столешницей из переработанного стекла - отличное фото интерьера
Свежая идея для дизайна: большая главная ванная комната в стиле модернизм с столешницей из переработанного стекла - отличное фото интерьера
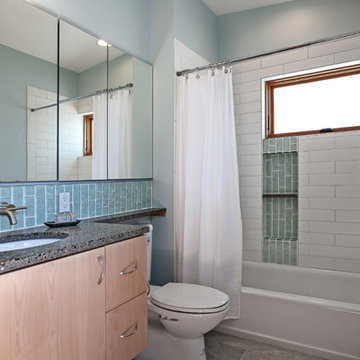
This contemporary bathroom is in the Seattle Green Custom home by H2D Architecture + Design. We used numerous green features in this bathroom. The floor (not pictured) is covered with a recycled content tile with a slip rating for ADA accessibility. The countertops are Novustone, a locally produced custom countertop made from post-consumer recycled glass. The accent tile in this bathroom is from 100% recycled glass direct from the Seattle waste stream. The tile is sourced from Bedrock Industries in Seattle. The windows are triple glazed Eagle windows.Architecture and Design by Heidi Helgeson, H2D Architecture + Design
Construction by Thomas Jacobson Construction
Photo by Sean Balko, Filmworks Studio
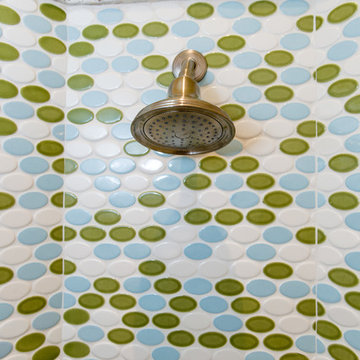
Inside the shower...love this Walker-Zanger Mosaic tile wall in Fresh Blend Vibe! This will wake you up in the morning!
Also note the ledge at the top of the wall, from the Curava recycled glass product seen on the bathroom vanity counter. Nice contrast.
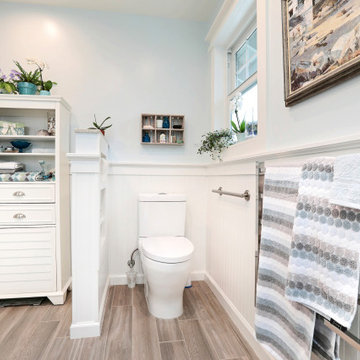
Needing a tranquil getaway? This bathroom is just that - with matte glass mosaics in the best beachy blue tones, fresh white cabinetry, wood plank tile, flat pebble tile for the shower floor, and amazing amenities including heated floors, a heated towel rack and natural light galore, why would you ever leave? What’s a great master bath without plenty of storage? In addition to the great cabinets, we have handy niches everywhere you could possibly need one, and with all of these great details, could you even tell that this bathroom is fully accessible? That’s right, we’ve got a barrier free shower, grab bars, and plenty of floor space to maneuver, around it all!
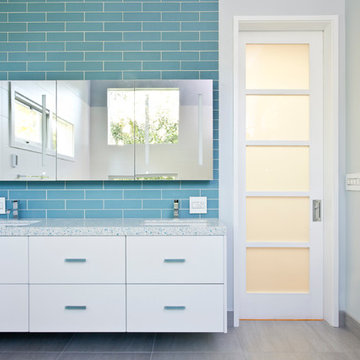
Vivian Johnson
Пример оригинального дизайна: большая главная ванная комната в стиле модернизм с плоскими фасадами, белыми фасадами, синей плиткой, стеклянной плиткой, серыми стенами, полом из керамической плитки, врезной раковиной и столешницей из переработанного стекла
Пример оригинального дизайна: большая главная ванная комната в стиле модернизм с плоскими фасадами, белыми фасадами, синей плиткой, стеклянной плиткой, серыми стенами, полом из керамической плитки, врезной раковиной и столешницей из переработанного стекла
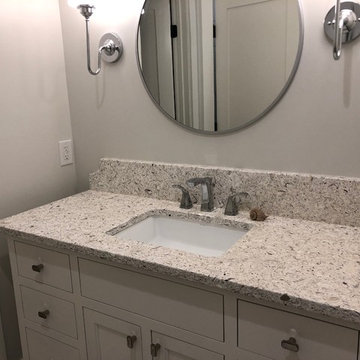
На фото: детская ванная комната среднего размера в морском стиле с серыми стенами, мраморным полом, врезной раковиной и столешницей из переработанного стекла
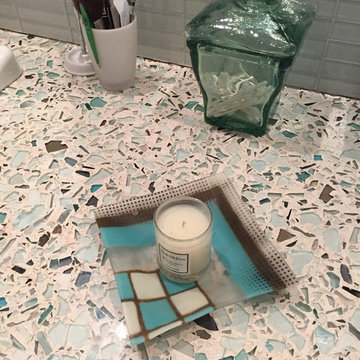
На фото: большая главная ванная комната в современном стиле с плоскими фасадами, темными деревянными фасадами, открытым душем, унитазом-моноблоком, серой плиткой, стеклянной плиткой, синими стенами, полом из керамогранита, настольной раковиной и столешницей из переработанного стекла
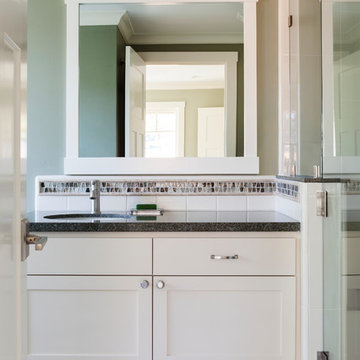
This guest room bath has the luxury of both a shower and tub, and a green color theme.
photo-Michele Lee Willson
Стильный дизайн: ванная комната среднего размера в стиле кантри с фасадами в стиле шейкер, стеклянной плиткой, зелеными стенами, полом из керамогранита, врезной раковиной, столешницей из переработанного стекла, белыми фасадами, душем в нише и разноцветной плиткой - последний тренд
Стильный дизайн: ванная комната среднего размера в стиле кантри с фасадами в стиле шейкер, стеклянной плиткой, зелеными стенами, полом из керамогранита, врезной раковиной, столешницей из переработанного стекла, белыми фасадами, душем в нише и разноцветной плиткой - последний тренд
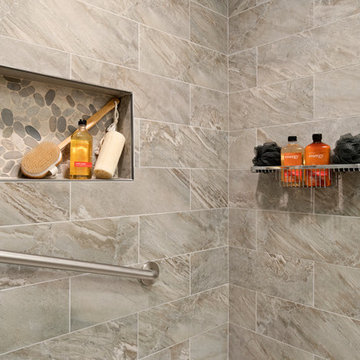
Jamie Harrington of Image Ten Photography
Источник вдохновения для домашнего уюта: главная ванная комната среднего размера в классическом стиле с фасадами в стиле шейкер, серыми фасадами, накладной ванной, душем над ванной, раздельным унитазом, бежевой плиткой, керамогранитной плиткой, зелеными стенами, полом из ламината, врезной раковиной, столешницей из переработанного стекла, коричневым полом, шторкой для ванной и разноцветной столешницей
Источник вдохновения для домашнего уюта: главная ванная комната среднего размера в классическом стиле с фасадами в стиле шейкер, серыми фасадами, накладной ванной, душем над ванной, раздельным унитазом, бежевой плиткой, керамогранитной плиткой, зелеными стенами, полом из ламината, врезной раковиной, столешницей из переработанного стекла, коричневым полом, шторкой для ванной и разноцветной столешницей
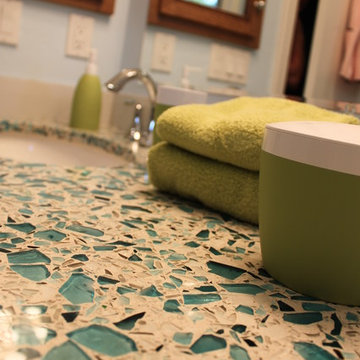
Movin on up from the tract homes of the Valley to the Ranch takes a shift in mindset, yet this couple also wanted to keep it real and practical for their growing family, house full of pets, and casual lifestyle. Inspired by a modern farmhouse aesthetic, this home was taken down to the bones and updated with a personal style of comfortable elegance while keeping the kids in mind.
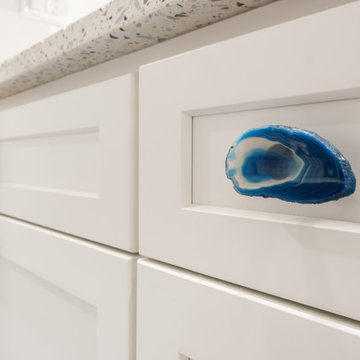
Custom Cabinetry from Homecrest with the Sedona door style in Maple painted White.
Blue Agate Knobs were used for the vanity hardware.
Recycled Glass countertop from Curava in Arctic with a 3cm eased edge.
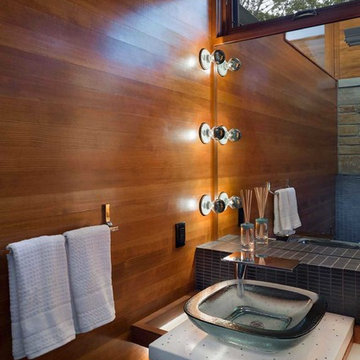
Farshid Assassi
Идея дизайна: туалет в стиле рустика с настольной раковиной, плоскими фасадами, фасадами цвета дерева среднего тона, серой плиткой, плиткой мозаикой, полом из сланца и столешницей из переработанного стекла
Идея дизайна: туалет в стиле рустика с настольной раковиной, плоскими фасадами, фасадами цвета дерева среднего тона, серой плиткой, плиткой мозаикой, полом из сланца и столешницей из переработанного стекла
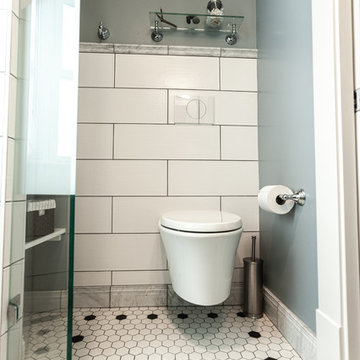
This 1907 home in the Ericsson neighborhood of South Minneapolis needed some love. A tiny, nearly unfunctional kitchen and leaking bathroom were ready for updates. The homeowners wanted to embrace their heritage, and also have a simple and sustainable space for their family to grow. The new spaces meld the home’s traditional elements with Traditional Scandinavian design influences.
In the kitchen, a wall was opened to the dining room for natural light to carry between rooms and to create the appearance of space. Traditional Shaker style/flush inset custom white cabinetry with paneled front appliances were designed for a clean aesthetic. Custom recycled glass countertops, white subway tile, Kohler sink and faucet, beadboard ceilings, and refinished existing hardwood floors complete the kitchen after all new electrical and plumbing.
In the bathroom, we were limited by space! After discussing the homeowners’ use of space, the decision was made to eliminate the existing tub for a new walk-in shower. By installing a curbless shower drain, floating sink and shelving, and wall-hung toilet; Castle was able to maximize floor space! White cabinetry, Kohler fixtures, and custom recycled glass countertops were carried upstairs to connect to the main floor remodel.
White and black porcelain hex floors, marble accents, and oversized white tile on the walls perfect the space for a clean and minimal look, without losing its traditional roots! We love the black accents in the bathroom, including black edge on the shower niche and pops of black hex on the floors.
Tour this project in person, September 28 – 29, during the 2019 Castle Home Tour!
Санузел с столешницей из переработанного стекла – фото дизайна интерьера
6