Санузел с столешницей из ламината и серой столешницей – фото дизайна интерьера
Сортировать:
Бюджет
Сортировать:Популярное за сегодня
1 - 20 из 666 фото

The D shaped bath was a superb choice in this bathroom. This bath with its thin outer is classy and sophisticated. D shaped baths have two curved edges. This shaped bath creates space with its shape and style. The wall mounted taps by JTP are the perfect partner to fill this bath for a luxurious soak after a long day! Having the niche above the bath is a lovely feature, allowing space for accessories and added light.

This beautiful bathroom draws inspiration from the warmth of mediterranean design. Our brave client confronted colour to form this rich palette and deliver a glamourous space.

salle d'eau réalisée- Porte en Claustras avec miroir lumineux et douche à l'italienne.
Свежая идея для дизайна: маленькая ванная комната в белых тонах с отделкой деревом со стиральной машиной в современном стиле с фасадами с филенкой типа жалюзи, коричневыми фасадами, душем без бортиков, серой плиткой, цементной плиткой, белыми стенами, полом из линолеума, душевой кабиной, консольной раковиной, столешницей из ламината, черным полом, душем с распашными дверями, серой столешницей, тумбой под одну раковину, встроенной тумбой и стенами из вагонки для на участке и в саду - отличное фото интерьера
Свежая идея для дизайна: маленькая ванная комната в белых тонах с отделкой деревом со стиральной машиной в современном стиле с фасадами с филенкой типа жалюзи, коричневыми фасадами, душем без бортиков, серой плиткой, цементной плиткой, белыми стенами, полом из линолеума, душевой кабиной, консольной раковиной, столешницей из ламината, черным полом, душем с распашными дверями, серой столешницей, тумбой под одну раковину, встроенной тумбой и стенами из вагонки для на участке и в саду - отличное фото интерьера
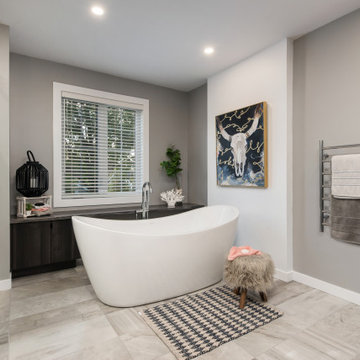
На фото: большая главная ванная комната в современном стиле с плоскими фасадами, коричневыми фасадами, отдельно стоящей ванной, угловым душем, унитазом-моноблоком, серой плиткой, керамогранитной плиткой, серыми стенами, полом из керамогранита, настольной раковиной, столешницей из ламината, серым полом, душем с раздвижными дверями и серой столешницей с
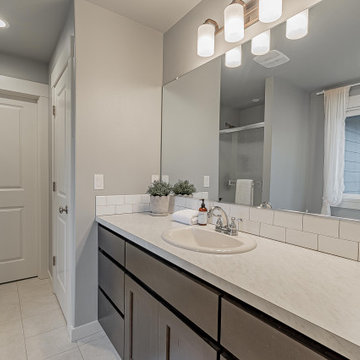
A clean modern master bathroom with subway tile backsplash
Пример оригинального дизайна: главная ванная комната среднего размера в стиле фьюжн с фасадами в стиле шейкер, темными деревянными фасадами, серой плиткой, керамической плиткой, серыми стенами, полом из керамогранита, столешницей из ламината, бежевым полом, серой столешницей, тумбой под одну раковину и встроенной тумбой
Пример оригинального дизайна: главная ванная комната среднего размера в стиле фьюжн с фасадами в стиле шейкер, темными деревянными фасадами, серой плиткой, керамической плиткой, серыми стенами, полом из керамогранита, столешницей из ламината, бежевым полом, серой столешницей, тумбой под одну раковину и встроенной тумбой
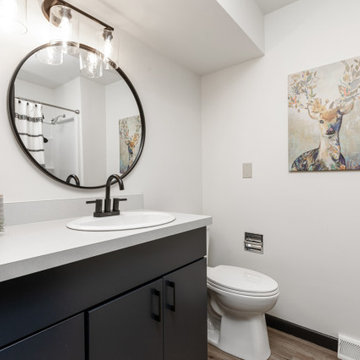
Crisp bathroom in neutral gray tones. Laminate countertop with a linen finish, drop in porcelain sink, black fixtures and black cabinet pulls.
Пример оригинального дизайна: ванная комната среднего размера в скандинавском стиле с плоскими фасадами, черными фасадами, унитазом-моноблоком, серыми стенами, паркетным полом среднего тона, накладной раковиной, столешницей из ламината, коричневым полом, серой столешницей и тумбой под одну раковину
Пример оригинального дизайна: ванная комната среднего размера в скандинавском стиле с плоскими фасадами, черными фасадами, унитазом-моноблоком, серыми стенами, паркетным полом среднего тона, накладной раковиной, столешницей из ламината, коричневым полом, серой столешницей и тумбой под одну раковину
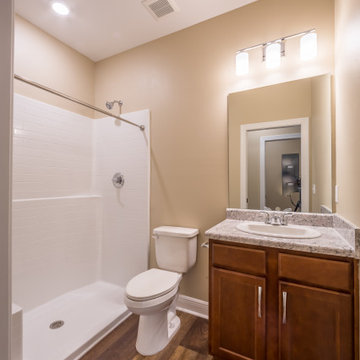
A custom bathroom with luxury vinyl flooring and a shower.
Идея дизайна: ванная комната среднего размера в классическом стиле с фасадами с утопленной филенкой, коричневыми фасадами, душем в нише, раздельным унитазом, бежевой плиткой, керамической плиткой, бежевыми стенами, полом из винила, душевой кабиной, накладной раковиной, столешницей из ламината, коричневым полом, шторкой для ванной, серой столешницей, тумбой под одну раковину и встроенной тумбой
Идея дизайна: ванная комната среднего размера в классическом стиле с фасадами с утопленной филенкой, коричневыми фасадами, душем в нише, раздельным унитазом, бежевой плиткой, керамической плиткой, бежевыми стенами, полом из винила, душевой кабиной, накладной раковиной, столешницей из ламината, коричневым полом, шторкой для ванной, серой столешницей, тумбой под одну раковину и встроенной тумбой
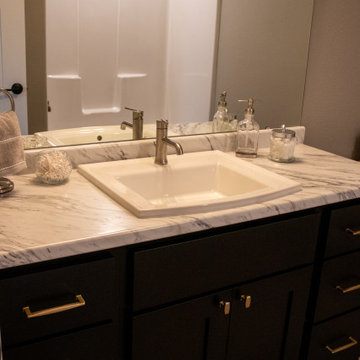
На фото: ванная комната среднего размера в стиле модернизм с фасадами с утопленной филенкой, черными фасадами, ванной в нише, душем в нише, раздельным унитазом, белой плиткой, серыми стенами, полом из винила, накладной раковиной, столешницей из ламината, серым полом, шторкой для ванной и серой столешницей с

This bathroom does double duty as the laundry center of the home.
Идея дизайна: ванная комната среднего размера со стиральной машиной в современном стиле с плоскими фасадами, светлыми деревянными фасадами, открытым душем, раздельным унитазом, белыми стенами, полом из винила, душевой кабиной, накладной раковиной, столешницей из ламината, разноцветным полом, шторкой для ванной, серой столешницей, тумбой под одну раковину и встроенной тумбой
Идея дизайна: ванная комната среднего размера со стиральной машиной в современном стиле с плоскими фасадами, светлыми деревянными фасадами, открытым душем, раздельным унитазом, белыми стенами, полом из винила, душевой кабиной, накладной раковиной, столешницей из ламината, разноцветным полом, шторкой для ванной, серой столешницей, тумбой под одну раковину и встроенной тумбой
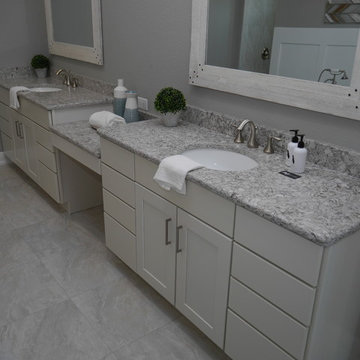
На фото: большая главная ванная комната в стиле кантри с плоскими фасадами, белыми фасадами, отдельно стоящей ванной, душем в нише, раздельным унитазом, серой плиткой, серыми стенами, полом из цементной плитки, накладной раковиной, столешницей из ламината, серым полом, душем с распашными дверями и серой столешницей с
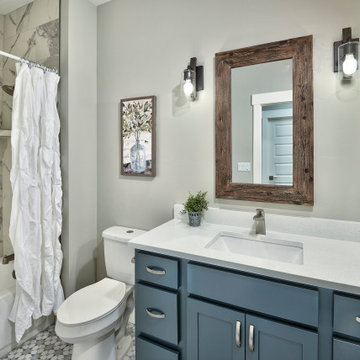
На фото: детский совмещенный санузел среднего размера в стиле кантри с фасадами с утопленной филенкой, синими фасадами, душем над ванной, раздельным унитазом, серыми стенами, полом из керамической плитки, врезной раковиной, столешницей из ламината, разноцветным полом, шторкой для ванной, серой столешницей, тумбой под одну раковину и встроенной тумбой с
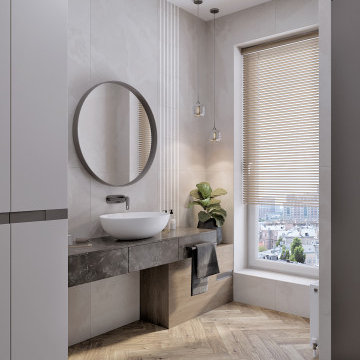
Источник вдохновения для домашнего уюта: главная ванная комната среднего размера, в белых тонах с отделкой деревом в стиле неоклассика (современная классика) с плоскими фасадами, серыми фасадами, ванной в нише, инсталляцией, серой плиткой, керамогранитной плиткой, серыми стенами, полом из ламината, настольной раковиной, столешницей из ламината, коричневым полом, серой столешницей, гигиеническим душем, тумбой под одну раковину и подвесной тумбой

The client was looking for a highly practical and clean-looking modernisation of this en-suite shower room. We opted to clad the entire room in wet wall shower panelling to give it the practicality the client was after. The subtle matt sage green was ideal for making the room look clean and modern, while the marble feature wall gave it a real sense of luxury. High quality cabinetry and shower fittings provided the perfect finish for this wonderful en-suite.
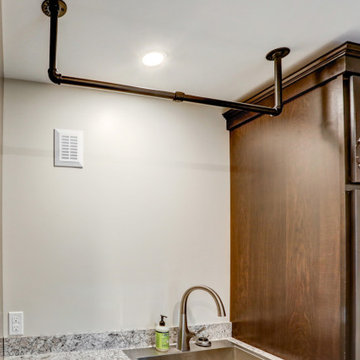
This remodel called for increased storage and updated finishes while maintaining the room's dual functionality as a bathroom and laundry room. By stacking the washer and dryer and relocating the vanity, this remodel opened up a lot of space. With the new layout, we were able to add more storage with dark espresso cabinets, and a folding center next to a stainless steel utility sink. An industrial style drying rack was mounted on the ceiling above the new vanity to add even more practical functionality to the space.
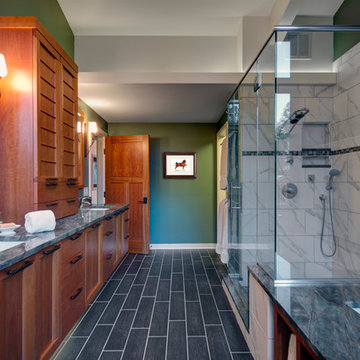
Alain Jaramillo and Peter Twohy
Идея дизайна: большая главная ванная комната в классическом стиле с врезной раковиной, плоскими фасадами, фасадами цвета дерева среднего тона, полновстраиваемой ванной, угловым душем, зелеными стенами, серой столешницей, раздельным унитазом, белой плиткой, мраморной плиткой, полом из керамогранита, столешницей из ламината, серым полом и душем с распашными дверями
Идея дизайна: большая главная ванная комната в классическом стиле с врезной раковиной, плоскими фасадами, фасадами цвета дерева среднего тона, полновстраиваемой ванной, угловым душем, зелеными стенами, серой столешницей, раздельным унитазом, белой плиткой, мраморной плиткой, полом из керамогранита, столешницей из ламината, серым полом и душем с распашными дверями
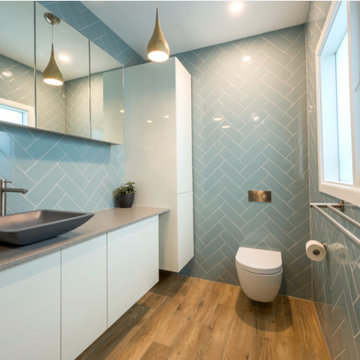
This beautiful bathroom draws inspiration from the warmth of mediterranean design. Our brave client confronted colour to form this rich palette and deliver a glamourous space.
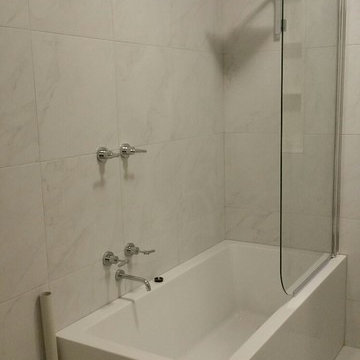
What a difference! The bathroom looks fantastic. I has a clean modern look with a more practical layout, extra cabinetry and room for the washing machine at the end of the bath. Carrara tiles completely cover the walls which gives is a very elegant look.

Warm Bathroom in Woodingdean, East Sussex
Designer Aron has created a simple design that works well across this family bathroom and cloakroom in Woodingdean.
The Brief
This Woodingdean client required redesign and rethink for a family bathroom and cloakroom. To keep things simple the design was to be replicated across both rooms, with ample storage to be incorporated into either space.
The brief was relatively simple.
A warm and homely design had to be accompanied by all standard bathroom inclusions.
Design Elements
To maximise storage space in the main bathroom the rear wall has been dedicated to storage. The ensure plenty of space for personal items fitted storage has been opted for, and Aron has specified a customised combination of units based upon the client’s storage requirements.
Earthy grey wall tiles combine nicely with a chosen mosaic tile, which wraps around the entire room and cloakroom space.
Chrome brassware from Vado and Puraflow are used on the semi-recessed basin, as well as showering and bathing functions.
Special Inclusions
The furniture was a key element of this project.
It is primarily for storage, but in terms of design it has been chosen in this Light Grey Gloss finish to add a nice warmth to the family bathroom. By opting for fitted furniture it meant that a wall-to-wall appearance could be incorporated into the design, as well as a custom combination of units.
Atop the furniture, Aron has used a marble effect laminate worktop which ties in nicely with the theme of the space.
Project Highlight
As mentioned the cloakroom utilises the same design, with the addition of a small cloakroom storage unit and sink from Deuco.
Tile choices have also been replicated in this room to half-height. The mosaic tiles particularly look great here as they catch the light through the window.
The End Result
The result is a project that delivers upon the brief, with warm and homely tile choices and plenty of storage across the two rooms.
If you are thinking of a bathroom transformation, discover how our design team can create a new bathroom space that will tick all of your boxes. Arrange a free design appointment in showroom or online today.
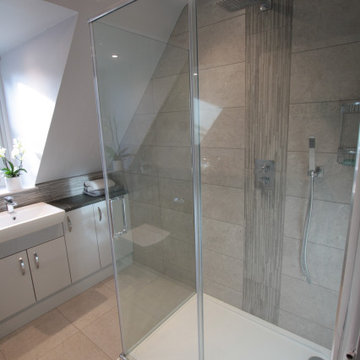
Источник вдохновения для домашнего уюта: детский совмещенный санузел среднего размера в современном стиле с плоскими фасадами, серыми фасадами, угловым душем, унитазом-моноблоком, серой плиткой, керамической плиткой, серыми стенами, полом из керамической плитки, накладной раковиной, столешницей из ламината, серым полом, душем с раздвижными дверями, серой столешницей, тумбой под одну раковину и встроенной тумбой

Роман Спиридонов
Источник вдохновения для домашнего уюта: маленький туалет в стиле неоклассика (современная классика) с полом из керамогранита, столешницей из ламината, открытыми фасадами, серыми фасадами, серыми стенами, настольной раковиной, разноцветным полом и серой столешницей для на участке и в саду
Источник вдохновения для домашнего уюта: маленький туалет в стиле неоклассика (современная классика) с полом из керамогранита, столешницей из ламината, открытыми фасадами, серыми фасадами, серыми стенами, настольной раковиной, разноцветным полом и серой столешницей для на участке и в саду
Санузел с столешницей из ламината и серой столешницей – фото дизайна интерьера
1

