Санузел с столешницей из ламината и белой столешницей – фото дизайна интерьера
Сортировать:
Бюджет
Сортировать:Популярное за сегодня
1 - 20 из 1 979 фото

A deux pas du canal de l’Ourq dans le XIXè arrondissement de Paris, cet appartement était bien loin d’en être un. Surface vétuste et humide, corroborée par des problématiques structurelles importantes, le local ne présentait initialement aucun atout. Ce fut sans compter sur la faculté de projection des nouveaux acquéreurs et d’un travail important en amont du bureau d’étude Védia Ingéniérie, que cet appartement de 27m2 a pu se révéler. Avec sa forme rectangulaire et ses 3,00m de hauteur sous plafond, le potentiel de l’enveloppe architecturale offrait à l’équipe d’Ameo Concept un terrain de jeu bien prédisposé. Le challenge : créer un espace nuit indépendant et allier toutes les fonctionnalités d’un appartement d’une surface supérieure, le tout dans un esprit chaleureux reprenant les codes du « bohème chic ». Tout en travaillant les verticalités avec de nombreux rangements se déclinant jusqu’au faux plafond, une cuisine ouverte voit le jour avec son espace polyvalent dinatoire/bureau grâce à un plan de table rabattable, une pièce à vivre avec son canapé trois places, une chambre en second jour avec dressing, une salle d’eau attenante et un sanitaire séparé. Les surfaces en cannage se mêlent au travertin naturel, essences de chêne et zelliges aux nuances sables, pour un ensemble tout en douceur et caractère. Un projet clé en main pour cet appartement fonctionnel et décontracté destiné à la location.

Master Bath Remodel showcases new vanity cabinets, linen closet, and countertops with top mount sink. Shower / Tub surround completed with a large white subway tile and a large Italian inspired mosaic wall niche. Tile floors tie all the elements together in this beautiful bathroom.
Client loved their beautiful bathroom remodel: "French Creek Designs was easy to work with and provided us with a quality product. Karen guided us in making choices for our bathroom remodels that are beautiful and functional. Their showroom is stocked with the latest designs and materials. Definitely would work with them in the future."
French Creek Designs Kitchen & Bath Design Center
Making Your Home Beautiful One Room at A Time…
French Creek Designs Kitchen & Bath Design Studio - where selections begin. Let us design and dream with you. Overwhelmed on where to start that home improvement, kitchen or bath project? Let our designers sit down with you and take the overwhelming out of the picture and assist in choosing your materials. Whether new construction, full remodel or just a partial remodel, we can help you to make it an enjoyable experience to design your dream space. Call to schedule your free design consultation today with one of our exceptional designers 307-337-4500.
#openforbusiness #casper #wyoming #casperbusiness #frenchcreekdesigns #shoplocal #casperwyoming #bathremodeling #bathdesigners #cabinets #countertops #knobsandpulls #sinksandfaucets #flooring #tileandmosiacs #homeimprovement #masterbath #guestbath #smallbath #luxurybath

Идея дизайна: маленький туалет в стиле модернизм с светлыми деревянными фасадами, раздельным унитазом, бежевой плиткой, плиткой под дерево, синими стенами, полом из плитки под дерево, монолитной раковиной, столешницей из ламината, коричневым полом, белой столешницей и подвесной тумбой для на участке и в саду

Agoura Hills mid century bathroom remodel for small townhouse bathroom.
Свежая идея для дизайна: маленькая главная ванная комната в стиле ретро с плоскими фасадами, фасадами цвета дерева среднего тона, угловым душем, унитазом-моноблоком, белой плиткой, керамогранитной плиткой, белыми стенами, полом из сланца, накладной раковиной, столешницей из ламината, бежевым полом, душем с распашными дверями и белой столешницей для на участке и в саду - отличное фото интерьера
Свежая идея для дизайна: маленькая главная ванная комната в стиле ретро с плоскими фасадами, фасадами цвета дерева среднего тона, угловым душем, унитазом-моноблоком, белой плиткой, керамогранитной плиткой, белыми стенами, полом из сланца, накладной раковиной, столешницей из ламината, бежевым полом, душем с распашными дверями и белой столешницей для на участке и в саду - отличное фото интерьера

На фото: большая главная ванная комната в стиле модернизм с фасадами в стиле шейкер, зелеными фасадами, открытым душем, унитазом-моноблоком, бежевой плиткой, зеркальной плиткой, бежевыми стенами, полом из ламината, настольной раковиной, столешницей из ламината, бежевым полом, открытым душем, белой столешницей, тумбой под две раковины, встроенной тумбой, кессонным потолком и кирпичными стенами с
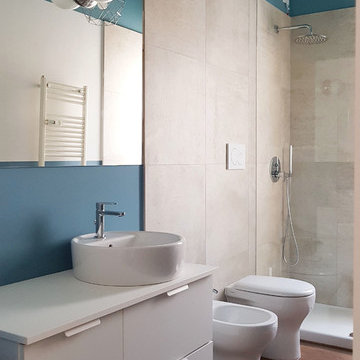
Bagno padronale di dimensioni medie in stile contemporaneo, con sanitari filo muro e lavabo tondo da appoggio. Specchio filomuro. Rivestimento in gres porcellanato effetto cemento spatolato ed il pavimento in gres effetto legno. Pareti e soffitto trattate a smalto colore turchese.

Стильный дизайн: большая ванная комната в современном стиле с белыми фасадами, синей плиткой, керамической плиткой, черными стенами, настольной раковиной, столешницей из ламината, белым полом, белой столешницей, подвесной тумбой, многоуровневым потолком, открытым душем, инсталляцией, полом из керамогранита, душевой кабиной, открытым душем, панелями на стенах и плоскими фасадами - последний тренд
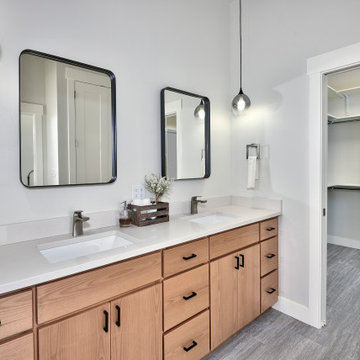
Пример оригинального дизайна: главный совмещенный санузел среднего размера в современном стиле с плоскими фасадами, светлыми деревянными фасадами, душем в нише, раздельным унитазом, белыми стенами, полом из керамической плитки, врезной раковиной, столешницей из ламината, серым полом, душем с распашными дверями, белой столешницей, тумбой под одну раковину и встроенной тумбой

Salle de bains d'enfants composée d'une baignoire, d'un meuble double vasques et d'une colonne de rangement
На фото: детская ванная комната среднего размера в современном стиле с столешницей из ламината, тумбой под две раковины, подвесной тумбой, фасадами с декоративным кантом, светлыми деревянными фасадами, полновстраиваемой ванной, душем над ванной, раздельным унитазом, белой плиткой, терракотовой плиткой, синими стенами, полом из керамической плитки, настольной раковиной, синим полом и белой столешницей с
На фото: детская ванная комната среднего размера в современном стиле с столешницей из ламината, тумбой под две раковины, подвесной тумбой, фасадами с декоративным кантом, светлыми деревянными фасадами, полновстраиваемой ванной, душем над ванной, раздельным унитазом, белой плиткой, терракотовой плиткой, синими стенами, полом из керамической плитки, настольной раковиной, синим полом и белой столешницей с
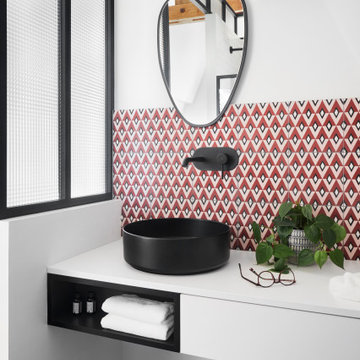
Источник вдохновения для домашнего уюта: ванная комната в современном стиле с розовой плиткой, цементной плиткой, белыми стенами, накладной раковиной, столешницей из ламината, черным полом, белой столешницей и тумбой под две раковины
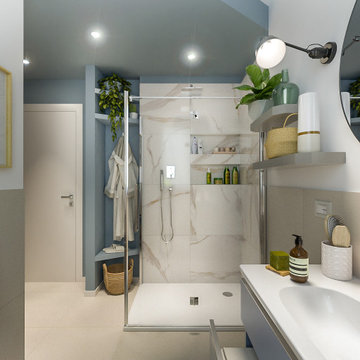
Liadesign
Стильный дизайн: главная ванная комната среднего размера в скандинавском стиле с плоскими фасадами, синими фасадами, угловым душем, раздельным унитазом, белой плиткой, керамогранитной плиткой, разноцветными стенами, полом из керамогранита, монолитной раковиной, столешницей из ламината, бежевым полом, душем с распашными дверями, белой столешницей, нишей, тумбой под одну раковину, подвесной тумбой и многоуровневым потолком - последний тренд
Стильный дизайн: главная ванная комната среднего размера в скандинавском стиле с плоскими фасадами, синими фасадами, угловым душем, раздельным унитазом, белой плиткой, керамогранитной плиткой, разноцветными стенами, полом из керамогранита, монолитной раковиной, столешницей из ламината, бежевым полом, душем с распашными дверями, белой столешницей, нишей, тумбой под одну раковину, подвесной тумбой и многоуровневым потолком - последний тренд
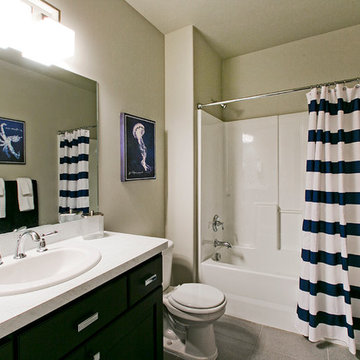
Basement Bathroom in the Legato Home Design by Symphony Homes.
Источник вдохновения для домашнего уюта: ванная комната среднего размера в стиле кантри с накладной раковиной, фасадами с утопленной филенкой, черными фасадами, столешницей из ламината, накладной ванной, унитазом-моноблоком, серой плиткой, керамической плиткой, белыми стенами, полом из керамической плитки, душевой кабиной, душем над ванной, серым полом, шторкой для ванной и белой столешницей
Источник вдохновения для домашнего уюта: ванная комната среднего размера в стиле кантри с накладной раковиной, фасадами с утопленной филенкой, черными фасадами, столешницей из ламината, накладной ванной, унитазом-моноблоком, серой плиткой, керамической плиткой, белыми стенами, полом из керамической плитки, душевой кабиной, душем над ванной, серым полом, шторкой для ванной и белой столешницей

Multiple grey tones combine for this bathroom project in Hove, with traditional shaker-fitted furniture.
The Brief
Like many other bathroom renovations we tackle, this client sought to replace a traditional shower over bath with a walk-in shower space.
In terms of style, the space required a modernisation with a neutral design that wouldn’t age quickly.
The space needed to remain relatively spacious, yet with enough storage for all bathroom essentials. Other amenities like underfloor heating and a full-height towel rail were also favoured within the design.
Design Elements
Placing the shower in the corner of the room really dictated the remainder of the layout, with the fitted furniture then placed wall-to-wall beneath the window in the room.
The chosen furniture is a fitted option from British supplier R2. It is from their shaker style Stow range and has been selected in a complimenting Midnight Grey colourway.
The furniture is composed of a concealed cistern unit, semi-recessed basin space and then a two-drawer cupboard for storage. Atop, a White Marble work surface nicely finishes off this area of the room.
An R2 Altitude mirrored cabinet is used near the door area to add a little extra storage and important mirrored space.
Special Inclusions
The showering area required an inventive solution, resulting in small a platform being incorporated into the design. Within this area, a towel rail features, alongside a Crosswater shower screen and brassware from Arco.
The shower area shows the great tile combination that has been chosen for this space. A Natural Grey finish teams well with the Fusion Black accent tile used for the shower platform area.
Project Feedback
“My wife and I cannot speak highly enough of our recent kitchen and bathroom installations.
Alexanders were terrific all the way from initial estimate stage through to handover.
All of their fitters and staff were polite, professional, and very skilled tradespeople. We were very pleased that we asked them to carry out our work.“
The End Result
The result is a simple bath-to-shower room conversion that creates the spacious feel and modern design this client required.
Whether you’re considering a bath-to-shower redesign of your space or a simple bathroom renovation, discover how our expert designers can transform your space. Arrange a free design appointment in showroom or online today.

Ce projet de SDB sous combles devait contenir une baignoire, un WC et un sèche serviettes, un lavabo avec un grand miroir et surtout une ambiance moderne et lumineuse.
Voici donc cette nouvelle salle de bain semi ouverte en suite parentale sur une chambre mansardée dans une maison des années 30.
Elle bénéficie d'une ouverture en second jour dans la cage d'escalier attenante et d'une verrière atelier côté chambre.
La surface est d'environ 4m² mais tout rentre, y compris les rangements et la déco!
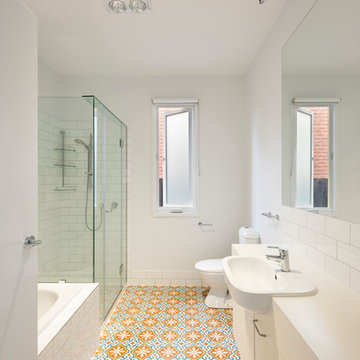
Diane Snape
Свежая идея для дизайна: ванная комната среднего размера в современном стиле с плоскими фасадами, белыми фасадами, ванной в нише, угловым душем, унитазом-моноблоком, белой плиткой, плиткой кабанчик, белыми стенами, полом из керамической плитки, накладной раковиной, столешницей из ламината, душем с распашными дверями, белой столешницей и разноцветным полом - отличное фото интерьера
Свежая идея для дизайна: ванная комната среднего размера в современном стиле с плоскими фасадами, белыми фасадами, ванной в нише, угловым душем, унитазом-моноблоком, белой плиткой, плиткой кабанчик, белыми стенами, полом из керамической плитки, накладной раковиной, столешницей из ламината, душем с распашными дверями, белой столешницей и разноцветным полом - отличное фото интерьера
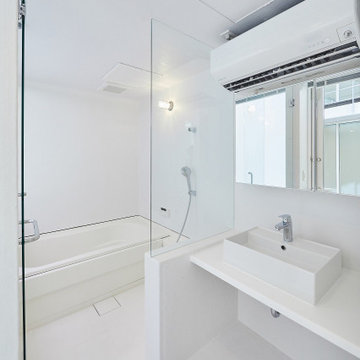
Свежая идея для дизайна: маленькая главная ванная комната в стиле модернизм с открытыми фасадами, белыми фасадами, ванной в нише, белой плиткой, белыми стенами, полом из ламината, настольной раковиной, столешницей из ламината, белым полом, душем с распашными дверями, белой столешницей, окном, тумбой под одну раковину и встроенной тумбой для на участке и в саду - отличное фото интерьера

Charming and pink - powder baths are a great place to add a spark of unexpected character. Our design for this tiny Berlin Altbau powder bathroom was inspired from the pink glass border in its vintage window. It includes Kristy Kropat Design “Blooming Dots” wallpaper in the “emerald rose” custom color-way.

With pale vertical cedar cladding, granite and clean lines, this contemporary family home has a decidedly mid-century Palm Springs aesthetic.
Backing onto a bush reserve, the home makes the most of its lush setting by incorporating a stunning courtyard off the living area. Native bush and a travertine wall form a dramatic backdrop to the pool, with aquila decking running to a sunken outdoor living room, complete with fireplace and skylights - creating the perfect social focal point for year-round relaxing and entertaining.
Interior detailing continues the modernist aesthetic. An open-tread suspended timber staircase floats in the entry foyer. Concrete floors, black-framed glazing and white walls feature in the main living areas. Appliances in the kitchen are integrated behind American oak cabinetry. A butler’s pantry lives up to its utilitarian nature with a morning prep station of toaster, jug and blender on one side, and a wine and cocktail making station on the other.
Layout allows for separation from busy family life. The sole upper level bedroom is the master suite - forming a welcoming sanctuary to retreat to. There’s a window-seat for reading in the sun, an in-built desk, ensuite and walk in robe.
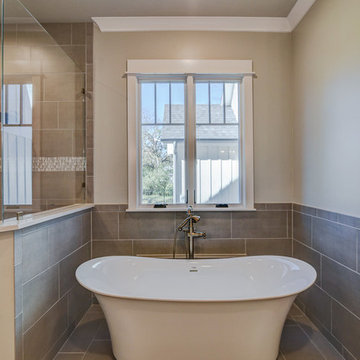
Day Dream Photography
Стильный дизайн: большая главная ванная комната в стиле кантри с фасадами в стиле шейкер, серыми фасадами, отдельно стоящей ванной, угловым душем, раздельным унитазом, бежевой плиткой, керамогранитной плиткой, бежевыми стенами, полом из керамогранита, накладной раковиной, столешницей из ламината, бежевым полом, открытым душем и белой столешницей - последний тренд
Стильный дизайн: большая главная ванная комната в стиле кантри с фасадами в стиле шейкер, серыми фасадами, отдельно стоящей ванной, угловым душем, раздельным унитазом, бежевой плиткой, керамогранитной плиткой, бежевыми стенами, полом из керамогранита, накладной раковиной, столешницей из ламината, бежевым полом, открытым душем и белой столешницей - последний тренд
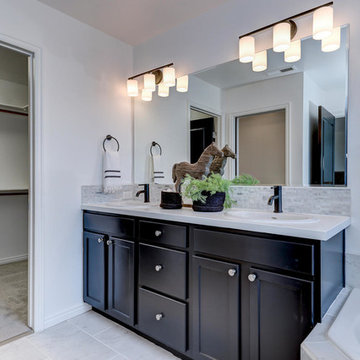
Стильный дизайн: главная ванная комната среднего размера в стиле кантри с фасадами в стиле шейкер, черными фасадами, накладной ванной, душем в нише, серой плиткой, мраморной плиткой, белыми стенами, полом из керамической плитки, накладной раковиной, столешницей из ламината, серым полом, душем с распашными дверями и белой столешницей - последний тренд
Санузел с столешницей из ламината и белой столешницей – фото дизайна интерьера
1

