Санузел с цементной плиткой и столешницей из кварцита – фото дизайна интерьера
Сортировать:
Бюджет
Сортировать:Популярное за сегодня
1 - 20 из 594 фото
1 из 3

Download our free ebook, Creating the Ideal Kitchen. DOWNLOAD NOW
This master bath remodel is the cat's meow for more than one reason! The materials in the room are soothing and give a nice vintage vibe in keeping with the rest of the home. We completed a kitchen remodel for this client a few years’ ago and were delighted when she contacted us for help with her master bath!
The bathroom was fine but was lacking in interesting design elements, and the shower was very small. We started by eliminating the shower curb which allowed us to enlarge the footprint of the shower all the way to the edge of the bathtub, creating a modified wet room. The shower is pitched toward a linear drain so the water stays in the shower. A glass divider allows for the light from the window to expand into the room, while a freestanding tub adds a spa like feel.
The radiator was removed and both heated flooring and a towel warmer were added to provide heat. Since the unit is on the top floor in a multi-unit building it shares some of the heat from the floors below, so this was a great solution for the space.
The custom vanity includes a spot for storing styling tools and a new built in linen cabinet provides plenty of the storage. The doors at the top of the linen cabinet open to stow away towels and other personal care products, and are lighted to ensure everything is easy to find. The doors below are false doors that disguise a hidden storage area. The hidden storage area features a custom litterbox pull out for the homeowner’s cat! Her kitty enters through the cutout, and the pull out drawer allows for easy clean ups.
The materials in the room – white and gray marble, charcoal blue cabinetry and gold accents – have a vintage vibe in keeping with the rest of the home. Polished nickel fixtures and hardware add sparkle, while colorful artwork adds some life to the space.

Our clients wanted to update the bathroom on the main floor to reflect the style of the rest of their home. The clean white lines, gold fixtures and floating vanity give this space a very elegant and modern look.

This once dated master suite is now a bright and eclectic space with influence from the homeowners travels abroad. We transformed their overly large bathroom with dysfunctional square footage into cohesive space meant for luxury. We created a large open, walk in shower adorned by a leathered stone slab. The new master closet is adorned with warmth from bird wallpaper and a robin's egg blue chest. We were able to create another bedroom from the excess space in the redesign. The frosted glass french doors, blue walls and special wall paper tie into the feel of the home. In the bathroom, the Bain Ultra freestanding tub below is the focal point of this new space. We mixed metals throughout the space that just work to add detail and unique touches throughout. Design by Hatfield Builders & Remodelers | Photography by Versatile Imaging

На фото: главный совмещенный санузел в стиле ретро с плоскими фасадами, фасадами цвета дерева среднего тона, отдельно стоящей ванной, душем в нише, синей плиткой, цементной плиткой, полом из керамогранита, столешницей из кварцита, душем с распашными дверями, белой столешницей, тумбой под две раковины, встроенной тумбой и накладной раковиной
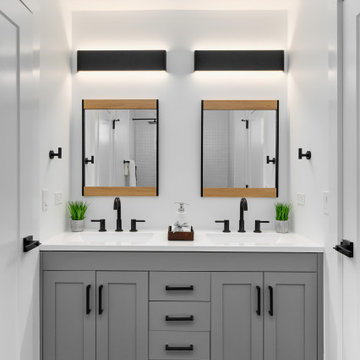
На фото: ванная комната среднего размера в стиле неоклассика (современная классика) с фасадами в стиле шейкер, серыми фасадами, белой плиткой, цементной плиткой, столешницей из кварцита, белой столешницей и душевой кабиной с

Chris Snook
Стильный дизайн: маленькая детская ванная комната в современном стиле с плоскими фасадами, белыми фасадами, бежевой плиткой, цементной плиткой, бежевыми стенами, полом из цементной плитки, столешницей из кварцита, бежевым полом и настольной раковиной для на участке и в саду - последний тренд
Стильный дизайн: маленькая детская ванная комната в современном стиле с плоскими фасадами, белыми фасадами, бежевой плиткой, цементной плиткой, бежевыми стенами, полом из цементной плитки, столешницей из кварцита, бежевым полом и настольной раковиной для на участке и в саду - последний тренд

60 sq ft bathroom with custom cabinets a double vanity, floating shelves, and vessel sinks.
Свежая идея для дизайна: маленькая главная ванная комната в стиле неоклассика (современная классика) с фасадами в стиле шейкер, синими фасадами, душем, раздельным унитазом, серой плиткой, цементной плиткой, серыми стенами, полом из ламината, настольной раковиной, столешницей из кварцита, серым полом, душем с раздвижными дверями, белой столешницей, фартуком, тумбой под две раковины, встроенной тумбой, любым потолком и любой отделкой стен для на участке и в саду - отличное фото интерьера
Свежая идея для дизайна: маленькая главная ванная комната в стиле неоклассика (современная классика) с фасадами в стиле шейкер, синими фасадами, душем, раздельным унитазом, серой плиткой, цементной плиткой, серыми стенами, полом из ламината, настольной раковиной, столешницей из кварцита, серым полом, душем с раздвижными дверями, белой столешницей, фартуком, тумбой под две раковины, встроенной тумбой, любым потолком и любой отделкой стен для на участке и в саду - отличное фото интерьера

На фото: главная ванная комната среднего размера в классическом стиле с фасадами в стиле шейкер, белыми фасадами, ванной в нише, душем над ванной, раздельным унитазом, черно-белой плиткой, цементной плиткой, белыми стенами, полом из керамической плитки, врезной раковиной, столешницей из кварцита, разноцветным полом, душем с раздвижными дверями, белой столешницей, нишей, тумбой под одну раковину, напольной тумбой и стенами из вагонки
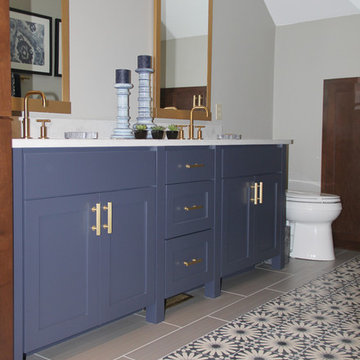
Источник вдохновения для домашнего уюта: ванная комната в стиле неоклассика (современная классика) с синими фасадами, раздельным унитазом, серой плиткой, цементной плиткой, серыми стенами, полом из керамогранита и столешницей из кварцита

The palatial master bathroom in this Paradise Valley, AZ estate makes a grand impression. From the detailed carving and mosaic tile around the mirror to the wall finish and marble Corinthian columns, this bathroom is fit for a king and queen.
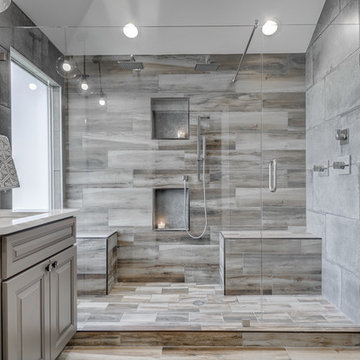
Hunter Coon
Double standing shower, luxurious rain head, sitting benches - all you need for your perfect couple get away.
spa a like bathroom, combination of gray, brown, concrete and modern touch.
Once a natural bathroom with tub and standing shower below two large under-used windows. Now, a stunning wide standing shower with luxury massage faucet, benches to relax, two rain shower heads and beautiful modern updated double his-and-her sinks and vanities.

Recipient of the "Best Powder Room" award in the national 2018 Kitchen & Bath Design Awards. The judges at Kitchen & Bath Design News Magazine called it “unique and architectural.” This cozy powder room is tucked beneath a curving main stairway, which became an intriguing ceiling in this unique space. Because of that dramatic feature, I created an equally bold design throughout. Among the major features are a chocolate glazed ceramic tile focal wall, contemporary, flat-panel cabinetry and a leathered quartzite countertop. I added wall sconces instead of a chandelier, which would have blocked the view of the stairway overhead.
Photo by Brian Gassel
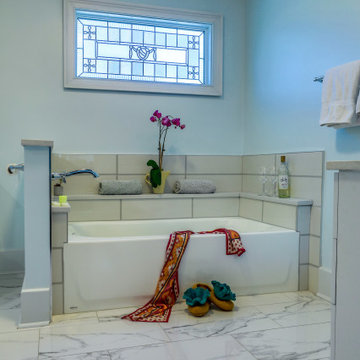
This is truly her space. Relax in this soaking tub with a glass of wine and some candles.
Стильный дизайн: большая главная ванная комната в стиле модернизм с плоскими фасадами, белыми фасадами, ванной в нише, двойным душем, унитазом-моноблоком, синей плиткой, цементной плиткой, синими стенами, полом из цементной плитки, врезной раковиной, столешницей из кварцита, разноцветным полом, душем с распашными дверями, разноцветной столешницей, сиденьем для душа, тумбой под две раковины и напольной тумбой - последний тренд
Стильный дизайн: большая главная ванная комната в стиле модернизм с плоскими фасадами, белыми фасадами, ванной в нише, двойным душем, унитазом-моноблоком, синей плиткой, цементной плиткой, синими стенами, полом из цементной плитки, врезной раковиной, столешницей из кварцита, разноцветным полом, душем с распашными дверями, разноцветной столешницей, сиденьем для душа, тумбой под две раковины и напольной тумбой - последний тренд
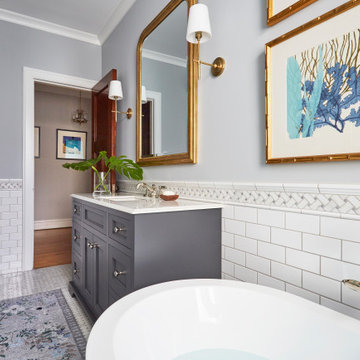
Download our free ebook, Creating the Ideal Kitchen. DOWNLOAD NOW
This master bath remodel is the cat's meow for more than one reason! The materials in the room are soothing and give a nice vintage vibe in keeping with the rest of the home. We completed a kitchen remodel for this client a few years’ ago and were delighted when she contacted us for help with her master bath!
The bathroom was fine but was lacking in interesting design elements, and the shower was very small. We started by eliminating the shower curb which allowed us to enlarge the footprint of the shower all the way to the edge of the bathtub, creating a modified wet room. The shower is pitched toward a linear drain so the water stays in the shower. A glass divider allows for the light from the window to expand into the room, while a freestanding tub adds a spa like feel.
The radiator was removed and both heated flooring and a towel warmer were added to provide heat. Since the unit is on the top floor in a multi-unit building it shares some of the heat from the floors below, so this was a great solution for the space.
The custom vanity includes a spot for storing styling tools and a new built in linen cabinet provides plenty of the storage. The doors at the top of the linen cabinet open to stow away towels and other personal care products, and are lighted to ensure everything is easy to find. The doors below are false doors that disguise a hidden storage area. The hidden storage area features a custom litterbox pull out for the homeowner’s cat! Her kitty enters through the cutout, and the pull out drawer allows for easy clean ups.
The materials in the room – white and gray marble, charcoal blue cabinetry and gold accents – have a vintage vibe in keeping with the rest of the home. Polished nickel fixtures and hardware add sparkle, while colorful artwork adds some life to the space.
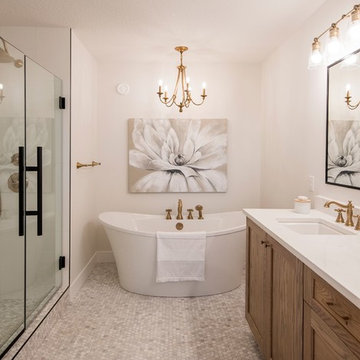
Fully custom shower for this ensuite bathroom featuring gold fixtures, quartz countertop and white old cabinets.
Идея дизайна: главная ванная комната среднего размера в стиле неоклассика (современная классика) с фасадами в стиле шейкер, отдельно стоящей ванной, открытым душем, белой плиткой, цементной плиткой, мраморным полом, столешницей из кварцита, душем с распашными дверями, белой столешницей, фасадами цвета дерева среднего тона, бежевыми стенами, врезной раковиной и бежевым полом
Идея дизайна: главная ванная комната среднего размера в стиле неоклассика (современная классика) с фасадами в стиле шейкер, отдельно стоящей ванной, открытым душем, белой плиткой, цементной плиткой, мраморным полом, столешницей из кварцита, душем с распашными дверями, белой столешницей, фасадами цвета дерева среднего тона, бежевыми стенами, врезной раковиной и бежевым полом
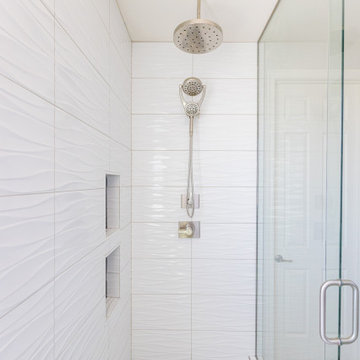
D & R removed the existing shower and tub and extended the size of the shower room. Eliminating the tub opened up this room completely. ? We ran new plumbing to add a rain shower head above. ? Bright white marea tile cover the walls, small gray glass tiles fill the niches with a herringbone layout and small hexagon-shaped stone tiles complete the floor. ☀️ The shower room is separated by a frameless glass wall with a swinging door that brings in natural light. Home Studio gray shaker cabinets and drawers were used for the vanity. Let's take a moment to reflect on the storage space this client gained: 12 drawers and two cabinets!! ? The countertop is white quartz with gray veins from @monterreytile.? All fixtures and hardware, including faucets, lighting, etc., are brushed nickel. ⌷ Lastly, new gray wood-like planks were installed for the flooring.
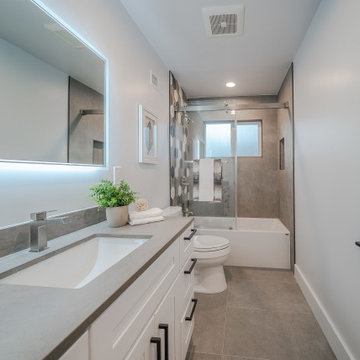
This guest bathroom has a hexagon mixed pattern accent wall from bullnose tiles, the remaining walls are cement based and absolutely make the most beautiful contrast, the lighting and vanity is all modern sleek and contemporary . The lighting in the mirror is an absolute must !! The bathroom comes with a niche and hinged sliding shower door, the walls are painted a Icey Blue for the contrast of the mirror and the gray tones throughout
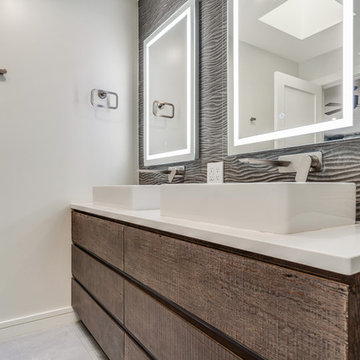
Источник вдохновения для домашнего уюта: главная ванная комната среднего размера в современном стиле с плоскими фасадами, фасадами цвета дерева среднего тона, душем в нише, унитазом-моноблоком, коричневой плиткой, цементной плиткой, бежевыми стенами, полом из керамогранита, настольной раковиной, столешницей из кварцита, коричневым полом, душем с распашными дверями и белой столешницей

Источник вдохновения для домашнего уюта: детская ванная комната среднего размера в стиле модернизм с фасадами в стиле шейкер, белыми фасадами, душем без бортиков, черно-белой плиткой, цементной плиткой, белыми стенами, полом из керамической плитки, врезной раковиной, столешницей из кварцита, белым полом, душем с распашными дверями, белой столешницей, сиденьем для душа, тумбой под одну раковину, напольной тумбой и стенами из вагонки
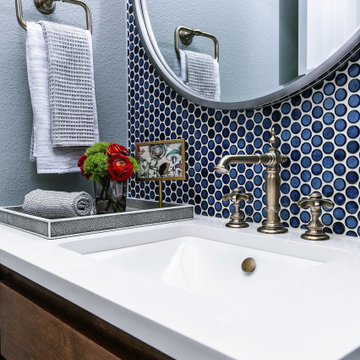
Navy penny tile is a striking backdrop in this handsome guest bathroom. A mix of wood cabinetry with leather pulls enhances the masculine feel of the room while a smart toilet incorporates modern-day technology into this timeless bathroom.
Inquire About Our Design Services
http://www.tiffanybrooksinteriors.com Inquire about our design services. Spaced designed by Tiffany Brooks
Photo 2019 Scripps Network, LLC.
Санузел с цементной плиткой и столешницей из кварцита – фото дизайна интерьера
1

