Санузел с разноцветной плиткой и столешницей из кварцита – фото дизайна интерьера
Сортировать:
Бюджет
Сортировать:Популярное за сегодня
1 - 20 из 2 846 фото

An Architect's bathroom added to the top floor of a beautiful home. Clean lines and cool colors are employed to create a perfect balance of soft and hard. Tile work and cabinetry provide great contrast and ground the space.
Photographer: Dean Birinyi

Свежая идея для дизайна: большая главная ванная комната в стиле неоклассика (современная классика) с фасадами с декоративным кантом, светлыми деревянными фасадами, отдельно стоящей ванной, душем в нише, унитазом-моноблоком, разноцветной плиткой, мраморной плиткой, белыми стенами, мраморным полом, врезной раковиной, столешницей из кварцита, разноцветным полом, душем с распашными дверями, разноцветной столешницей, сиденьем для душа, тумбой под две раковины и встроенной тумбой - отличное фото интерьера

Стильный дизайн: главная ванная комната среднего размера в морском стиле с фасадами с утопленной филенкой, белыми фасадами, душем в нише, белыми стенами, врезной раковиной, серым полом, душем с распашными дверями, белой столешницей, тумбой под две раковины, встроенной тумбой, потолком из вагонки, стенами из вагонки, унитазом-моноблоком, разноцветной плиткой, мраморной плиткой, мраморным полом, столешницей из кварцита и нишей - последний тренд

На фото: большой главный совмещенный санузел в классическом стиле с фасадами с утопленной филенкой, искусственно-состаренными фасадами, отдельно стоящей ванной, двойным душем, унитазом-моноблоком, разноцветной плиткой, мраморной плиткой, разноцветными стенами, мраморным полом, врезной раковиной, столешницей из кварцита, разноцветным полом, душем с распашными дверями, разноцветной столешницей, тумбой под две раковины, встроенной тумбой, сводчатым потолком и обоями на стенах с
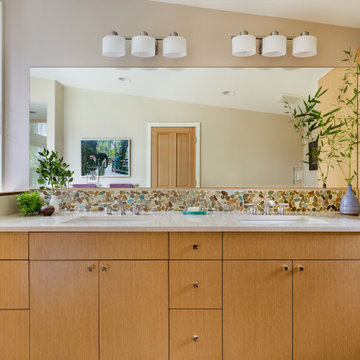
Источник вдохновения для домашнего уюта: главная ванная комната среднего размера в современном стиле с плоскими фасадами, светлыми деревянными фасадами, накладной ванной, душевой комнатой, раздельным унитазом, разноцветной плиткой, галечной плиткой, бежевыми стенами, полом из керамогранита, врезной раковиной, столешницей из кварцита, бежевым полом, душем с распашными дверями, белой столешницей и тумбой под две раковины

This 1930's Barrington Hills farmhouse was in need of some TLC when it was purchased by this southern family of five who planned to make it their new home. The renovation taken on by Advance Design Studio's designer Scott Christensen and master carpenter Justin Davis included a custom porch, custom built in cabinetry in the living room and children's bedrooms, 2 children's on-suite baths, a guest powder room, a fabulous new master bath with custom closet and makeup area, a new upstairs laundry room, a workout basement, a mud room, new flooring and custom wainscot stairs with planked walls and ceilings throughout the home.
The home's original mechanicals were in dire need of updating, so HVAC, plumbing and electrical were all replaced with newer materials and equipment. A dramatic change to the exterior took place with the addition of a quaint standing seam metal roofed farmhouse porch perfect for sipping lemonade on a lazy hot summer day.
In addition to the changes to the home, a guest house on the property underwent a major transformation as well. Newly outfitted with updated gas and electric, a new stacking washer/dryer space was created along with an updated bath complete with a glass enclosed shower, something the bath did not previously have. A beautiful kitchenette with ample cabinetry space, refrigeration and a sink was transformed as well to provide all the comforts of home for guests visiting at the classic cottage retreat.
The biggest design challenge was to keep in line with the charm the old home possessed, all the while giving the family all the convenience and efficiency of modern functioning amenities. One of the most interesting uses of material was the porcelain "wood-looking" tile used in all the baths and most of the home's common areas. All the efficiency of porcelain tile, with the nostalgic look and feel of worn and weathered hardwood floors. The home’s casual entry has an 8" rustic antique barn wood look porcelain tile in a rich brown to create a warm and welcoming first impression.
Painted distressed cabinetry in muted shades of gray/green was used in the powder room to bring out the rustic feel of the space which was accentuated with wood planked walls and ceilings. Fresh white painted shaker cabinetry was used throughout the rest of the rooms, accentuated by bright chrome fixtures and muted pastel tones to create a calm and relaxing feeling throughout the home.
Custom cabinetry was designed and built by Advance Design specifically for a large 70” TV in the living room, for each of the children’s bedroom’s built in storage, custom closets, and book shelves, and for a mudroom fit with custom niches for each family member by name.
The ample master bath was fitted with double vanity areas in white. A generous shower with a bench features classic white subway tiles and light blue/green glass accents, as well as a large free standing soaking tub nestled under a window with double sconces to dim while relaxing in a luxurious bath. A custom classic white bookcase for plush towels greets you as you enter the sanctuary bath.
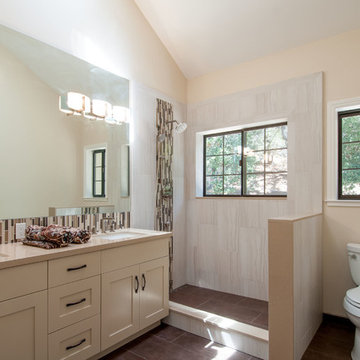
Visual Arts
Источник вдохновения для домашнего уюта: ванная комната в стиле неоклассика (современная классика) с врезной раковиной, фасадами в стиле шейкер, бежевыми фасадами, столешницей из кварцита, угловым душем, унитазом-моноблоком, разноцветной плиткой и стеклянной плиткой
Источник вдохновения для домашнего уюта: ванная комната в стиле неоклассика (современная классика) с врезной раковиной, фасадами в стиле шейкер, бежевыми фасадами, столешницей из кварцита, угловым душем, унитазом-моноблоком, разноцветной плиткой и стеклянной плиткой
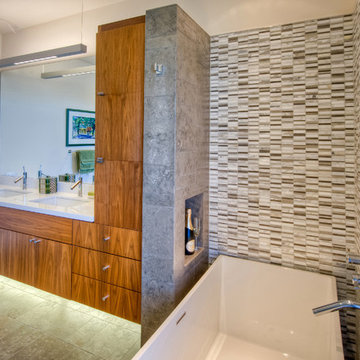
Photo by Treve Johnson
Идея дизайна: главная ванная комната в стиле модернизм с отдельно стоящей ванной, плоскими фасадами, фасадами цвета дерева среднего тона, душем без бортиков, бежевой плиткой, серой плиткой, разноцветной плиткой, белой плиткой, плиткой мозаикой, белыми стенами, полом из керамогранита, врезной раковиной, столешницей из кварцита, душем с распашными дверями и белой столешницей
Идея дизайна: главная ванная комната в стиле модернизм с отдельно стоящей ванной, плоскими фасадами, фасадами цвета дерева среднего тона, душем без бортиков, бежевой плиткой, серой плиткой, разноцветной плиткой, белой плиткой, плиткой мозаикой, белыми стенами, полом из керамогранита, врезной раковиной, столешницей из кварцита, душем с распашными дверями и белой столешницей

CMI Construction converted a small kitchen and office space into the open farmhouse style kitchen the client requested. The remodel also included a master bath update in which the tub was removed to create a large walk-in custom tiled shower.
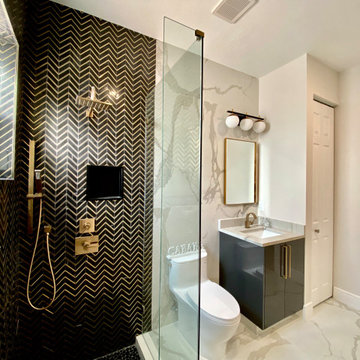
Full Cabana Bath
Идея дизайна: ванная комната среднего размера в стиле модернизм с плоскими фасадами, черными фасадами, угловым душем, унитазом-моноблоком, разноцветной плиткой, керамогранитной плиткой, белыми стенами, полом из керамогранита, душевой кабиной, врезной раковиной, столешницей из кварцита, разноцветным полом, душем с распашными дверями, белой столешницей, нишей, тумбой под одну раковину и встроенной тумбой
Идея дизайна: ванная комната среднего размера в стиле модернизм с плоскими фасадами, черными фасадами, угловым душем, унитазом-моноблоком, разноцветной плиткой, керамогранитной плиткой, белыми стенами, полом из керамогранита, душевой кабиной, врезной раковиной, столешницей из кварцита, разноцветным полом, душем с распашными дверями, белой столешницей, нишей, тумбой под одну раковину и встроенной тумбой
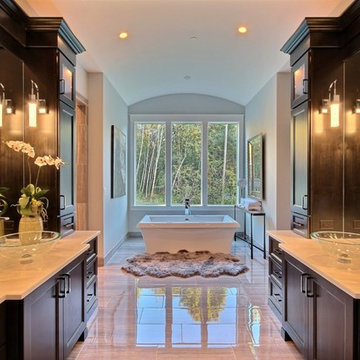
The Ascension - Super Ranch on Acreage in Ridgefield Washington by Cascade West Development Inc.
Another highlight of this home is the fortified retreat of the Master Suite and Bath. A built-in linear fireplace, custom 11ft coffered ceilings and 5 large windows allow the delicate interplay of light and form to surround the home-owner in their place of rest. With pristine beauty and copious functions the Master Bath is a worthy refuge for anyone in need of a moment of peace. The gentle curve of the 10ft high, barrel-vaulted ceiling frames perfectly the modern free-standing tub, which is set against a backdrop of three 6ft tall windows. The large personal sauna and immense tile shower offer even more options for relaxation and relief from the day.
Cascade West Facebook: https://goo.gl/MCD2U1
Cascade West Website: https://goo.gl/XHm7Un
These photos, like many of ours, were taken by the good people of ExposioHDR - Portland, Or
Exposio Facebook: https://goo.gl/SpSvyo
Exposio Website: https://goo.gl/Cbm8Ya
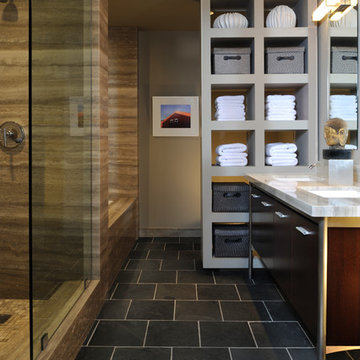
Peter Christiansen Valli
Пример оригинального дизайна: маленькая главная ванная комната в современном стиле с плоскими фасадами, темными деревянными фасадами, полновстраиваемой ванной, открытым душем, унитазом-моноблоком, разноцветной плиткой, каменной плиткой, серыми стенами, полом из сланца, врезной раковиной и столешницей из кварцита для на участке и в саду
Пример оригинального дизайна: маленькая главная ванная комната в современном стиле с плоскими фасадами, темными деревянными фасадами, полновстраиваемой ванной, открытым душем, унитазом-моноблоком, разноцветной плиткой, каменной плиткой, серыми стенами, полом из сланца, врезной раковиной и столешницей из кварцита для на участке и в саду
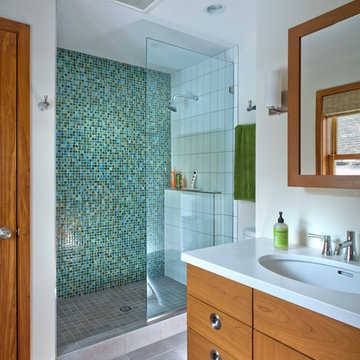
Пример оригинального дизайна: ванная комната в стиле ретро с врезной раковиной, плоскими фасадами, фасадами цвета дерева среднего тона, столешницей из кварцита, душем в нише, раздельным унитазом, разноцветной плиткой, керамической плиткой, белыми стенами, полом из керамогранита и душевой кабиной

The palatial master bathroom in this Paradise Valley, AZ estate makes a grand impression. From the detailed carving and mosaic tile around the mirror to the wall finish and marble Corinthian columns, this bathroom is fit for a king and queen.
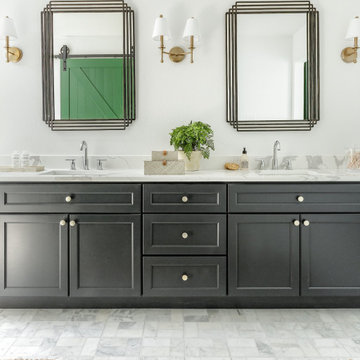
Interior Design by designer and broker Jessica Koltun Home | Selling Dallas
Источник вдохновения для домашнего уюта: огромная главная ванная комната в морском стиле с фасадами в стиле шейкер, черными фасадами, отдельно стоящей ванной, душем без бортиков, разноцветной плиткой, каменной плиткой, белыми стенами, мраморным полом, врезной раковиной, столешницей из кварцита, бежевым полом, душем с распашными дверями, белой столешницей, тумбой под две раковины и встроенной тумбой
Источник вдохновения для домашнего уюта: огромная главная ванная комната в морском стиле с фасадами в стиле шейкер, черными фасадами, отдельно стоящей ванной, душем без бортиков, разноцветной плиткой, каменной плиткой, белыми стенами, мраморным полом, врезной раковиной, столешницей из кварцита, бежевым полом, душем с распашными дверями, белой столешницей, тумбой под две раковины и встроенной тумбой

This home built in 2000 was dark and the kitchen was partially closed off. They wanted to open it up to the outside and update the kitchen and entertaining spaces. We removed a wall between the living room and kitchen and added sliders to the backyard. The beautiful Openseas painted cabinets definitely add a stylish element to this previously dark brown kitchen. Removing the big, bulky, dark built-ins in the living room also brightens up the overall space.
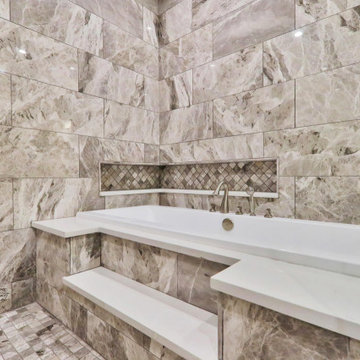
New Master Bathroom full marble tile and floors with Quartz tops.
Стильный дизайн: главная ванная комната среднего размера в стиле модернизм с фасадами с выступающей филенкой, светлыми деревянными фасадами, накладной ванной, душем над ванной, раздельным унитазом, разноцветной плиткой, мраморной плиткой, бежевыми стенами, мраморным полом, врезной раковиной, столешницей из кварцита, бежевым полом, душем с распашными дверями и белой столешницей - последний тренд
Стильный дизайн: главная ванная комната среднего размера в стиле модернизм с фасадами с выступающей филенкой, светлыми деревянными фасадами, накладной ванной, душем над ванной, раздельным унитазом, разноцветной плиткой, мраморной плиткой, бежевыми стенами, мраморным полом, врезной раковиной, столешницей из кварцита, бежевым полом, душем с распашными дверями и белой столешницей - последний тренд

3/4 bathroom with white & gray geometric patterned tile floor in this updated 1940's Custom Cape Ranch. The classically detailed arched doorways and original wainscot paneling in the living room, dining room, stair hall and bedrooms were kept and refinished, as were the many original red brick fireplaces found in most rooms. These and other Traditional features were kept to balance the contemporary renovations resulting in a Transitional style throughout the home. Large windows and French doors were added to allow ample natural light to enter the home. The mainly white interior enhances this light and brightens a previously dark home.
Architect: T.J. Costello - Hierarchy Architecture + Design, PLLC
Interior Designer: Helena Clunies-Ross
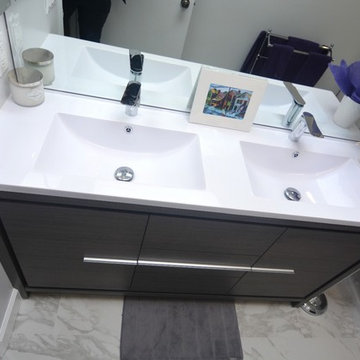
Master bathroom remodel. Santa Monica, CA
Источник вдохновения для домашнего уюта: маленькая главная ванная комната в стиле модернизм с фасадами с декоративным кантом, темными деревянными фасадами, накладной ванной, душем над ванной, унитазом-моноблоком, разноцветной плиткой, белыми стенами, мраморным полом, накладной раковиной и столешницей из кварцита для на участке и в саду
Источник вдохновения для домашнего уюта: маленькая главная ванная комната в стиле модернизм с фасадами с декоративным кантом, темными деревянными фасадами, накладной ванной, душем над ванной, унитазом-моноблоком, разноцветной плиткой, белыми стенами, мраморным полом, накладной раковиной и столешницей из кварцита для на участке и в саду

Modern Colour Home master ensuite
На фото: большой совмещенный санузел в современном стиле с плоскими фасадами, коричневыми фасадами, отдельно стоящей ванной, душем в нише, разноцветной плиткой, плиткой из листового камня, белыми стенами, мраморным полом, душевой кабиной, врезной раковиной, столешницей из кварцита, белым полом, душем с распашными дверями, белой столешницей, тумбой под две раковины, встроенной тумбой, многоуровневым потолком и деревянными стенами
На фото: большой совмещенный санузел в современном стиле с плоскими фасадами, коричневыми фасадами, отдельно стоящей ванной, душем в нише, разноцветной плиткой, плиткой из листового камня, белыми стенами, мраморным полом, душевой кабиной, врезной раковиной, столешницей из кварцита, белым полом, душем с распашными дверями, белой столешницей, тумбой под две раковины, встроенной тумбой, многоуровневым потолком и деревянными стенами
Санузел с разноцветной плиткой и столешницей из кварцита – фото дизайна интерьера
1

