Санузел с столешницей из известняка – фото дизайна интерьера
Сортировать:
Бюджет
Сортировать:Популярное за сегодня
121 - 140 из 7 095 фото
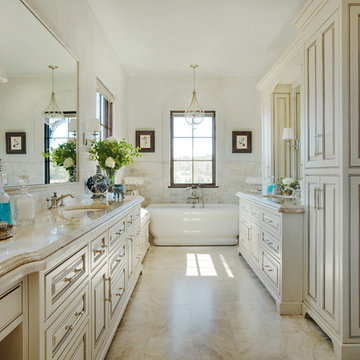
Condo Master Bath with travertine floors and countertops, custom cabinets with rope molding, large bathtub, steam room, and heated floors
Свежая идея для дизайна: главная ванная комната среднего размера в средиземноморском стиле с фасадами островного типа, искусственно-состаренными фасадами, отдельно стоящей ванной, душем без бортиков, унитазом-моноблоком, бежевой плиткой, плиткой кабанчик, бежевыми стенами, полом из известняка, врезной раковиной и столешницей из известняка - отличное фото интерьера
Свежая идея для дизайна: главная ванная комната среднего размера в средиземноморском стиле с фасадами островного типа, искусственно-состаренными фасадами, отдельно стоящей ванной, душем без бортиков, унитазом-моноблоком, бежевой плиткой, плиткой кабанчик, бежевыми стенами, полом из известняка, врезной раковиной и столешницей из известняка - отличное фото интерьера
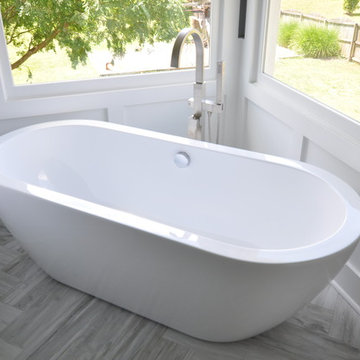
Free standing tub perfectly centered in the corner window. Finished the walls with wainscoting to mimic the cabinets to provide a consistent seamless flow around the bathroom.
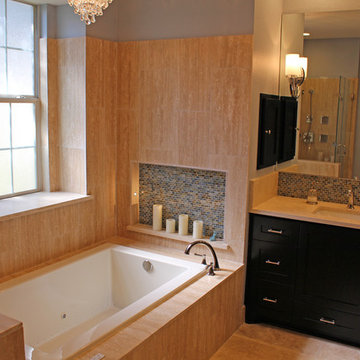
His side features medicine cabinet recessed in wall. Sconces in mirrors are a popular design feature. Notice over sized back splash on left and right side of counter top, with tile back splash spanning the length of the counter top. Schluter metal edging separates the mirror from the tile, and matches the Chrome metal finish of the surrounding fixtures and hardware. Pendent light hanging over tub is another popular design feature.
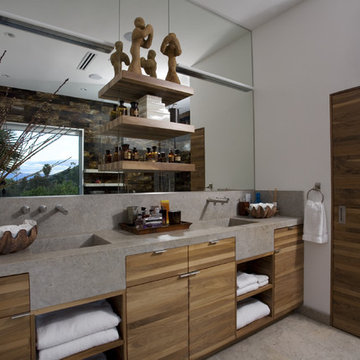
master bath with integrated sink, stacked walnut wood cabinets and corner door to WC
На фото: главная ванная комната среднего размера в стиле модернизм с монолитной раковиной, фасадами островного типа, фасадами цвета дерева среднего тона, столешницей из известняка, серой плиткой, плиткой из листового камня и полом из известняка с
На фото: главная ванная комната среднего размера в стиле модернизм с монолитной раковиной, фасадами островного типа, фасадами цвета дерева среднего тона, столешницей из известняка, серой плиткой, плиткой из листового камня и полом из известняка с
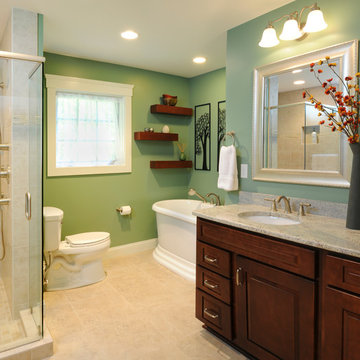
A mother and father of three children, these hard-working parents expressed their remodeling objectives:
•A clearly-defined master suite consisting of bathroom, walk-in closet and bedroom.
•The bathroom should be large enough for an additional shower, a tub, two sinks instead of one, and storage for towels and paper items.
•Their dream feature for the walk-in closet was an island to use as a place for shoe
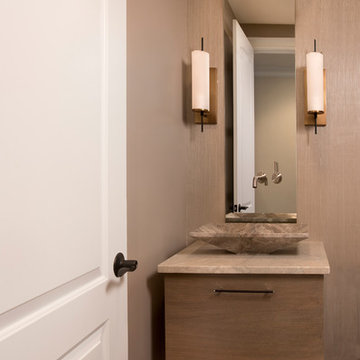
Идея дизайна: маленький туалет в стиле неоклассика (современная классика) с плоскими фасадами, фасадами цвета дерева среднего тона, бежевыми стенами, полом из сланца, настольной раковиной, столешницей из известняка и коричневым полом для на участке и в саду
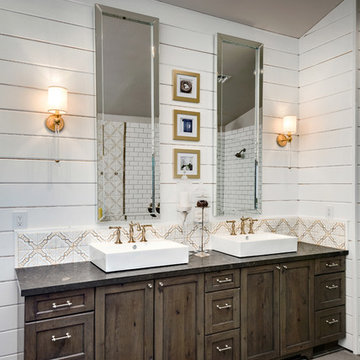
Стильный дизайн: большая главная ванная комната в стиле неоклассика (современная классика) с фасадами в стиле шейкер, темными деревянными фасадами, душем без бортиков, белой плиткой, плиткой кабанчик, серыми стенами, полом из известняка, настольной раковиной, столешницей из известняка, отдельно стоящей ванной и открытым душем - последний тренд
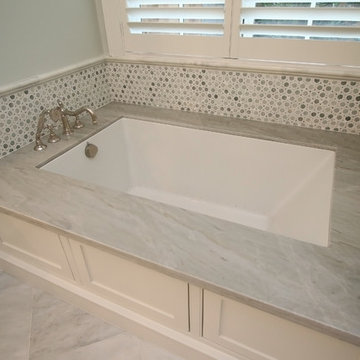
На фото: большая главная ванная комната в классическом стиле с фасадами с декоративным кантом, мраморным полом, накладной раковиной, столешницей из известняка и полновстраиваемой ванной с

The original master bathroom in this 1980’s home was small, cramped and dated. It was divided into two compartments that also included a linen closet. The goal was to reconfigure the space to create a larger, single compartment space that exudes a calming, natural and contemporary style. The bathroom was remodeled into a larger, single compartment space using earth tones and soft textures to create a simple, yet sleek look. A continuous shallow shelf above the vanity provides a space for soft ambient down lighting. Large format wall tiles with a grass cloth pattern complement red grass cloth wall coverings. Both balance the horizontal grain of the white oak cabinetry. The small bath offers a spa-like setting, with a Scandinavian style white oak drying platform alongside the shower, inset into limestone with a white oak bench. The shower features a full custom glass surround with built-in niches and a cantilevered limestone bench. The spa-like styling was carried over to the bathroom door when the original 6 panel door was refaced with horizontal white oak paneling on the bathroom side, while the bedroom side was maintained as a 6 panel door to match existing doors in the hallway outside. The room features White oak trim with a clear finish.
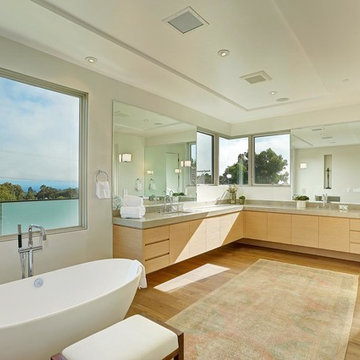
Architect: Nadav Rokach
Interior Design: Eliana Rokach
Contractor: Building Solutions and Design, Inc
Staging: Rachel Leigh Ward/ Meredit Baer
Идея дизайна: огромная главная ванная комната в стиле модернизм с врезной раковиной, плоскими фасадами, фасадами цвета дерева среднего тона, столешницей из известняка, отдельно стоящей ванной, двойным душем, унитазом-моноблоком, бежевой плиткой, плиткой из листового камня, бежевыми стенами и паркетным полом среднего тона
Идея дизайна: огромная главная ванная комната в стиле модернизм с врезной раковиной, плоскими фасадами, фасадами цвета дерева среднего тона, столешницей из известняка, отдельно стоящей ванной, двойным душем, унитазом-моноблоком, бежевой плиткой, плиткой из листового камня, бежевыми стенами и паркетным полом среднего тона
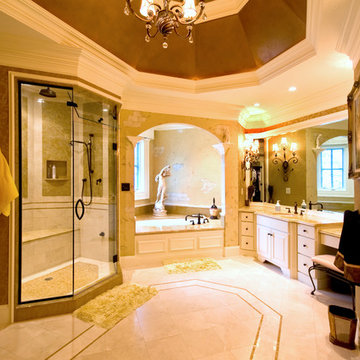
На фото: огромная главная ванная комната в классическом стиле с фасадами с выступающей филенкой, белыми фасадами, накладной ванной, душем в нише, коричневыми стенами, полом из керамогранита, врезной раковиной, столешницей из известняка, бежевым полом и душем с распашными дверями
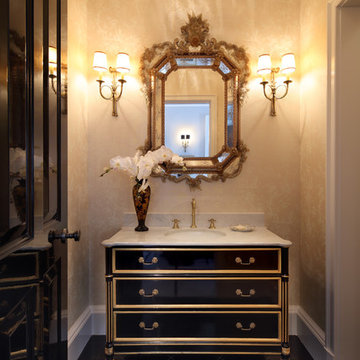
Erhard Pfeiffer
Стильный дизайн: большой туалет в классическом стиле с фасадами островного типа, черными фасадами, бежевыми стенами, полом из керамогранита, врезной раковиной и столешницей из известняка - последний тренд
Стильный дизайн: большой туалет в классическом стиле с фасадами островного типа, черными фасадами, бежевыми стенами, полом из керамогранита, врезной раковиной и столешницей из известняка - последний тренд
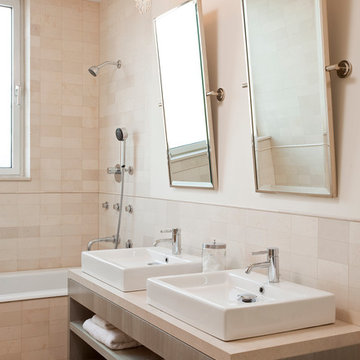
emily gilbert photography
Our interior design service area is all of New York City including the Upper East Side and Upper West Side, as well as the Hamptons, Scarsdale, Mamaroneck, Rye, Rye City, Edgemont, Harrison, Bronxville, and Greenwich CT.
For more about Darci Hether, click here: https://darcihether.com/
To learn more about this project, click here:
https://darcihether.com/portfolio/two-story-duplex-central-park-west-nyc/
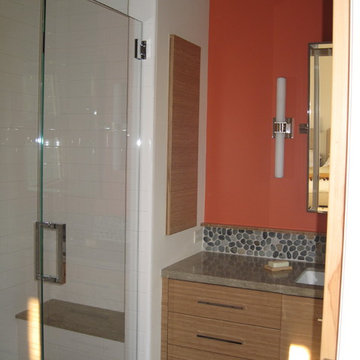
На фото: маленькая главная ванная комната в современном стиле с врезной раковиной, плоскими фасадами, фасадами цвета дерева среднего тона, столешницей из известняка, душем в нише, белой плиткой, галечной плиткой, оранжевыми стенами, полом из керамической плитки и унитазом-моноблоком для на участке и в саду с
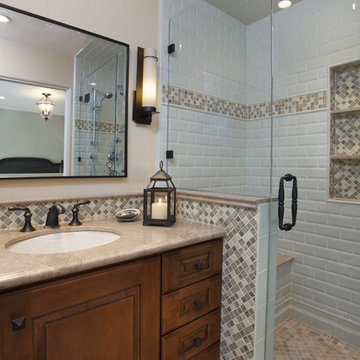
Пример оригинального дизайна: ванная комната среднего размера в классическом стиле с фасадами с выступающей филенкой, фасадами цвета дерева среднего тона, душем в нише, бежевой плиткой, коричневой плиткой, серой плиткой, белой плиткой, бежевыми стенами, полом из керамогранита, врезной раковиной, керамогранитной плиткой, столешницей из известняка, бежевым полом и душем с распашными дверями
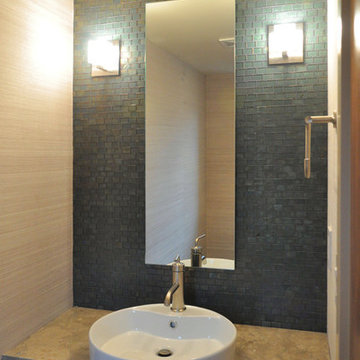
Photo: Ross Ishikawa
Пример оригинального дизайна: туалет среднего размера в современном стиле с раздельным унитазом, серой плиткой, плиткой мозаикой, серыми стенами, настольной раковиной, столешницей из известняка и серой столешницей
Пример оригинального дизайна: туалет среднего размера в современном стиле с раздельным унитазом, серой плиткой, плиткой мозаикой, серыми стенами, настольной раковиной, столешницей из известняка и серой столешницей
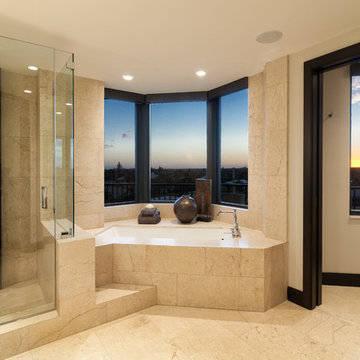
Photo Credit: Ron Rosenzweig
На фото: огромная главная ванная комната в стиле модернизм с плоскими фасадами, черными фасадами, угловой ванной, душем в нише, бежевой плиткой, мраморной плиткой, бежевыми стенами, мраморным полом, врезной раковиной, столешницей из известняка, бежевым полом, душем с распашными дверями и черной столешницей
На фото: огромная главная ванная комната в стиле модернизм с плоскими фасадами, черными фасадами, угловой ванной, душем в нише, бежевой плиткой, мраморной плиткой, бежевыми стенами, мраморным полом, врезной раковиной, столешницей из известняка, бежевым полом, душем с распашными дверями и черной столешницей
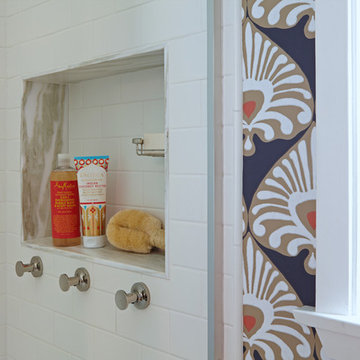
На фото: маленькая ванная комната в стиле фьюжн с плоскими фасадами, фасадами цвета дерева среднего тона, ванной в нише, душем над ванной, раздельным унитазом, белой плиткой, плиткой кабанчик, разноцветными стенами, врезной раковиной, столешницей из известняка, душем с раздвижными дверями, полом из известняка и бежевым полом для на участке и в саду
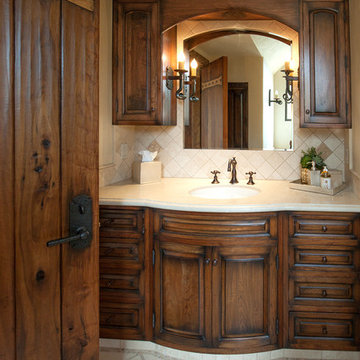
Old World European, Country Cottage. Three separate cottages make up this secluded village over looking a private lake in an old German, English, and French stone villa style. Hand scraped arched trusses, wide width random walnut plank flooring, distressed dark stained raised panel cabinetry, and hand carved moldings make these traditional buildings look like they have been here for 100s of years. Newly built of old materials, and old traditional building methods, including arched planked doors, leathered stone counter tops, stone entry, wrought iron straps, and metal beam straps. The Lake House is the first, a Tudor style cottage with a slate roof, 2 bedrooms, view filled living room open to the dining area, all overlooking the lake. European fantasy cottage with hand hewn beams, exposed curved trusses and scraped walnut floors, carved moldings, steel straps, wrought iron lighting and real stone arched fireplace. Dining area next to kitchen in the English Country Cottage. Handscraped walnut random width floors, curved exposed trusses. Wrought iron hardware. The Carriage Home fills in when the kids come home to visit, and holds the garage for the whole idyllic village. This cottage features 2 bedrooms with on suite baths, a large open kitchen, and an warm, comfortable and inviting great room. All overlooking the lake. The third structure is the Wheel House, running a real wonderful old water wheel, and features a private suite upstairs, and a work space downstairs. All homes are slightly different in materials and color, including a few with old terra cotta roofing. Project Location: Ojai, California. Project designed by Maraya Interior Design. From their beautiful resort town of Ojai, they serve clients in Montecito, Hope Ranch, Malibu and Calabasas, across the tri-county area of Santa Barbara, Ventura and Los Angeles, south to Hidden Hills.
Christopher Painter, contractor
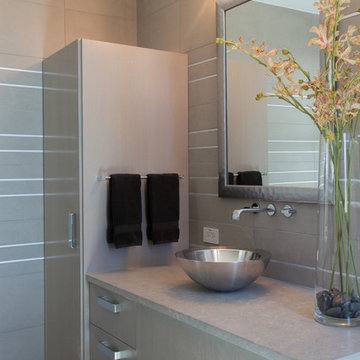
LAIR Architectural + Interior Photography
Свежая идея для дизайна: ванная комната среднего размера в современном стиле с настольной раковиной, плоскими фасадами, серыми фасадами, столешницей из известняка, открытым душем, унитазом-моноблоком, серой плиткой, керамогранитной плиткой, серыми стенами и полом из керамогранита - отличное фото интерьера
Свежая идея для дизайна: ванная комната среднего размера в современном стиле с настольной раковиной, плоскими фасадами, серыми фасадами, столешницей из известняка, открытым душем, унитазом-моноблоком, серой плиткой, керамогранитной плиткой, серыми стенами и полом из керамогранита - отличное фото интерьера
Санузел с столешницей из известняка – фото дизайна интерьера
7

