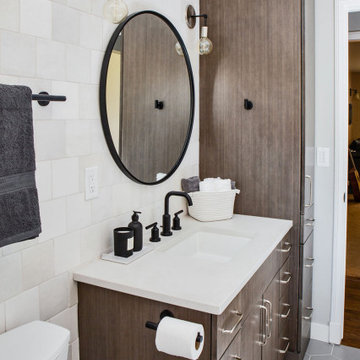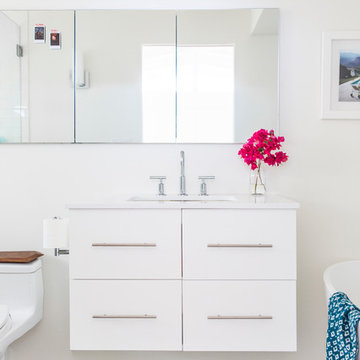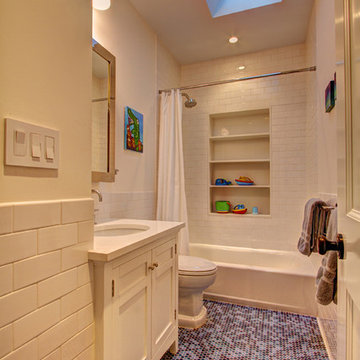Санузел с унитазом-моноблоком и столешницей из искусственного кварца – фото дизайна интерьера
Сортировать:Популярное за сегодня
1 - 20 из 46 402 фото

This project was a primary suite remodel that we began pre-pandemic. The primary bedroom was an addition to this waterfront home and we added character with bold board-and-batten statement wall, rich natural textures, and brushed metals. The primary bathroom received a custom white oak vanity that spanned over nine feet long, brass and matte black finishes, and an oversized steam shower in Zellige-inspired tile.

Beverly Hills Complete Home Remodeling. Master Bathroom Remodel
Свежая идея для дизайна: большая главная ванная комната в стиле модернизм с фасадами с декоративным кантом, фасадами цвета дерева среднего тона, душем без бортиков, унитазом-моноблоком, белой плиткой, керамической плиткой, белыми стенами, полом из керамической плитки, накладной раковиной, столешницей из искусственного кварца, серым полом, душем с распашными дверями и белой столешницей - отличное фото интерьера
Свежая идея для дизайна: большая главная ванная комната в стиле модернизм с фасадами с декоративным кантом, фасадами цвета дерева среднего тона, душем без бортиков, унитазом-моноблоком, белой плиткой, керамической плиткой, белыми стенами, полом из керамической плитки, накладной раковиной, столешницей из искусственного кварца, серым полом, душем с распашными дверями и белой столешницей - отличное фото интерьера

This luxurious master bathroom comes in a classic white and blue color scheme of timeless beauty. The navy blue floating double vanity is matched with an all white quartz countertop, Pirellone sink faucets, and a large linen closet. The bathroom floor is brought to life with a basket weave mosaic tile that continues into the large walk in shower, with both a rain shower-head and handheld shower head.

We paired a gorgeous, boho patterned floor tile with a warm oak double sink vanity and bold matte black fixtures to make this basement bathroom really pop. Our signature black grid shower glass really helped tie the whole space together.

This Australian-inspired new construction was a successful collaboration between homeowner, architect, designer and builder. The home features a Henrybuilt kitchen, butler's pantry, private home office, guest suite, master suite, entry foyer with concealed entrances to the powder bathroom and coat closet, hidden play loft, and full front and back landscaping with swimming pool and pool house/ADU.

Modern powder bath. A moody and rich palette with brass fixtures, black cle tile, terrazzo flooring and warm wood vanity.
На фото: маленький туалет в стиле неоклассика (современная классика) с открытыми фасадами, фасадами цвета дерева среднего тона, унитазом-моноблоком, черной плиткой, терракотовой плиткой, зелеными стенами, полом из цементной плитки, столешницей из искусственного кварца, коричневым полом, белой столешницей и напольной тумбой для на участке и в саду
На фото: маленький туалет в стиле неоклассика (современная классика) с открытыми фасадами, фасадами цвета дерева среднего тона, унитазом-моноблоком, черной плиткой, терракотовой плиткой, зелеными стенами, полом из цементной плитки, столешницей из искусственного кварца, коричневым полом, белой столешницей и напольной тумбой для на участке и в саду

Perfectly scaled master bathroom. The dedicated wet room / steam shower gave our clients plenty of space for custom his and her vanities. Slab quartzite walls, custom rift oak cabinets and heated floors add to the spa-like feel.

Свежая идея для дизайна: маленькая главная ванная комната в стиле ретро с коричневыми фасадами, открытым душем, унитазом-моноблоком, бежевой плиткой, керамической плиткой, белыми стенами, полом из керамогранита, настольной раковиной, столешницей из искусственного кварца, черным полом, душем с раздвижными дверями, белой столешницей, тумбой под одну раковину и напольной тумбой для на участке и в саду - отличное фото интерьера

Craftsman Style Residence New Construction 2021
3000 square feet, 4 Bedroom, 3-1/2 Baths
Пример оригинального дизайна: маленькая главная ванная комната в стиле кантри с фасадами в стиле шейкер, белыми фасадами, отдельно стоящей ванной, душем над ванной, унитазом-моноблоком, белой плиткой, керамогранитной плиткой, серыми стенами, мраморным полом, врезной раковиной, столешницей из искусственного кварца, белым полом, душем с раздвижными дверями, белой столешницей, нишей, тумбой под одну раковину, встроенной тумбой и обоями на стенах для на участке и в саду
Пример оригинального дизайна: маленькая главная ванная комната в стиле кантри с фасадами в стиле шейкер, белыми фасадами, отдельно стоящей ванной, душем над ванной, унитазом-моноблоком, белой плиткой, керамогранитной плиткой, серыми стенами, мраморным полом, врезной раковиной, столешницей из искусственного кварца, белым полом, душем с раздвижными дверями, белой столешницей, нишей, тумбой под одну раковину, встроенной тумбой и обоями на стенах для на участке и в саду

The guest bathroom has porcelain wall tile with a feature detail that is a marble chevron mosaic, which accentuates the shower window we had to work around. The custom cabinetry design and 2.5" mitered edge quartz counter tops make this bathroom something special.

This guest bath has a light and airy feel with an organic element and pop of color. The custom vanity is in a midtown jade aqua-green PPG paint Holy Glen. It provides ample storage while giving contrast to the white and brass elements. A playful use of mixed metal finishes gives the bathroom an up-dated look. The 3 light sconce is gold and black with glass globes that tie the gold cross handle plumbing fixtures and matte black hardware and bathroom accessories together. The quartz countertop has gold veining that adds additional warmth to the space. The acacia wood framed mirror with a natural interior edge gives the bathroom an organic warm feel that carries into the curb-less shower through the use of warn toned river rock. White subway tile in an offset pattern is used on all three walls in the shower and carried over to the vanity backsplash. The shower has a tall niche with quartz shelves providing lots of space for storing shower necessities. The river rock from the shower floor is carried to the back of the niche to add visual interest to the white subway shower wall as well as a black Schluter edge detail. The shower has a frameless glass rolling shower door with matte black hardware to give the this smaller bathroom an open feel and allow the natural light in. There is a gold handheld shower fixture with a cross handle detail that looks amazing against the white subway tile wall. The white Sherwin Williams Snowbound walls are the perfect backdrop to showcase the design elements of the bathroom.
Photography by LifeCreated.

Our Cient was ready for a restroom remodel, (along with the rest of the house) so we started our renovation by selecting Calming and Cool colors of the ocean.....We also gave the homeowner a larger tub, for soaking and relaxing. The grey vanity was the perfect complement to the teal and white tile, and this little restroom remodel is a calming spa like oasis.

Our clients were ready to trade in their 1950s kitchen (faux brick and all) for a more contemporary space that could accommodate their growing family. We were more then happy to tear down the walls that hid their kitchen to create some simply irresistible sightlines! Along with opening up the spaces in this home, we wanted to design a kitchen that was filled with clean lines and moments of blissful details. Kitchen- Crisp white cabinetry paired with a soft grey backsplash tile and a warm butcher block countertop provide the perfect clean backdrop for the rest of the home. We utilized a deep grey cabinet finish on the island and contrasted it with a lovely white quartz countertop. Our great obsession is the island ceiling lights! The soft linen shades and linear black details set the tone for the whole space and tie in beautifully with the geometric light fixture we brought into the dining room. Bathroom- Gone are the days of florescent lights and oak medicine cabinets, make way for a modern bathroom that leans it clean geometric lines. We carried the simple color pallet into the bathroom with grey hex floors, a high variation white wall tile, and deep wood tones at the vanity. Simple black accents create moments of interest through out this calm little space.

На фото: детская ванная комната среднего размера в стиле неоклассика (современная классика) с фасадами в стиле шейкер, синими фасадами, душем над ванной, унитазом-моноблоком, белыми стенами, полом из керамической плитки, накладной раковиной, столешницей из искусственного кварца, белым полом, душем с распашными дверями, белой столешницей, тумбой под две раковины, напольной тумбой и стенами из вагонки с

Grand Master Ensuite Bathroom with Walnut Custom Vanity and Storage Unit & a free standing Bathtub.
Custom Cabinetry: Thorpe Concepts
Photography: Young Glass Photography

A modern yet welcoming master bathroom with . Photographed by Thomas Kuoh Photography.
Пример оригинального дизайна: главная ванная комната среднего размера в стиле модернизм с фасадами цвета дерева среднего тона, полновстраиваемой ванной, открытым душем, унитазом-моноблоком, белой плиткой, каменной плиткой, белыми стенами, мраморным полом, монолитной раковиной, столешницей из искусственного кварца, белым полом, открытым душем, белой столешницей и плоскими фасадами
Пример оригинального дизайна: главная ванная комната среднего размера в стиле модернизм с фасадами цвета дерева среднего тона, полновстраиваемой ванной, открытым душем, унитазом-моноблоком, белой плиткой, каменной плиткой, белыми стенами, мраморным полом, монолитной раковиной, столешницей из искусственного кварца, белым полом, открытым душем, белой столешницей и плоскими фасадами

Laure Joliet
Свежая идея для дизайна: главная ванная комната среднего размера в стиле неоклассика (современная классика) с плоскими фасадами, белыми фасадами, отдельно стоящей ванной, душем в нише, унитазом-моноблоком, синей плиткой, цементной плиткой, белыми стенами, бетонным полом, врезной раковиной и столешницей из искусственного кварца - отличное фото интерьера
Свежая идея для дизайна: главная ванная комната среднего размера в стиле неоклассика (современная классика) с плоскими фасадами, белыми фасадами, отдельно стоящей ванной, душем в нише, унитазом-моноблоком, синей плиткой, цементной плиткой, белыми стенами, бетонным полом, врезной раковиной и столешницей из искусственного кварца - отличное фото интерьера

How cool is this? We designed a pull-out tower, in three sections, beside "her" sink, to give the homeowner handy access for her make-up and hair care routine. We even installed the mirror exactly for her height! The sides of the pull-out were done in metal, to maximize the interior width of the shelves, and we even customized it so that the widest items she wanted to store in here would fit on these shelves!

A freestanding tub anchored by art on one wall and a cabinet with storage and display shelves on the other end has a wonderful view of the back patio and distant views.

Kids' bathroom.
Photography by Marc Valencia.
На фото: детская ванная комната в классическом стиле с врезной раковиной, фасадами в стиле шейкер, белыми фасадами, столешницей из искусственного кварца, ванной в нише, душем над ванной, унитазом-моноблоком, белой плиткой, плиткой кабанчик и фиолетовым полом
На фото: детская ванная комната в классическом стиле с врезной раковиной, фасадами в стиле шейкер, белыми фасадами, столешницей из искусственного кварца, ванной в нише, душем над ванной, унитазом-моноблоком, белой плиткой, плиткой кабанчик и фиолетовым полом
Санузел с унитазом-моноблоком и столешницей из искусственного кварца – фото дизайна интерьера
1