Санузел с душем над ванной и столешницей из искусственного камня – фото дизайна интерьера
Сортировать:
Бюджет
Сортировать:Популярное за сегодня
1 - 20 из 6 473 фото

Пример оригинального дизайна: главная ванная комната среднего размера в стиле неоклассика (современная классика) с плоскими фасадами, фасадами цвета дерева среднего тона, унитазом-моноблоком, бежевыми стенами, раковиной с несколькими смесителями, открытым душем, ванной в нише, душем над ванной, серой плиткой, керамогранитной плиткой, полом из керамогранита, столешницей из искусственного камня, серым полом и белой столешницей

Modern remodel of a Eichler bathroom using updated finishes and custom cabinetry that work well with the houses mid century aesthetic.
Photo Credit: Christopher Stark

ASID Design Excellence First Place Residential – Kitchen and Bathroom: Michael Merrill Design Studio was approached three years ago by the homeowner to redesign her kitchen. Although she was dissatisfied with some aspects of her home, she still loved it dearly. As we discovered her passion for design, we began to rework her entire home for consistency including this bathroom.

Main floor bathroom with wood vanity and black accents
На фото: маленькая ванная комната в современном стиле с фасадами в стиле шейкер, фасадами цвета дерева среднего тона, ванной в нише, душем над ванной, раздельным унитазом, зеленой плиткой, керамической плиткой, белыми стенами, полом из керамической плитки, врезной раковиной, столешницей из искусственного камня, серым полом, шторкой для ванной, белой столешницей, нишей, тумбой под одну раковину и напольной тумбой для на участке и в саду с
На фото: маленькая ванная комната в современном стиле с фасадами в стиле шейкер, фасадами цвета дерева среднего тона, ванной в нише, душем над ванной, раздельным унитазом, зеленой плиткой, керамической плиткой, белыми стенами, полом из керамической плитки, врезной раковиной, столешницей из искусственного камня, серым полом, шторкой для ванной, белой столешницей, нишей, тумбой под одну раковину и напольной тумбой для на участке и в саду с

We ? bathroom renovations! This initially drab space was so poorly laid-out that it fit only a tiny vanity for a family of four!
Working in the existing footprint, and in a matter of a few weeks, we were able to design and renovate this space to accommodate a double vanity (SO important when it is the only bathroom in the house!). In addition, we snuck in a private toilet room for added functionality. Now this bath is a stunning workhorse!

A large window of edged glass brings in diffused light without sacrificing privacy. Two tall medicine cabinets hover in front are actually hung from the header. Long skylight directly above the counter fills the room with natural light. A wide ribbon of shimmery blue terrazzo tiles flows from the back wall of the tub, across the floor, and up the back of the wall hung toilet on the opposite side of the room.
Bax+Towner photography
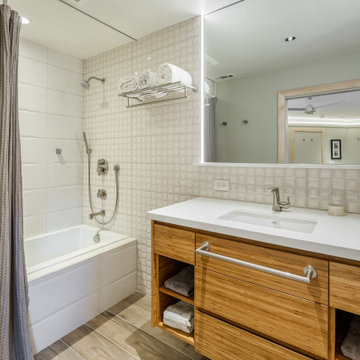
Full renovation of this is a one of a kind condominium overlooking the 6th fairway at El Macero Country Club. Gorgeous back in 1971 and now it's "spectacular spectacular!" This 1/2 bath makes you feel like you are at The Cosmopolitan. The vessel sink by MR Direct Sinks and Faucets is paired with a waterfall faucet in brushed nickel. The frost glass cubed pendant lights are by Tech Lighting. Countertop is Caearstone in Organic White. Backsplash is Versace Decori Riga/Axel Bianco Satinato Plantino. The custom cabinet is a stained Maple.

На фото: главная ванная комната среднего размера в современном стиле с плоскими фасадами, фасадами цвета дерева среднего тона, ванной в нише, душем над ванной, коричневой плиткой, керамогранитной плиткой, коричневыми стенами, полом из керамогранита, монолитной раковиной, столешницей из искусственного камня, коричневым полом, душем с раздвижными дверями, белой столешницей, зеркалом с подсветкой, тумбой под одну раковину, подвесной тумбой и многоуровневым потолком с

Family bathroom navy blue tiles in tub surround. Photo by Mike Chajecki.
Свежая идея для дизайна: маленькая детская ванная комната в стиле неоклассика (современная классика) с плоскими фасадами, темными деревянными фасадами, ванной в нише, душем над ванной, раздельным унитазом, синей плиткой, плиткой кабанчик, синими стенами, полом из керамической плитки, монолитной раковиной, столешницей из искусственного камня, серым полом, шторкой для ванной и белой столешницей для на участке и в саду - отличное фото интерьера
Свежая идея для дизайна: маленькая детская ванная комната в стиле неоклассика (современная классика) с плоскими фасадами, темными деревянными фасадами, ванной в нише, душем над ванной, раздельным унитазом, синей плиткой, плиткой кабанчик, синими стенами, полом из керамической плитки, монолитной раковиной, столешницей из искусственного камня, серым полом, шторкой для ванной и белой столешницей для на участке и в саду - отличное фото интерьера

Vertical grain wood laminate provides a modern look for this his and hers vanity. The black and gold accents add contrast to the light to mid tones of grey, within the room.
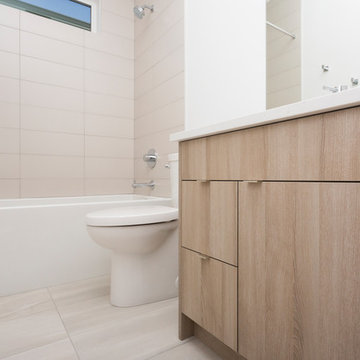
Идея дизайна: маленькая ванная комната в современном стиле с плоскими фасадами, коричневыми фасадами, ванной в нише, душем над ванной, унитазом-моноблоком, белой плиткой, керамогранитной плиткой, белыми стенами, полом из керамогранита, душевой кабиной, врезной раковиной, столешницей из искусственного камня, бежевым полом и шторкой для ванной для на участке и в саду
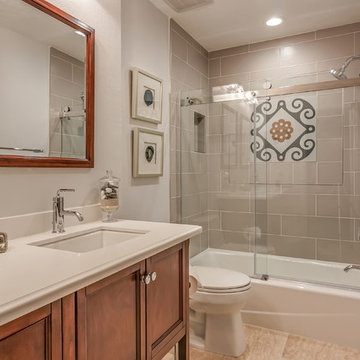
Стильный дизайн: ванная комната среднего размера в средиземноморском стиле с фасадами с декоративным кантом, фасадами цвета дерева среднего тона, ванной в нише, душем над ванной, серой плиткой, плиткой кабанчик, белыми стенами, врезной раковиной, бежевым полом, душем с раздвижными дверями, раздельным унитазом, душевой кабиной и столешницей из искусственного камня - последний тренд

Free ebook, CREATING THE IDEAL KITCHEN
Download now → http://bit.ly/idealkitchen
The hall bath for this client started out a little dated with its 1970’s color scheme and general wear and tear, but check out the transformation!
The floor is really the focal point here, it kind of works the same way wallpaper would, but -- it’s on the floor. I love this graphic tile, patterned after Moroccan encaustic, or cement tile, but this one is actually porcelain at a very affordable price point and much easier to install than cement tile.
Once we had homeowner buy-in on the floor choice, the rest of the space came together pretty easily – we are calling it “transitional, Moroccan, industrial.” Key elements are the traditional vanity, Moroccan shaped mirrors and flooring, and plumbing fixtures, coupled with industrial choices -- glass block window, a counter top that looks like cement but that is actually very functional Corian, sliding glass shower door, and simple glass light fixtures.
The final space is bright, functional and stylish. Quite a transformation, don’t you think?
Designed by: Susan Klimala, CKD, CBD
Photography by: Mike Kaskel
For more information on kitchen and bath design ideas go to: www.kitchenstudio-ge.com

Источник вдохновения для домашнего уюта: маленькая детская ванная комната в современном стиле с плоскими фасадами, синими фасадами, ванной в нише, душем над ванной, унитазом-моноблоком, разноцветной плиткой, плиткой мозаикой, разноцветными стенами, полом из мозаичной плитки, монолитной раковиной, столешницей из искусственного камня и открытым душем для на участке и в саду
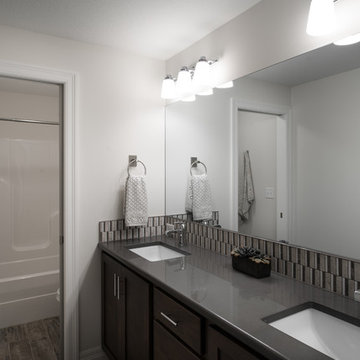
Shane Organ Photo
Стильный дизайн: ванная комната среднего размера в стиле кантри с фасадами в стиле шейкер, темными деревянными фасадами, ванной в нише, душем над ванной, белыми стенами, паркетным полом среднего тона, душевой кабиной, врезной раковиной и столешницей из искусственного камня - последний тренд
Стильный дизайн: ванная комната среднего размера в стиле кантри с фасадами в стиле шейкер, темными деревянными фасадами, ванной в нише, душем над ванной, белыми стенами, паркетным полом среднего тона, душевой кабиной, врезной раковиной и столешницей из искусственного камня - последний тренд
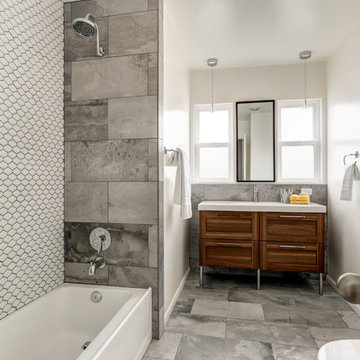
Continuing the concrete-look porcelain tile throughout the home gives it a nice, clean consistency and appeal. Carrying the tile from floor to walls while accenting the tub/ shower wall with simple, yet interesting mosaic makes the space playful yet sophisticated. The walnut vanity gives a pop of warmth to the space and creates balance. Having good tile installers is a MUST especially when renovating a older home where none of the walls are straight and wanting a clean modern look.
Chris Haver Photography
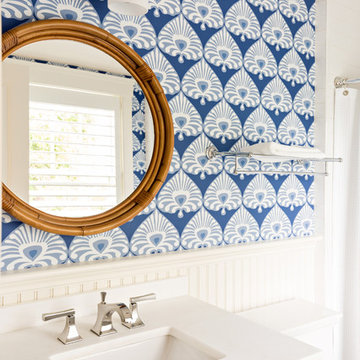
Cape Cod Bathroom
Photo by Dan Cutrona
На фото: ванная комната среднего размера в морском стиле с белыми фасадами, унитазом-моноблоком, синими стенами, душевой кабиной, врезной раковиной, столешницей из искусственного камня, плоскими фасадами, ванной в нише, душем над ванной и шторкой для ванной с
На фото: ванная комната среднего размера в морском стиле с белыми фасадами, унитазом-моноблоком, синими стенами, душевой кабиной, врезной раковиной, столешницей из искусственного камня, плоскими фасадами, ванной в нише, душем над ванной и шторкой для ванной с

This remodel went from a tiny story-and-a-half Cape Cod, to a charming full two-story home. A second full bath on the upper level with a double vanity provides a perfect place for two growing children to get ready in the morning. The walls are painted in Silvery Moon 1604 by Benjamin Moore.
Space Plans, Building Design, Interior & Exterior Finishes by Anchor Builders. Photography by Alyssa Lee Photography.
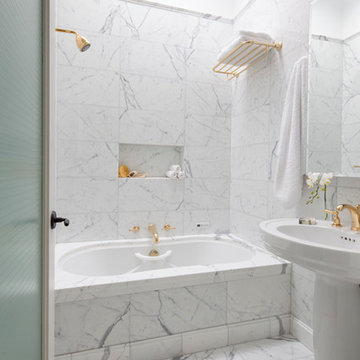
ASID Design Excellence First Place Residential – Whole House Under 2,500 SF: Michael Merrill Design Studio completely remodeled this Edwardian penthouse in a way that honored his client’s vision of having each room distinct from one another, ranging in styles from traditional to modern.
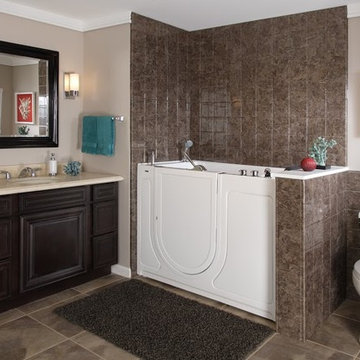
На фото: главная ванная комната среднего размера в морском стиле с фасадами с выступающей филенкой, темными деревянными фасадами, ванной в нише, душем над ванной, раздельным унитазом, бежевой плиткой, коричневой плиткой, серой плиткой, керамической плиткой, бежевыми стенами, полом из керамической плитки, врезной раковиной и столешницей из искусственного камня
Санузел с душем над ванной и столешницей из искусственного камня – фото дизайна интерьера
1

