Санузел с темным паркетным полом и столешницей из гранита – фото дизайна интерьера
Сортировать:Популярное за сегодня
1 - 20 из 1 792 фото

This luxury bathroom was created to be functional and elegant. With multiple seating areas, our homeowners can relax in this space. A beautiful chandelier with frosted lights create a diffused glow through this dream bathroom with a soaking tub and marble shower.

GlassArt Design can create any size and style of mirrors for any application. We delivered and installed these two mirrors into a newly remodeled bathroom located on beautiful Bay Lake, MN.
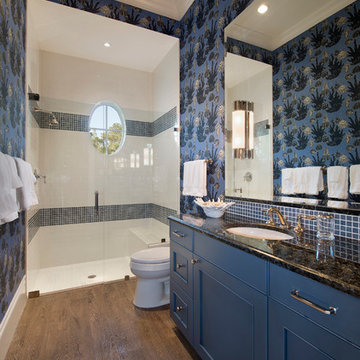
На фото: ванная комната среднего размера в морском стиле с фасадами с декоративным кантом, синими фасадами, душем в нише, раздельным унитазом, синей плиткой, белой плиткой, плиткой мозаикой, синими стенами, темным паркетным полом, душевой кабиной, врезной раковиной и столешницей из гранита
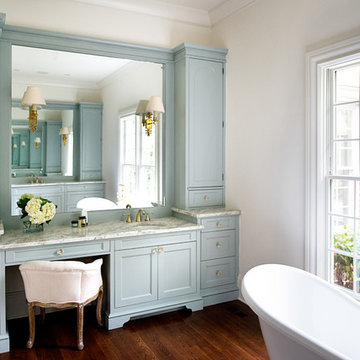
Collaboration with Canonbury Homes and Frank Neely Design Associates.
На фото: главная ванная комната в классическом стиле с синими фасадами, столешницей из гранита, темным паркетным полом, врезной раковиной, ванной на ножках, белыми стенами и фасадами с утопленной филенкой
На фото: главная ванная комната в классическом стиле с синими фасадами, столешницей из гранита, темным паркетным полом, врезной раковиной, ванной на ножках, белыми стенами и фасадами с утопленной филенкой
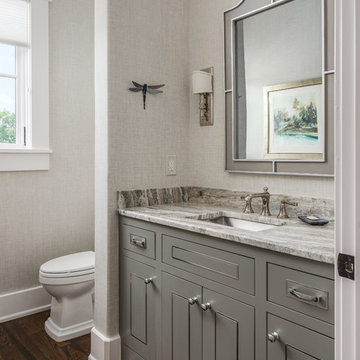
Photography: Garett + Carrie Buell of Studiobuell/ studiobuell.com
На фото: туалет в стиле неоклассика (современная классика) с фасадами островного типа, серыми фасадами, раздельным унитазом, серыми стенами, темным паркетным полом, врезной раковиной и столешницей из гранита
На фото: туалет в стиле неоклассика (современная классика) с фасадами островного типа, серыми фасадами, раздельным унитазом, серыми стенами, темным паркетным полом, врезной раковиной и столешницей из гранита

Photo by DM Images
На фото: маленький туалет в классическом стиле с фасадами с утопленной филенкой, синими фасадами, синими стенами, темным паркетным полом, врезной раковиной, столешницей из гранита, коричневым полом, черной столешницей и раздельным унитазом для на участке и в саду с
На фото: маленький туалет в классическом стиле с фасадами с утопленной филенкой, синими фасадами, синими стенами, темным паркетным полом, врезной раковиной, столешницей из гранита, коричневым полом, черной столешницей и раздельным унитазом для на участке и в саду с
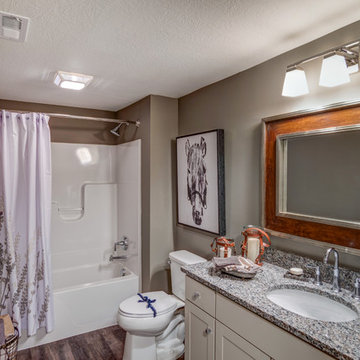
The bathroom has granite countertops with a beautiful bold mirror above the vanity.
Photo by: Thomas Graham
Interior Design by: Everything Home Designs

Tom Zikas
Стильный дизайн: главная ванная комната среднего размера в стиле рустика с фасадами с утопленной филенкой, фасадами цвета дерева среднего тона, ванной в нише, душем в нише, коричневой плиткой, плиткой мозаикой, бежевыми стенами, темным паркетным полом, настольной раковиной и столешницей из гранита - последний тренд
Стильный дизайн: главная ванная комната среднего размера в стиле рустика с фасадами с утопленной филенкой, фасадами цвета дерева среднего тона, ванной в нише, душем в нише, коричневой плиткой, плиткой мозаикой, бежевыми стенами, темным паркетным полом, настольной раковиной и столешницей из гранита - последний тренд
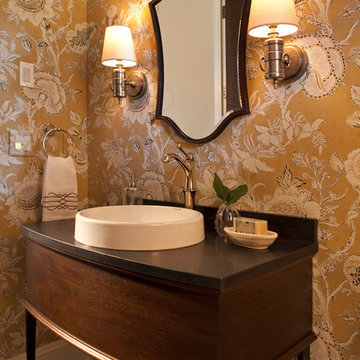
Interior Design: Vivid Interior
Builder: Hendel Homes
Photography: LandMark Photography
Идея дизайна: маленький туалет в классическом стиле с накладной раковиной, темными деревянными фасадами, столешницей из гранита, унитазом-моноблоком, разноцветными стенами и темным паркетным полом для на участке и в саду
Идея дизайна: маленький туалет в классическом стиле с накладной раковиной, темными деревянными фасадами, столешницей из гранита, унитазом-моноблоком, разноцветными стенами и темным паркетным полом для на участке и в саду
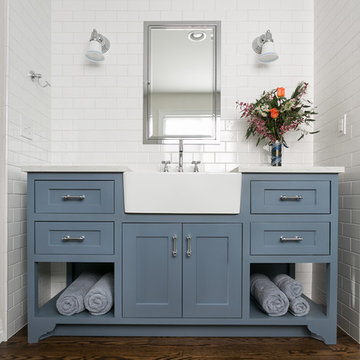
We designed this bathroom with its farm sink and blue shaker cabinetry and valance toe to carry the theme and color scheme of the kitchen that we designed for this family at the same time. Matching the flooring throughout the house was also a way to create a nice flow from one end to the other.
Located on the main floor and down the hall from the media/family room, the design of this bathroom delighted the active family of five (including three teenagers!).
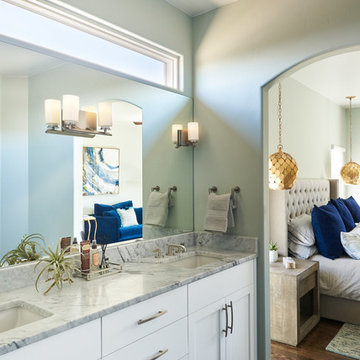
Chayce Lanphear
Идея дизайна: главная ванная комната среднего размера в современном стиле с фасадами в стиле шейкер, белыми фасадами, серыми стенами, темным паркетным полом, столешницей из гранита, коричневым полом и серой столешницей
Идея дизайна: главная ванная комната среднего размера в современном стиле с фасадами в стиле шейкер, белыми фасадами, серыми стенами, темным паркетным полом, столешницей из гранита, коричневым полом и серой столешницей
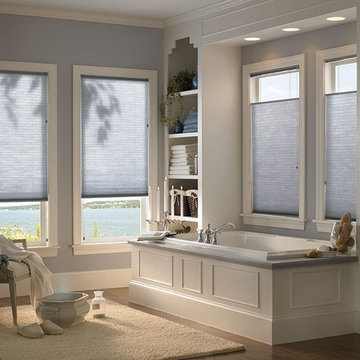
Идея дизайна: главная ванная комната среднего размера в стиле неоклассика (современная классика) с фасадами с утопленной филенкой, белыми фасадами, накладной ванной, серыми стенами, темным паркетным полом, столешницей из гранита и коричневым полом

Dizzy Goldfish
Свежая идея для дизайна: маленький туалет в классическом стиле с фасадами с утопленной филенкой, темными деревянными фасадами, раздельным унитазом, бежевыми стенами, темным паркетным полом, врезной раковиной и столешницей из гранита для на участке и в саду - отличное фото интерьера
Свежая идея для дизайна: маленький туалет в классическом стиле с фасадами с утопленной филенкой, темными деревянными фасадами, раздельным унитазом, бежевыми стенами, темным паркетным полом, врезной раковиной и столешницей из гранита для на участке и в саду - отличное фото интерьера
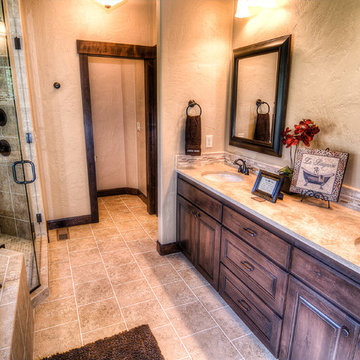
Стильный дизайн: главная ванная комната среднего размера в стиле кантри с врезной раковиной, темными деревянными фасадами, столешницей из гранита, накладной ванной, угловым душем, раздельным унитазом, бежевой плиткой, керамической плиткой, бежевыми стенами, темным паркетным полом и фасадами с выступающей филенкой - последний тренд

This project won in the 2013 Builders Association of Metropolitan Pittsburgh Housing Excellence Award for Best Urban Renewal Renovation Project. The glass bowl was made in the glass studio owned by the owner which is adjacent to the residence. The mirror is a repurposed window. The door is repurposed from a boarding house.
George Mendel
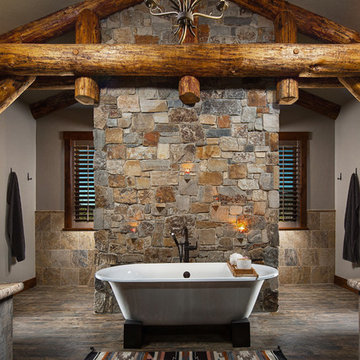
Inviting master bath with a walk through shower and vessel tub.
Стильный дизайн: большая главная ванная комната в стиле рустика с плоскими фасадами, искусственно-состаренными фасадами, отдельно стоящей ванной, открытым душем, раздельным унитазом, серыми стенами, темным паркетным полом, настольной раковиной и столешницей из гранита - последний тренд
Стильный дизайн: большая главная ванная комната в стиле рустика с плоскими фасадами, искусственно-состаренными фасадами, отдельно стоящей ванной, открытым душем, раздельным унитазом, серыми стенами, темным паркетным полом, настольной раковиной и столешницей из гранита - последний тренд
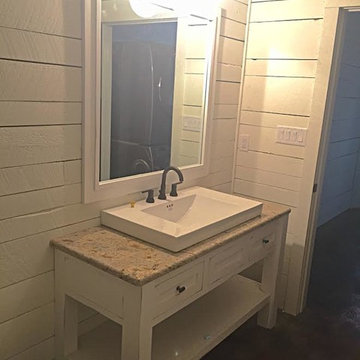
Стильный дизайн: ванная комната среднего размера в стиле кантри с фасадами с утопленной филенкой, белыми фасадами, унитазом-моноблоком, бежевой плиткой, керамогранитной плиткой, белыми стенами, темным паркетным полом, душевой кабиной, врезной раковиной и столешницей из гранита - последний тренд
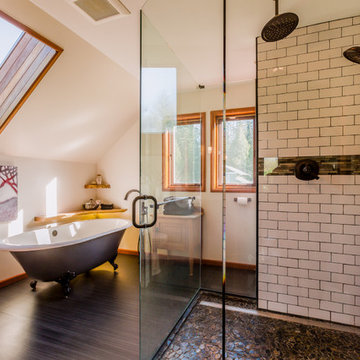
Источник вдохновения для домашнего уюта: большая главная ванная комната в стиле рустика с ванной на ножках, белой плиткой, плиткой кабанчик, бежевыми стенами, темным паркетным полом, светлыми деревянными фасадами, угловым душем, раздельным унитазом, врезной раковиной, столешницей из гранита, душем с распашными дверями и фасадами с утопленной филенкой
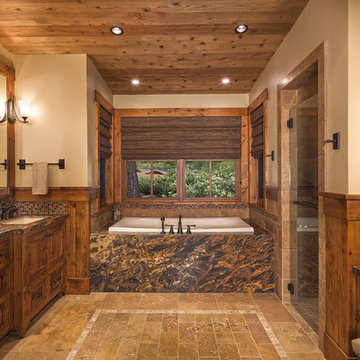
Tom Zikas
Пример оригинального дизайна: главная ванная комната среднего размера в стиле рустика с фасадами с утопленной филенкой, фасадами цвета дерева среднего тона, ванной в нише, душем в нише, коричневой плиткой, плиткой мозаикой, бежевыми стенами, темным паркетным полом, настольной раковиной и столешницей из гранита
Пример оригинального дизайна: главная ванная комната среднего размера в стиле рустика с фасадами с утопленной филенкой, фасадами цвета дерева среднего тона, ванной в нише, душем в нише, коричневой плиткой, плиткой мозаикой, бежевыми стенами, темным паркетным полом, настольной раковиной и столешницей из гранита
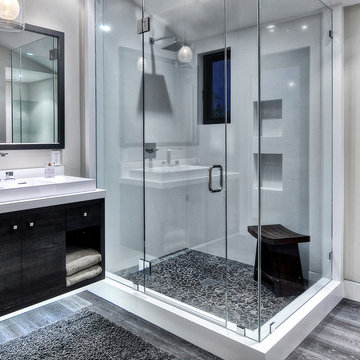
When Irvine designer, Richard Bustos’ client decided to remodel his Orange County 4,900 square foot home into a contemporary space, he immediately thought of Cantoni. His main concern though was based on the assumption that our luxurious modern furnishings came with an equally luxurious price tag. It was only after a visit to our Irvine store, where the client and Richard connected that the client realized our extensive collection of furniture and accessories was well within his reach.
“Richard was very thorough and straight forward as far as pricing,” says the client. "I became very intrigued that he was able to offer high quality products that I was looking for within my budget.”
The next phases of the project involved looking over floor plans and discussing the client’s vision as far as design. The goal was to create a comfortable, yet stylish and modern layout for the client, his wife, and their three kids. In addition to creating a cozy and contemporary space, the client wanted his home to exude a tranquil atmosphere. Drawing most of his inspiration from Houzz, (the leading online platform for home remodeling and design) the client incorporated a Zen-like ambiance through the distressed greyish brown flooring, organic bamboo wall art, and with Richard’s help, earthy wall coverings, found in both the master bedroom and bathroom.
Over the span of approximately two years, Richard helped his client accomplish his vision by selecting pieces of modern furniture that possessed the right colors, earthy tones, and textures so as to complement the home’s pre-existing features.
The first room the duo tackled was the great room, and later continued furnishing the kitchen and master bedroom. Living up to its billing, the great room not only opened up to a breathtaking view of the Newport coast, it also was one great space. Richard decided that the best option to maximize the space would be to break the room into two separate yet distinct areas for living and dining.
While exploring our online collections, the client discovered the Jasper Shag rug in a bold and vibrant green. The grassy green rug paired with the sleek Italian made Montecarlo glass dining table added just the right amount of color and texture to compliment the natural beauty of the bamboo sculpture. The client happily adds, “I’m always receiving complements on the green rug!”
Once the duo had completed the dining area, they worked on furnishing the living area, and later added pieces like the classic Renoir bed to the master bedroom and Crescent Console to the kitchen, which adds both balance and sophistication. The living room, also known as the family room was the central area where Richard’s client and his family would spend quality time. As a fellow family man, Richard understood that that meant creating an inviting space with comfortable and durable pieces of furniture that still possessed a modern flare. The client loved the look and design of the Mercer sectional. With Cantoni’s ability to customize furniture, Richard was able to special order the sectional in a fabric that was both durable and aesthetically pleasing.
Selecting the color scheme for the living room was also greatly influenced by the client’s pre-existing artwork as well as unique distressed floors. Richard recommended adding dark pieces of furniture as seen in the Mercer sectional along with the Viera area rug. He explains, “The darker colors and contrast of the rug’s material worked really well with the distressed wood floor.” Furthermore, the comfortable American Leather Recliner, which was customized in red leather not only maximized the space, but also tied in the client’s picturesque artwork beautifully. The client adds gratefully, “Richard was extremely helpful with color; He was great at seeing if I was taking it too far or not enough.”
It is apparent that Richard and his client made a great team. With the client’s passion for great design and Richard’s design expertise, together they transformed the home into a modern sanctuary. Working with this particular client was a very rewarding experience for Richard. He adds, “My client and his family were so easy and fun to work with. Their enthusiasm, focus, and involvement are what helped me bring their ideas to life. I think we created a unique environment that their entire family can enjoy for many years to come.”
https://www.cantoni.com/project/a-contemporary-sanctuary
Санузел с темным паркетным полом и столешницей из гранита – фото дизайна интерьера
1