Санузел с синими фасадами и столешницей из гранита – фото дизайна интерьера
Сортировать:
Бюджет
Сортировать:Популярное за сегодня
1 - 20 из 1 098 фото

This serene master bathroom design forms part of a master suite that is sure to make every day brighter. The large master bathroom includes a separate toilet compartment with a Toto toilet for added privacy, and is connected to the bedroom and the walk-in closet, all via pocket doors. The main part of the bathroom includes a luxurious freestanding Victoria + Albert bathtub situated near a large window with a Riobel chrome floor mounted tub spout. It also has a one-of-a-kind open shower with a cultured marble gray shower base, 12 x 24 polished Venatino wall tile with 1" chrome Schluter Systems strips used as a unique decorative accent. The shower includes a storage niche and shower bench, along with rainfall and handheld showerheads, and a sandblasted glass panel. Next to the shower is an Amba towel warmer. The bathroom cabinetry by Koch and Company incorporates two vanity cabinets and a floor to ceiling linen cabinet, all in a Fairway door style in charcoal blue, accented by Alno hardware crystal knobs and a super white granite eased edge countertop. The vanity area also includes undermount sinks with chrome faucets, Granby sconces, and Luna programmable lit mirrors. This bathroom design is sure to inspire you when getting ready for the day or provide the ultimate space to relax at the end of the day!

На фото: главная ванная комната среднего размера в стиле модернизм с фасадами в стиле шейкер, синими фасадами, душем в нише, унитазом-моноблоком, белой плиткой, мраморной плиткой, белыми стенами, мраморным полом, консольной раковиной, столешницей из гранита, белым полом, душем с раздвижными дверями, белой столешницей, нишей, тумбой под одну раковину и напольной тумбой с

This house gave us the opportunity to create a variety of bathroom spaces and explore colour and style. The bespoke vanity unit offers plenty of storage. The terrazzo-style tiles on the floor have bluey/green/grey hues which guided the colour scheme for the rest of the space. The black taps and shower accessories, make the space feel contemporary. The walls are painted in a dark grey/blue tone which makes the space feel incredibly cosy.

Пример оригинального дизайна: большая главная ванная комната в стиле кантри с фасадами с утопленной филенкой, синими фасадами, серыми стенами, полом из керамической плитки, накладной раковиной, столешницей из гранита, белым полом, черной столешницей, тумбой под две раковины и встроенной тумбой

Стильный дизайн: маленькая ванная комната в морском стиле с фасадами в стиле шейкер, синими фасадами, ванной в нише, душем над ванной, серой плиткой, стеклянной плиткой, серыми стенами, полом из керамогранита, врезной раковиной и столешницей из гранита для на участке и в саду - последний тренд

Rust onyx 2x2 octagon and dot.
На фото: маленький туалет в морском стиле с фасадами с утопленной филенкой, бежевой плиткой, белой плиткой, бежевыми стенами, мраморным полом, врезной раковиной, столешницей из гранита, синими фасадами, каменной плиткой и бежевой столешницей для на участке и в саду
На фото: маленький туалет в морском стиле с фасадами с утопленной филенкой, бежевой плиткой, белой плиткой, бежевыми стенами, мраморным полом, врезной раковиной, столешницей из гранита, синими фасадами, каменной плиткой и бежевой столешницей для на участке и в саду
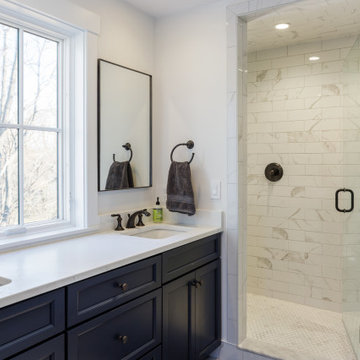
Свежая идея для дизайна: главная ванная комната в скандинавском стиле с плоскими фасадами, синими фасадами, белыми стенами, столешницей из гранита, белой столешницей и тумбой под две раковины - отличное фото интерьера
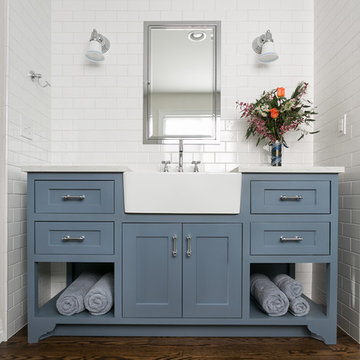
We designed this bathroom with its farm sink and blue shaker cabinetry and valance toe to carry the theme and color scheme of the kitchen that we designed for this family at the same time. Matching the flooring throughout the house was also a way to create a nice flow from one end to the other.
Located on the main floor and down the hall from the media/family room, the design of this bathroom delighted the active family of five (including three teenagers!).
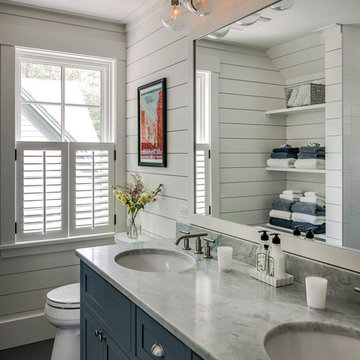
Rob Karosis Photography
Стильный дизайн: детская ванная комната в стиле кантри с фасадами в стиле шейкер, синими фасадами, белой плиткой, белыми стенами, полом из керамогранита, врезной раковиной, столешницей из гранита, серым полом и серой столешницей - последний тренд
Стильный дизайн: детская ванная комната в стиле кантри с фасадами в стиле шейкер, синими фасадами, белой плиткой, белыми стенами, полом из керамогранита, врезной раковиной, столешницей из гранита, серым полом и серой столешницей - последний тренд
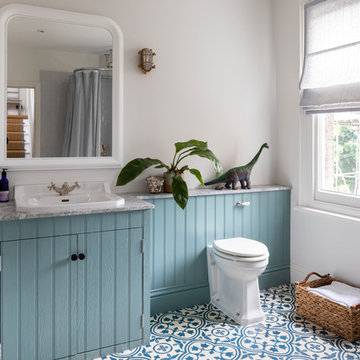
Chris Snook
Пример оригинального дизайна: детская ванная комната в классическом стиле с столешницей из гранита, синими фасадами, унитазом-моноблоком, белыми стенами, полом из мозаичной плитки, накладной раковиной, синим полом, серой столешницей и плоскими фасадами
Пример оригинального дизайна: детская ванная комната в классическом стиле с столешницей из гранита, синими фасадами, унитазом-моноблоком, белыми стенами, полом из мозаичной плитки, накладной раковиной, синим полом, серой столешницей и плоскими фасадами
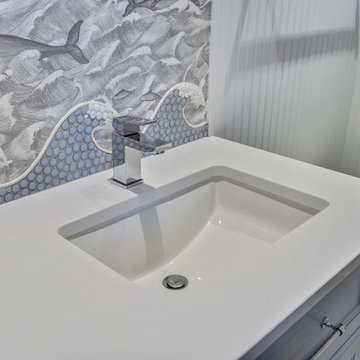
Motion City Media
На фото: ванная комната среднего размера в морском стиле с синими фасадами, унитазом-моноблоком, разноцветной плиткой, керамической плиткой, синими стенами, полом из керамической плитки, душевой кабиной, столешницей из гранита, белым полом, душем с распашными дверями и белой столешницей
На фото: ванная комната среднего размера в морском стиле с синими фасадами, унитазом-моноблоком, разноцветной плиткой, керамической плиткой, синими стенами, полом из керамической плитки, душевой кабиной, столешницей из гранита, белым полом, душем с распашными дверями и белой столешницей

Masterbath remodel. Utilizing the existing space this master bathroom now looks and feels larger than ever. The homeowner was amazed by the wasted space in the existing bath design.

A relaxed farmhouse feel was the goal for this bathroom. A free-standing tub rests under two large windows bringing in tons of natural light against a warming two-sided fireplace looking into the primary bedroom. Silvery-blue painted cabinets, nature inspired granite countertop, custom patterned tile backsplash, parquet tile flooring.
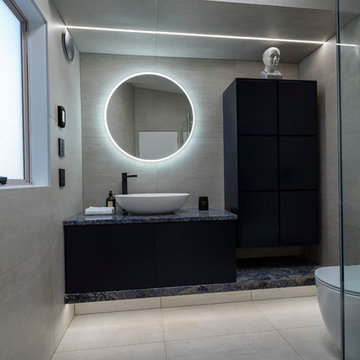
Пример оригинального дизайна: главная ванная комната среднего размера в стиле модернизм с плоскими фасадами, синими фасадами, угловым душем, инсталляцией, бежевой плиткой, керамогранитной плиткой, бежевыми стенами, полом из керамогранита, настольной раковиной, столешницей из гранита, бежевым полом, душем с распашными дверями и разноцветной столешницей
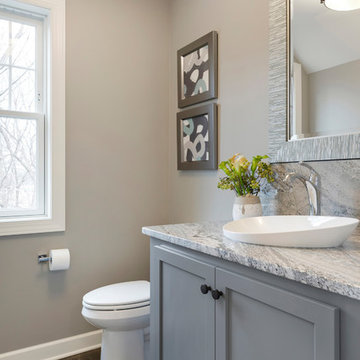
Powder Bathroom with custom built furniture piece & vessel sink.
Идея дизайна: маленькая ванная комната в стиле неоклассика (современная классика) с фасадами в стиле шейкер, синими фасадами, раздельным унитазом, серыми стенами, паркетным полом среднего тона, настольной раковиной, столешницей из гранита, коричневым полом и серой столешницей для на участке и в саду
Идея дизайна: маленькая ванная комната в стиле неоклассика (современная классика) с фасадами в стиле шейкер, синими фасадами, раздельным унитазом, серыми стенами, паркетным полом среднего тона, настольной раковиной, столешницей из гранита, коричневым полом и серой столешницей для на участке и в саду
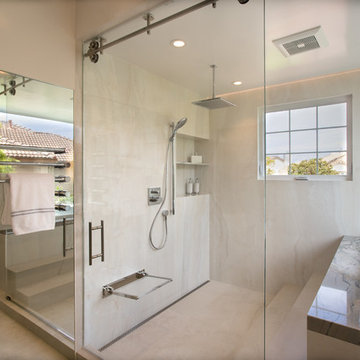
A large sliding glass door suspended with stainless steel hardware emboldens the large format porcelain tile to evoke the feeling of being amongst the clouds.
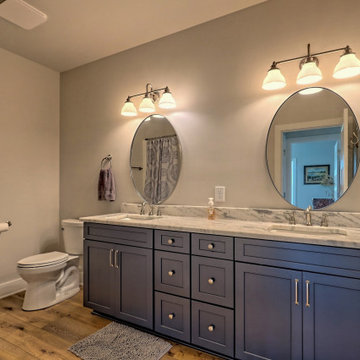
guest bedroom
На фото: большая ванная комната в стиле кантри с фасадами в стиле шейкер, синими фасадами, ванной в нише, душевой комнатой, раздельным унитазом, серыми стенами, полом из ламината, врезной раковиной, столешницей из гранита, коричневым полом, шторкой для ванной, серой столешницей и встроенной тумбой с
На фото: большая ванная комната в стиле кантри с фасадами в стиле шейкер, синими фасадами, ванной в нише, душевой комнатой, раздельным унитазом, серыми стенами, полом из ламината, врезной раковиной, столешницей из гранита, коричневым полом, шторкой для ванной, серой столешницей и встроенной тумбой с

На фото: главный совмещенный санузел среднего размера в стиле модернизм с плоскими фасадами, синими фасадами, отдельно стоящей ванной, открытым душем, белой плиткой, керамической плиткой, белыми стенами, полом из керамической плитки, врезной раковиной, столешницей из гранита, серым полом, открытым душем, белой столешницей, тумбой под две раковины и встроенной тумбой с
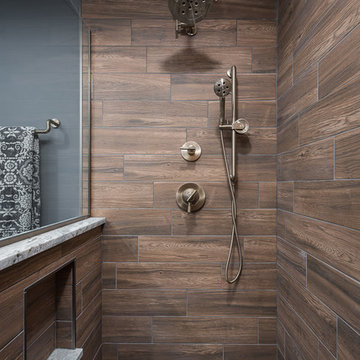
На фото: большая ванная комната в классическом стиле с душем в нише, коричневой плиткой, душевой кабиной, серым полом, душем с распашными дверями, фасадами с утопленной филенкой, синими фасадами, раздельным унитазом, керамогранитной плиткой, синими стенами, полом из керамической плитки, врезной раковиной, столешницей из гранита и серой столешницей с
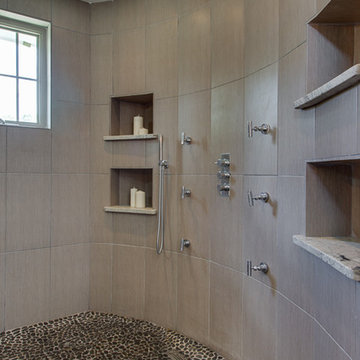
На фото: главная ванная комната в стиле рустика с плоскими фасадами, синими фасадами, душем в нише, черно-белой плиткой, керамической плиткой, белыми стенами, полом из керамической плитки, настольной раковиной и столешницей из гранита
Санузел с синими фасадами и столешницей из гранита – фото дизайна интерьера
1

