Санузел с полом из галечной плитки и столешницей из гранита – фото дизайна интерьера
Сортировать:
Бюджет
Сортировать:Популярное за сегодня
1 - 20 из 582 фото

This Bali-style bathroom uses natural wood tones and wood-look tiles with a skylight in the shower to create the feel of an outdoor shower. The 2-person steam shower is equipped with an extra large and wide bench for stretching out and relaxing. The shower has a leveled pebble floor that spills out into the vanity area where a custom vanity features a black and white ceramic backsplash and polished quartz countertop.
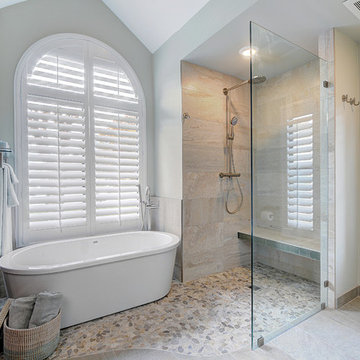
Rickie Agapito, Agapito Online
На фото: большая главная ванная комната в морском стиле с врезной раковиной, плоскими фасадами, темными деревянными фасадами, столешницей из гранита, отдельно стоящей ванной, душем без бортиков, раздельным унитазом, серой плиткой, керамогранитной плиткой, белыми стенами и полом из галечной плитки
На фото: большая главная ванная комната в морском стиле с врезной раковиной, плоскими фасадами, темными деревянными фасадами, столешницей из гранита, отдельно стоящей ванной, душем без бортиков, раздельным унитазом, серой плиткой, керамогранитной плиткой, белыми стенами и полом из галечной плитки
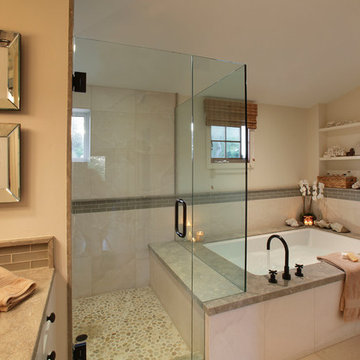
Пример оригинального дизайна: большая главная ванная комната в стиле неоклассика (современная классика) с душем в нише, полом из галечной плитки, белыми фасадами, стеклянной плиткой, бежевыми стенами, врезной раковиной, столешницей из гранита, бежевой плиткой, полновстраиваемой ванной, бежевым полом и душем с распашными дверями

Oversized shower enclosure with Pental river rock shower pan.
На фото: большая главная ванная комната в современном стиле с плоскими фасадами, фасадами цвета дерева среднего тона, отдельно стоящей ванной, двойным душем, серой плиткой, серыми стенами, полом из галечной плитки, врезной раковиной, столешницей из гранита, разноцветным полом, душем с распашными дверями, серой столешницей, сиденьем для душа, тумбой под две раковины и встроенной тумбой с
На фото: большая главная ванная комната в современном стиле с плоскими фасадами, фасадами цвета дерева среднего тона, отдельно стоящей ванной, двойным душем, серой плиткой, серыми стенами, полом из галечной плитки, врезной раковиной, столешницей из гранита, разноцветным полом, душем с распашными дверями, серой столешницей, сиденьем для душа, тумбой под две раковины и встроенной тумбой с

we remodeled this lake home's second bathroom. We stole some space from an adjacent storage room to add a much needed shower. We used river rock for the floor and the shower floor and wall detail. We also left all wood unfinished to add to the rustic charm.
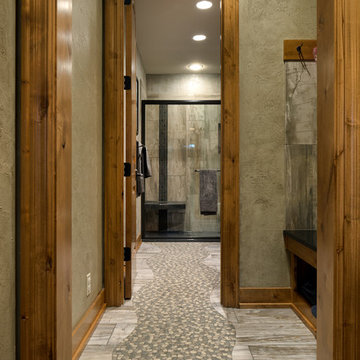
This comfortable, yet gorgeous, family home combines top quality building and technological features with all of the elements a growing family needs. Between the plentiful, made-for-them custom features, and a spacious, open floorplan, this family can relax and enjoy living in their beautiful dream home for years to come.
Photos by Thompson Photography
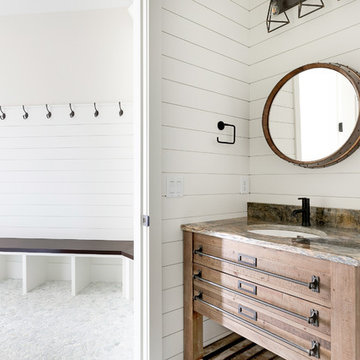
Spacecrafting Photography
На фото: ванная комната среднего размера в стиле кантри с фасадами цвета дерева среднего тона, полом из галечной плитки, столешницей из гранита, разноцветной столешницей, белыми стенами, раздельным унитазом, фасадами в стиле шейкер, душевой кабиной, врезной раковиной и серым полом с
На фото: ванная комната среднего размера в стиле кантри с фасадами цвета дерева среднего тона, полом из галечной плитки, столешницей из гранита, разноцветной столешницей, белыми стенами, раздельным унитазом, фасадами в стиле шейкер, душевой кабиной, врезной раковиной и серым полом с
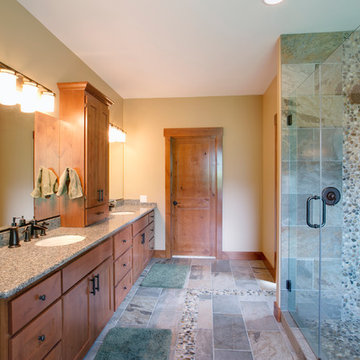
Master bathroom. Pebble shower floor. and fun pebble stream going thru the slate tile floor.
Photo by Bill Johnson
Свежая идея для дизайна: большая главная ванная комната в стиле рустика с врезной раковиной, фасадами в стиле шейкер, фасадами цвета дерева среднего тона, столешницей из гранита, накладной ванной, двойным душем, унитазом-моноблоком, разноцветной плиткой, каменной плиткой, бежевыми стенами и полом из галечной плитки - отличное фото интерьера
Свежая идея для дизайна: большая главная ванная комната в стиле рустика с врезной раковиной, фасадами в стиле шейкер, фасадами цвета дерева среднего тона, столешницей из гранита, накладной ванной, двойным душем, унитазом-моноблоком, разноцветной плиткой, каменной плиткой, бежевыми стенами и полом из галечной плитки - отличное фото интерьера
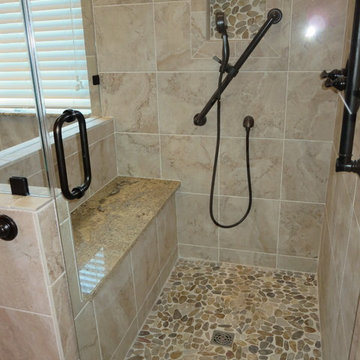
This corner shower was constructed from a large soaking tub and small shower. It was all removed and a 4X4 shower was built. The bench is the same granite as the Vanity. The frameless shower enclosure was installed with oil rubbed bronze hardware. Kohler ADA grab bars were installed and the shower was outfitted in Delta fixtures. The shower floor is cut pebbles.
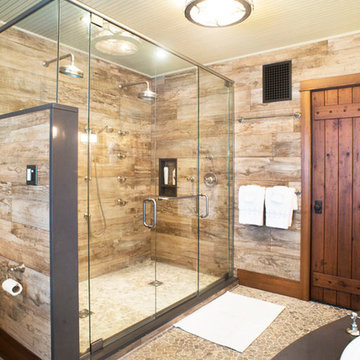
John Griebsch
На фото: большая главная ванная комната в стиле рустика с фасадами цвета дерева среднего тона, накладной ванной, двойным душем, раздельным унитазом, серой плиткой, керамической плиткой, серыми стенами, полом из галечной плитки, врезной раковиной, столешницей из гранита, серым полом, душем с распашными дверями и серой столешницей
На фото: большая главная ванная комната в стиле рустика с фасадами цвета дерева среднего тона, накладной ванной, двойным душем, раздельным унитазом, серой плиткой, керамической плиткой, серыми стенами, полом из галечной плитки, врезной раковиной, столешницей из гранита, серым полом, душем с распашными дверями и серой столешницей
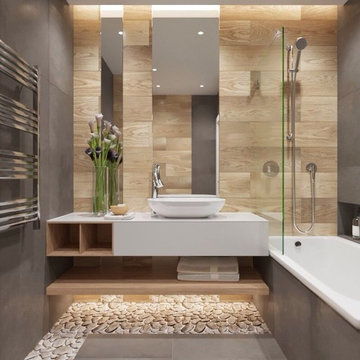
Add Zen to your space! Zen bathrooms are dedicated to relaxation. The Zen style is distinguished by its Japanese influences and its minimalist tendencies.
This style is an excellent choice if you are looking for a soft, relaxing and exotic environment. The main principle is simplicity!
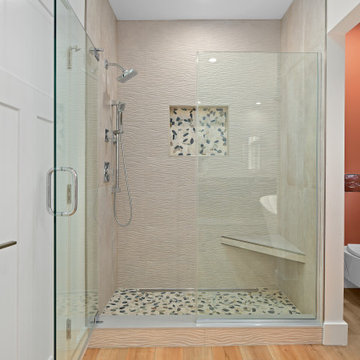
Источник вдохновения для домашнего уюта: большая главная ванная комната в современном стиле с плоскими фасадами, фасадами цвета дерева среднего тона, отдельно стоящей ванной, душем в нише, инсталляцией, бежевой плиткой, керамогранитной плиткой, бежевыми стенами, полом из галечной плитки, врезной раковиной, столешницей из гранита, разноцветным полом, душем с распашными дверями и серой столешницей
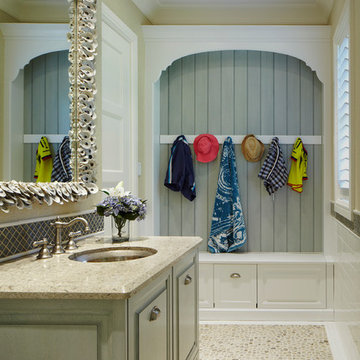
Источник вдохновения для домашнего уюта: туалет среднего размера в стиле кантри с врезной раковиной, фасадами с выступающей филенкой, зелеными фасадами, бежевыми стенами, полом из галечной плитки, столешницей из гранита, коричневым полом и коричневой столешницей
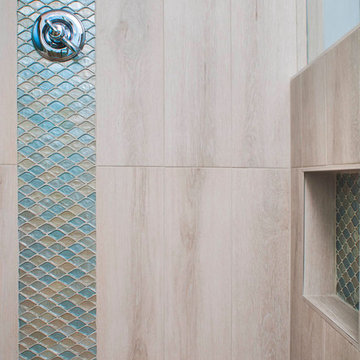
Montage Monaco Celeste Glass Mosaic tile used as an accent tile on the shower wall and in the shampoo niche. Mas River Pebble Stone Mosaic tile was used on the shower floor.
Jan Stittleburg of JS Photo FX
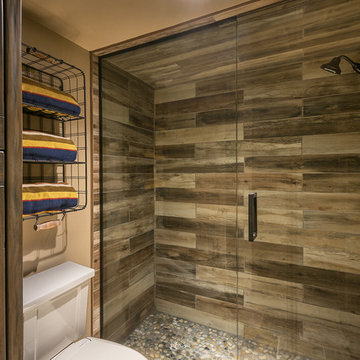
Стильный дизайн: маленькая главная ванная комната в стиле рустика с искусственно-состаренными фасадами, душем без бортиков, раздельным унитазом, керамогранитной плиткой, полом из галечной плитки, врезной раковиной, столешницей из гранита и душем с распашными дверями для на участке и в саду - последний тренд
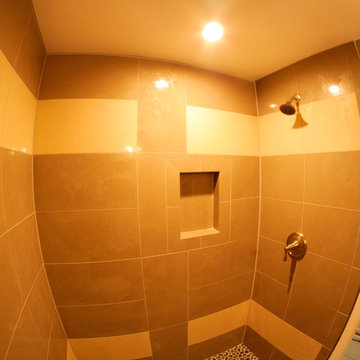
Yosif Yosifov
Источник вдохновения для домашнего уюта: маленькая ванная комната в современном стиле с серыми фасадами, душем в нише, раздельным унитазом, серой плиткой, керамической плиткой, серыми стенами, полом из галечной плитки, врезной раковиной и столешницей из гранита для на участке и в саду
Источник вдохновения для домашнего уюта: маленькая ванная комната в современном стиле с серыми фасадами, душем в нише, раздельным унитазом, серой плиткой, керамической плиткой, серыми стенами, полом из галечной плитки, врезной раковиной и столешницей из гранита для на участке и в саду
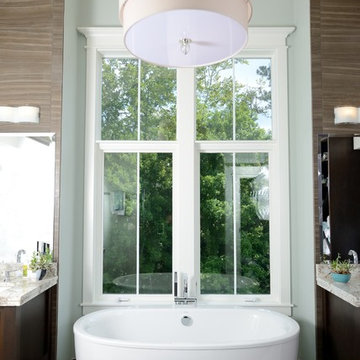
Designed and built by Terramor Homes in Raleigh, NC. In continuing the retreat feel, the goal in the master bath was to achieve a spa like feel. Inspired to incorporate the spa together with the tone of the rest of the home, the main focal element was a gorgeous free standing oval tub centered in the room under the vault of the ceiling and an 8 foot tall and 5 foot wide casement window that overlooks the river and greenway area behind the home. Directly across, the 6 foot by 6 foot full glass and glass tile was located- sharing the view out of the large windows. Flanking the tub are the adult height cabinets with large square legs and a shelf underneath, similar to the spa look that is expected. A full height cabinet pantry was added to encourage storage or rolled towels, bathing accessories and additional storage as well. The entire room was finished with a chocolate brown, 18” x 12” tile, laid in a brick pattern and continued up the walls for the consistent and clean look. Centered in the vault, a large, linen drum pendant with chrome trim drops- bringing elegance to the space. Small shelves were built at the bottom of each side of the vaulted ceiling to house the LED lighting that shines up the vaults of the ceiling, again replicating natural day light at any time of day. The final result of this master bath was exactly as we had set out to achieve- a peaceful and relaxing retreat right inside our home.
Photography: M. Eric Honeycutt
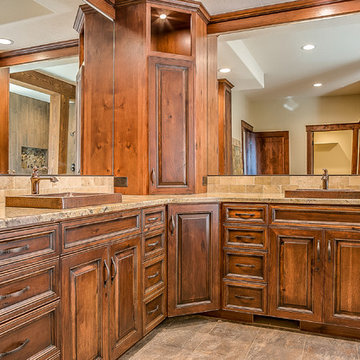
Источник вдохновения для домашнего уюта: главная ванная комната среднего размера в стиле кантри с фасадами с выступающей филенкой, коричневыми фасадами, накладной ванной, душем в нише, бежевой плиткой, каменной плиткой, бежевыми стенами, полом из галечной плитки, врезной раковиной, столешницей из гранита, разноцветным полом, открытым душем и бежевой столешницей
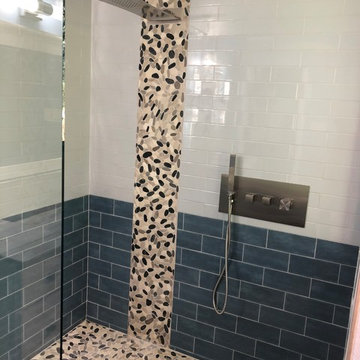
Источник вдохновения для домашнего уюта: ванная комната среднего размера в современном стиле с фасадами в стиле шейкер, белыми фасадами, душем в нише, раздельным унитазом, синей плиткой, белой плиткой, плиткой кабанчик, синими стенами, полом из галечной плитки, душевой кабиной, врезной раковиной, столешницей из гранита, душем с распашными дверями и бежевой столешницей
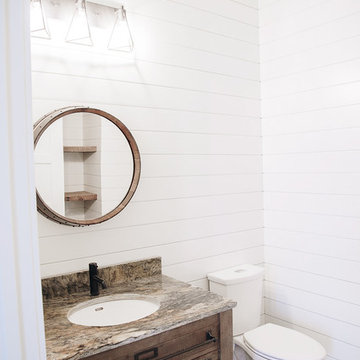
Spacecrafting Photography
Пример оригинального дизайна: ванная комната среднего размера в стиле кантри с фасадами цвета дерева среднего тона, полом из галечной плитки, столешницей из гранита, разноцветной столешницей, белыми стенами, раздельным унитазом, фасадами в стиле шейкер, душевой кабиной, врезной раковиной и серым полом
Пример оригинального дизайна: ванная комната среднего размера в стиле кантри с фасадами цвета дерева среднего тона, полом из галечной плитки, столешницей из гранита, разноцветной столешницей, белыми стенами, раздельным унитазом, фасадами в стиле шейкер, душевой кабиной, врезной раковиной и серым полом
Санузел с полом из галечной плитки и столешницей из гранита – фото дизайна интерьера
1

