Санузел с светлыми деревянными фасадами и столешницей из дерева – фото дизайна интерьера
Сортировать:
Бюджет
Сортировать:Популярное за сегодня
1 - 20 из 4 124 фото
1 из 3

Proyecto realizado por The Room Studio
Fotografías: Mauricio Fuertes
Свежая идея для дизайна: ванная комната среднего размера в скандинавском стиле с плоскими фасадами, светлыми деревянными фасадами, душем в нише, зеленой плиткой, душевой кабиной, столешницей из дерева, разноцветным полом и душем с раздвижными дверями - отличное фото интерьера
Свежая идея для дизайна: ванная комната среднего размера в скандинавском стиле с плоскими фасадами, светлыми деревянными фасадами, душем в нише, зеленой плиткой, душевой кабиной, столешницей из дерева, разноцветным полом и душем с раздвижными дверями - отличное фото интерьера

Our clients hired us to completely renovate and furnish their PEI home — and the results were transformative. Inspired by their natural views and love of entertaining, each space in this PEI home is distinctly original yet part of the collective whole.
We used color, patterns, and texture to invite personality into every room: the fish scale tile backsplash mosaic in the kitchen, the custom lighting installation in the dining room, the unique wallpapers in the pantry, powder room and mudroom, and the gorgeous natural stone surfaces in the primary bathroom and family room.
We also hand-designed several features in every room, from custom furnishings to storage benches and shelving to unique honeycomb-shaped bar shelves in the basement lounge.
The result is a home designed for relaxing, gathering, and enjoying the simple life as a couple.

Weather House is a bespoke home for a young, nature-loving family on a quintessentially compact Northcote block.
Our clients Claire and Brent cherished the character of their century-old worker's cottage but required more considered space and flexibility in their home. Claire and Brent are camping enthusiasts, and in response their house is a love letter to the outdoors: a rich, durable environment infused with the grounded ambience of being in nature.
From the street, the dark cladding of the sensitive rear extension echoes the existing cottage!s roofline, becoming a subtle shadow of the original house in both form and tone. As you move through the home, the double-height extension invites the climate and native landscaping inside at every turn. The light-bathed lounge, dining room and kitchen are anchored around, and seamlessly connected to, a versatile outdoor living area. A double-sided fireplace embedded into the house’s rear wall brings warmth and ambience to the lounge, and inspires a campfire atmosphere in the back yard.
Championing tactility and durability, the material palette features polished concrete floors, blackbutt timber joinery and concrete brick walls. Peach and sage tones are employed as accents throughout the lower level, and amplified upstairs where sage forms the tonal base for the moody main bedroom. An adjacent private deck creates an additional tether to the outdoors, and houses planters and trellises that will decorate the home’s exterior with greenery.
From the tactile and textured finishes of the interior to the surrounding Australian native garden that you just want to touch, the house encapsulates the feeling of being part of the outdoors; like Claire and Brent are camping at home. It is a tribute to Mother Nature, Weather House’s muse.

Стильный дизайн: ванная комната в стиле кантри с светлыми деревянными фасадами, столешницей из дерева, тумбой под две раковины, балками на потолке и плоскими фасадами - последний тренд
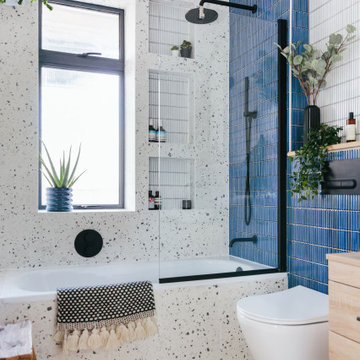
Стильный дизайн: маленькая детская ванная комната в современном стиле с светлыми деревянными фасадами, накладной ванной, душем над ванной, синей плиткой, керамогранитной плиткой, столешницей из дерева, тумбой под одну раковину и подвесной тумбой для на участке и в саду - последний тренд

Свежая идея для дизайна: главная ванная комната среднего размера в современном стиле с светлыми деревянными фасадами, накладной ванной, душем в нише, раздельным унитазом, белой плиткой, керамической плиткой, серыми стенами, полом из керамической плитки, столешницей из дерева, серым полом, открытым душем, тумбой под две раковины, подвесной тумбой, настольной раковиной, коричневой столешницей и плоскими фасадами - отличное фото интерьера

Il bagno crea una continuazione materica con il resto della casa.
Si è optato per utilizzare gli stessi materiali per il mobile del lavabo e per la colonna laterale. Il dettaglio principale è stato quello di piegare a 45° il bordo del mobile per creare una gola di apertura dei cassetti ed un vano a giorno nella parte bassa. Il lavabo di Duravit va in appoggio ed è contrastato dalle rubinetterie nere Gun di Jacuzzi.
Le pareti sono rivestite di Biscuits, le piastrelle di 41zero42.

Fotograf: Martin Kreuzer
Источник вдохновения для домашнего уюта: большая детская ванная комната в стиле модернизм с плоскими фасадами, светлыми деревянными фасадами, накладной ванной, душем без бортиков, инсталляцией, черной плиткой, плиткой из сланца, белыми стенами, полом из сланца, настольной раковиной, столешницей из дерева, черным полом, открытым душем и коричневой столешницей
Источник вдохновения для домашнего уюта: большая детская ванная комната в стиле модернизм с плоскими фасадами, светлыми деревянными фасадами, накладной ванной, душем без бортиков, инсталляцией, черной плиткой, плиткой из сланца, белыми стенами, полом из сланца, настольной раковиной, столешницей из дерева, черным полом, открытым душем и коричневой столешницей
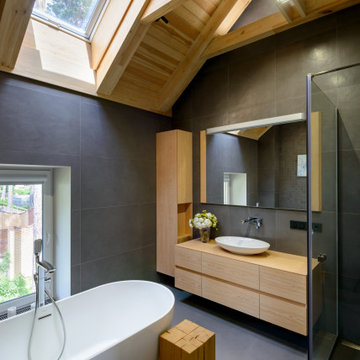
Свежая идея для дизайна: ванная комната среднего размера в восточном стиле с плоскими фасадами, светлыми деревянными фасадами, отдельно стоящей ванной, серой плиткой, душевой кабиной, настольной раковиной, столешницей из дерева, серым полом, открытым душем, бежевой столешницей и угловым душем - отличное фото интерьера
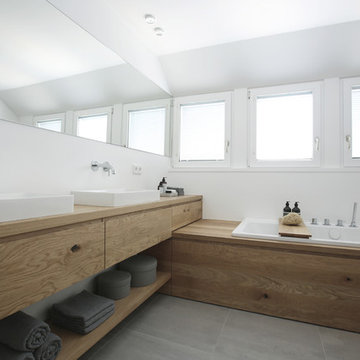
Fotos: Sandra Hauer, Nahdran Photografie
Источник вдохновения для домашнего уюта: ванная комната среднего размера в современном стиле с плоскими фасадами, светлыми деревянными фасадами, накладной ванной, серой плиткой, белыми стенами, настольной раковиной, столешницей из дерева и серым полом
Источник вдохновения для домашнего уюта: ванная комната среднего размера в современном стиле с плоскими фасадами, светлыми деревянными фасадами, накладной ванной, серой плиткой, белыми стенами, настольной раковиной, столешницей из дерева и серым полом

Пример оригинального дизайна: большой туалет в современном стиле с плоскими фасадами, светлыми деревянными фасадами, белой плиткой, мраморной плиткой, белыми стенами, мраморным полом, настольной раковиной, столешницей из дерева, белым полом и бежевой столешницей

Источник вдохновения для домашнего уюта: маленький туалет в стиле кантри с открытыми фасадами, белой плиткой, настольной раковиной, столешницей из дерева, светлыми деревянными фасадами, мраморной плиткой, синими стенами, светлым паркетным полом и белой столешницей для на участке и в саду

Proyecto de decoración, dirección y ejecución de obra: Sube Interiorismo www.subeinteriorismo.com
Fotografía Erlantz Biderbost
На фото: ванная комната среднего размера в современном стиле с плоскими фасадами, светлыми деревянными фасадами, бежевой плиткой, керамической плиткой, полом из ламината, душевой кабиной, накладной раковиной, столешницей из дерева, коричневым полом, разноцветными стенами, бежевой столешницей и зеркалом с подсветкой с
На фото: ванная комната среднего размера в современном стиле с плоскими фасадами, светлыми деревянными фасадами, бежевой плиткой, керамической плиткой, полом из ламината, душевой кабиной, накладной раковиной, столешницей из дерева, коричневым полом, разноцветными стенами, бежевой столешницей и зеркалом с подсветкой с
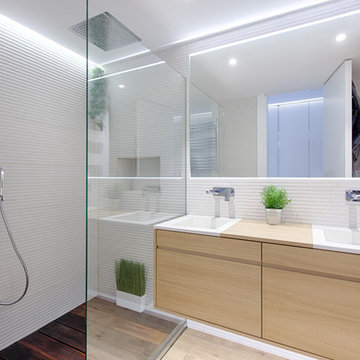
O3 Photography
Источник вдохновения для домашнего уюта: маленькая ванная комната в скандинавском стиле с плоскими фасадами, светлыми деревянными фасадами, душем в нише, белыми стенами, душевой кабиной, монолитной раковиной, столешницей из дерева, светлым паркетным полом, бежевым полом, открытым душем и бежевой столешницей для на участке и в саду
Источник вдохновения для домашнего уюта: маленькая ванная комната в скандинавском стиле с плоскими фасадами, светлыми деревянными фасадами, душем в нише, белыми стенами, душевой кабиной, монолитной раковиной, столешницей из дерева, светлым паркетным полом, бежевым полом, открытым душем и бежевой столешницей для на участке и в саду
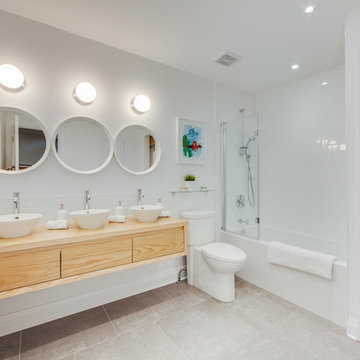
На фото: детская ванная комната в современном стиле с плоскими фасадами, светлыми деревянными фасадами, ванной в нише, душем над ванной, раздельным унитазом, белой плиткой, плиткой кабанчик, белыми стенами, настольной раковиной, столешницей из дерева, серым полом и открытым душем
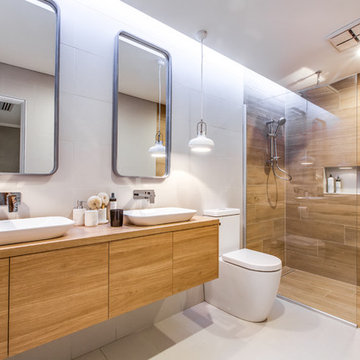
Photo Credit: Matt & Kim to the Rescue Season 6
Свежая идея для дизайна: главная ванная комната среднего размера в современном стиле с светлыми деревянными фасадами, унитазом-моноблоком, белой плиткой, столешницей из дерева, открытым душем, плоскими фасадами, душем в нише, белыми стенами, настольной раковиной, бежевым полом, коричневой столешницей и зеркалом с подсветкой - отличное фото интерьера
Свежая идея для дизайна: главная ванная комната среднего размера в современном стиле с светлыми деревянными фасадами, унитазом-моноблоком, белой плиткой, столешницей из дерева, открытым душем, плоскими фасадами, душем в нише, белыми стенами, настольной раковиной, бежевым полом, коричневой столешницей и зеркалом с подсветкой - отличное фото интерьера
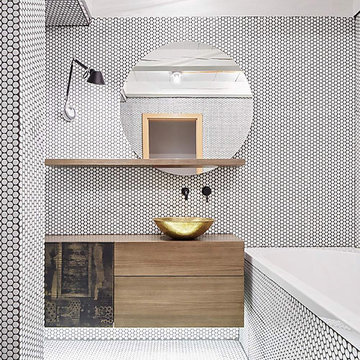
Sleek and contemporary, the Teknoform Circus 43, round vessel-style sink features a spherical basin and simple silhouette in true chic fashion. This modern vessel sink is handcrafted into an open air structure, where it's true performance is captivated within the vessel ring. This round vessel has a simplistic design in a variety of colors: Black, Black Travertino, Natural Travertino, White Travertino, Platinum, Copper Leaf, Gold Leaf, Silver Leaf.
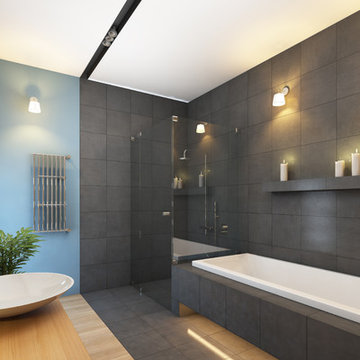
Идея дизайна: большая главная ванная комната в стиле модернизм с плоскими фасадами, светлыми деревянными фасадами, угловым душем, раздельным унитазом, накладной ванной, синими стенами, полом из бамбука, настольной раковиной, столешницей из дерева, серой плиткой, керамогранитной плиткой, серым полом и душем с распашными дверями

Свежая идея для дизайна: большая главная ванная комната в восточном стиле с настольной раковиной, столешницей из дерева, отдельно стоящей ванной, бежевыми стенами, светлыми деревянными фасадами, двойным душем, раздельным унитазом, бетонным полом, серым полом, душем с распашными дверями, белой плиткой, коричневой столешницей и плоскими фасадами - отличное фото интерьера
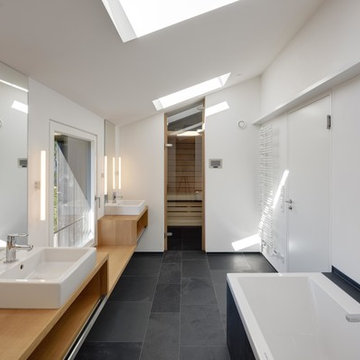
Stefan Melchior
Идея дизайна: большая главная ванная комната в скандинавском стиле с настольной раковиной, столешницей из дерева, накладной ванной, белыми стенами, полом из сланца, открытыми фасадами, светлыми деревянными фасадами, черной плиткой и коричневой столешницей
Идея дизайна: большая главная ванная комната в скандинавском стиле с настольной раковиной, столешницей из дерева, накладной ванной, белыми стенами, полом из сланца, открытыми фасадами, светлыми деревянными фасадами, черной плиткой и коричневой столешницей
Санузел с светлыми деревянными фасадами и столешницей из дерева – фото дизайна интерьера
1

