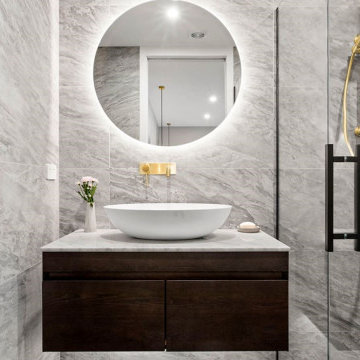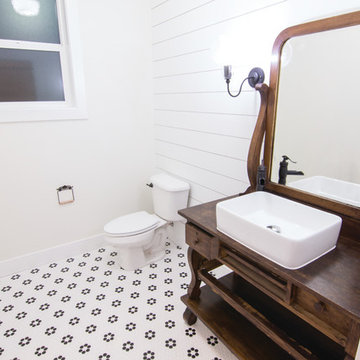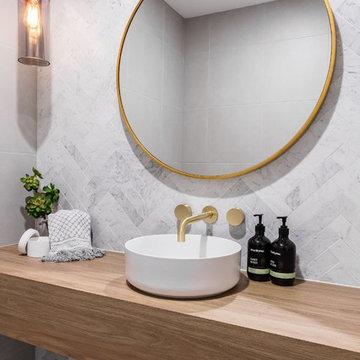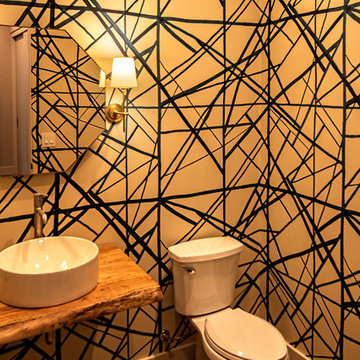Санузел с раздельным унитазом и столешницей из дерева – фото дизайна интерьера
Сортировать:
Бюджет
Сортировать:Популярное за сегодня
1 - 20 из 5 209 фото
1 из 3

A small space deserves just as much attention as a large space. This powder room is long and narrow. We didn't have the luxury of adding a vanity under the sink which also wouldn't have provided much storage since the plumbing would have taken up most of it. Using our creativity we devised a way to introduce corner/upper storage while adding a counter surface to this small space through custom millwork. We added visual interest behind the toilet by stacking three dimensional white porcelain tile.
Photographer: Stephani Buchman

Photo by Emily Kennedy Photo
На фото: маленький туалет в стиле кантри с открытыми фасадами, темными деревянными фасадами, раздельным унитазом, белыми стенами, светлым паркетным полом, настольной раковиной, столешницей из дерева, бежевым полом и коричневой столешницей для на участке и в саду
На фото: маленький туалет в стиле кантри с открытыми фасадами, темными деревянными фасадами, раздельным унитазом, белыми стенами, светлым паркетным полом, настольной раковиной, столешницей из дерева, бежевым полом и коричневой столешницей для на участке и в саду

Стильный дизайн: маленькая главная ванная комната в стиле ретро с плоскими фасадами, фасадами цвета дерева среднего тона, ванной в нише, душем над ванной, раздельным унитазом, белой плиткой, керамической плиткой, белыми стенами, полом из керамогранита, столешницей из дерева, белым полом и шторкой для ванной для на участке и в саду - последний тренд

A leaky garden tub is replaced by a walk-in shower featuring marble bullnose accents. The homeowner found the dresser on Craigslist and refinished it for a shabby-chic vanity with sleek modern vessel sinks. Beadboard wainscoting dresses up the walls and lends the space a chabby-chic feel.
Garrett Buell

Kleines aber feines Gäste-WC. Clever integrierter Stauraum mit einem offenen Fach und mit Türen geschlossenen Stauraum. Hinter der oberen Fuge wird die Abluft abgezogen. Besonderes Highlight ist die Woodup-Decke - die Holzlamellen ebenfalls in Eiche sorgen für das I-Tüpfelchen auf kleinem Raum.

This transformation started with a builder grade bathroom and was expanded into a sauna wet room. With cedar walls and ceiling and a custom cedar bench, the sauna heats the space for a relaxing dry heat experience. The goal of this space was to create a sauna in the secondary bathroom and be as efficient as possible with the space. This bathroom transformed from a standard secondary bathroom to a ergonomic spa without impacting the functionality of the bedroom.
This project was super fun, we were working inside of a guest bedroom, to create a functional, yet expansive bathroom. We started with a standard bathroom layout and by building out into the large guest bedroom that was used as an office, we were able to create enough square footage in the bathroom without detracting from the bedroom aesthetics or function. We worked with the client on her specific requests and put all of the materials into a 3D design to visualize the new space.
Houzz Write Up: https://www.houzz.com/magazine/bathroom-of-the-week-stylish-spa-retreat-with-a-real-sauna-stsetivw-vs~168139419
The layout of the bathroom needed to change to incorporate the larger wet room/sauna. By expanding the room slightly it gave us the needed space to relocate the toilet, the vanity and the entrance to the bathroom allowing for the wet room to have the full length of the new space.
This bathroom includes a cedar sauna room that is incorporated inside of the shower, the custom cedar bench follows the curvature of the room's new layout and a window was added to allow the natural sunlight to come in from the bedroom. The aromatic properties of the cedar are delightful whether it's being used with the dry sauna heat and also when the shower is steaming the space. In the shower are matching porcelain, marble-look tiles, with architectural texture on the shower walls contrasting with the warm, smooth cedar boards. Also, by increasing the depth of the toilet wall, we were able to create useful towel storage without detracting from the room significantly.
This entire project and client was a joy to work with.

Свежая идея для дизайна: большой главный совмещенный санузел с искусственно-состаренными фасадами, отдельно стоящей ванной, угловым душем, раздельным унитазом, белыми стенами, полом из керамической плитки, накладной раковиной, столешницей из дерева, серым полом, душем с распашными дверями, коричневой столешницей, тумбой под две раковины и напольной тумбой - отличное фото интерьера

Стильный дизайн: главная ванная комната среднего размера в современном стиле с плоскими фасадами, белыми фасадами, душем без бортиков, раздельным унитазом, белой плиткой, керамогранитной плиткой, белыми стенами, полом из керамогранита, настольной раковиной, столешницей из дерева, серым полом, открытым душем, коричневой столешницей, тумбой под две раковины, подвесной тумбой и многоуровневым потолком - последний тренд

Liadesign
Источник вдохновения для домашнего уюта: узкая и длинная ванная комната среднего размера в стиле лофт с открытыми фасадами, светлыми деревянными фасадами, душем в нише, раздельным унитазом, белой плиткой, керамогранитной плиткой, серыми стенами, полом из керамогранита, душевой кабиной, настольной раковиной, столешницей из дерева, серым полом, душем с раздвижными дверями, тумбой под одну раковину, напольной тумбой и многоуровневым потолком
Источник вдохновения для домашнего уюта: узкая и длинная ванная комната среднего размера в стиле лофт с открытыми фасадами, светлыми деревянными фасадами, душем в нише, раздельным унитазом, белой плиткой, керамогранитной плиткой, серыми стенами, полом из керамогранита, душевой кабиной, настольной раковиной, столешницей из дерева, серым полом, душем с раздвижными дверями, тумбой под одну раковину, напольной тумбой и многоуровневым потолком

Источник вдохновения для домашнего уюта: маленькая ванная комната в классическом стиле с фасадами с утопленной филенкой, белыми фасадами, угловым душем, раздельным унитазом, белой плиткой, белыми стенами, полом из керамической плитки, душевой кабиной, накладной раковиной, столешницей из дерева, черным полом, душем с раздвижными дверями, коричневой столешницей, тумбой под одну раковину и напольной тумбой для на участке и в саду

The skill is to introduce a stylish interplay between the different zones of the room: the products used should harmonise to ensure formal consistency. They are the thread that runs through a perfectly attuned interior design

На фото: большая ванная комната с бирюзовыми фасадами, накладной ванной, душем над ванной, раздельным унитазом, керамогранитной плиткой, бежевыми стенами, полом из плитки под дерево, душевой кабиной, настольной раковиной, столешницей из дерева, бежевым полом, душем с раздвижными дверями, бирюзовой столешницей, тумбой под одну раковину и напольной тумбой

Свежая идея для дизайна: маленький туалет в морском стиле с открытыми фасадами, светлыми деревянными фасадами, раздельным унитазом, серой плиткой, каменной плиткой, серыми стенами, темным паркетным полом, настольной раковиной, столешницей из дерева, коричневым полом, коричневой столешницей, подвесной тумбой и обоями на стенах для на участке и в саду - отличное фото интерьера

Источник вдохновения для домашнего уюта: ванная комната среднего размера в современном стиле с серым полом, открытыми фасадами, серыми фасадами, открытым душем, раздельным унитазом, серой плиткой, серыми стенами, светлым паркетным полом, душевой кабиной, настольной раковиной, столешницей из дерева, душем с распашными дверями и бежевой столешницей

Photos by Becky Pospical
Пример оригинального дизайна: маленькая ванная комната в стиле кантри с фасадами островного типа, темными деревянными фасадами, раздельным унитазом, белыми стенами, полом из керамической плитки, настольной раковиной, столешницей из дерева, белым полом и коричневой столешницей для на участке и в саду
Пример оригинального дизайна: маленькая ванная комната в стиле кантри с фасадами островного типа, темными деревянными фасадами, раздельным унитазом, белыми стенами, полом из керамической плитки, настольной раковиной, столешницей из дерева, белым полом и коричневой столешницей для на участке и в саду

Herringbone marble tile
Идея дизайна: ванная комната среднего размера в стиле модернизм с открытыми фасадами, фасадами цвета дерева среднего тона, раздельным унитазом, белой плиткой, серыми стенами, душевой кабиной, накладной раковиной, столешницей из дерева, серым полом и синей столешницей
Идея дизайна: ванная комната среднего размера в стиле модернизм с открытыми фасадами, фасадами цвета дерева среднего тона, раздельным унитазом, белой плиткой, серыми стенами, душевой кабиной, накладной раковиной, столешницей из дерева, серым полом и синей столешницей

Powder bath with custom wallpaper design and live edge wood sink countertop.
На фото: маленький туалет в современном стиле с раздельным унитазом, разноцветными стенами, подвесной раковиной, столешницей из дерева и коричневой столешницей для на участке и в саду
На фото: маленький туалет в современном стиле с раздельным унитазом, разноцветными стенами, подвесной раковиной, столешницей из дерева и коричневой столешницей для на участке и в саду

На фото: маленький туалет в стиле кантри с открытыми фасадами, фасадами цвета дерева среднего тона, раздельным унитазом, серой плиткой, керамической плиткой, серыми стенами, паркетным полом среднего тона, настольной раковиной, столешницей из дерева, коричневым полом и коричневой столешницей для на участке и в саду с

Des tonalités neutres et des matières nobles ont été minutieusement sélectionnées pour ce projet de rénovation. Côté déco, les lignes sont pures et légères. Un lieu de méditation idéal qui allie fonctionnalité, clarté et confort !

Nathalie Priem
Пример оригинального дизайна: детская ванная комната среднего размера в стиле неоклассика (современная классика) с плоскими фасадами, фасадами цвета дерева среднего тона, накладной ванной, угловым душем, раздельным унитазом, синей плиткой, плиткой кабанчик, белыми стенами, полом из цементной плитки, настольной раковиной, столешницей из дерева, разноцветным полом и коричневой столешницей
Пример оригинального дизайна: детская ванная комната среднего размера в стиле неоклассика (современная классика) с плоскими фасадами, фасадами цвета дерева среднего тона, накладной ванной, угловым душем, раздельным унитазом, синей плиткой, плиткой кабанчик, белыми стенами, полом из цементной плитки, настольной раковиной, столешницей из дерева, разноцветным полом и коричневой столешницей
Санузел с раздельным унитазом и столешницей из дерева – фото дизайна интерьера
1

