Санузел с угловым душем и столешницей из бетона – фото дизайна интерьера
Сортировать:
Бюджет
Сортировать:Популярное за сегодня
1 - 20 из 682 фото
1 из 3

To create a luxurious showering experience and as though you were being bathed by rain from the clouds high above, a large 16 inch rain shower was set up inside the skylight well.
Photography by Paul Linnebach

Robert Schwerdt
Пример оригинального дизайна: большая ванная комната в стиле ретро с отдельно стоящей ванной, раковиной с несколькими смесителями, плоскими фасадами, темными деревянными фасадами, столешницей из бетона, зеленой плиткой, бежевыми стенами, раздельным унитазом, полом из керамогранита, душевой кабиной, бежевым полом, угловым душем, открытым душем и цементной плиткой
Пример оригинального дизайна: большая ванная комната в стиле ретро с отдельно стоящей ванной, раковиной с несколькими смесителями, плоскими фасадами, темными деревянными фасадами, столешницей из бетона, зеленой плиткой, бежевыми стенами, раздельным унитазом, полом из керамогранита, душевой кабиной, бежевым полом, угловым душем, открытым душем и цементной плиткой

Having the same color in the shower niche, pebble floor tiles, and counter backsplash ties this whole look together.
Пример оригинального дизайна: ванная комната среднего размера в восточном стиле с фасадами в стиле шейкер, серыми фасадами, угловым душем, коричневой плиткой, керамогранитной плиткой, полом из керамогранита, врезной раковиной, столешницей из бетона, коричневым полом, душем с распашными дверями и белой столешницей
Пример оригинального дизайна: ванная комната среднего размера в восточном стиле с фасадами в стиле шейкер, серыми фасадами, угловым душем, коричневой плиткой, керамогранитной плиткой, полом из керамогранита, врезной раковиной, столешницей из бетона, коричневым полом, душем с распашными дверями и белой столешницей

photos by Pedro Marti
This large light-filled open loft in the Tribeca neighborhood of New York City was purchased by a growing family to make into their family home. The loft, previously a lighting showroom, had been converted for residential use with the standard amenities but was entirely open and therefore needed to be reconfigured. One of the best attributes of this particular loft is its extremely large windows situated on all four sides due to the locations of neighboring buildings. This unusual condition allowed much of the rear of the space to be divided into 3 bedrooms/3 bathrooms, all of which had ample windows. The kitchen and the utilities were moved to the center of the space as they did not require as much natural lighting, leaving the entire front of the loft as an open dining/living area. The overall space was given a more modern feel while emphasizing it’s industrial character. The original tin ceiling was preserved throughout the loft with all new lighting run in orderly conduit beneath it, much of which is exposed light bulbs. In a play on the ceiling material the main wall opposite the kitchen was clad in unfinished, distressed tin panels creating a focal point in the home. Traditional baseboards and door casings were thrown out in lieu of blackened steel angle throughout the loft. Blackened steel was also used in combination with glass panels to create an enclosure for the office at the end of the main corridor; this allowed the light from the large window in the office to pass though while creating a private yet open space to work. The master suite features a large open bath with a sculptural freestanding tub all clad in a serene beige tile that has the feel of concrete. The kids bath is a fun play of large cobalt blue hexagon tile on the floor and rear wall of the tub juxtaposed with a bright white subway tile on the remaining walls. The kitchen features a long wall of floor to ceiling white and navy cabinetry with an adjacent 15 foot island of which half is a table for casual dining. Other interesting features of the loft are the industrial ladder up to the small elevated play area in the living room, the navy cabinetry and antique mirror clad dining niche, and the wallpapered powder room with antique mirror and blackened steel accessories.

Bespoke Bathroom Walls in Classic Oslo Grey with Satin Finish
Источник вдохновения для домашнего уюта: маленькая ванная комната в стиле лофт с открытыми фасадами, серыми фасадами, угловым душем, серыми стенами, монолитной раковиной, столешницей из бетона, серой столешницей, душевой кабиной, бетонным полом и серым полом для на участке и в саду
Источник вдохновения для домашнего уюта: маленькая ванная комната в стиле лофт с открытыми фасадами, серыми фасадами, угловым душем, серыми стенами, монолитной раковиной, столешницей из бетона, серой столешницей, душевой кабиной, бетонным полом и серым полом для на участке и в саду

Пример оригинального дизайна: главная ванная комната среднего размера в современном стиле с плоскими фасадами, фасадами цвета дерева среднего тона, угловым душем, врезной раковиной, столешницей из бетона, открытым душем, раздельным унитазом, серой плиткой, плиткой из сланца, серыми стенами, серым полом и коричневой столешницей
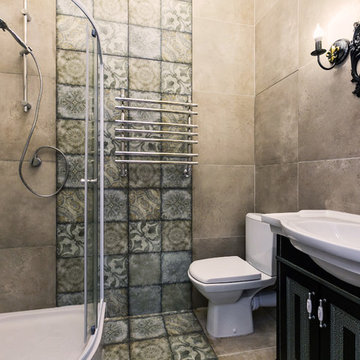
фотограф Ильина Лаура
Пример оригинального дизайна: маленькая ванная комната в стиле лофт с фасадами с утопленной филенкой, черными фасадами, угловым душем, унитазом-моноблоком, серой плиткой, керамогранитной плиткой, серыми стенами, полом из керамогранита, душевой кабиной, накладной раковиной, столешницей из бетона, серым полом и душем с раздвижными дверями для на участке и в саду
Пример оригинального дизайна: маленькая ванная комната в стиле лофт с фасадами с утопленной филенкой, черными фасадами, угловым душем, унитазом-моноблоком, серой плиткой, керамогранитной плиткой, серыми стенами, полом из керамогранита, душевой кабиной, накладной раковиной, столешницей из бетона, серым полом и душем с раздвижными дверями для на участке и в саду
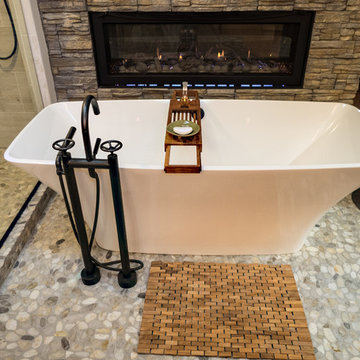
Another view of this incredible Urban/Rustic setting. Note the Industrial designed tub fixture.
Visions in Photography
Пример оригинального дизайна: главная ванная комната среднего размера в стиле рустика с фасадами с утопленной филенкой, фасадами цвета дерева среднего тона, отдельно стоящей ванной, угловым душем, раздельным унитазом, серой плиткой, керамической плиткой, бежевыми стенами, полом из керамической плитки, врезной раковиной, столешницей из бетона, серым полом и душем с распашными дверями
Пример оригинального дизайна: главная ванная комната среднего размера в стиле рустика с фасадами с утопленной филенкой, фасадами цвета дерева среднего тона, отдельно стоящей ванной, угловым душем, раздельным унитазом, серой плиткой, керамической плиткой, бежевыми стенами, полом из керамической плитки, врезной раковиной, столешницей из бетона, серым полом и душем с распашными дверями

Glenn Layton Homes, LLC, "Building Your Coastal Lifestyle"
Свежая идея для дизайна: главная ванная комната среднего размера в стиле модернизм с фасадами в стиле шейкер, белыми фасадами, отдельно стоящей ванной, угловым душем, серой плиткой, керамогранитной плиткой, белыми стенами, бетонным полом, врезной раковиной и столешницей из бетона - отличное фото интерьера
Свежая идея для дизайна: главная ванная комната среднего размера в стиле модернизм с фасадами в стиле шейкер, белыми фасадами, отдельно стоящей ванной, угловым душем, серой плиткой, керамогранитной плиткой, белыми стенами, бетонным полом, врезной раковиной и столешницей из бетона - отличное фото интерьера
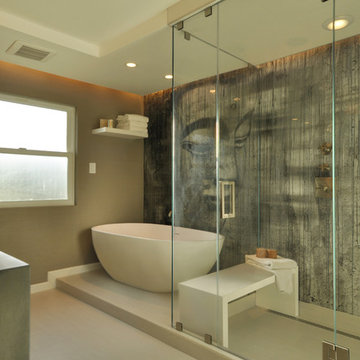
Пример оригинального дизайна: главная ванная комната среднего размера в современном стиле с плоскими фасадами, белыми фасадами, отдельно стоящей ванной, угловым душем, белой плиткой, разноцветными стенами, полом из керамогранита, монолитной раковиной и столешницей из бетона

This master bathroom features a unique concrete tub, a doorless glass shower and a custom vanity.
На фото: главная ванная комната среднего размера в современном стиле с плоскими фасадами, отдельно стоящей ванной, угловым душем, серой плиткой, керамической плиткой, полом из керамической плитки, раковиной с несколькими смесителями, столешницей из бетона, открытым душем, серой столешницей, бежевыми фасадами, белыми стенами, серым полом, нишей, сиденьем для душа, тумбой под две раковины и подвесной тумбой с
На фото: главная ванная комната среднего размера в современном стиле с плоскими фасадами, отдельно стоящей ванной, угловым душем, серой плиткой, керамической плиткой, полом из керамической плитки, раковиной с несколькими смесителями, столешницей из бетона, открытым душем, серой столешницей, бежевыми фасадами, белыми стенами, серым полом, нишей, сиденьем для душа, тумбой под две раковины и подвесной тумбой с
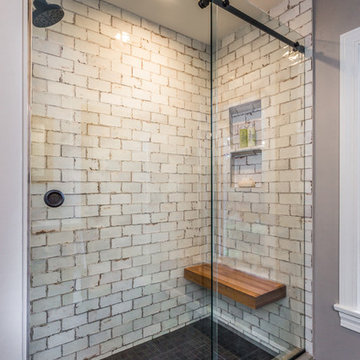
Пример оригинального дизайна: главная ванная комната среднего размера в стиле кантри с фасадами в стиле шейкер, фасадами цвета дерева среднего тона, серыми стенами, полом из сланца, монолитной раковиной, столешницей из бетона, серым полом, серой столешницей, угловым душем, серой плиткой, плиткой кабанчик и душем с раздвижными дверями
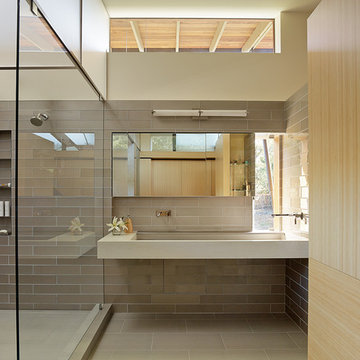
Fu-Tung Cheng, CHENG Design
• Interior view of Bathroom, House 7 Concrete and Wood house
House 7, named the "Concrete Village Home", is Cheng Design's seventh custom home project. With inspiration of a "small village" home, this project brings in dwellings of different size and shape that support and intertwine with one another. Featuring a sculpted, concrete geological wall, pleated butterfly roof, and rainwater installations, House 7 exemplifies an interconnectedness and energetic relationship between home and the natural elements.
Photography: Matthew Millman

Beautiful polished concrete finish with the rustic mirror and black accessories including taps, wall-hung toilet, shower head and shower mixer is making this newly renovated bathroom look modern and sleek.
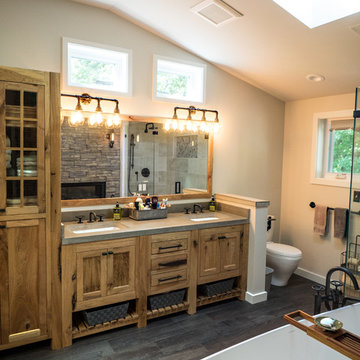
Natural Hickory cabinrts highlight the rustic vibe of this Master Bath space. Featuring a concrete countertop with urban industrial fixtures, and lots of natural light
Visions in Photography

Стильный дизайн: маленькая ванная комната в стиле модернизм с плоскими фасадами, коричневыми фасадами, угловым душем, разноцветной плиткой, плиткой из травертина, серыми стенами, бетонным полом, монолитной раковиной, столешницей из бетона, серым полом, душем с распашными дверями, серой столешницей, тумбой под одну раковину, подвесной тумбой и сиденьем для душа для на участке и в саду - последний тренд
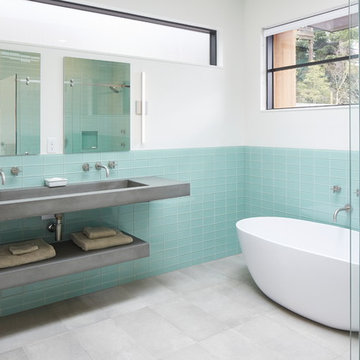
Sally Painter
Идея дизайна: главная ванная комната в современном стиле с открытыми фасадами, серыми фасадами, отдельно стоящей ванной, угловым душем, синей плиткой, плиткой кабанчик, белыми стенами, полом из керамогранита, монолитной раковиной, столешницей из бетона, серым полом, душем с распашными дверями и серой столешницей
Идея дизайна: главная ванная комната в современном стиле с открытыми фасадами, серыми фасадами, отдельно стоящей ванной, угловым душем, синей плиткой, плиткой кабанчик, белыми стенами, полом из керамогранита, монолитной раковиной, столешницей из бетона, серым полом, душем с распашными дверями и серой столешницей
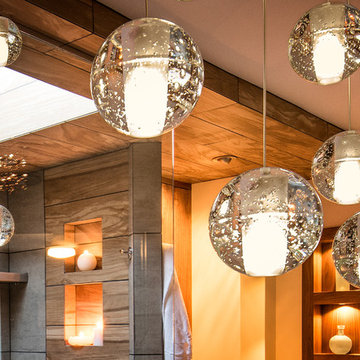
Gorgeous cascading balls of light provide well positioned points of illumination along vanity wall and mirror. Photography by Paul Linnebach
Идея дизайна: большая главная ванная комната в стиле модернизм с плоскими фасадами, темными деревянными фасадами, угловым душем, унитазом-моноблоком, серой плиткой, керамической плиткой, белыми стенами, полом из керамической плитки, настольной раковиной, столешницей из бетона, серым полом и открытым душем
Идея дизайна: большая главная ванная комната в стиле модернизм с плоскими фасадами, темными деревянными фасадами, угловым душем, унитазом-моноблоком, серой плиткой, керамической плиткой, белыми стенами, полом из керамической плитки, настольной раковиной, столешницей из бетона, серым полом и открытым душем
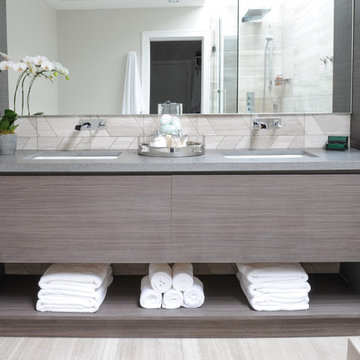
Свежая идея для дизайна: большая главная ванная комната в стиле модернизм с плоскими фасадами, угловым душем, врезной раковиной, столешницей из бетона и душем с распашными дверями - отличное фото интерьера
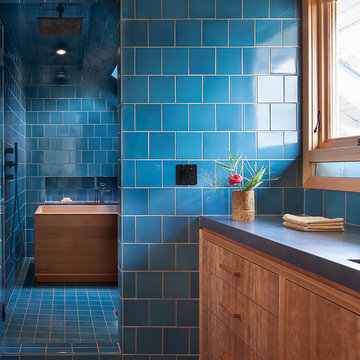
ReCraft, Portland, Oregon, 2019 NARI CotY Award-Winning Residential Bath $75,001 to $100,000
Идея дизайна: большая главная ванная комната в восточном стиле с плоскими фасадами, фасадами цвета дерева среднего тона, отдельно стоящей ванной, угловым душем, унитазом-моноблоком, синей плиткой, белыми стенами, полом из керамогранита, врезной раковиной, столешницей из бетона, синим полом, душем с распашными дверями и серой столешницей
Идея дизайна: большая главная ванная комната в восточном стиле с плоскими фасадами, фасадами цвета дерева среднего тона, отдельно стоящей ванной, угловым душем, унитазом-моноблоком, синей плиткой, белыми стенами, полом из керамогранита, врезной раковиной, столешницей из бетона, синим полом, душем с распашными дверями и серой столешницей
Санузел с угловым душем и столешницей из бетона – фото дизайна интерьера
1

