Санузел с стеклянными фасадами и черной плиткой – фото дизайна интерьера
Сортировать:
Бюджет
Сортировать:Популярное за сегодня
1 - 20 из 133 фото

Baño principal abierto al dormitorio y separado por un cristal mate. Baño de gran lujo revestido de piezas de pizarra negra con suelo de madera teñida en color oscuro y con sanitarios blancos. El toque asiático lo ponen los acabados y los complementos decorativos.

When Barry Miller of Simply Baths, Inc. first met with these Danbury, CT homeowners, they wanted to transform their 1950s master bathroom into a modern, luxurious space. To achieve the desired result, we eliminated a small linen closet in the hallway. Adding a mere 3 extra square feet of space allowed for a comfortable atmosphere and inspiring features. The new master bath boasts a roomy 6-by-3-foot shower stall with a dual showerhead and four body jets. A glass block window allows natural light into the space, and white pebble glass tiles accent the shower floor. Just an arm's length away, warm towels and a heated tile floor entice the homeowners.
A one-piece clear glass countertop and sink is beautifully accented by lighted candles beneath, and the iridescent black tile on one full wall with coordinating accent strips dramatically contrasts the white wall tile. The contemporary theme offers maximum comfort and functionality. Not only is the new master bath more efficient and luxurious, but visitors tell the homeowners it belongs in a resort.

Edmunds Studios Photography
Haisma Design Co.
На фото: большая главная ванная комната в современном стиле с стеклянными фасадами, черными фасадами, гидромассажной ванной, двойным душем, унитазом-моноблоком, черной плиткой, каменной плиткой, бежевыми стенами, полом из керамической плитки, подвесной раковиной и стеклянной столешницей с
На фото: большая главная ванная комната в современном стиле с стеклянными фасадами, черными фасадами, гидромассажной ванной, двойным душем, унитазом-моноблоком, черной плиткой, каменной плиткой, бежевыми стенами, полом из керамической плитки, подвесной раковиной и стеклянной столешницей с

Scalamandre crystal beaded wallcovering makes this a powder room to stun your guests with the charcoal color walls and metallic silver ceiling. The vanity is mirror that reflects the beaded wallcvoering and the circular metal spiked mirror is the a compliment to the linear lines. I love the clien'ts own sconces for adramatic accent that she didn't know where to put them and I love them there!
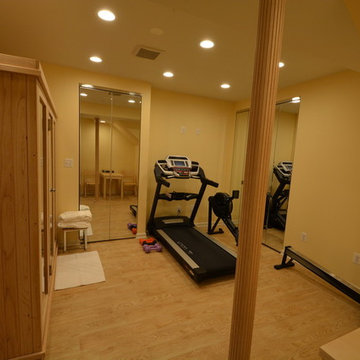
Источник вдохновения для домашнего уюта: большая баня и сауна в стиле модернизм с стеклянными фасадами, угловым душем, черной плиткой, желтыми стенами и светлым паркетным полом
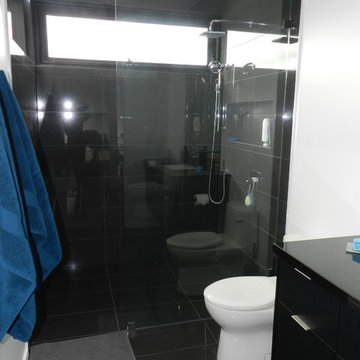
Stumpo Family
На фото: маленькая детская ванная комната в стиле модернизм с стеклянными фасадами, черными фасадами, душем в нише, унитазом-моноблоком, черной плиткой, керамогранитной плиткой, черными стенами, полом из керамогранита, врезной раковиной и столешницей из кварцита для на участке и в саду с
На фото: маленькая детская ванная комната в стиле модернизм с стеклянными фасадами, черными фасадами, душем в нише, унитазом-моноблоком, черной плиткой, керамогранитной плиткой, черными стенами, полом из керамогранита, врезной раковиной и столешницей из кварцита для на участке и в саду с
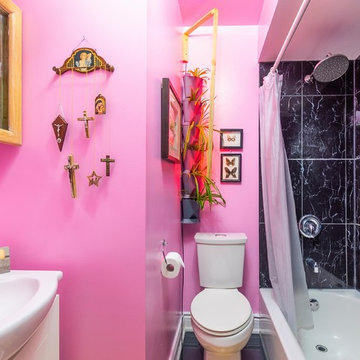
Our client wanted to have some fun in the bathroom so we went bold with "80's Pink" wall and black tile work. To soften the look, natural wood, plants and framed butterflies were incorporated into the decor.

Architecture by PTP Architects; Interior Design by Gerald Moran Interiors; Works and Photographs by Rupert Cordle Town & Country
Источник вдохновения для домашнего уюта: маленькая главная ванная комната в стиле фьюжн с стеклянными фасадами, открытым душем, инсталляцией, черной плиткой, мраморной плиткой, черными стенами, мраморным полом, врезной раковиной, мраморной столешницей, черным полом, душем с распашными дверями, черной столешницей, тумбой под одну раковину и встроенной тумбой для на участке и в саду
Источник вдохновения для домашнего уюта: маленькая главная ванная комната в стиле фьюжн с стеклянными фасадами, открытым душем, инсталляцией, черной плиткой, мраморной плиткой, черными стенами, мраморным полом, врезной раковиной, мраморной столешницей, черным полом, душем с распашными дверями, черной столешницей, тумбой под одну раковину и встроенной тумбой для на участке и в саду
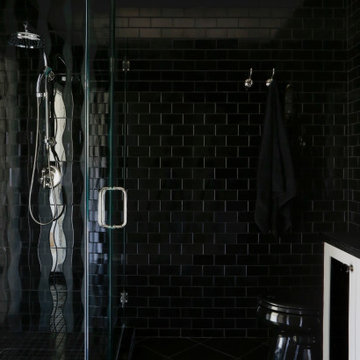
Источник вдохновения для домашнего уюта: детская ванная комната среднего размера в стиле неоклассика (современная классика) с стеклянными фасадами, белыми фасадами, угловым душем, унитазом-моноблоком, черной плиткой, плиткой кабанчик, черными стенами, полом из керамогранита, врезной раковиной, столешницей из искусственного кварца, черным полом, открытым душем и черной столешницей

Notting Hill is one of the most charming and stylish districts in London. This apartment is situated at Hereford Road, on a 19th century building, where Guglielmo Marconi (the pioneer of wireless communication) lived for a year; now the home of my clients, a french couple.
The owners desire was to celebrate the building's past while also reflecting their own french aesthetic, so we recreated victorian moldings, cornices and rosettes. We also found an iron fireplace, inspired by the 19th century era, which we placed in the living room, to bring that cozy feeling without loosing the minimalistic vibe. We installed customized cement tiles in the bathroom and the Burlington London sanitaires, combining both french and british aesthetic.
We decided to mix the traditional style with modern white bespoke furniture. All the apartment is in bright colors, with the exception of a few details, such as the fireplace and the kitchen splash back: bold accents to compose together with the neutral colors of the space.
We have found the best layout for this small space by creating light transition between the pieces. First axis runs from the entrance door to the kitchen window, while the second leads from the window in the living area to the window in the bedroom. Thanks to this alignment, the spatial arrangement is much brighter and vaster, while natural light comes to every room in the apartment at any time of the day.
Ola Jachymiak Studio
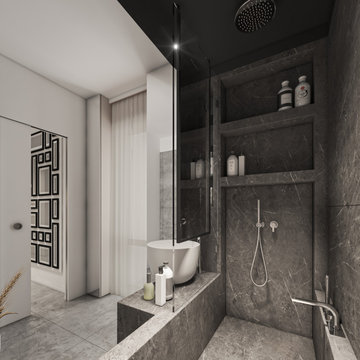
На фото: главная ванная комната среднего размера в современном стиле с стеклянными фасадами, белыми фасадами, ванной в нише, душем над ванной, раздельным унитазом, черной плиткой, керамогранитной плиткой, серыми стенами, полом из керамогранита, настольной раковиной, столешницей из плитки, серым полом, душем с распашными дверями, черной столешницей, тумбой под одну раковину и напольной тумбой
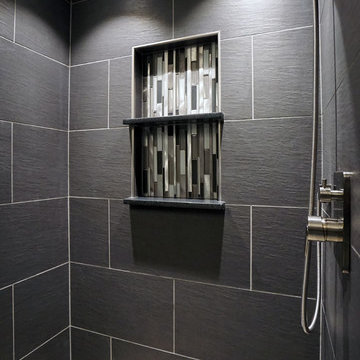
На фото: маленькая ванная комната в стиле неоклассика (современная классика) с стеклянными фасадами, черными фасадами, унитазом-моноблоком, черной плиткой, керамической плиткой, белыми стенами, полом из керамической плитки, настольной раковиной, столешницей из известняка и бежевым полом для на участке и в саду с
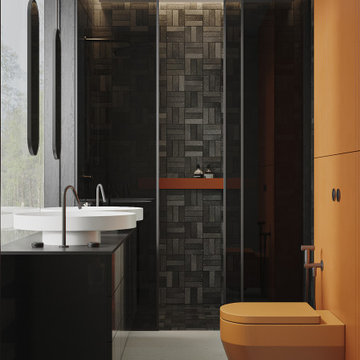
Источник вдохновения для домашнего уюта: ванная комната среднего размера: освещение в современном стиле с душем в нише, инсталляцией, керамогранитной плиткой, полом из керамогранита, душевой кабиной, серым полом, многоуровневым потолком, обоями на стенах, стеклянными фасадами, черными фасадами, черной плиткой, настольной раковиной, стеклянной столешницей, душем с раздвижными дверями, черной столешницей, тумбой под две раковины, напольной тумбой и серыми стенами
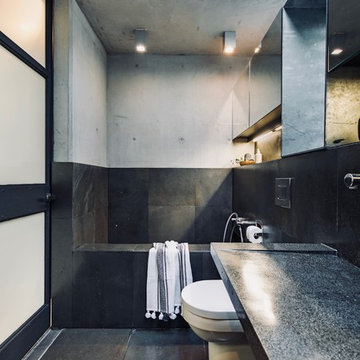
Brett Boardman Photography
Architecture Factory designed and built this bathroom, including all the fixtures & fittings in it, from the steel & glass door to the terrazzo sink, mirrored cabinets, skylight, custom lights, stone bath and steel drains.
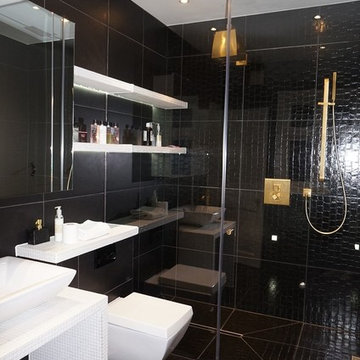
На фото: главная ванная комната среднего размера в современном стиле с стеклянными фасадами, открытым душем, раздельным унитазом, черной плиткой, керамической плиткой, серыми стенами, полом из керамической плитки, раковиной с несколькими смесителями, столешницей из плитки, черным полом, душем с распашными дверями и белой столешницей
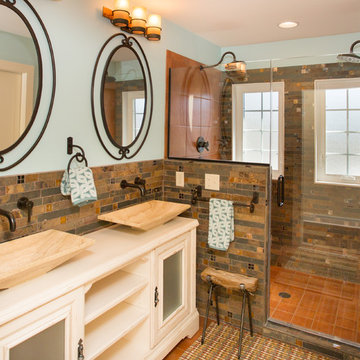
Свежая идея для дизайна: ванная комната среднего размера в средиземноморском стиле с стеклянными фасадами, белыми фасадами, душем в нише, бежевой плиткой, черной плиткой, коричневой плиткой, каменной плиткой, синими стенами, полом из керамической плитки, душевой кабиной, настольной раковиной, столешницей из искусственного камня, коричневым полом и душем с распашными дверями - отличное фото интерьера
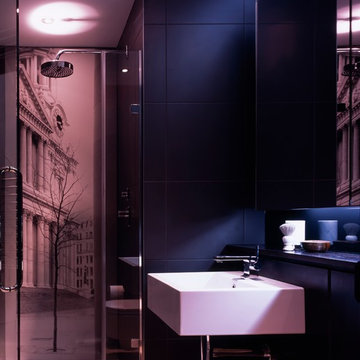
Пример оригинального дизайна: ванная комната среднего размера в стиле модернизм с стеклянными фасадами, темными деревянными фасадами, душем в нише, инсталляцией, черной плиткой, керамогранитной плиткой, черными стенами, полом из керамогранита, душевой кабиной, подвесной раковиной и мраморной столешницей
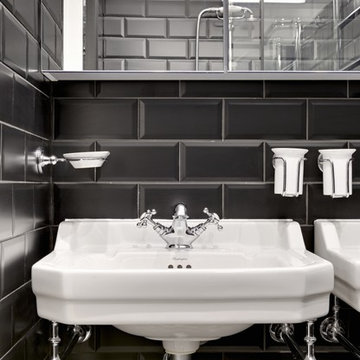
Notting Hill is one of the most charming and stylish districts in London. This apartment is situated at Hereford Road, on a 19th century building, where Guglielmo Marconi (the pioneer of wireless communication) lived for a year; now the home of my clients, a french couple.
The owners desire was to celebrate the building's past while also reflecting their own french aesthetic, so we recreated victorian moldings, cornices and rosettes. We also found an iron fireplace, inspired by the 19th century era, which we placed in the living room, to bring that cozy feeling without loosing the minimalistic vibe. We installed customized cement tiles in the bathroom and the Burlington London sanitaires, combining both french and british aesthetic.
We decided to mix the traditional style with modern white bespoke furniture. All the apartment is in bright colors, with the exception of a few details, such as the fireplace and the kitchen splash back: bold accents to compose together with the neutral colors of the space.
We have found the best layout for this small space by creating light transition between the pieces. First axis runs from the entrance door to the kitchen window, while the second leads from the window in the living area to the window in the bedroom. Thanks to this alignment, the spatial arrangement is much brighter and vaster, while natural light comes to every room in the apartment at any time of the day.
Ola Jachymiak Studio
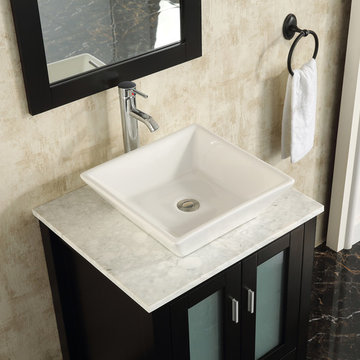
The Tanya Collection is a true perfection that was designed with a spacious open bottom for easy cleaning and deep drawers with designer easy pull handles. KBD Designs team of dedicated designers have combined experiences and recognizes what consumers want when buying a vanity
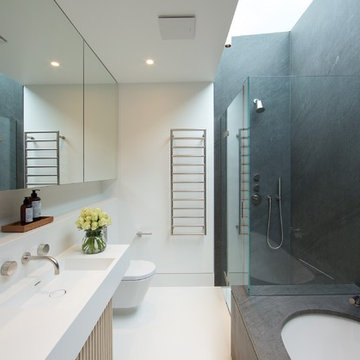
Свежая идея для дизайна: большая детская ванная комната в современном стиле с стеклянными фасадами, светлыми деревянными фасадами, накладной ванной, открытым душем, инсталляцией, черной плиткой, плиткой из листового камня, белыми стенами, полом из керамогранита, монолитной раковиной, столешницей из искусственного камня, белым полом и душем с распашными дверями - отличное фото интерьера
Санузел с стеклянными фасадами и черной плиткой – фото дизайна интерьера
1

