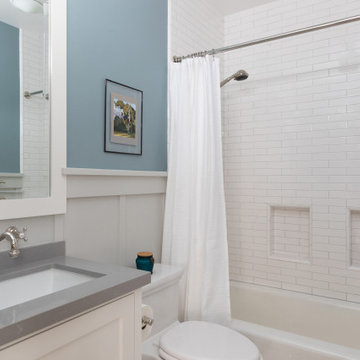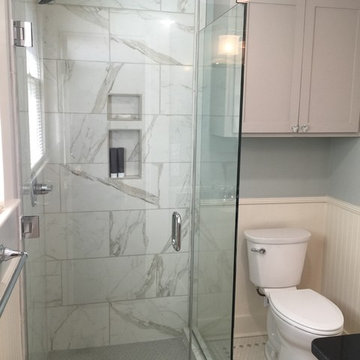Санузел с синими стенами и любой отделкой стен – фото дизайна интерьера
Сортировать:
Бюджет
Сортировать:Популярное за сегодня
1 - 20 из 2 386 фото
1 из 3

Tiny powder room with a vintage feel.
Источник вдохновения для домашнего уюта: маленький туалет в стиле неоклассика (современная классика) с синими стенами, полом из керамогранита, коричневым полом, белой столешницей, раздельным унитазом, раковиной с пьедесталом и панелями на стенах для на участке и в саду
Источник вдохновения для домашнего уюта: маленький туалет в стиле неоклассика (современная классика) с синими стенами, полом из керамогранита, коричневым полом, белой столешницей, раздельным унитазом, раковиной с пьедесталом и панелями на стенах для на участке и в саду

The layout of this bathroom was reconfigured by locating the new tub on the rear wall, and putting the toilet on the left of the vanity.
The wall on the left of the existing vanity was taken out.

Peaceful, seaside neutrals define the mood of this custom home in Bethesda. Mixing modern lines with classic style, this home boasts timeless elegance.
Photos by Angie Seckinger.

Z Collection Candy ceramic tile in ‘Ocean’ is used for the lower half of the walk-in shower and the upper is from Daltile Miramo Fan Mosaic in ‘Aqua’.

Пример оригинального дизайна: большая главная ванная комната в морском стиле с фасадами в стиле шейкер, синими фасадами, отдельно стоящей ванной, угловым душем, унитазом-моноблоком, серой плиткой, керамической плиткой, синими стенами, полом из мозаичной плитки, врезной раковиной, столешницей из кварцита, белым полом, душем с распашными дверями, серой столешницей, нишей, тумбой под две раковины, встроенной тумбой, сводчатым потолком и обоями на стенах

This transformation started with a builder grade bathroom and was expanded into a sauna wet room. With cedar walls and ceiling and a custom cedar bench, the sauna heats the space for a relaxing dry heat experience. The goal of this space was to create a sauna in the secondary bathroom and be as efficient as possible with the space. This bathroom transformed from a standard secondary bathroom to a ergonomic spa without impacting the functionality of the bedroom.
This project was super fun, we were working inside of a guest bedroom, to create a functional, yet expansive bathroom. We started with a standard bathroom layout and by building out into the large guest bedroom that was used as an office, we were able to create enough square footage in the bathroom without detracting from the bedroom aesthetics or function. We worked with the client on her specific requests and put all of the materials into a 3D design to visualize the new space.
Houzz Write Up: https://www.houzz.com/magazine/bathroom-of-the-week-stylish-spa-retreat-with-a-real-sauna-stsetivw-vs~168139419
The layout of the bathroom needed to change to incorporate the larger wet room/sauna. By expanding the room slightly it gave us the needed space to relocate the toilet, the vanity and the entrance to the bathroom allowing for the wet room to have the full length of the new space.
This bathroom includes a cedar sauna room that is incorporated inside of the shower, the custom cedar bench follows the curvature of the room's new layout and a window was added to allow the natural sunlight to come in from the bedroom. The aromatic properties of the cedar are delightful whether it's being used with the dry sauna heat and also when the shower is steaming the space. In the shower are matching porcelain, marble-look tiles, with architectural texture on the shower walls contrasting with the warm, smooth cedar boards. Also, by increasing the depth of the toilet wall, we were able to create useful towel storage without detracting from the room significantly.
This entire project and client was a joy to work with.

Свежая идея для дизайна: большая главная ванная комната в белых тонах с отделкой деревом в морском стиле с белыми фасадами, душем без бортиков, инсталляцией, белой плиткой, керамогранитной плиткой, синими стенами, полом из ламината, врезной раковиной, столешницей из искусственного кварца, душем с распашными дверями, бежевой столешницей, тумбой под одну раковину, встроенной тумбой, обоями на стенах и плоскими фасадами - отличное фото интерьера

Blue is the star of this upstairs bathroom! We love combining wallpapers, especially when paired with some playful art! This bathroom has modern blue floral wallpaper with the existing tile flooring from the 1920's. A rug is placed in the sitting area, giving a pop of pink to match the modern artwork in the toilet room.

A rich grasscloth wallpaper paired with a sleek, Spanish tile perfectly compliments this beautiful, talavera sink.
Свежая идея для дизайна: маленький туалет в средиземноморском стиле с белой плиткой, керамической плиткой, синими стенами, полом из терракотовой плитки, настольной раковиной, столешницей из дерева, коричневым полом, коричневой столешницей, подвесной тумбой и обоями на стенах для на участке и в саду - отличное фото интерьера
Свежая идея для дизайна: маленький туалет в средиземноморском стиле с белой плиткой, керамической плиткой, синими стенами, полом из терракотовой плитки, настольной раковиной, столешницей из дерева, коричневым полом, коричневой столешницей, подвесной тумбой и обоями на стенах для на участке и в саду - отличное фото интерьера

На фото: ванная комната в классическом стиле с плоскими фасадами, темными деревянными фасадами, ванной в нише, душем над ванной, белой плиткой, синими стенами, полом из мозаичной плитки, врезной раковиной, разноцветным полом, душем с распашными дверями, серой столешницей, тумбой под одну раковину, напольной тумбой, панелями на стенах и обоями на стенах

This sharp looking, contemporary kids bathroom has a double vanity with shaker style doors, Kohler undermount sinks, black Kallista sink fixtures and matching black accessories, lighting fixtures, hardware, and vanity mirror frames. The painted pattern tile matches all three colors in the bathroom (powder blue, black and white).

The original footprint of this powder room was a tight fit- so we utilized space saving techniques like a wall mounted toilet, an 18" deep vanity and a new pocket door. Blue dot "Dumbo" wallpaper, weathered looking oak vanity and a wall mounted polished chrome faucet brighten this space and will make you want to linger for a bit.

На фото: главная ванная комната среднего размера в стиле кантри с фасадами в стиле шейкер, белыми фасадами, ванной в нише, душем над ванной, унитазом-моноблоком, керамической плиткой, врезной раковиной, столешницей из искусственного кварца, белым полом, серой столешницей, нишей, тумбой под одну раковину, встроенной тумбой, панелями на стенах, белой плиткой и синими стенами

Transitional powder room remodel.
На фото: маленькая ванная комната в стиле неоклассика (современная классика) с фасадами островного типа, темными деревянными фасадами, унитазом-моноблоком, бежевой плиткой, керамогранитной плиткой, синими стенами, врезной раковиной, бежевым полом, бежевой столешницей, тумбой под одну раковину, напольной тумбой, панелями на стенах и полом из травертина для на участке и в саду
На фото: маленькая ванная комната в стиле неоклассика (современная классика) с фасадами островного типа, темными деревянными фасадами, унитазом-моноблоком, бежевой плиткой, керамогранитной плиткой, синими стенами, врезной раковиной, бежевым полом, бежевой столешницей, тумбой под одну раковину, напольной тумбой, панелями на стенах и полом из травертина для на участке и в саду

Пример оригинального дизайна: туалет в морском стиле с раздельным унитазом, синими стенами, раковиной с пьедесталом, панелями на стенах и обоями на стенах

Стильный дизайн: большая главная ванная комната в стиле неоклассика (современная классика) с фасадами островного типа, темными деревянными фасадами, отдельно стоящей ванной, душем в нише, унитазом-моноблоком, белой плиткой, керамогранитной плиткой, синими стенами, полом из керамогранита, врезной раковиной, столешницей из искусственного кварца, серым полом, душем с распашными дверями, белой столешницей, нишей, тумбой под две раковины, напольной тумбой и панелями на стенах - последний тренд

The basement bathroom had all sorts of quirkiness to it. The vanity was too small for a couple of growing kids, the shower was a corner shower and had a storage cabinet incorporated into the wall that was almost too tall to put anything into. This space was in need of a over haul. We updated the bathroom with a wall to wall shower, light bright paint, wood tile floors, vanity lights, and a big enough vanity for growing kids. The space is in a basement meaning that the walls were not tall. So we continued the tile and the mirror to the ceiling. This bathroom did not have any natural light and so it was important to have to make the bathroom light and bright. We added the glossy tile to reflect the ceiling and vanity lights.

Hex tile floors, new tile shower, frameless glass shower doors, new painted cabinetry, granite countertop and plumbing fixtures really make this small space attractive, functional and is a major improvement over the previous version.

An original overhead soffit, tile countertops, fluorescent lights and oak cabinets were all removed to create a modern, spa-inspired master bathroom. Color inspiration came from the nearby ocean and was juxtaposed with a custom, expresso-stained vanity, white quartz countertops and new plumbing fixtures.
Sources:
Wall Paint - Sherwin-Williams, Tide Water @ 120%
Faucet - Hans Grohe
Tub Deck Set - Hans Grohe
Sink - Kohler
Ceramic Field Tile - Lanka Tile
Glass Accent Tile - G&G Tile
Shower Floor/Niche Tile - AKDO
Floor Tile - Emser
Countertops, shower & tub deck, niche and pony wall cap - Caesarstone
Bathroom Scone - George Kovacs
Cabinet Hardware - Atlas
Medicine Cabinet - Restoration Hardware
Photographer - Robert Morning Photography
---
Project designed by Pasadena interior design studio Soul Interiors Design. They serve Pasadena, San Marino, La Cañada Flintridge, Sierra Madre, Altadena, and surrounding areas.
---
For more about Soul Interiors Design, click here: https://www.soulinteriorsdesign.com/

Источник вдохновения для домашнего уюта: туалет среднего размера: освещение в стиле неоклассика (современная классика) с фасадами островного типа, искусственно-состаренными фасадами, синими стенами, темным паркетным полом, врезной раковиной, мраморной столешницей, раздельным унитазом, коричневым полом, белой столешницей, напольной тумбой и обоями на стенах
Санузел с синими стенами и любой отделкой стен – фото дизайна интерьера
1

