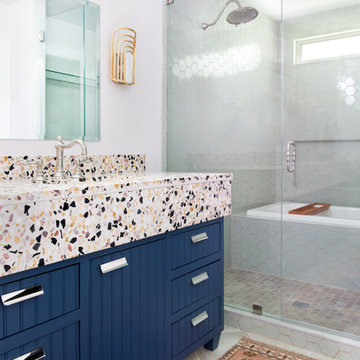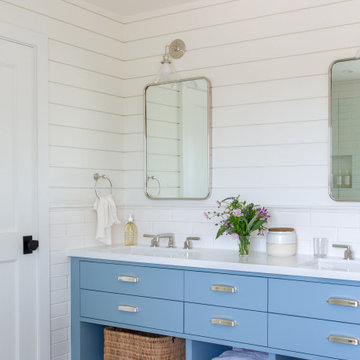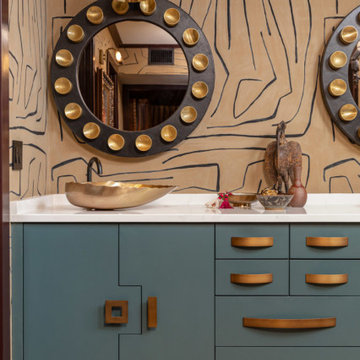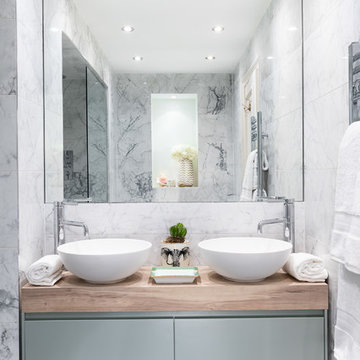Санузел с плоскими фасадами и синими фасадами – фото дизайна интерьера
Сортировать:
Бюджет
Сортировать:Популярное за сегодня
1 - 20 из 3 413 фото
1 из 3

Beautiful blue and white long hall bathroom with double sinks and a shower at the end wall. The light chevron floor tile pattern adds subtle interest and contrasts with the dark blue vanity. The classic white marble countertop is timeless. The accent wall of blue tile at the back wall of the shower add drama to the space. Tile from Wayne Tile in NJ.
Square white window in shower brings in natural light that is reflected into the space by simple rectangular mirrors and white walls. Above the mirrors are lights in silver and black.

Our client asked us to remodel the Master Bathroom of her 1970's lake home which was quite an honor since it was an important and personal space that she had been dreaming about for years. As a busy doctor and mother of two, she needed a sanctuary to relax and unwind. She and her husband had previously remodeled their entire house except for the Master Bath which was dark, tight and tired. She wanted a better layout to create a bright, clean, modern space with Calacatta gold marble, navy blue glass tile and cabinets and a sprinkle of gold hardware. The results were stunning... a fresh, clean, modern, bright and beautiful Master Bathroom that our client was thrilled to enjoy for years to come.

На фото: главная ванная комната в морском стиле с синими фасадами, отдельно стоящей ванной, белыми стенами, врезной раковиной, серым полом, белой столешницей, тумбой под две раковины, напольной тумбой и плоскими фасадами с

На фото: большая ванная комната в стиле неоклассика (современная классика) с плоскими фасадами, синими фасадами, отдельно стоящей ванной, открытым душем, раздельным унитазом, белой плиткой, керамической плиткой, белыми стенами, полом из керамической плитки, накладной раковиной, столешницей из искусственного кварца, серым полом, открытым душем и серой столешницей

This serene master bathroom design forms part of a master suite that is sure to make every day brighter. The large master bathroom includes a separate toilet compartment with a Toto toilet for added privacy, and is connected to the bedroom and the walk-in closet, all via pocket doors. The main part of the bathroom includes a luxurious freestanding Victoria + Albert bathtub situated near a large window with a Riobel chrome floor mounted tub spout. It also has a one-of-a-kind open shower with a cultured marble gray shower base, 12 x 24 polished Venatino wall tile with 1" chrome Schluter Systems strips used as a unique decorative accent. The shower includes a storage niche and shower bench, along with rainfall and handheld showerheads, and a sandblasted glass panel. Next to the shower is an Amba towel warmer. The bathroom cabinetry by Koch and Company incorporates two vanity cabinets and a floor to ceiling linen cabinet, all in a Fairway door style in charcoal blue, accented by Alno hardware crystal knobs and a super white granite eased edge countertop. The vanity area also includes undermount sinks with chrome faucets, Granby sconces, and Luna programmable lit mirrors. This bathroom design is sure to inspire you when getting ready for the day or provide the ultimate space to relax at the end of the day!

Источник вдохновения для домашнего уюта: главная ванная комната среднего размера в стиле неоклассика (современная классика) с плоскими фасадами, синими фасадами, отдельно стоящей ванной, душем в нише, раздельным унитазом, серой плиткой, серыми стенами, полом из керамогранита, врезной раковиной, столешницей из талькохлорита, разноцветным полом и открытым душем

Идея дизайна: туалет среднего размера в современном стиле с врезной раковиной, плоскими фасадами, синими фасадами, столешницей из искусственного кварца и белой столешницей

This bathroom was designed for specifically for my clients’ overnight guests.
My clients felt their previous bathroom was too light and sparse looking and asked for a more intimate and moodier look.
The mirror, tapware and bathroom fixtures have all been chosen for their soft gradual curves which create a flow on effect to each other, even the tiles were chosen for their flowy patterns. The smoked bronze lighting, door hardware, including doorstops were specified to work with the gun metal tapware.
A 2-metre row of deep storage drawers’ float above the floor, these are stained in a custom inky blue colour – the interiors are done in Indian Ink Melamine. The existing entrance door has also been stained in the same dark blue timber stain to give a continuous and purposeful look to the room.
A moody and textural material pallet was specified, this made up of dark burnished metal look porcelain tiles, a lighter grey rock salt porcelain tile which were specified to flow from the hallway into the bathroom and up the back wall.
A wall has been designed to divide the toilet and the vanity and create a more private area for the toilet so its dominance in the room is minimised - the focal areas are the large shower at the end of the room bath and vanity.
The freestanding bath has its own tumbled natural limestone stone wall with a long-recessed shelving niche behind the bath - smooth tiles for the internal surrounds which are mitred to the rough outer tiles all carefully planned to ensure the best and most practical solution was achieved. The vanity top is also a feature element, made in Bengal black stone with specially designed grooves creating a rock edge.

The clients wanted to create a visual impact whilst still ensuring the space was relaxed and useable. The project consisted of two bathrooms in a loft style conversion; a small en-suite wet room and a larger bathroom for guest use. We kept the look of both bathrooms consistent throughout by using the same tiles and fixtures. The overall feel is sensual due to the dark moody tones used whilst maintaining a functional space. This resulted in making the clients’ day-to-day routine more enjoyable as well as providing an ample space for guests.

Санузел
Стильный дизайн: маленькая ванная комната со стиральной машиной в современном стиле с плоскими фасадами, синими фасадами, ванной в нише, душем над ванной, инсталляцией, белой плиткой, желтыми стенами, врезной раковиной, разноцветным полом, открытым душем, белой столешницей, тумбой под одну раковину и подвесной тумбой для на участке и в саду - последний тренд
Стильный дизайн: маленькая ванная комната со стиральной машиной в современном стиле с плоскими фасадами, синими фасадами, ванной в нише, душем над ванной, инсталляцией, белой плиткой, желтыми стенами, врезной раковиной, разноцветным полом, открытым душем, белой столешницей, тумбой под одну раковину и подвесной тумбой для на участке и в саду - последний тренд

На фото: маленькая главная ванная комната в стиле неоклассика (современная классика) с плоскими фасадами, синими фасадами, ванной в нише, душем над ванной, раздельным унитазом, белой плиткой, керамической плиткой, серыми стенами, полом из керамогранита, монолитной раковиной, столешницей из искусственного кварца, белым полом, шторкой для ванной, белой столешницей, нишей, тумбой под одну раковину, подвесной тумбой и потолком из вагонки для на участке и в саду

This beautiful, functional bathroom for the family's two daughters is a light, bright and modern space. The patterned tile floor speaks to a european influence, while the clean lined vanity mirrors the hue. The custom floating maple shelves give a clean, modern and functional storage component in a beautiful way. The frameless shower enclosure features white oversized tile with white penny rounds on the floor and the shampoo niche. A soothing space for a busy family.

Our Austin studio used quirky patterns and colors as well as eco-friendly furnishings and materials to give this home a unique design language that suits the young family who lives there.
Photography Credits: Molly Culver
---
Project designed by Sara Barney’s Austin interior design studio BANDD DESIGN. They serve the entire Austin area and its surrounding towns, with an emphasis on Round Rock, Lake Travis, West Lake Hills, and Tarrytown.
For more about BANDD DESIGN, click here: https://bandddesign.com/
To learn more about this project, click here: https://bandddesign.com/eco-friendly-colorful-quirky-austin-home/

На фото: туалет в классическом стиле с плоскими фасадами, синими фасадами, бежевыми стенами, врезной раковиной, серым полом, белой столешницей, напольной тумбой и обоями на стенах

The homeowners wanted to improve the layout and function of their tired 1980’s bathrooms. The master bath had a huge sunken tub that took up half the floor space and the shower was tiny and in small room with the toilet. We created a new toilet room and moved the shower to allow it to grow in size. This new space is far more in tune with the client’s needs. The kid’s bath was a large space. It only needed to be updated to today’s look and to flow with the rest of the house. The powder room was small, adding the pedestal sink opened it up and the wallpaper and ship lap added the character that it needed

Свежая идея для дизайна: ванная комната в стиле неоклассика (современная классика) с плоскими фасадами, синими фасадами, белой плиткой, плиткой кабанчик, белыми стенами, врезной раковиной, серым полом, белой столешницей, тумбой под две раковины, напольной тумбой и стенами из вагонки - отличное фото интерьера

Идея дизайна: ванная комната в стиле ретро с плоскими фасадами, синими фасадами, коричневыми стенами, настольной раковиной, черным полом, белой столешницей, тумбой под две раковины, встроенной тумбой и обоями на стенах

На фото: ванная комната среднего размера в стиле лофт с плоскими фасадами, синими фасадами, угловым душем, белыми стенами, настольной раковиной, серым полом, серой столешницей, раздельным унитазом, бетонным полом, душевой кабиной, столешницей из талькохлорита и душем с раздвижными дверями

An Interior Design project for a magnificent property with sweeping 180 degree views over Hyde Park, fully renovating 2 bathrooms and a powder room. By completely redesigning the spaces with high cosmetic enhancements, we created a master ensuite, bathroom and powder room offering the ultimate luxury experience.

Susan Brenner
Свежая идея для дизайна: ванная комната среднего размера в стиле кантри с плоскими фасадами, синими фасадами, душем в нише, раздельным унитазом, серыми стенами, полом из керамической плитки, душевой кабиной, настольной раковиной, столешницей из дерева, белым полом, душем с раздвижными дверями, коричневой столешницей, белой плиткой и плиткой кабанчик - отличное фото интерьера
Свежая идея для дизайна: ванная комната среднего размера в стиле кантри с плоскими фасадами, синими фасадами, душем в нише, раздельным унитазом, серыми стенами, полом из керамической плитки, душевой кабиной, настольной раковиной, столешницей из дерева, белым полом, душем с раздвижными дверями, коричневой столешницей, белой плиткой и плиткой кабанчик - отличное фото интерьера
Санузел с плоскими фасадами и синими фасадами – фото дизайна интерьера
1

